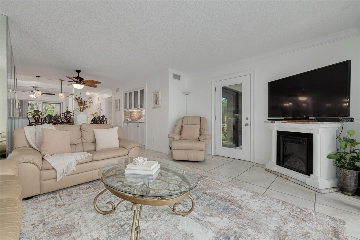
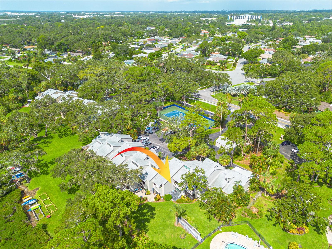
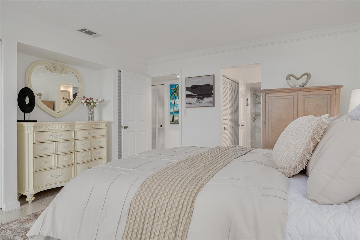
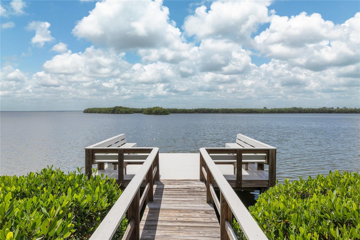
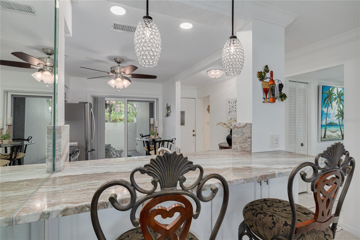
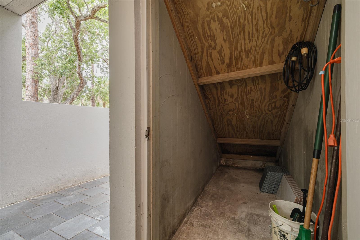
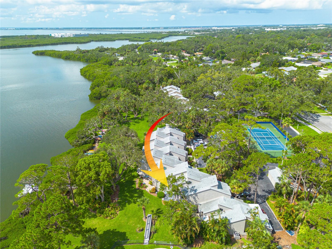
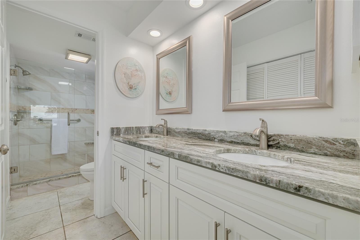
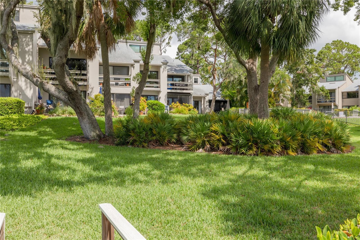
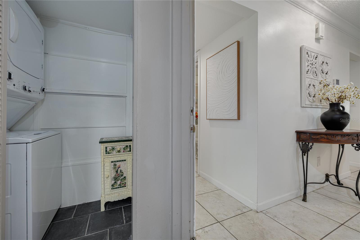
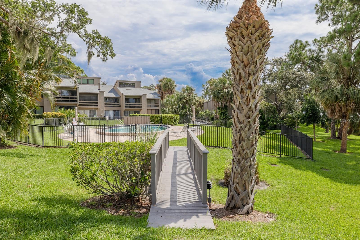
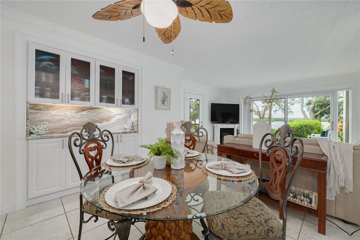
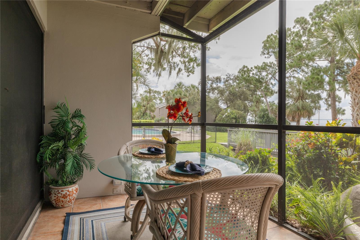
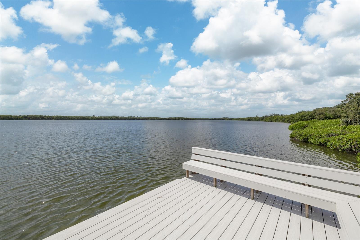
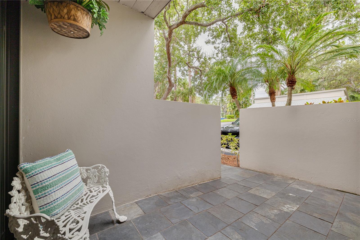
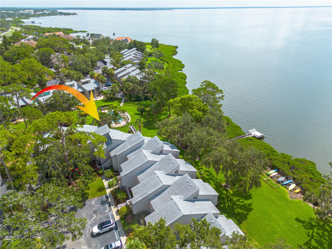
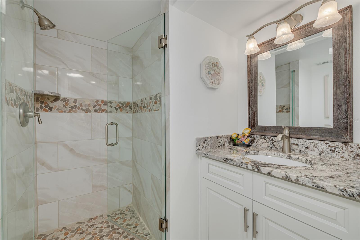
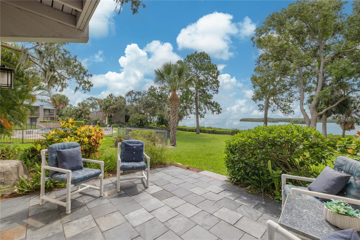
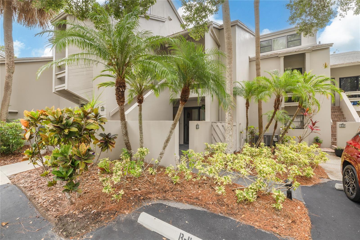
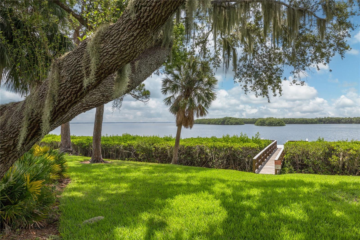
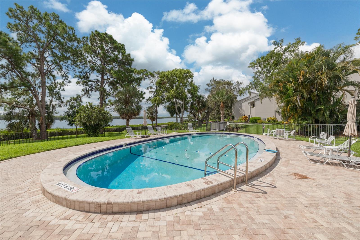
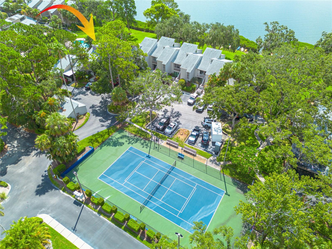
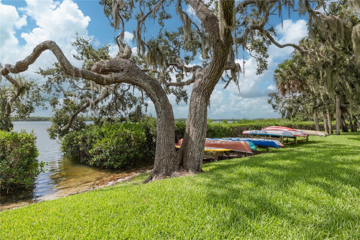
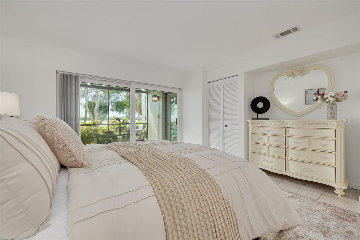
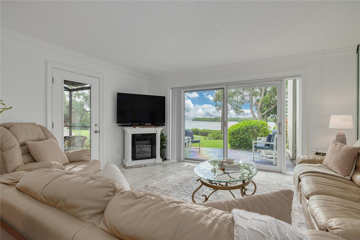
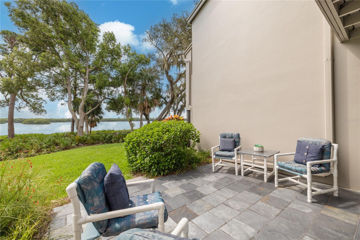
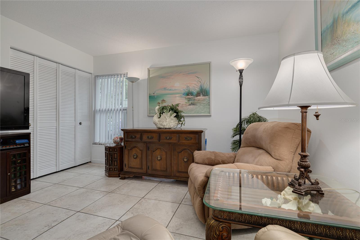
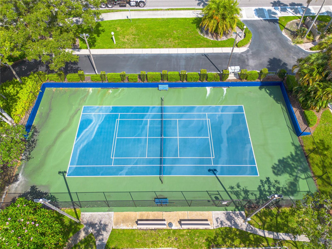
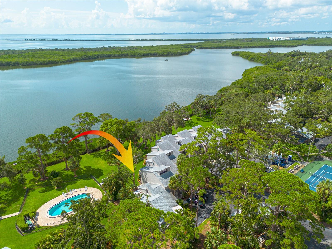
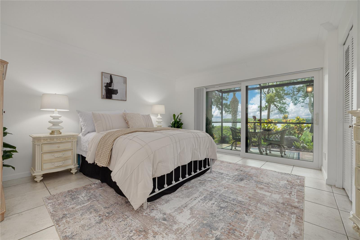
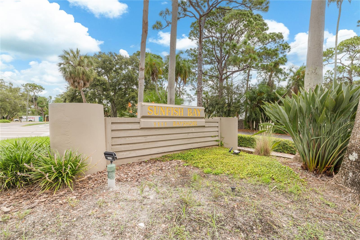
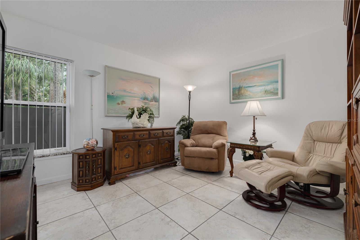
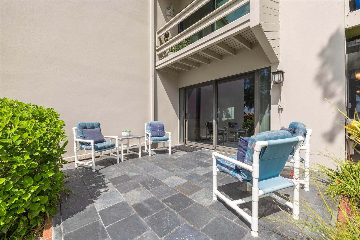
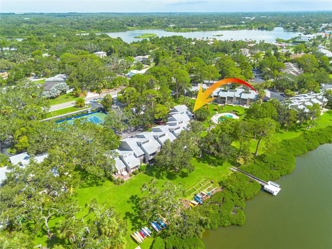
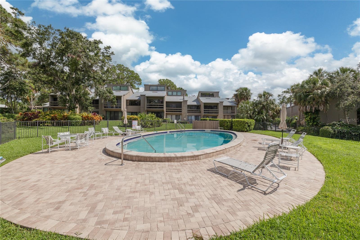
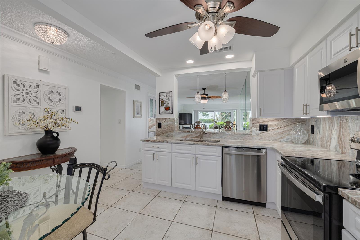
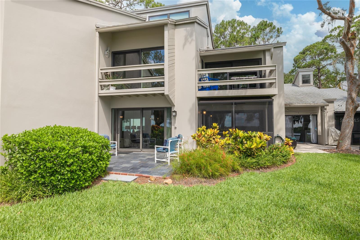
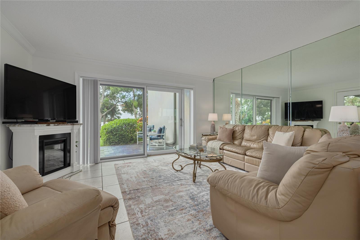
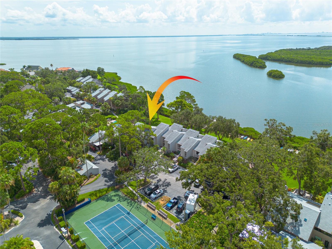
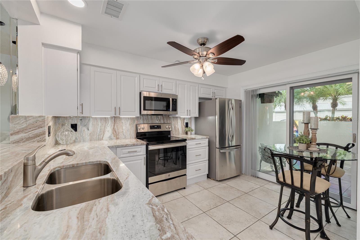
Active
1111 N BAYSHORE BLVD #B11
$440,000
Features:
Property Details
Remarks
Wake up to shimmering bay views in this impeccably renovated 2-bedroom, 2-bath condo, superbly positioned on the water’s edge. Inside, easy-care tile flooring runs throughout an open-concept living area that showcases an updated kitchen with granite countertops, custom wood cabinetry, and stainless-steel appliances. The serene primary suite offers a hurricane-rated sliding door that frames the water, while both bathrooms have been updated with timeless finishes. A brand-new HVAC system (2025) ensures comfort and efficiency year-round. Beyond your front door, the lifestyle is unbeatable. A community observation pier—recently rebuilt with low-maintenance composite decking—invites you to fish, watch dolphins, or simply relax. Check out Old Tampa Bay via a kayak just steps from the condo, and a sparkling pool and tennis/pickleball courts keep recreation close to home. Stroll to Cooper’s Bayou Park or the newly redesigned Del Oro Park, offering additional pickleball courts, a playground, and basketball courts. Cyclists and runners will love easy access to the Ream Wilson Trail, linking you to Safety Harbor and Tampa via the scenic Courtney Campbell Causeway. Hop on your golf cart for a quick ride to downtown Safety Harbor, where Main Street dining, boutique shopping, breweries, live music, and year-round festivals—including the Third Friday Street Festival and Sunday Farmers Market—await. The Safety Harbor Marina and world-renowned Safety Harbor Resort & Spa are minutes away.
Financial Considerations
Price:
$440,000
HOA Fee:
1148.13
Tax Amount:
$5735.52
Price per SqFt:
$366.67
Tax Legal Description:
SUNFISH BAY CONDO I APT B-11 TOGETHER WITH THE USE OF PARKING SPACES B-11 & B-11
Exterior Features
Lot Size:
N/A
Lot Features:
N/A
Waterfront:
Yes
Parking Spaces:
N/A
Parking:
Guest
Roof:
Shingle
Pool:
No
Pool Features:
N/A
Interior Features
Bedrooms:
2
Bathrooms:
2
Heating:
Central
Cooling:
Central Air
Appliances:
Cooktop, Dishwasher, Dryer, Electric Water Heater, Microwave, Refrigerator, Washer
Furnished:
Yes
Floor:
Tile
Levels:
One
Additional Features
Property Sub Type:
Condominium
Style:
N/A
Year Built:
1973
Construction Type:
Block, Stucco
Garage Spaces:
No
Covered Spaces:
N/A
Direction Faces:
West
Pets Allowed:
No
Special Condition:
None
Additional Features:
Courtyard, Sliding Doors, Storage, Tennis Court(s)
Additional Features 2:
Check with the management company
Map
- Address1111 N BAYSHORE BLVD #B11
Featured Properties