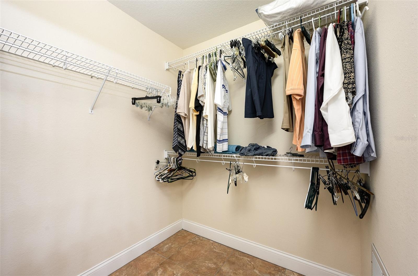
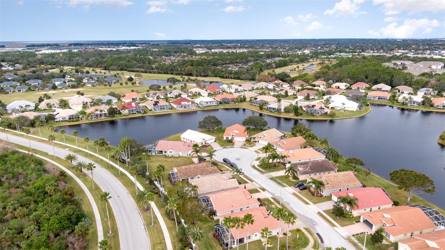
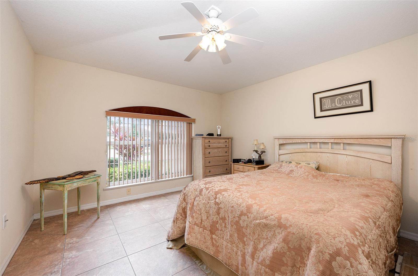
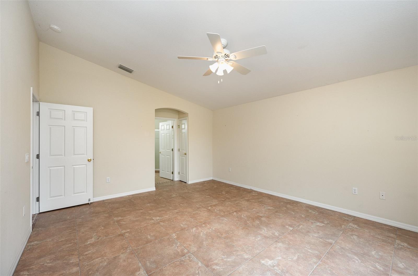
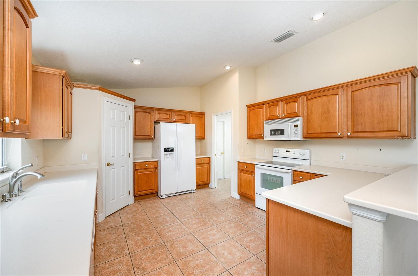
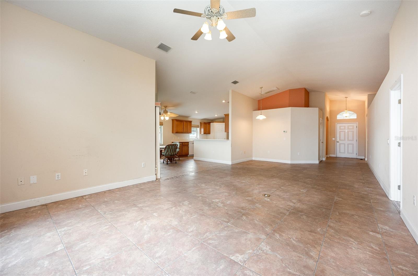
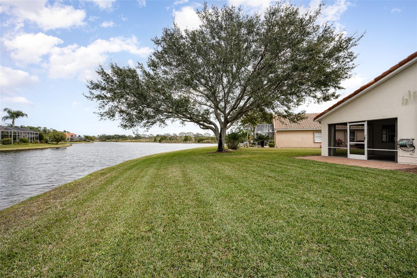
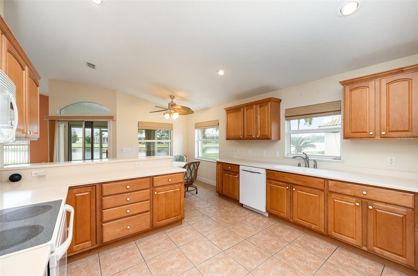
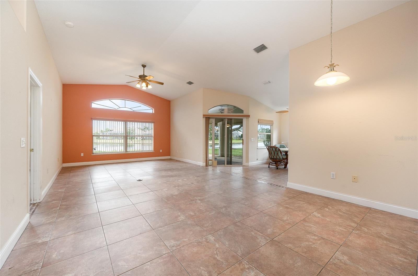
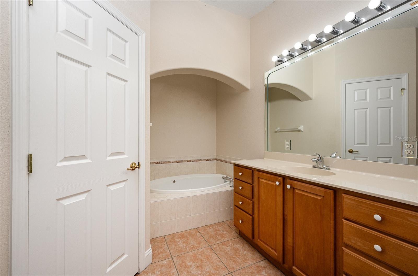
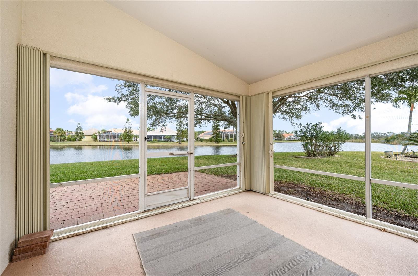
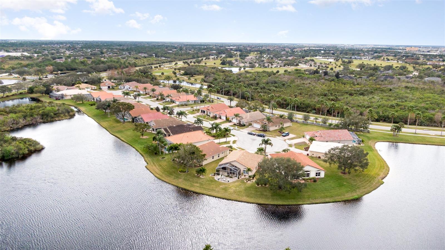
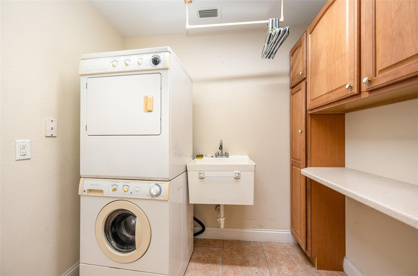
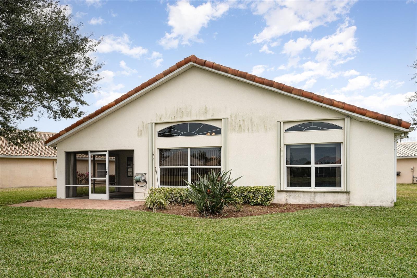
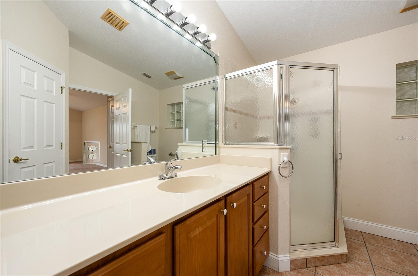
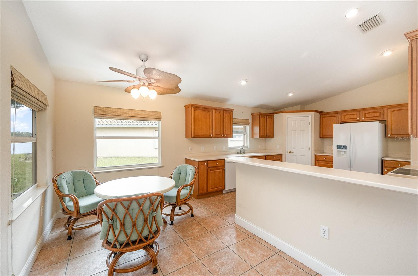
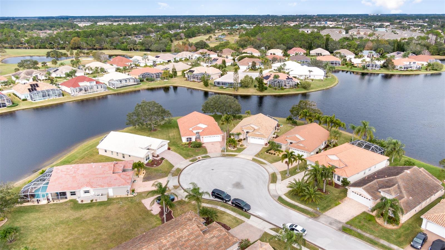
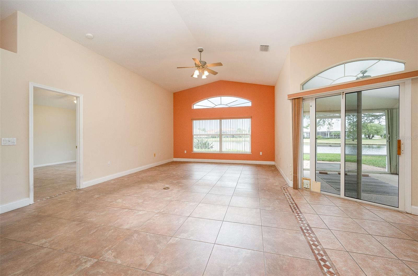
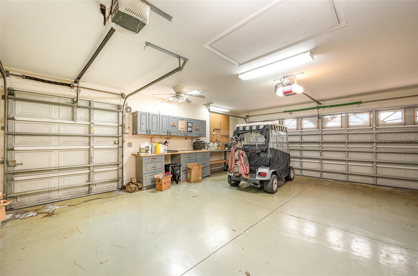
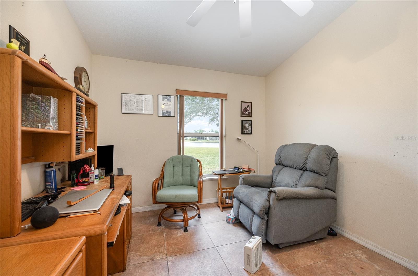
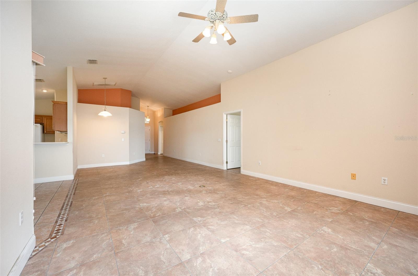
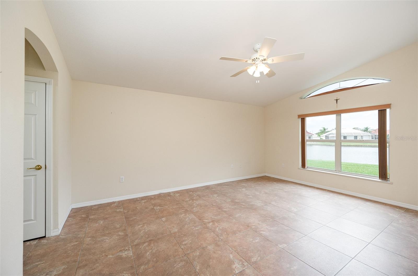
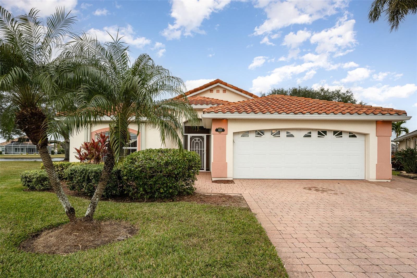
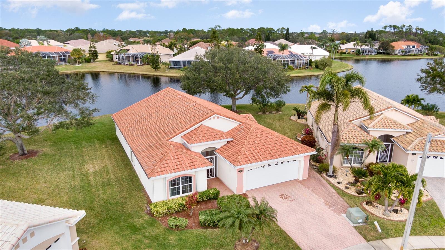
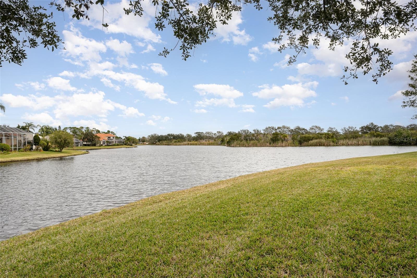
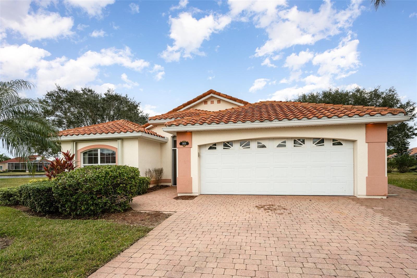
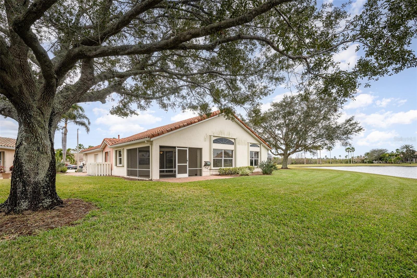
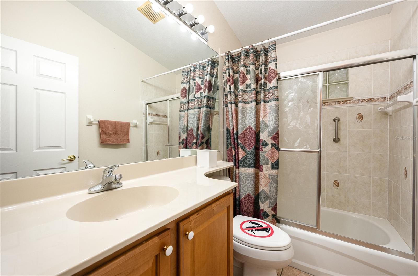
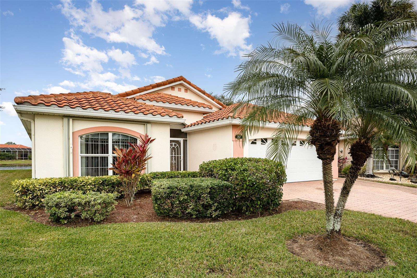
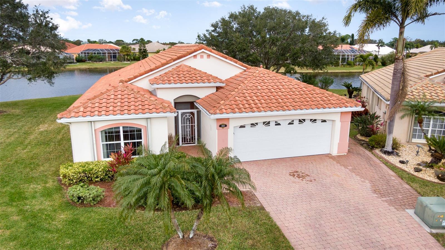
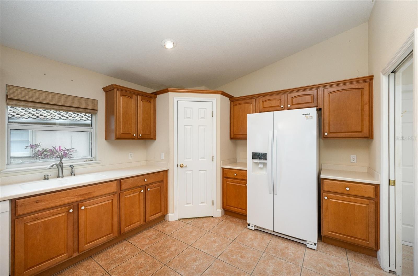
Active
1930 CAVENDISH CT
$459,900
Features:
Property Details
Remarks
Idyllic location in desirable Ashton of Viera East. Stunning waterfront views. Largest waterfrontage in neighborhood & not in flood zone! Water views from nearly every room. Concrete Construction, Tile Roof updated 2012 , Insulated Windows, & Hurricane Shutters! Open floor plan, vaulted ceilings and tile floors throughout. Ample natural light. Generous primary suite, walk-in closet, jetted tub plus walk-in shower. Split plan. Expansive kitchen designed for entertaining. Substantial prep space, large pantry, solid surface counters, maple cabinets with extra pull-outs. Breakfast bar/eat-in nook overlook screen enclosed porch & pristine pond. Indoor laundry, added storage & utility sink. Paver driveway to oversized garage, upsized 18' garage door plus added side golf-cart door. Spacious enough for workshop, extra storage & cars! AC replaced 2017. Gas HWH for efficiency. Patio gas stub for outdoor grilling. Community pool, clubhouse, exercise room, & sports complex. Discounted Golf!
Financial Considerations
Price:
$459,900
HOA Fee:
406
Tax Amount:
$3112.48
Price per SqFt:
$249.95
Tax Legal Description:
ASHTON - VIERA NORTH PUD TRACT B-1 LOT 8
Exterior Features
Lot Size:
8712
Lot Features:
Cul-De-Sac
Waterfront:
Yes
Parking Spaces:
N/A
Parking:
Driveway, Garage Door Opener, Golf Cart Garage
Roof:
Tile
Pool:
No
Pool Features:
N/A
Interior Features
Bedrooms:
3
Bathrooms:
2
Heating:
Central
Cooling:
Central Air
Appliances:
Dishwasher, Disposal, Gas Water Heater, Microwave, Range, Refrigerator, Washer
Furnished:
Yes
Floor:
Tile
Levels:
One
Additional Features
Property Sub Type:
Single Family Residence
Style:
N/A
Year Built:
2002
Construction Type:
Concrete, Stucco
Garage Spaces:
Yes
Covered Spaces:
N/A
Direction Faces:
Southeast
Pets Allowed:
Yes
Special Condition:
None
Additional Features:
Hurricane Shutters
Additional Features 2:
See HOA Docs
Map
- Address1930 CAVENDISH CT
Featured Properties