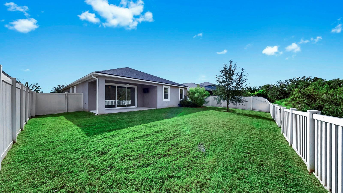
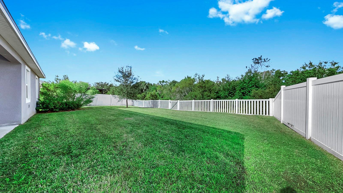
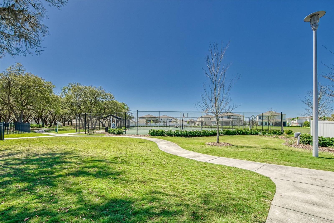
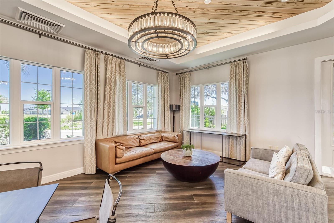
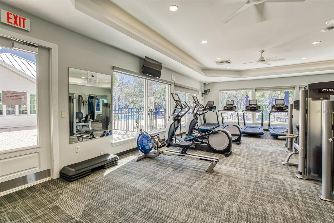
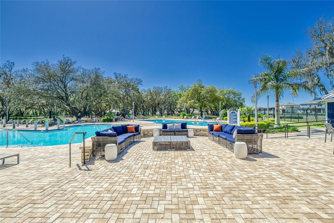
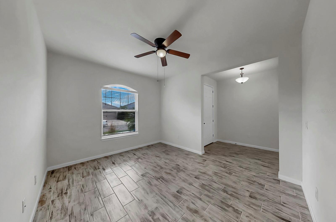
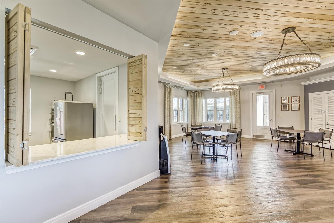
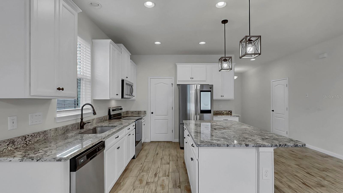
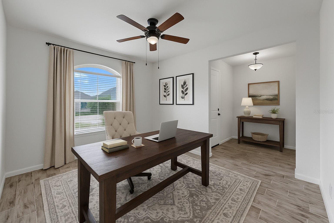
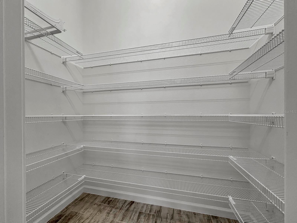
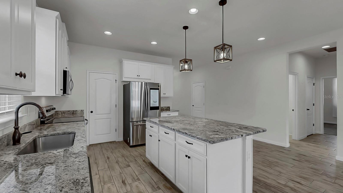
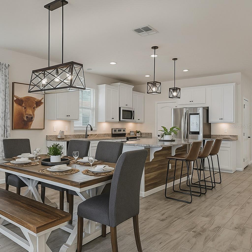
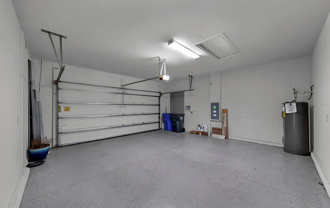
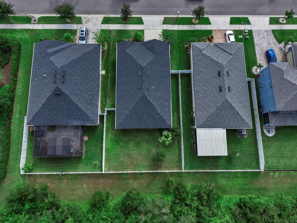
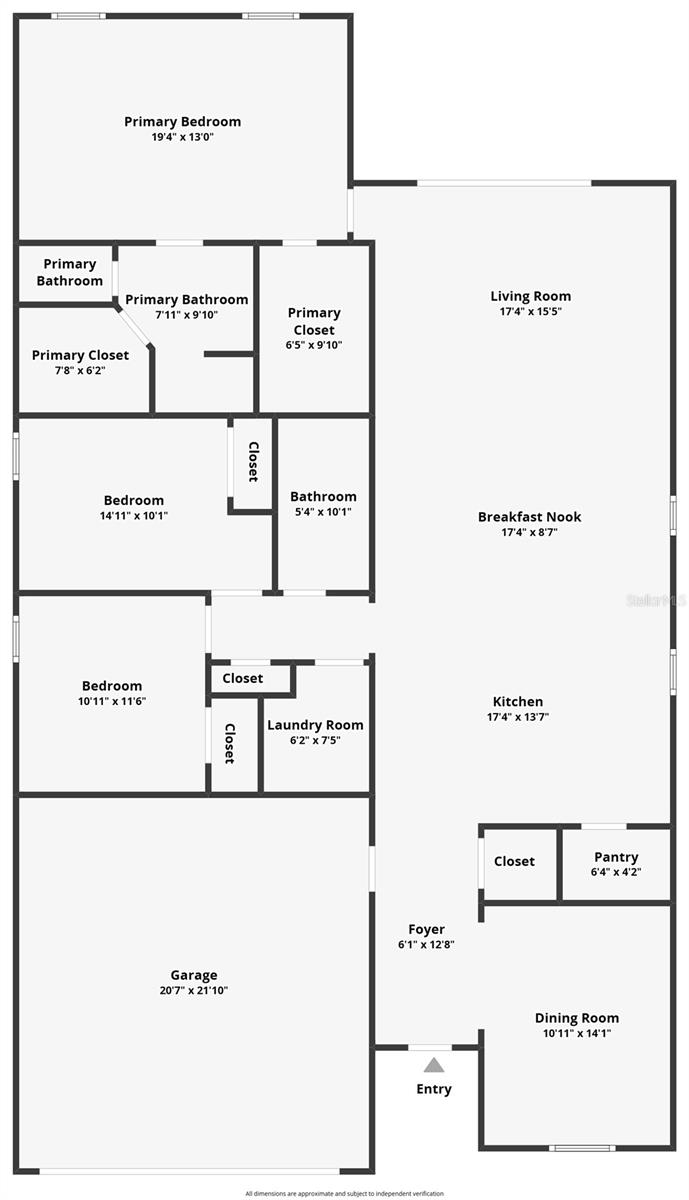
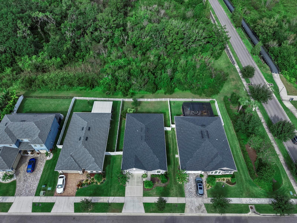
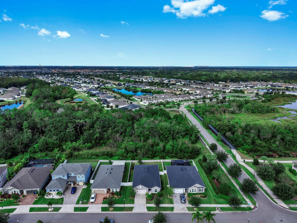
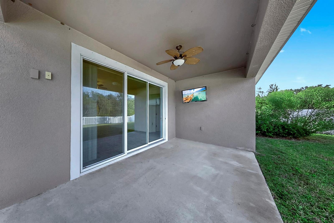
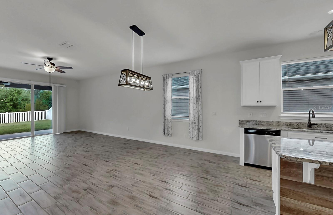
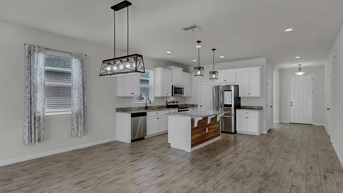
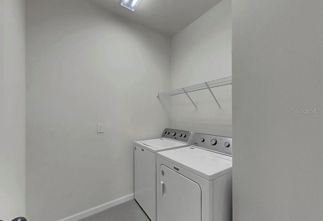
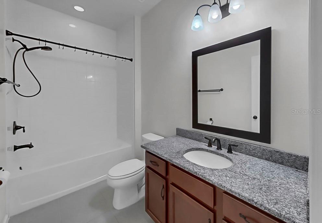
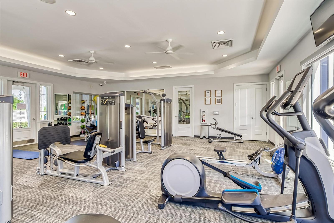
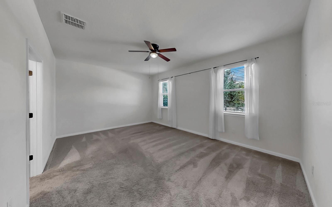
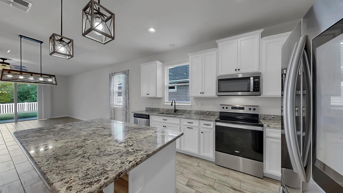
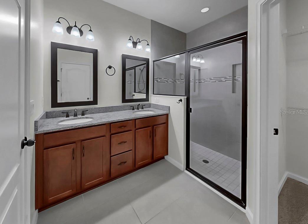
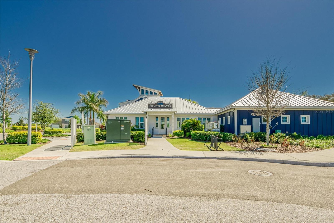
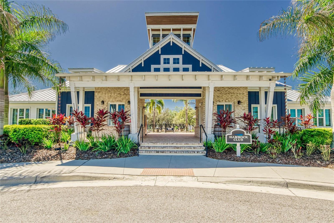
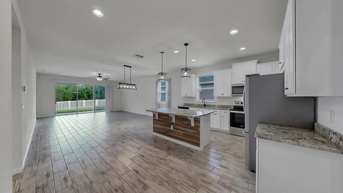
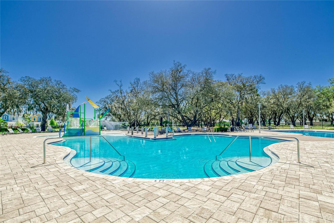
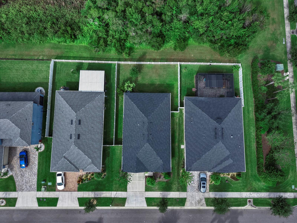
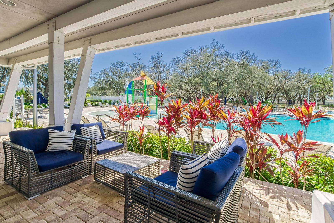
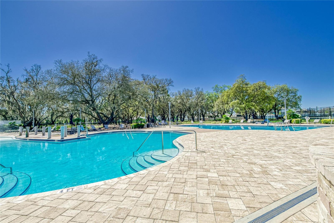
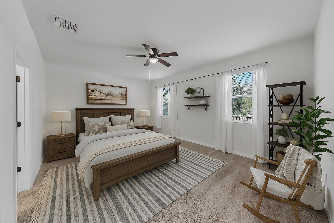
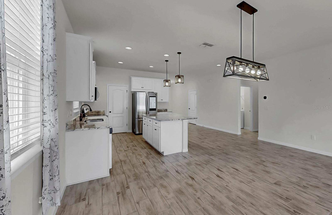
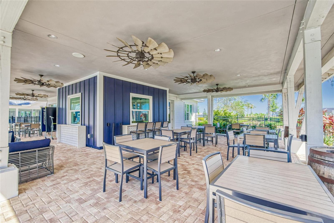
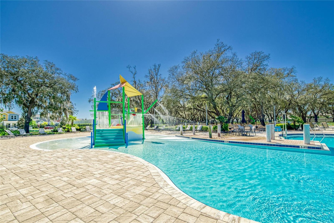
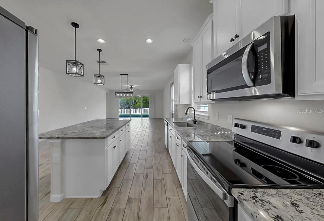
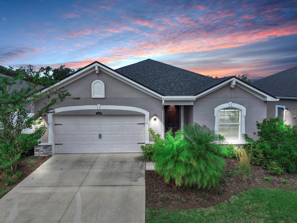
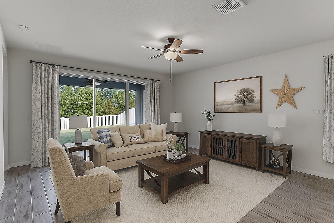
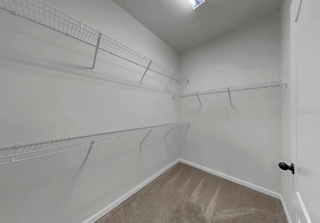
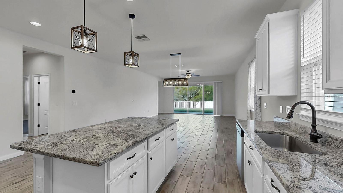
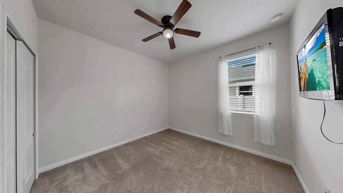
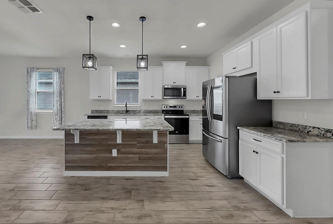
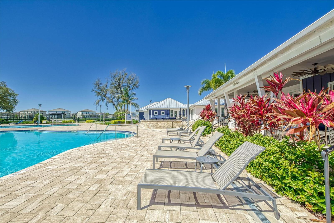
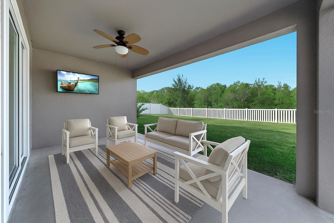
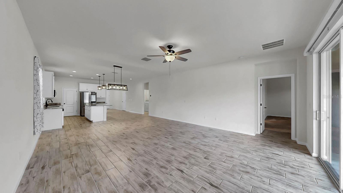
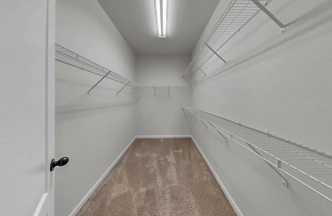
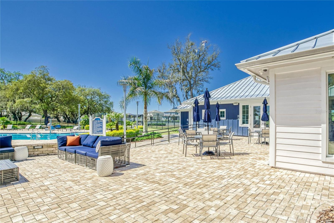
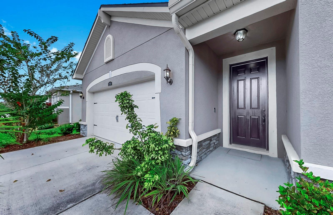
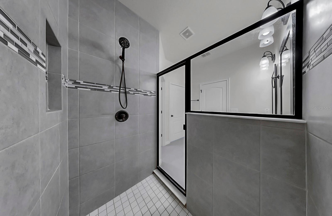
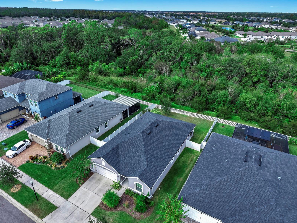
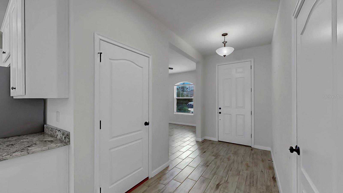
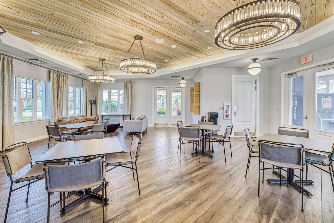
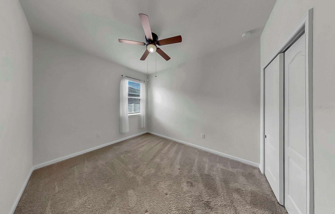
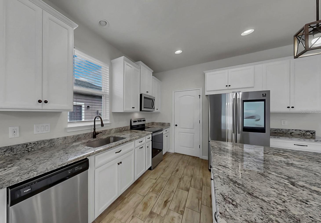
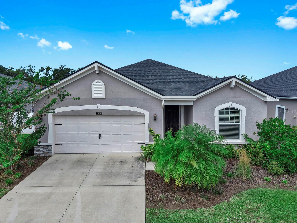
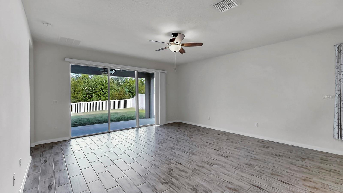
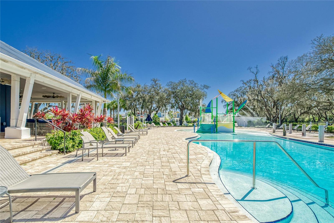
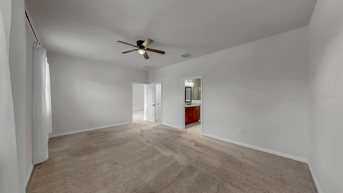
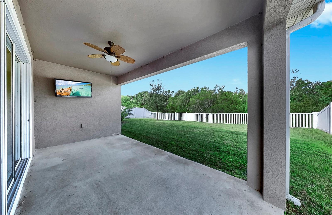
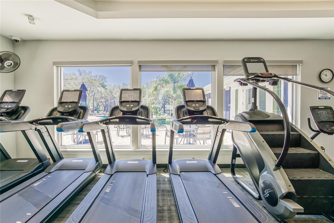
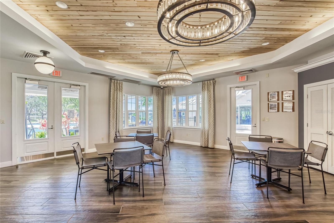
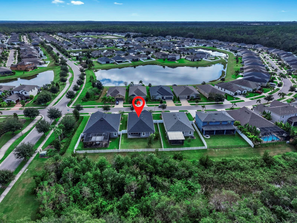
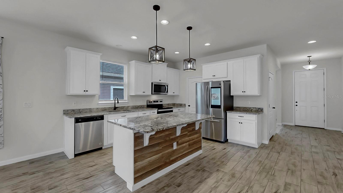
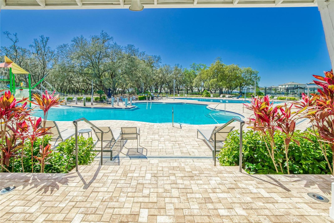
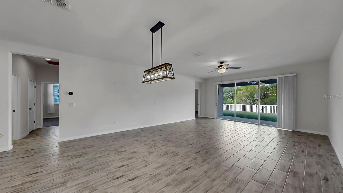
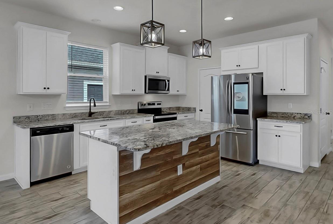
Active
12905 SATIN LILY DR
$375,000
Features:
Property Details
Remarks
Step into this BEAUTIFULLY MAINTAINED 3-bedroom, 2-bath home with a FLEX ROOM/HOME OFFICE, offering OVER 2,000 square feet of living space. Built by Mattamy Homes in 2020, this residence combines style and comfort and is PRICED UNDER MARKET VALUE for exceptional appeal! The open-concept layout showcases upgraded WOOD-LOOK TILE flooring that flows seamlessly throughout the main living areas. The chef-inspired kitchen features trendy WHITE cabinetry, granite countertops, stainless steel appliances, large pantry and an upgraded SMART REFRIGERATOR. Stylish updated light fixtures complete the space, creating a bright and inviting atmosphere perfect for entertaining or everyday living. The kitchen overlooks the spacious living room, where THREE OVERSIZED sliding glass doors open to the patio—filling the home with natural light and offering tranquil views of the nature CONSERVATION area behind the property. Retreat to the spacious primary suite, featuring a well-appointed ensuite bath and generous closet space, with TWO WALK-IN CLOSETS. The flex room provides the ideal setup for a home office, playroom, or additional living area. Additional highlights include a two-car garage with durable epoxy flooring, modern finishes throughout, and energy-efficient construction. This beautiful home is located in the desirable Triple Creek neighborhood, where residents are granted access to THREE amenity centers, THREE pools, TWO clubhouses, TWO fitness centers, basketball, tennis and volleyball courts, dog parks, walking trails and SO MUCH MORE!
Financial Considerations
Price:
$375,000
HOA Fee:
100
Tax Amount:
$9221.66
Price per SqFt:
$185.92
Tax Legal Description:
TRIPLE CREEK PHASE 2 VILLAGE E3 LOT 2
Exterior Features
Lot Size:
7200
Lot Features:
Conservation Area
Waterfront:
No
Parking Spaces:
N/A
Parking:
N/A
Roof:
Shingle
Pool:
No
Pool Features:
N/A
Interior Features
Bedrooms:
3
Bathrooms:
2
Heating:
Electric
Cooling:
Central Air
Appliances:
Dishwasher, Disposal, Dryer, Electric Water Heater, Microwave, Range, Refrigerator, Washer
Furnished:
No
Floor:
Carpet, Ceramic Tile
Levels:
One
Additional Features
Property Sub Type:
Single Family Residence
Style:
N/A
Year Built:
2020
Construction Type:
Block
Garage Spaces:
Yes
Covered Spaces:
N/A
Direction Faces:
East
Pets Allowed:
No
Special Condition:
None
Additional Features:
Hurricane Shutters, Rain Gutters, Sidewalk, Sliding Doors
Additional Features 2:
Buyer and Buyer's Agent are responsible for verifying lease restrictions with HOA prior to purchase.
Map
- Address12905 SATIN LILY DR
Featured Properties