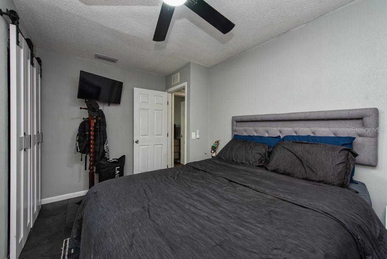
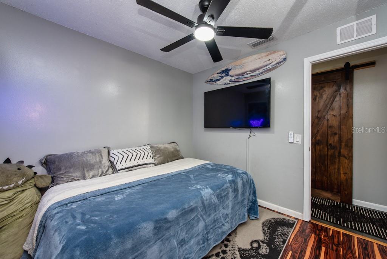
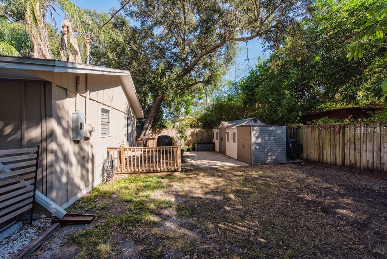
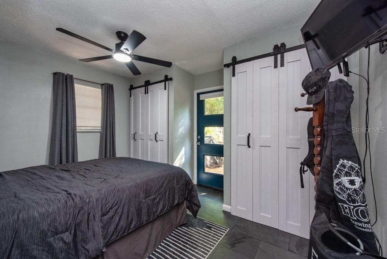
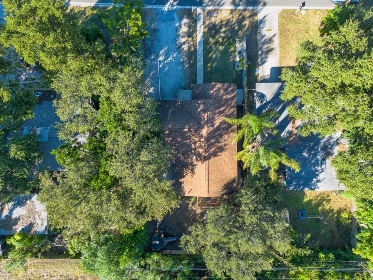
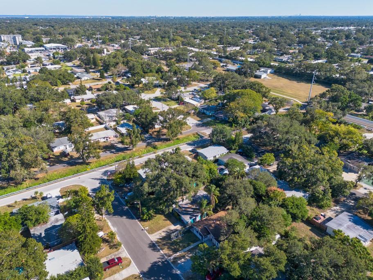
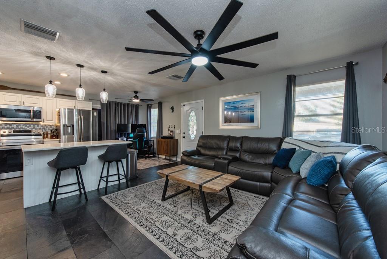
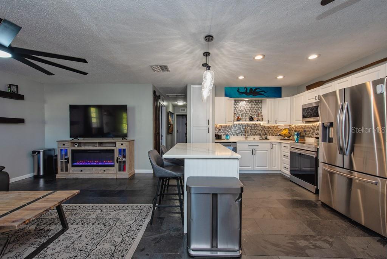
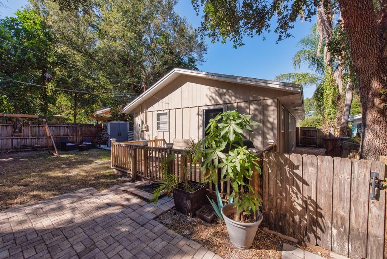
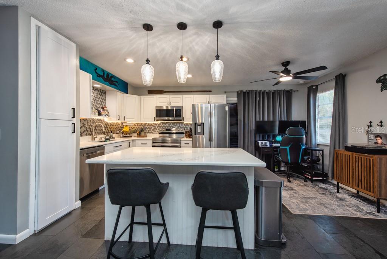
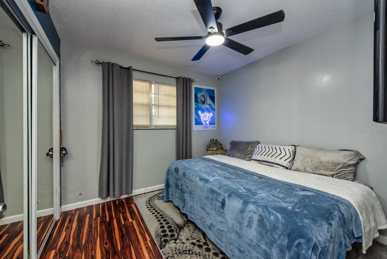
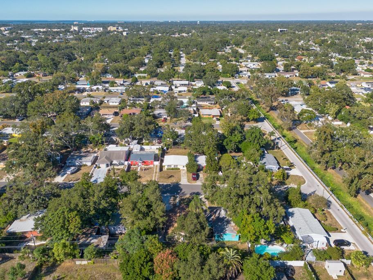
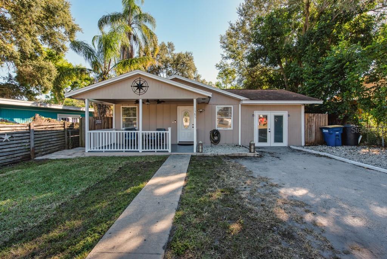
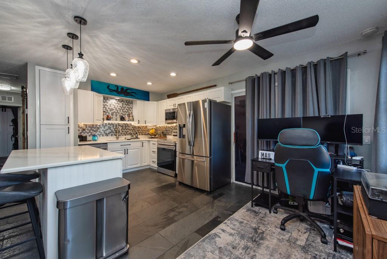
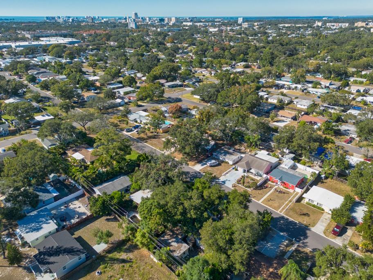
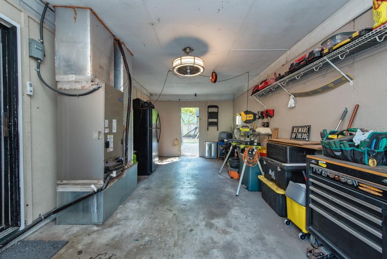
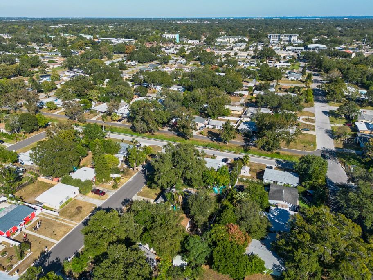
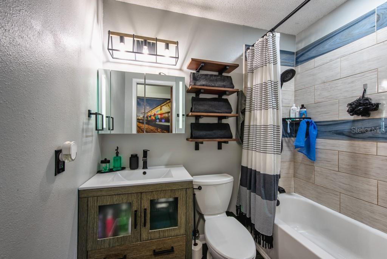
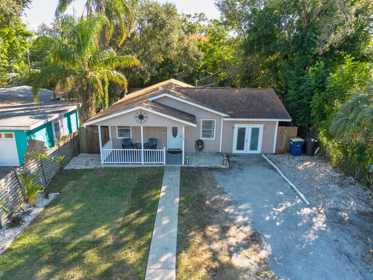
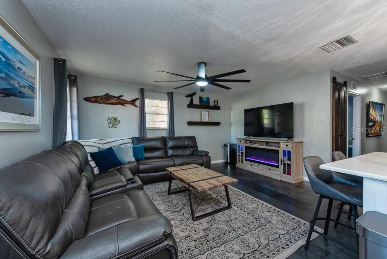
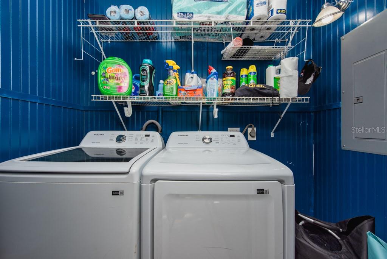
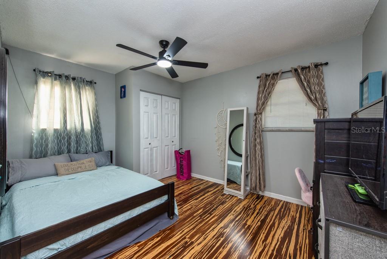
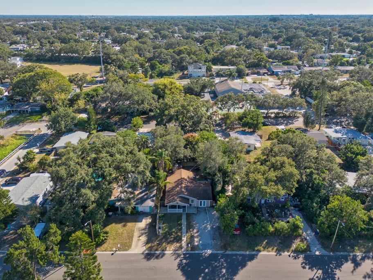
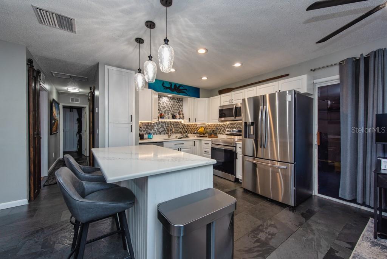
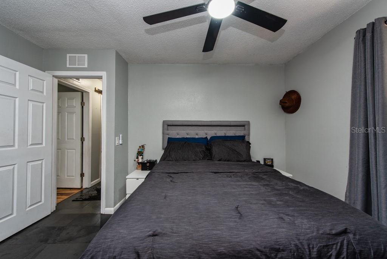
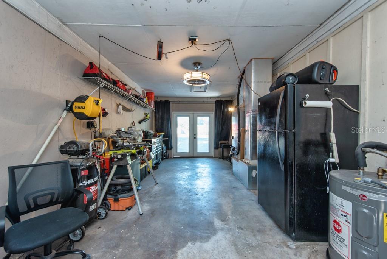
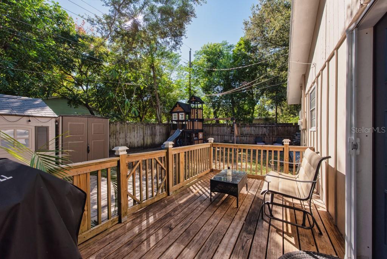
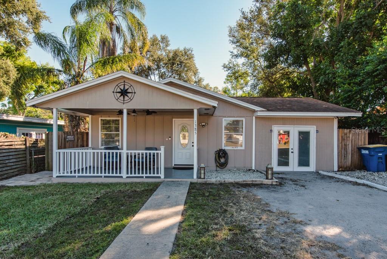
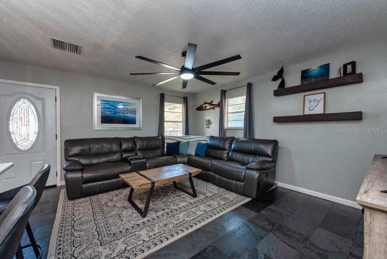
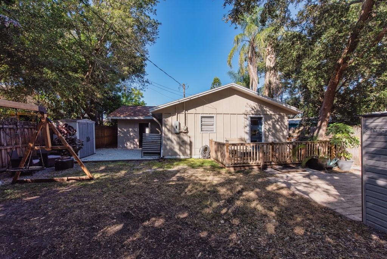
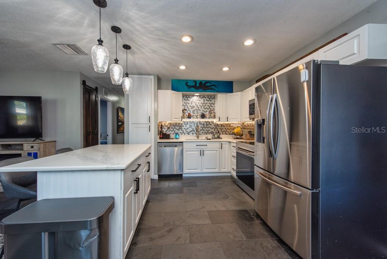
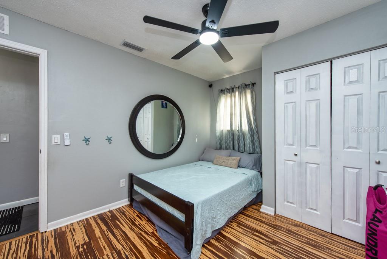
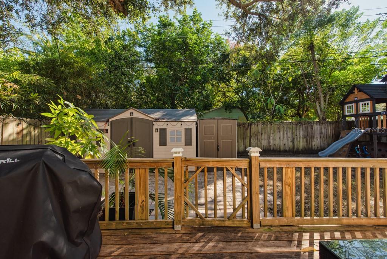
Active
1385 MILTON ST
$305,000
Features:
Property Details
Remarks
Move right into this beautifully remodeled 3-bedroom home in the desirable Ardmore Place neighborhood — a perfect blend of comfort, style, and value! With 960 square feet of thoughtfully designed living space, this home has been fully updated inside and out to provide a modern, move-in-ready experience. Step inside to find a bright and welcoming layout featuring black slate flooring, new doors, and a fully remodeled kitchen complete with granite countertops, a stylish tile backsplash, and plenty of cabinet space. Each of the spacious bedrooms offers a comfortable retreat, while the updated bathroom adds a fresh, contemporary touch. Enjoy outdoor living in the private backyard, where you’ll find a fire pit area perfect for gatherings and a kids’ playground that comes with the home. Multiple sheds provide ample storage for tools, toys, and hobbies. Relax on the covered front porch, a great spot for morning coffee or winding down at the end of the day. Practical updates include a newer roof (2019) and newer AC, giving peace of mind for years to come. No HOA means more freedom and fewer restrictions, and furniture is available for negotiation, making this an easy transition for first-time buyers or investors. A beautifully updated home with great outdoor space, modern finishes, and unbeatable value — this one won’t last long! Call now! ***FREE 1/0 Rate Buy Down when using the seller's preferred lender!***
Financial Considerations
Price:
$305,000
HOA Fee:
N/A
Tax Amount:
$1612.96
Price per SqFt:
$317.71
Tax Legal Description:
ARDMORE PLACE REPLAT LOT 28
Exterior Features
Lot Size:
5127
Lot Features:
N/A
Waterfront:
No
Parking Spaces:
N/A
Parking:
N/A
Roof:
Shingle
Pool:
No
Pool Features:
N/A
Interior Features
Bedrooms:
3
Bathrooms:
1
Heating:
Central
Cooling:
Central Air
Appliances:
Dishwasher, Microwave, Range, Refrigerator
Furnished:
No
Floor:
Slate
Levels:
One
Additional Features
Property Sub Type:
Single Family Residence
Style:
N/A
Year Built:
1971
Construction Type:
Frame, Wood Siding
Garage Spaces:
No
Covered Spaces:
N/A
Direction Faces:
North
Pets Allowed:
No
Special Condition:
None
Additional Features:
Other, Sidewalk, Storage
Additional Features 2:
***Buyer responsible for verifying any and all lease restrictions.
Map
- Address1385 MILTON ST
Featured Properties