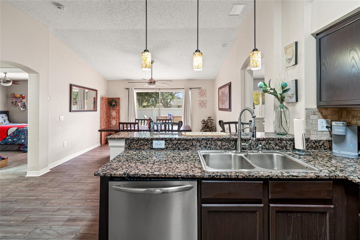
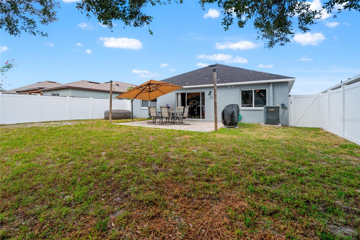
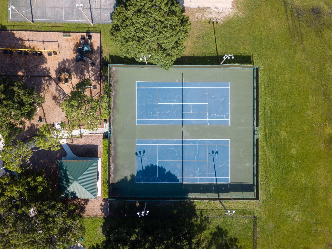
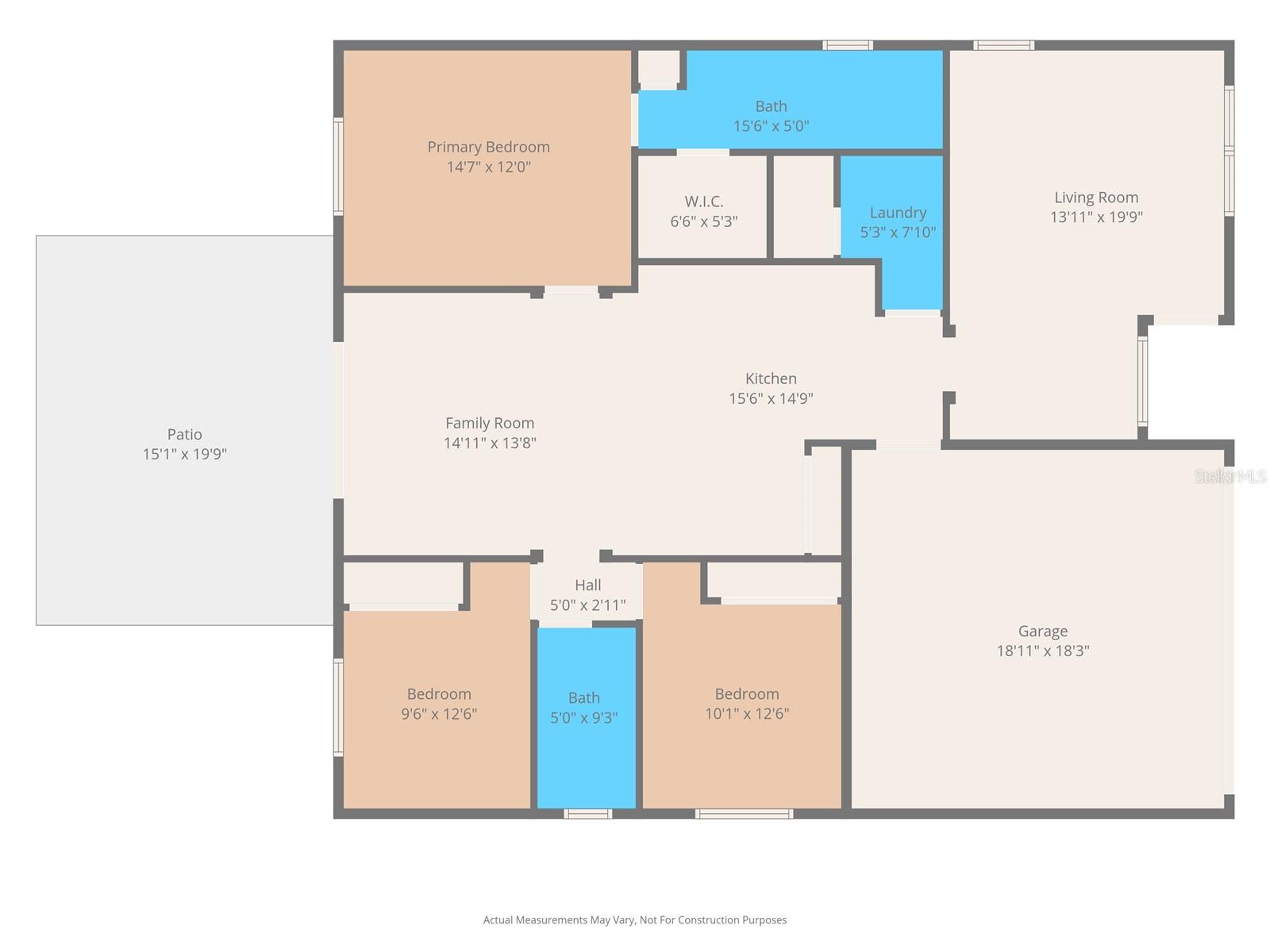
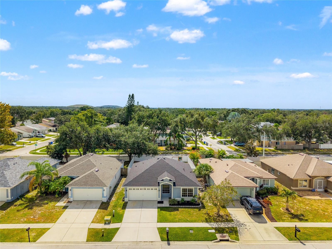
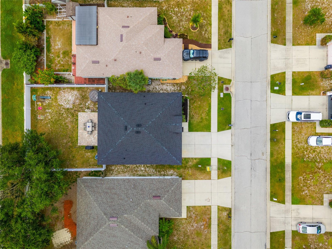
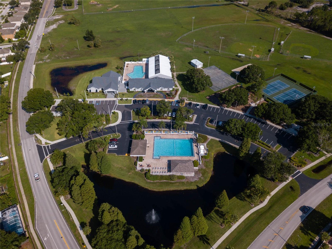
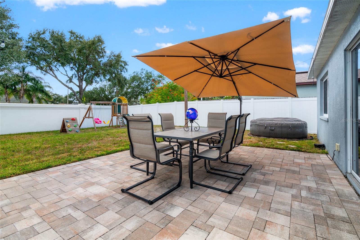
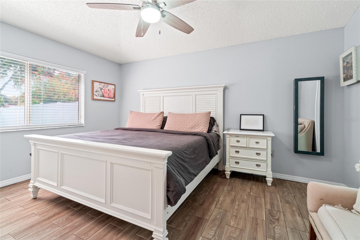
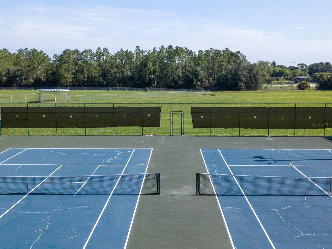
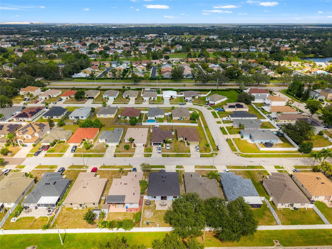
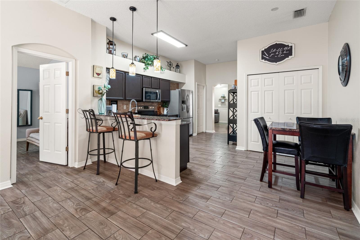
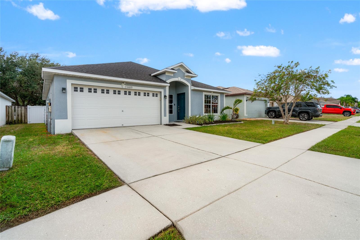
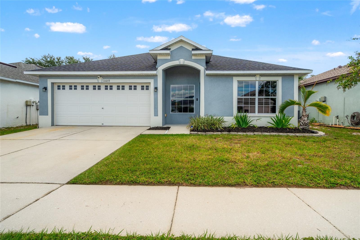
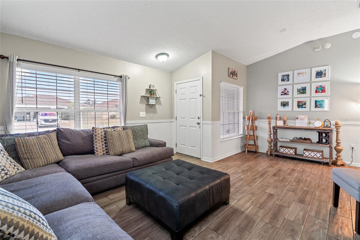
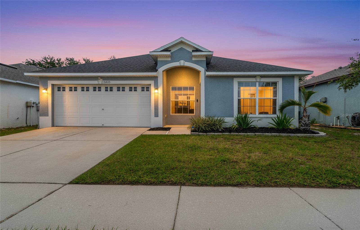
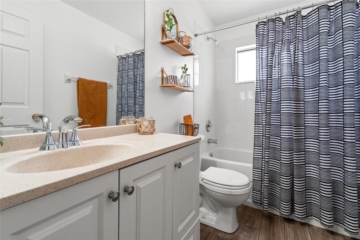
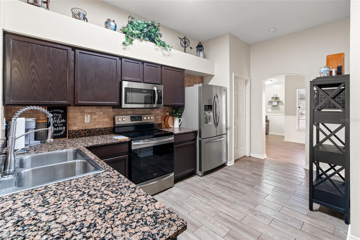
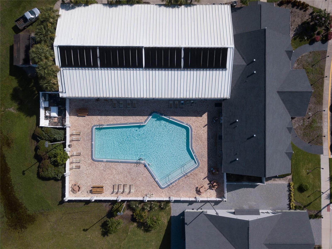
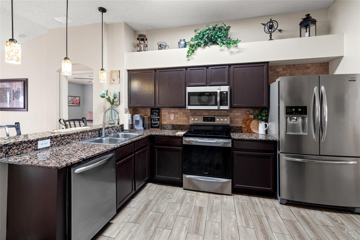
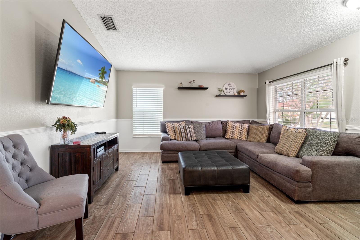
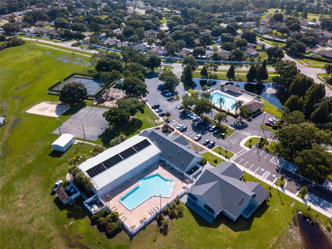
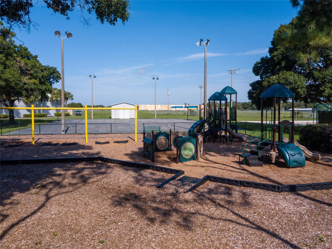
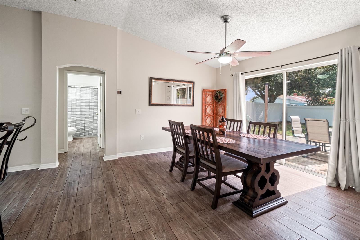
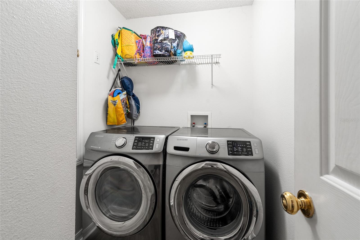
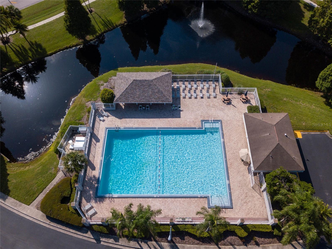
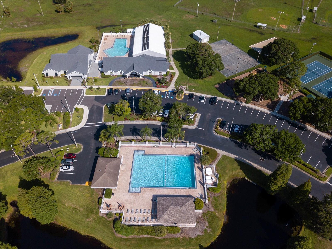
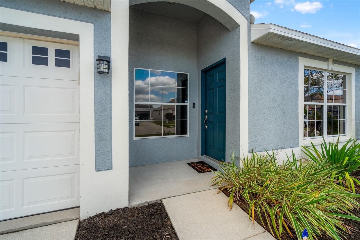
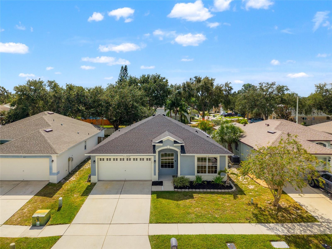
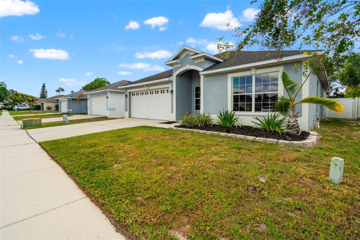
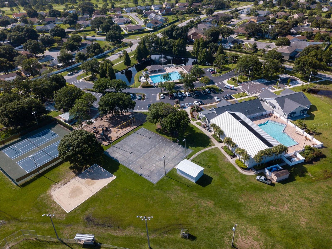
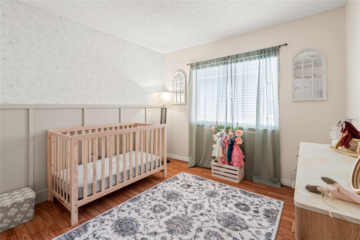
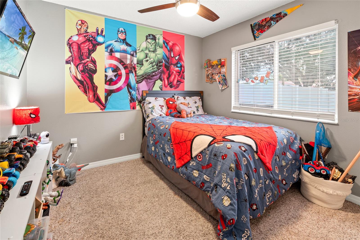
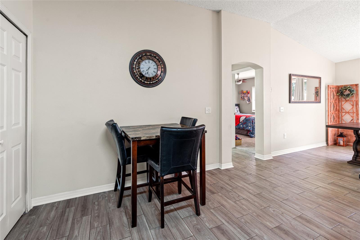
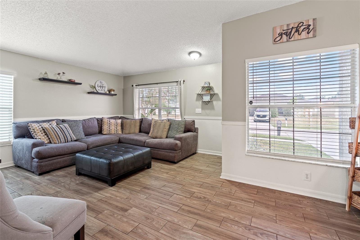
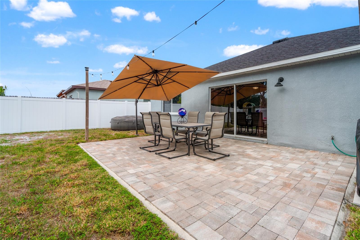
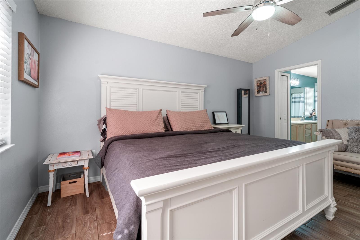
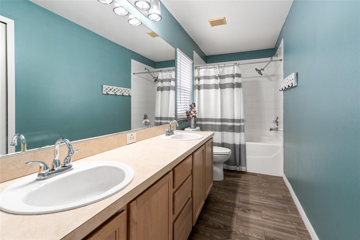
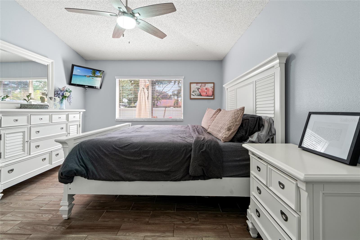
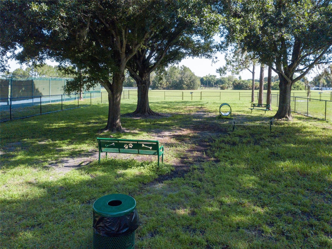
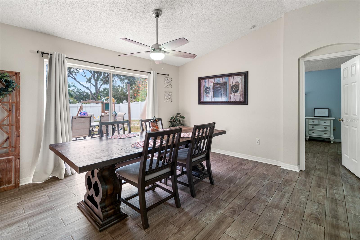
Active
11033 WHITTNEY CHASE DR
$329,000
Features:
Property Details
Remarks
Welcome to this beautifully maintained 3-bedroom, 2-bath home nestled in the highly sought-after Summerfield community! Move-in ready and thoughtfully designed, this home offers modern comfort with a practical layout and access to fantastic neighborhood amenities. Inside, you'll love the open-concept great room—perfect for family gatherings and entertaining guests. The chef-inspired kitchen features stainless steel appliances and plenty of counter space, with multiple dining options including a breakfast bar, an eat-in area, and a formal dining room. The split floor plan provides added privacy, while the spacious primary suite boasts a dual vanity and a relaxing garden tub. Tile flooring runs throughout the main areas, and recent updates like a 3-year-old roof and energy-efficient UV-protected windows give you peace of mind. Enjoy outdoor living on the covered, pavered patio—ideal for hosting or relaxing outside. The community offers great amenities like a pool, clubhouse, fitness center, indoor basketball court, playground, and even a golf course. Located in a prime Riverview spot, this home is close to major highways, shopping, restaurants, and everyday conveniences. Don't miss out—schedule your private tour today and see all this wonderful home has to offer!
Financial Considerations
Price:
$329,000
HOA Fee:
135
Tax Amount:
$2412
Price per SqFt:
$226.9
Tax Legal Description:
SUMMERFIELD VILLAGE II TRACT 3 PHASE 2A AND 2B LOT 17 BLOCK D
Exterior Features
Lot Size:
5700
Lot Features:
Landscaped, Level, Sidewalk, Paved
Waterfront:
No
Parking Spaces:
N/A
Parking:
Driveway, Garage Door Opener
Roof:
Shingle
Pool:
No
Pool Features:
N/A
Interior Features
Bedrooms:
3
Bathrooms:
2
Heating:
Central, Electric
Cooling:
Central Air
Appliances:
Dishwasher, Disposal, Electric Water Heater, Microwave, Range, Refrigerator
Furnished:
Yes
Floor:
Carpet, Ceramic Tile
Levels:
One
Additional Features
Property Sub Type:
Single Family Residence
Style:
N/A
Year Built:
2004
Construction Type:
Block, Stucco
Garage Spaces:
Yes
Covered Spaces:
N/A
Direction Faces:
North
Pets Allowed:
Yes
Special Condition:
None
Additional Features:
Sidewalk, Sliding Doors
Additional Features 2:
Please review HOA docs for full restrictions
Map
- Address11033 WHITTNEY CHASE DR
Featured Properties