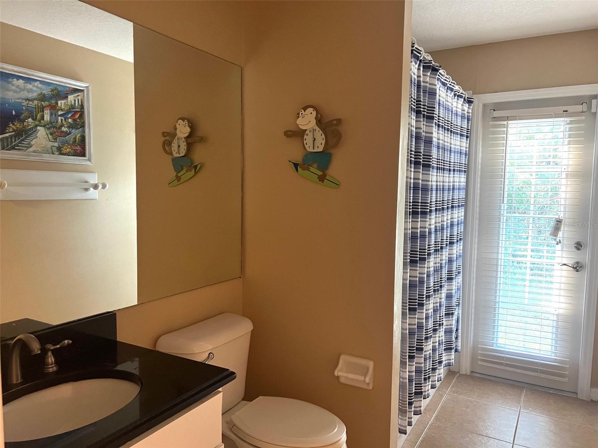
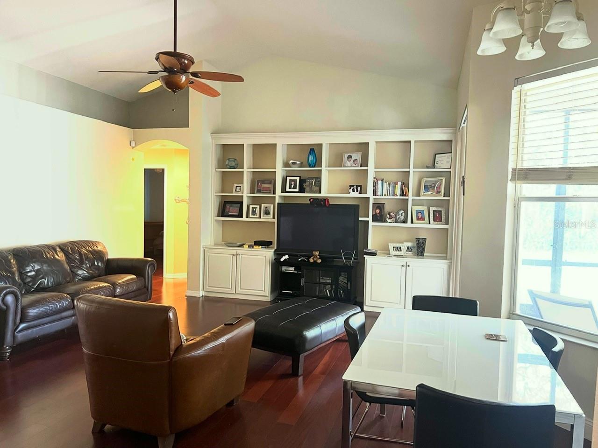
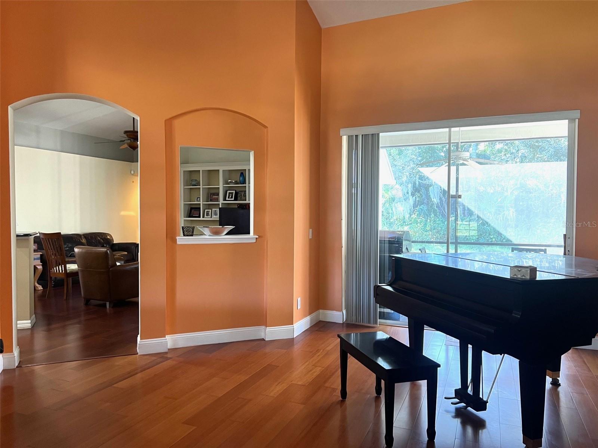
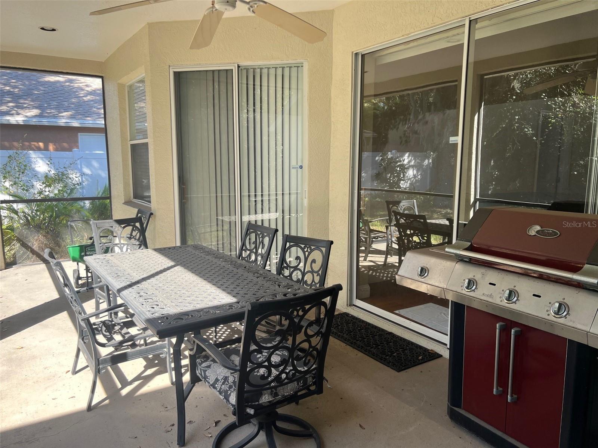
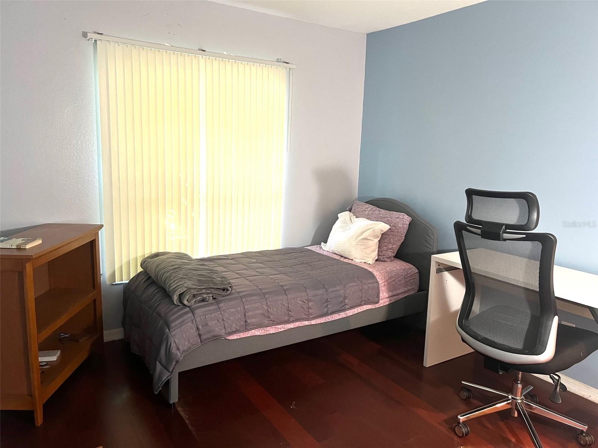
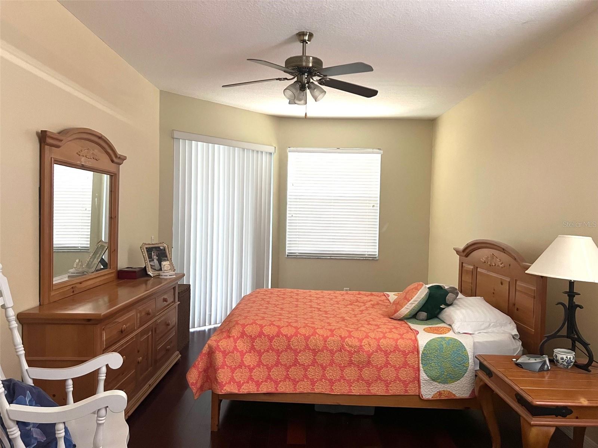
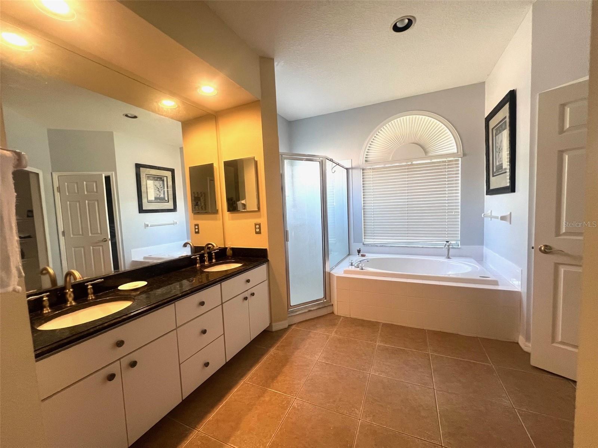
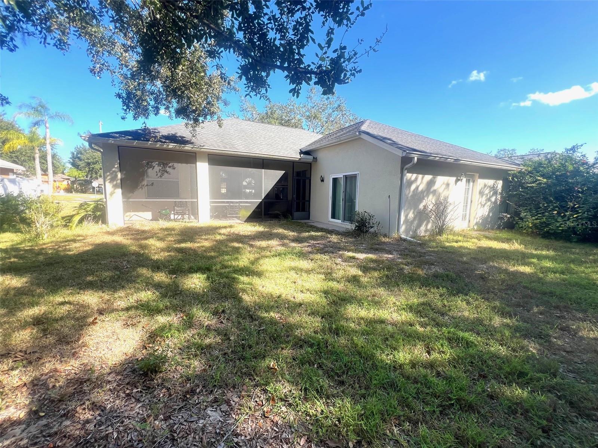
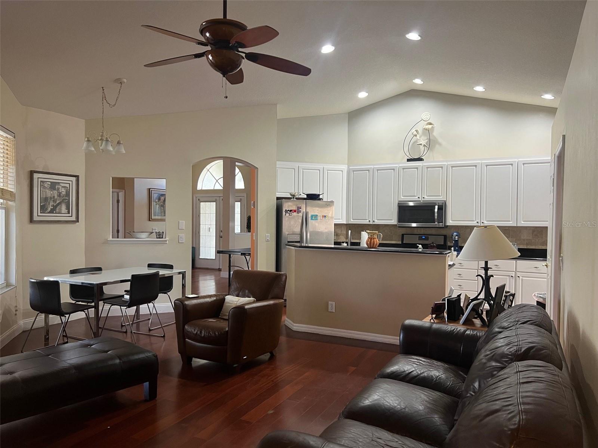
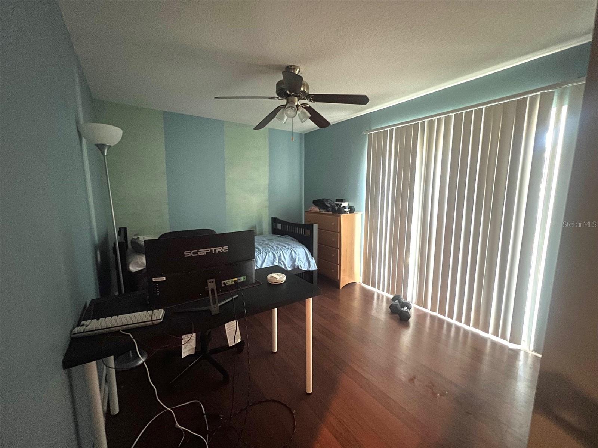
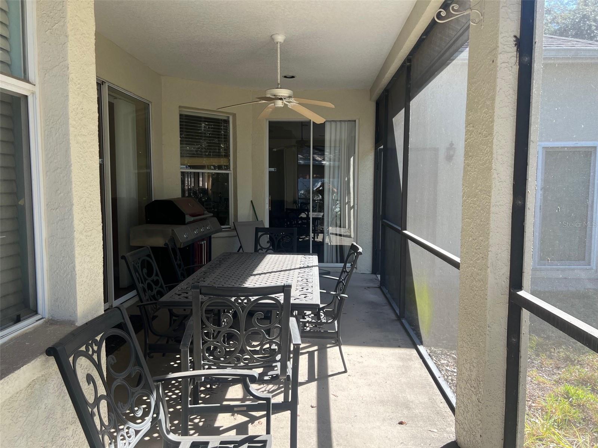
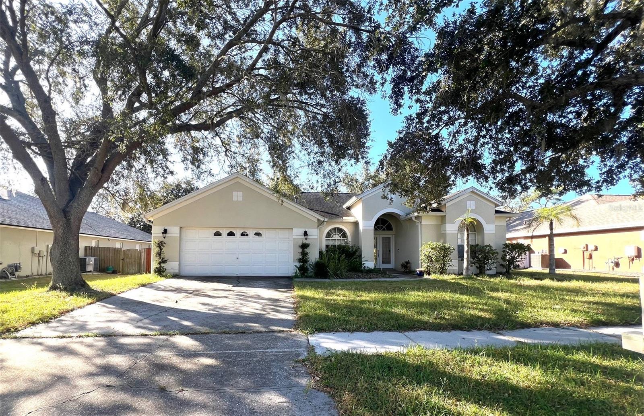
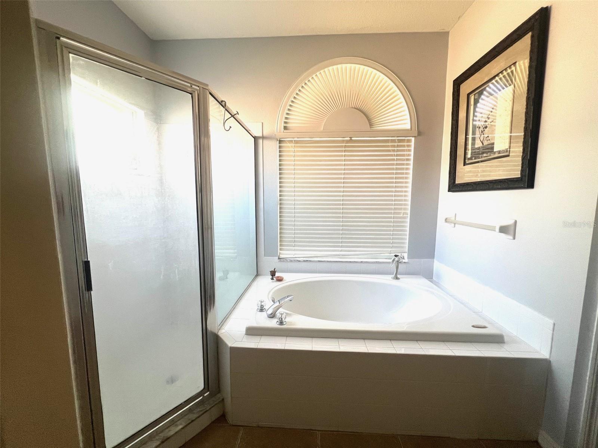
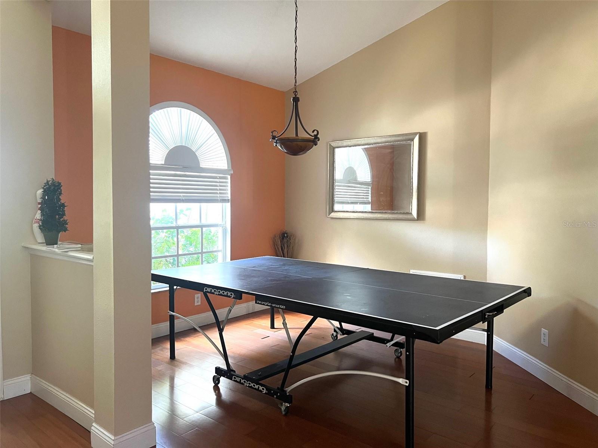
Active
9636 GREENBANK DR
$352,000
Features:
Property Details
Remarks
PRE-FORECLOSURE PROPERTY! NOTICE OF LIS PENDENS FILED, PRICED TO SELL QUICKLY. Great opportunity for INVESTORS/CASH BUYERS looking for a property with solid potential. Welcome to this spacious 4-bedroom, 2-bathroom home with a 2-car garage located in the GATED community of Riverwatch/Riverglen. This property features a split-bedroom floor plan designed for comfort and privacy, with elegant wood flooring throughout the living areas. The kitchen offers plenty of cabinet space, granite countertops, a pantry, breakfast bar, and a convenient dining nook. The primary suite features sliding glass doors leading to the screened lanai with views of the large backyard, ideal for future outdoor entertaining or adding a pool. The en suite bathroom includes a garden tub, separate shower, double vanity with granite countertops, and two closets. Additional highlights include a formal living room, formal dining area, and a family room with built-in shelving and lanai access. The roof and HVAC system were replaced in 2018. Endless opportunities to make this beautiful home your own! Zoned for Riverview High School and conveniently located near schools, shopping, dining, and I-75, offering an easy commute to Tampa and nearby beaches. Don’t miss your chance to schedule your private showing today
Financial Considerations
Price:
$352,000
HOA Fee:
400
Tax Amount:
$2523
Price per SqFt:
$167.86
Tax Legal Description:
RIVERGLEN UNIT 5 PHASE 2 LOT 78 BLOCK 1
Exterior Features
Lot Size:
10000
Lot Features:
In County
Waterfront:
No
Parking Spaces:
N/A
Parking:
N/A
Roof:
Shingle
Pool:
No
Pool Features:
N/A
Interior Features
Bedrooms:
4
Bathrooms:
2
Heating:
Central, Electric
Cooling:
Central Air
Appliances:
Dishwasher, Dryer, Microwave, Range, Washer
Furnished:
No
Floor:
Laminate, Wood
Levels:
One
Additional Features
Property Sub Type:
Single Family Residence
Style:
N/A
Year Built:
1999
Construction Type:
Block
Garage Spaces:
Yes
Covered Spaces:
N/A
Direction Faces:
North
Pets Allowed:
Yes
Special Condition:
None
Additional Features:
Rain Gutters, Sliding Doors
Additional Features 2:
Buyers to verify Restrictions with the HOA.
Map
- Address9636 GREENBANK DR
Featured Properties