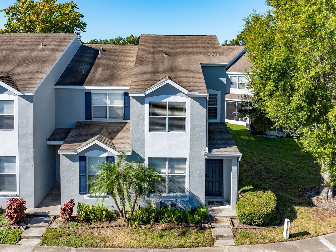
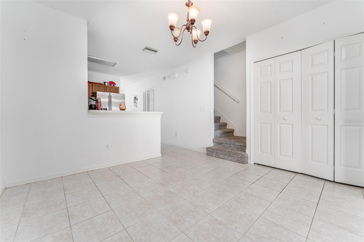
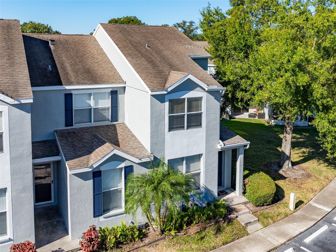
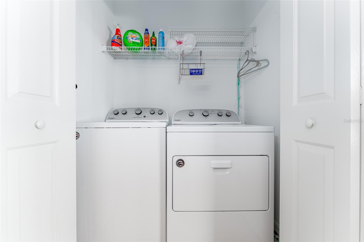
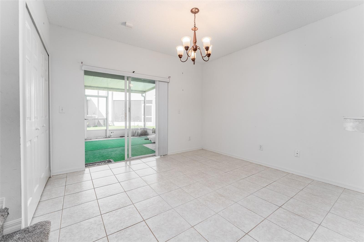
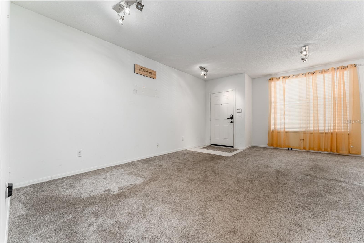
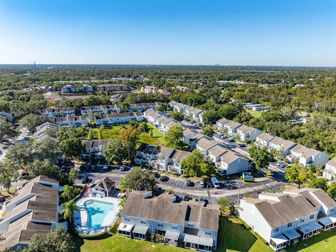
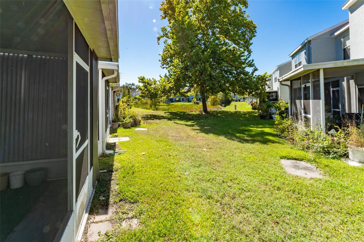
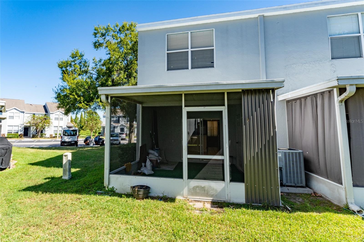
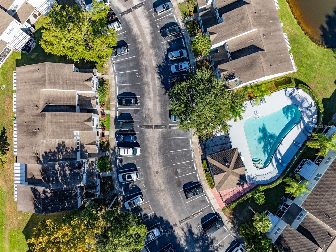
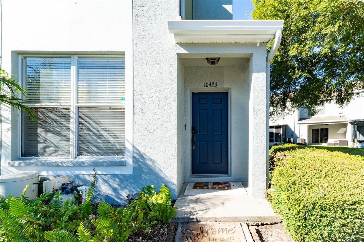
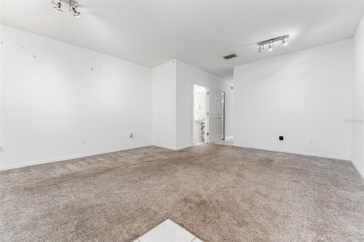
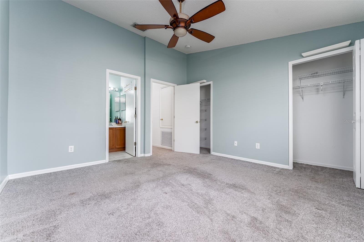
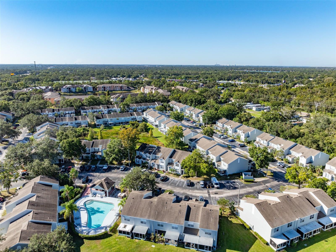
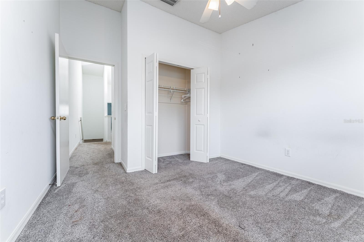
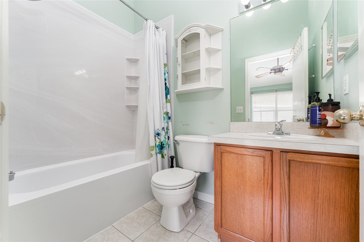
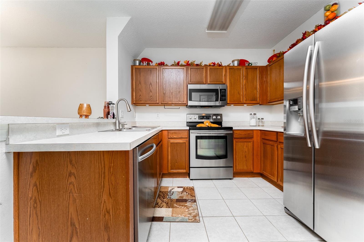
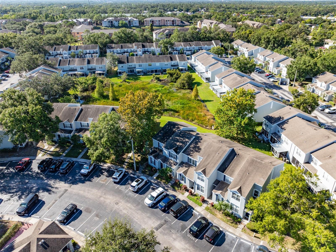
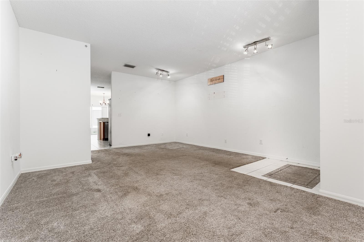
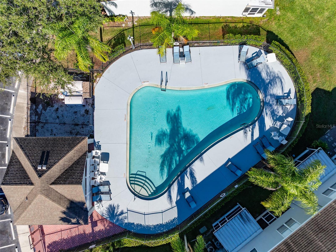
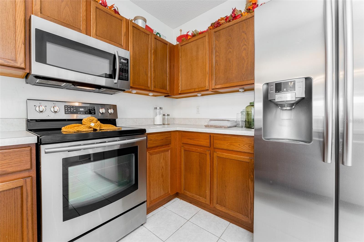
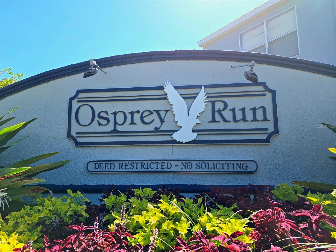
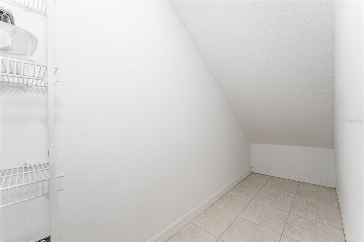
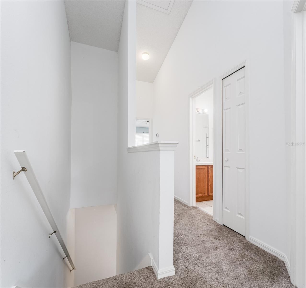
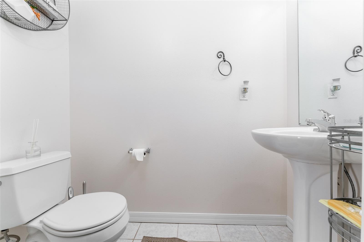
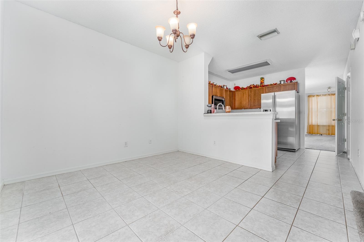
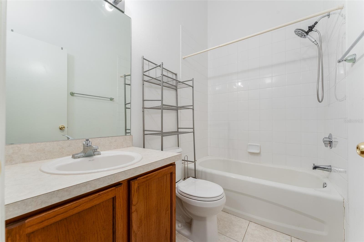
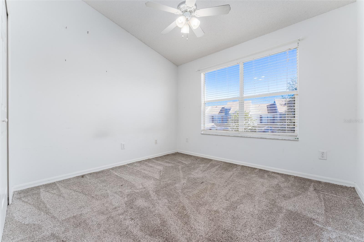
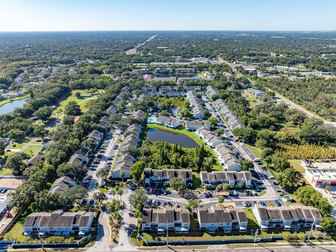
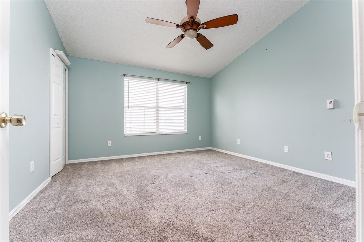
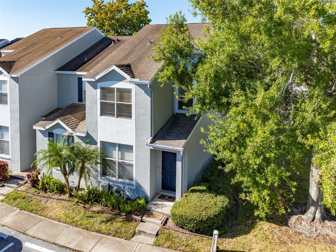
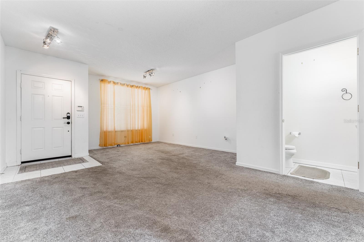
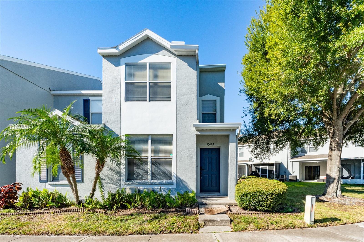
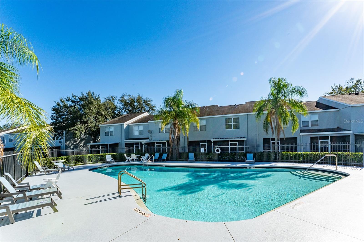
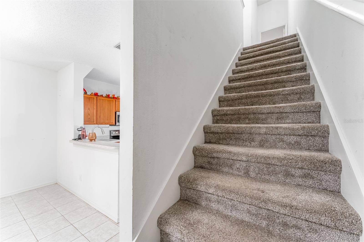
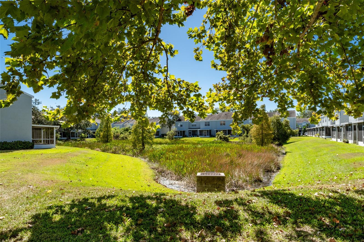
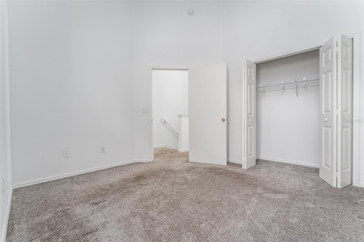
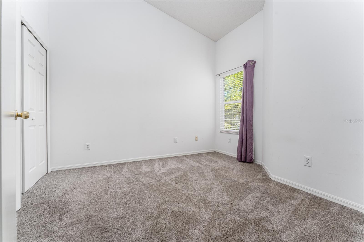
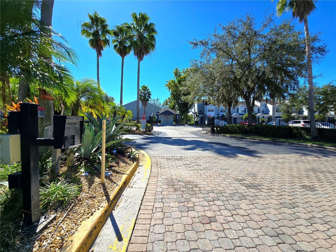
Active
10423 HERON LAKE DR
$230,000
Features:
Property Details
Remarks
Welcome Home !!! This 3 bed 2.5 bath MOVE IN READY townhome is all ready for a new owner. Situated in quiet neighborhood yet easily accessible from all the major Highways. This End unit offers lot of privacy. Spacious living room is refreshing. Kitchen comes with all appliances. In-unit washer & dryer comes in handy. Big walk in closet in the kitchen is great. Half bathroom downstairs is very convenient. Walk upstairs to find 3 spacious bedrooms with a long hallway connecting all. One full bathroom is located in hallway. Master suite comes with his and her closets. Spacious back patio along with a closet offers plenty of storage space. Two Dedicated parking spaces along with plenty of additional parking spaces when needed. Osprey Run is a gated community with swimming pool play park. Offers plenty of shopping, dining and entertainment opportunities since the community is literally situated in the middle of the city. Just minutes away State Road 301 and Hwy 75. Please schedule your private showing today !!
Financial Considerations
Price:
$230,000
HOA Fee:
239
Tax Amount:
$3707
Price per SqFt:
$152.72
Tax Legal Description:
OSPREY RUN TOWNHOMES PHASE 2 LOT 6 BLOCK 39
Exterior Features
Lot Size:
2564
Lot Features:
N/A
Waterfront:
No
Parking Spaces:
N/A
Parking:
N/A
Roof:
Shingle
Pool:
No
Pool Features:
N/A
Interior Features
Bedrooms:
3
Bathrooms:
3
Heating:
Electric
Cooling:
Central Air
Appliances:
Dishwasher, Disposal, Dryer, Electric Water Heater, Microwave, Range, Refrigerator
Furnished:
No
Floor:
Ceramic Tile, Concrete
Levels:
Two
Additional Features
Property Sub Type:
Townhouse
Style:
N/A
Year Built:
2003
Construction Type:
Stucco
Garage Spaces:
No
Covered Spaces:
N/A
Direction Faces:
Northeast
Pets Allowed:
No
Special Condition:
None
Additional Features:
Tennis Court(s)
Additional Features 2:
Buyer and Buyer's agent must verify the rules with the HOA
Map
- Address10423 HERON LAKE DR
Featured Properties