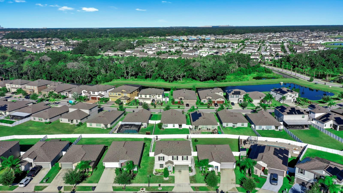
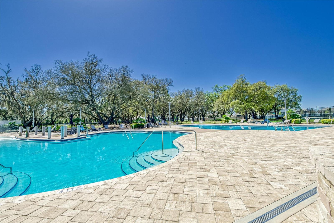
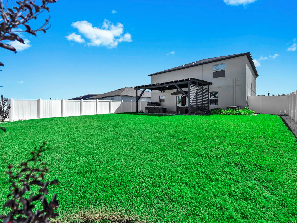
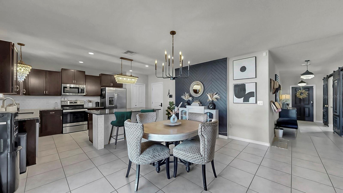
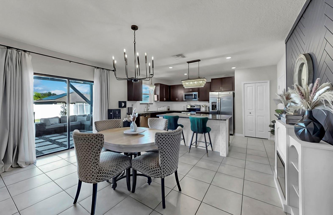
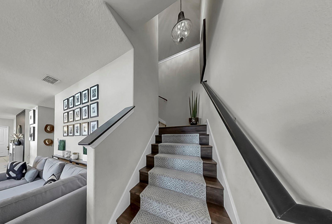
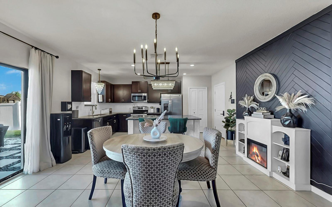
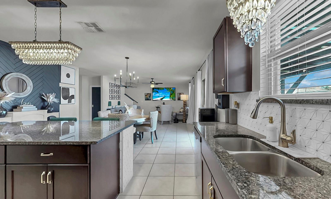
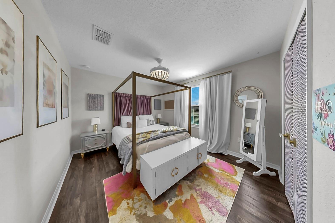
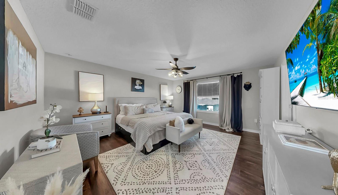
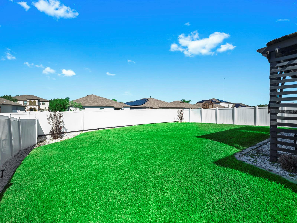
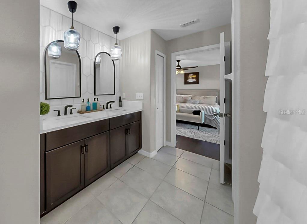
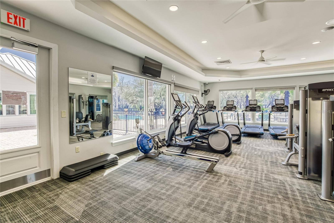
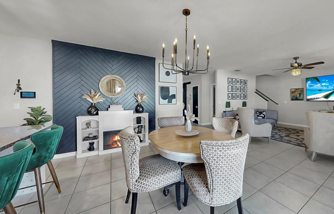
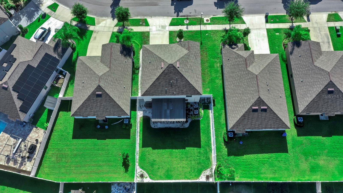
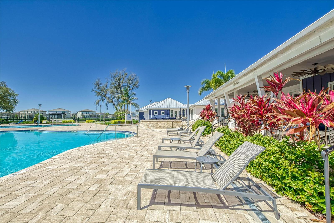
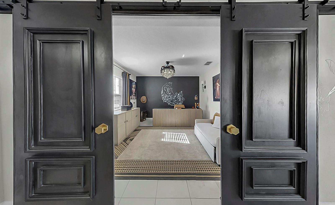
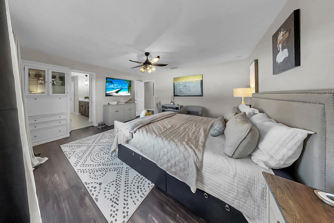
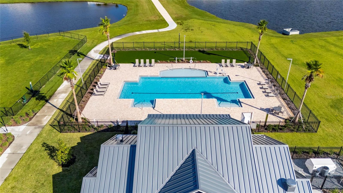
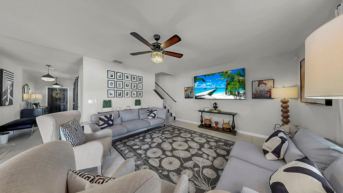
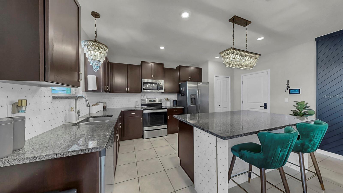
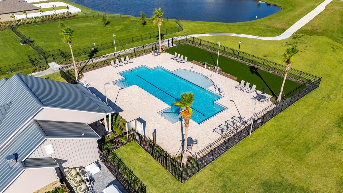
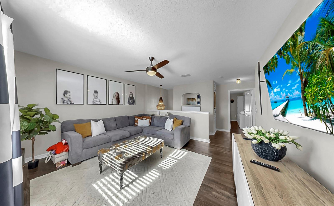
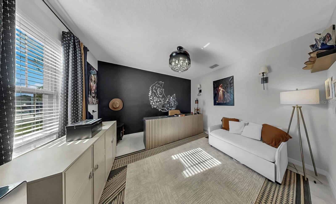
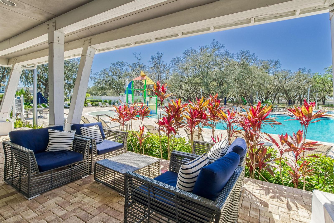
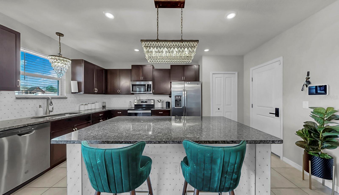
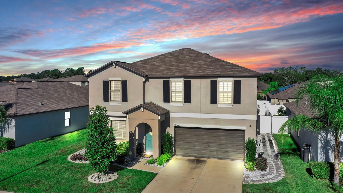
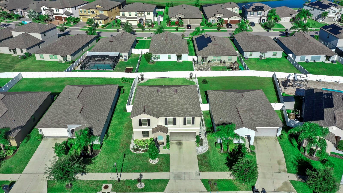
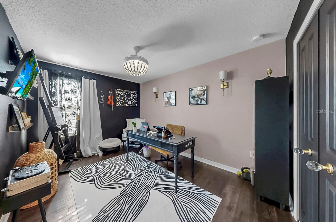
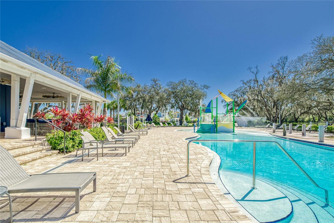
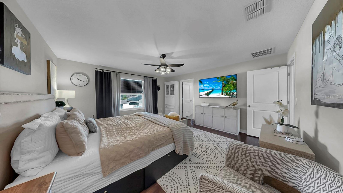
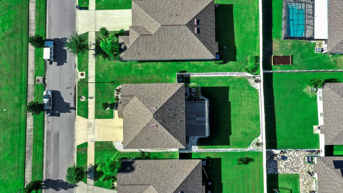
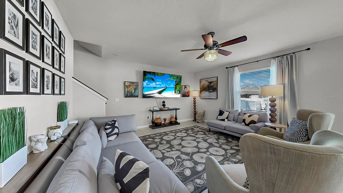
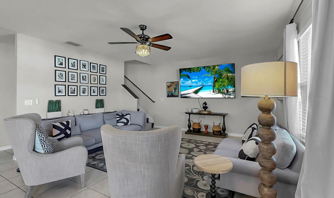
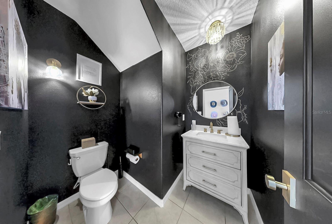
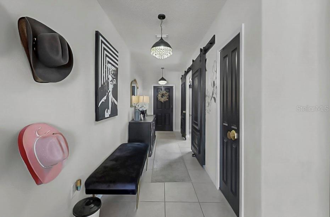
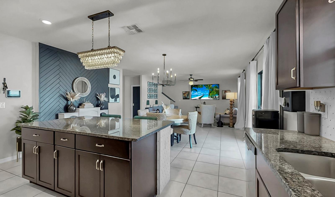
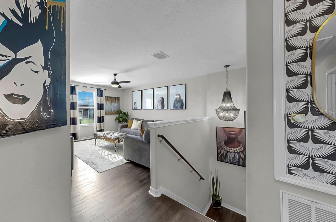
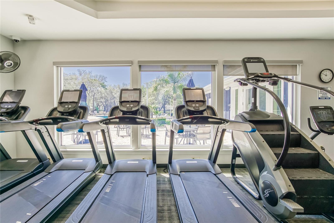
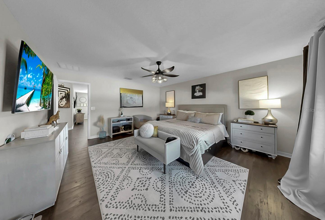
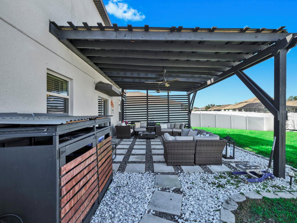
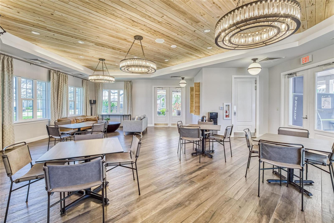
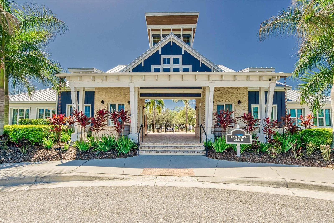
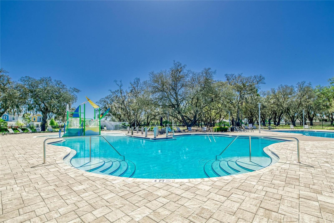
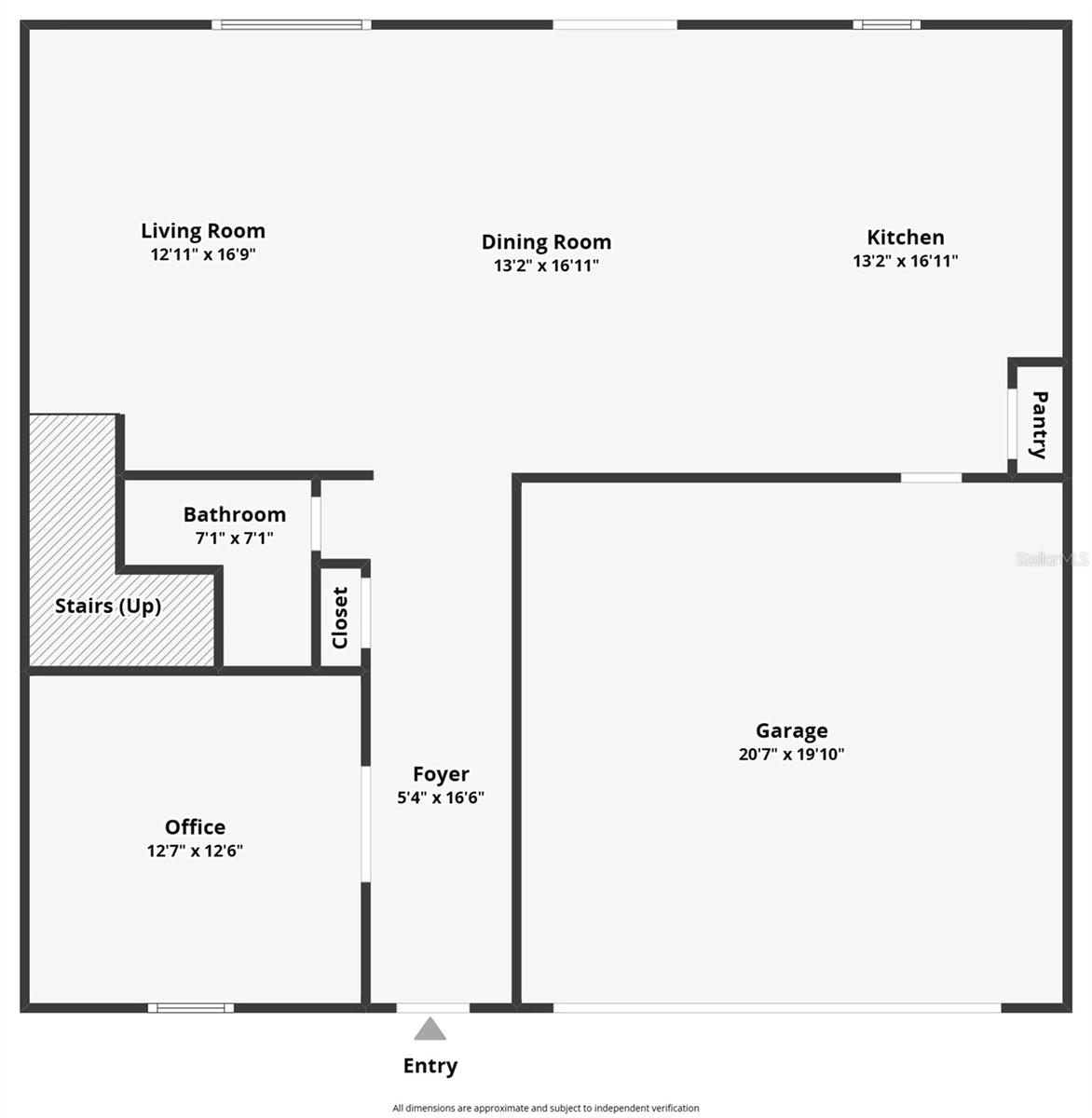
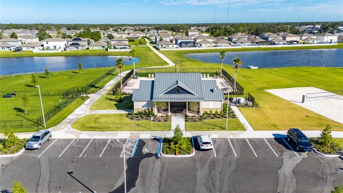
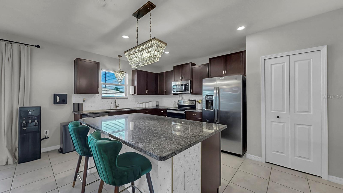
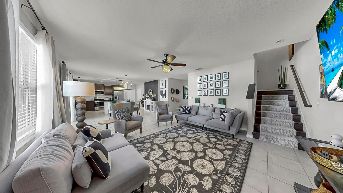
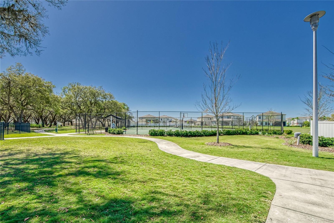
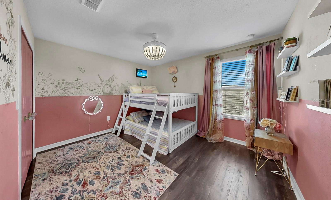
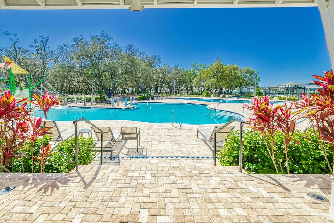
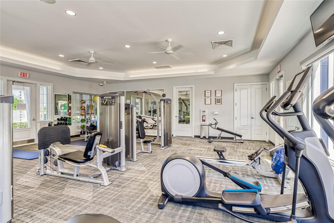
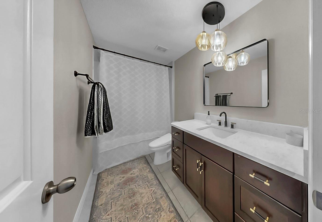
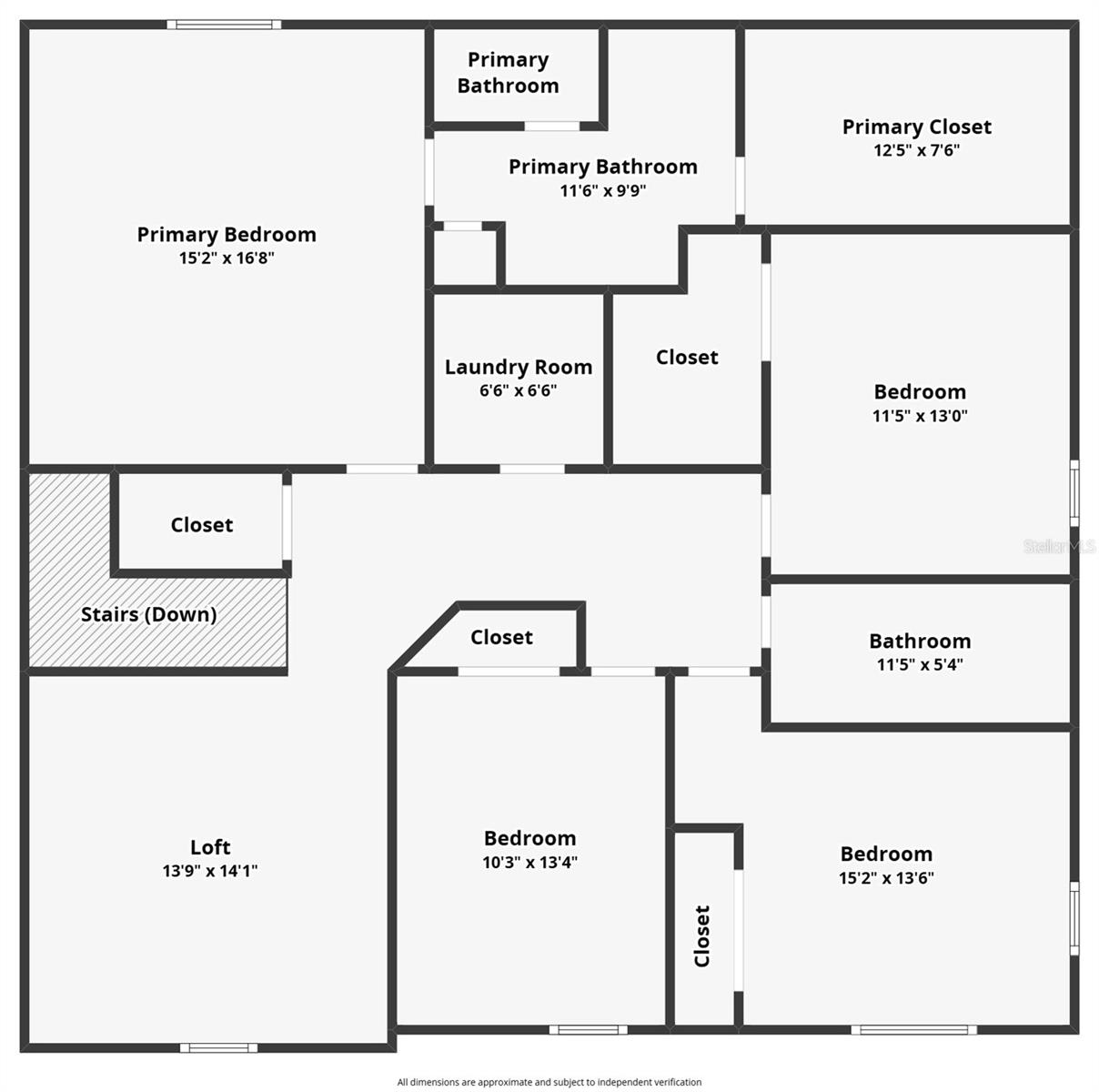
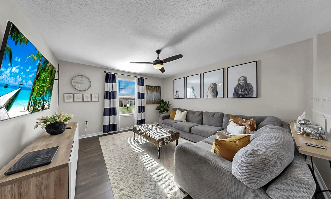
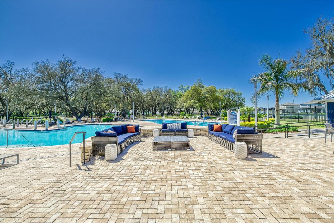
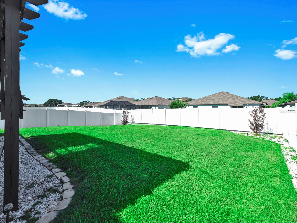
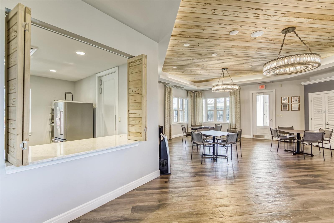
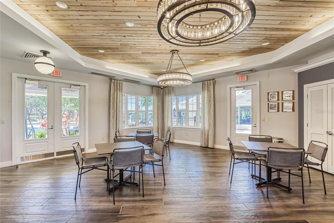
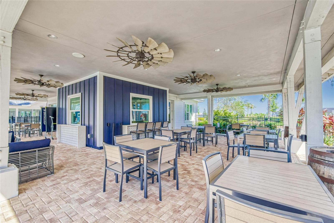
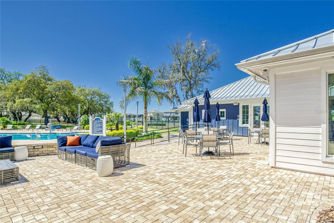
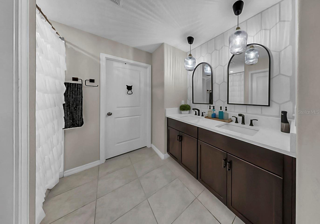
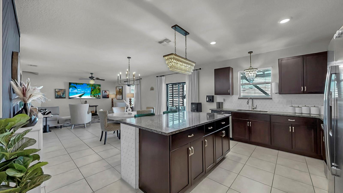
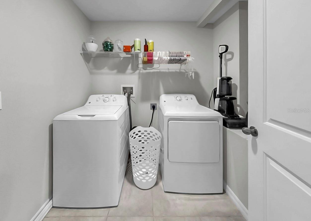
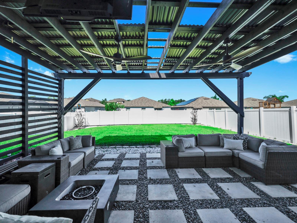
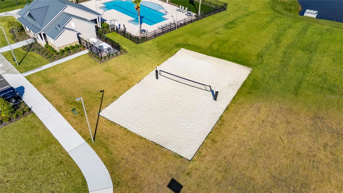
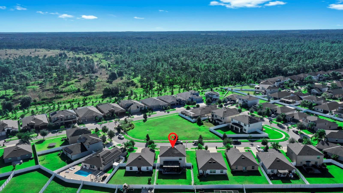
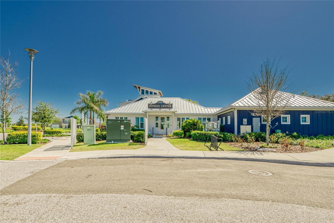
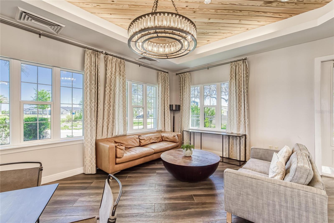
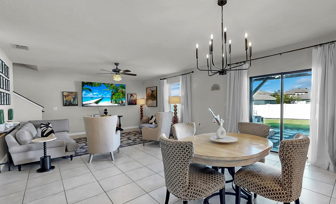
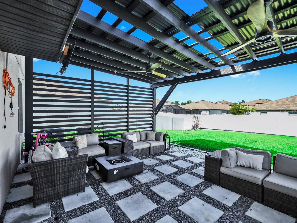
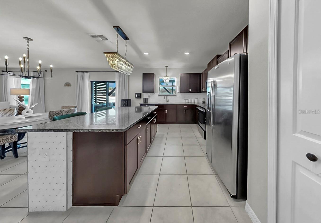
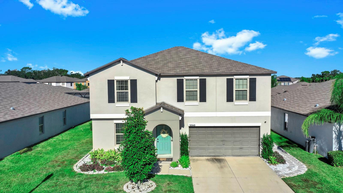
Active
13260 JETER CREEK DR
$425,000
Features:
Property Details
Remarks
Step into this STUNNING 4-bedroom, 2.5-bath home that looks straight out of a home design magazine! Every detail has been thoughtfully curated—from the DESIGNER LIGHT FIXTURES and ACCENT WALLS to the elegant HAND-PAINTED MURALS that bring character and warmth throughout. The first floor features an open-concept layout that seamlessly connects the living room and kitchen, perfect for entertaining. The kitchen is a showstopper with abundant cabinet space, stainless steel appliances, and a TRENDY tile backsplash that continues across the island for a cohesive, modern touch. A flex room enclosed with a STRIKING black barn-style door offers the perfect space for a home office, den, or playroom. Upstairs, you’ll find the Primary Suite, a spacious loft, three secondary bedrooms, a full bath, and a convenient laundry room. The primary suite is a true retreat—featuring a MASSIVE bedroom, spa-inspired ensuite with a standing shower, private commode, upgraded fixtures, and a closet large enough to be its own room! Recent updates include dark WOOD-LOOK LVP flooring upstairs and luxurious window treatments throughout. Step outside to enjoy the beautifully landscaped backyard with a pergola and large fenced yard—ideal for relaxing or hosting gatherings. Located in the desirable community of Triple Creek, residents are granted access to THREE amenity centers, THREE community pools, TWO fitness centers, basketball, volleyball, and tennis courts, walking trails, dog parks, clubhouses, and community-wide social activities!
Financial Considerations
Price:
$425,000
HOA Fee:
100
Tax Amount:
$9570.54
Price per SqFt:
$161.29
Tax Legal Description:
TRIPLE CREEK PHASE 4 VILLAGE G2 LOT 56
Exterior Features
Lot Size:
5400
Lot Features:
N/A
Waterfront:
No
Parking Spaces:
N/A
Parking:
N/A
Roof:
Shingle
Pool:
No
Pool Features:
N/A
Interior Features
Bedrooms:
4
Bathrooms:
3
Heating:
Electric
Cooling:
Central Air
Appliances:
Dishwasher, Disposal, Dryer, Electric Water Heater, Microwave, Range, Refrigerator, Washer
Furnished:
No
Floor:
Ceramic Tile, Luxury Vinyl
Levels:
Two
Additional Features
Property Sub Type:
Single Family Residence
Style:
N/A
Year Built:
2020
Construction Type:
Block
Garage Spaces:
Yes
Covered Spaces:
N/A
Direction Faces:
East
Pets Allowed:
No
Special Condition:
None
Additional Features:
Hurricane Shutters, Sidewalk, Sliding Doors
Additional Features 2:
Buyer and Buyer's Agent are responsible for verifying lease restrictions with HOA prior to purchase.
Map
- Address13260 JETER CREEK DR
Featured Properties