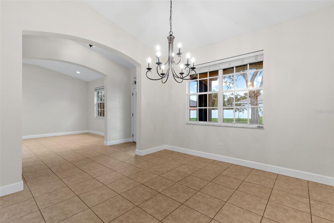
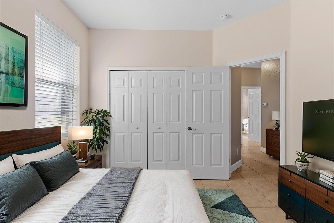
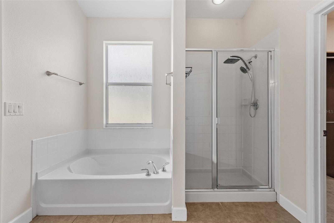
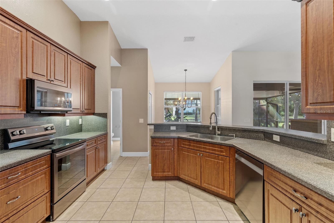
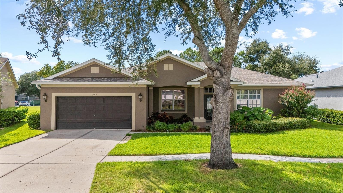
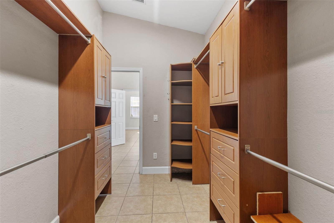
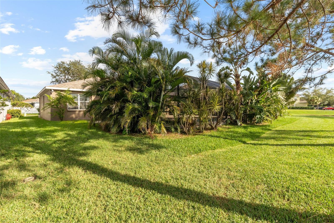
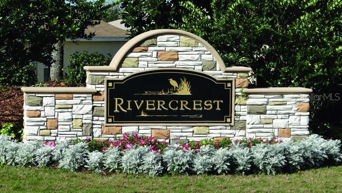
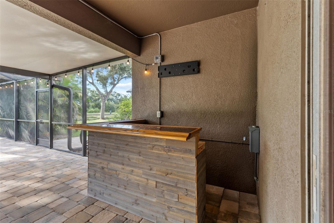
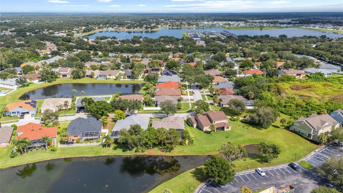
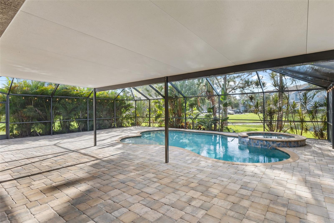
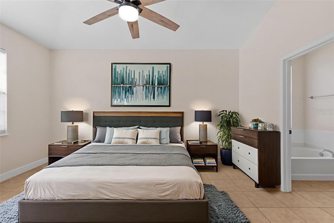
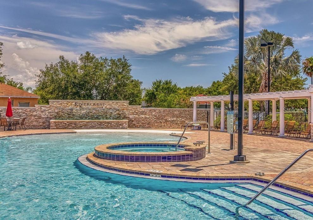
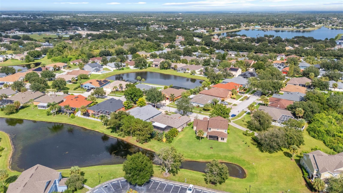
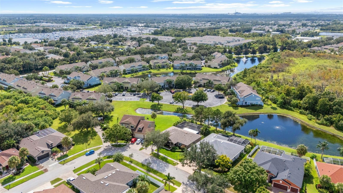
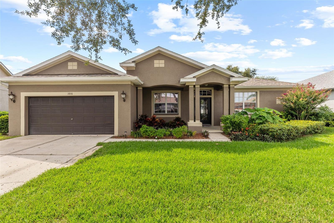
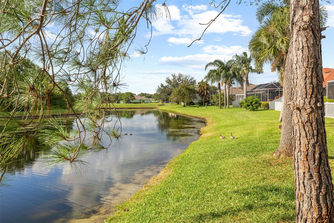
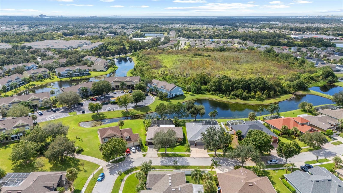
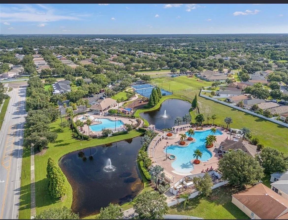
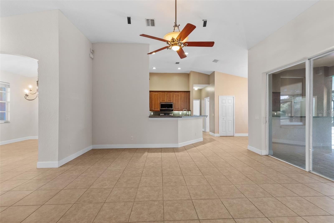
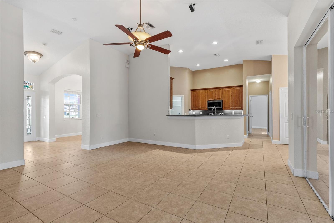
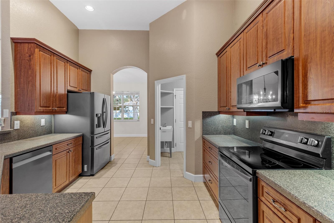
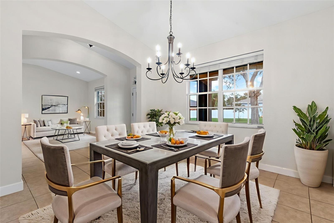
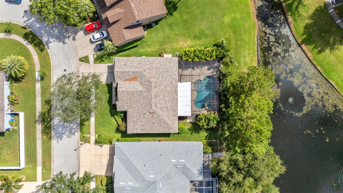
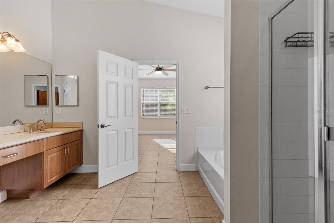
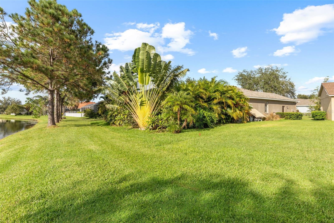
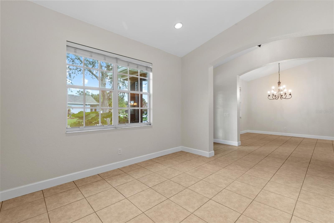
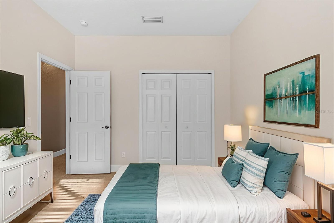
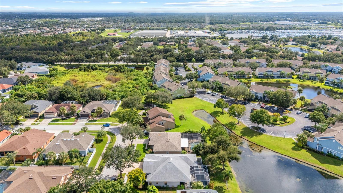
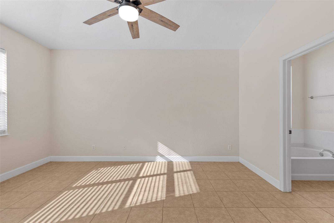
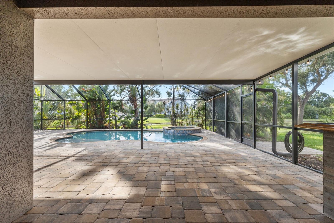
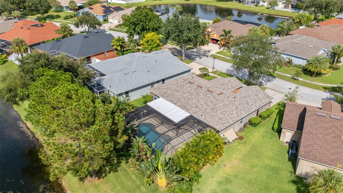
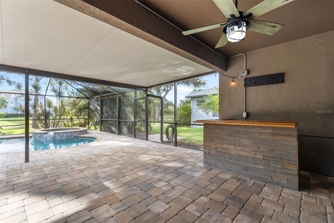
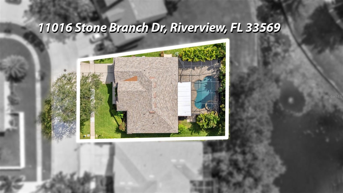
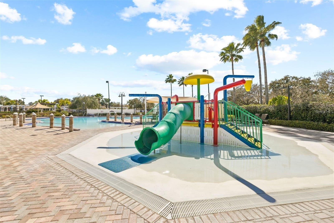
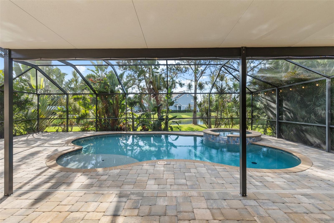
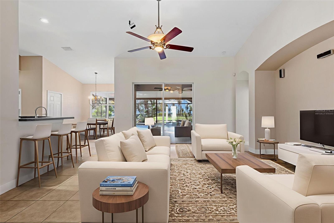
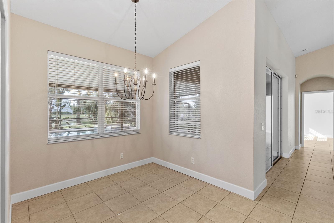
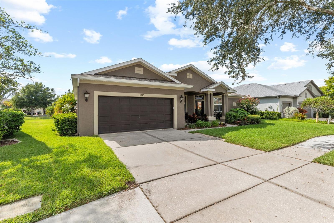
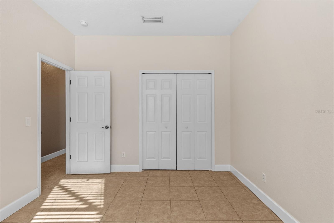
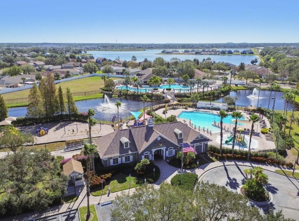
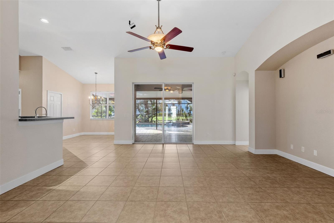
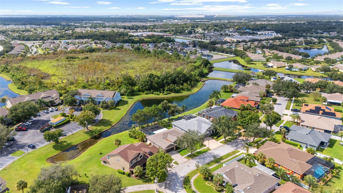
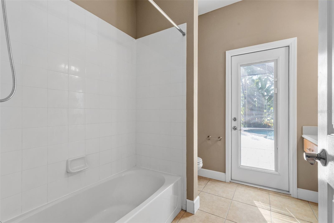
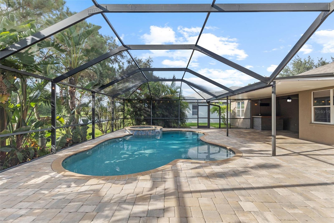
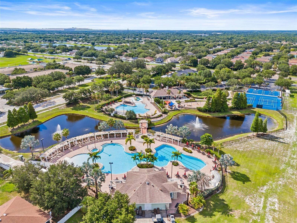
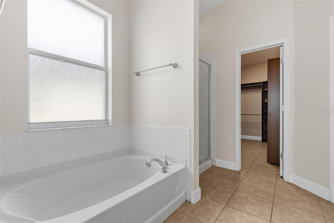
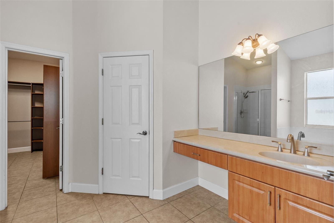
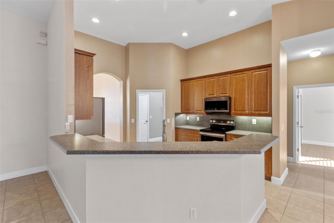
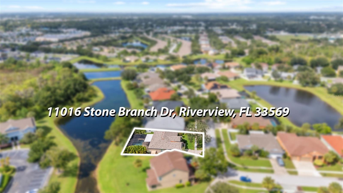
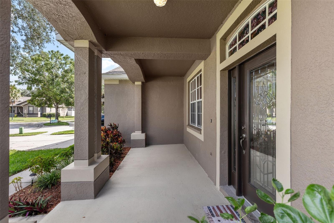
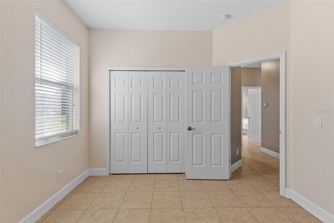
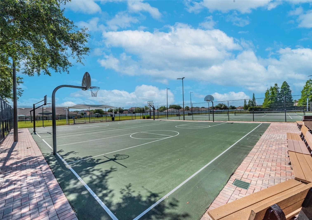
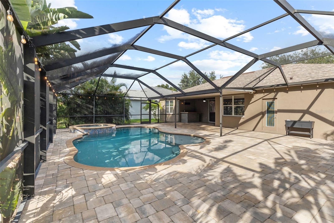
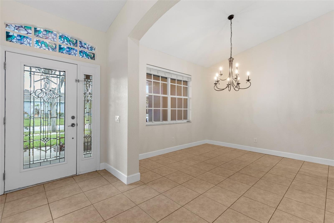
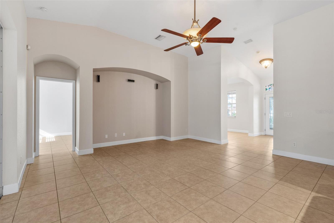
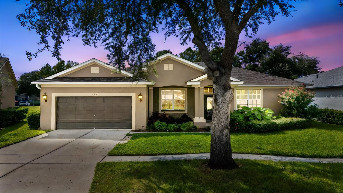
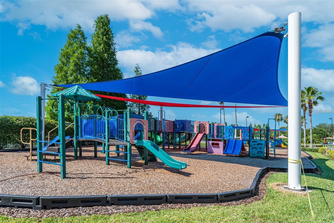
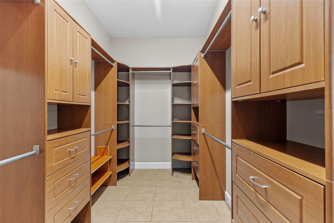
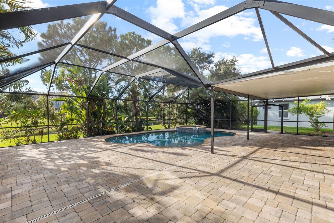
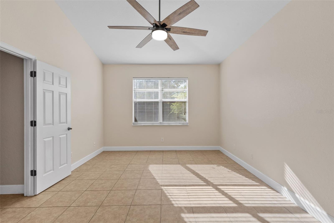
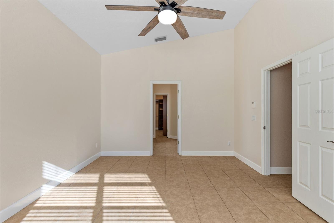
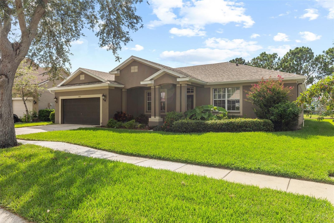
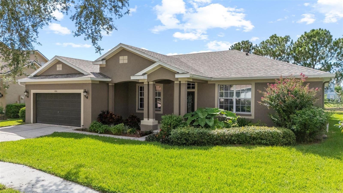
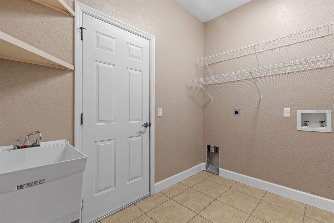
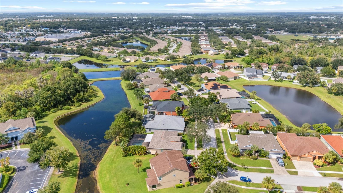
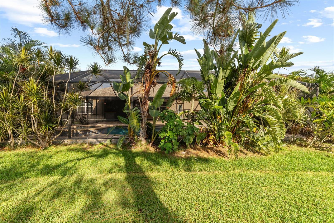
Active
11016 STONE BRANCH DR
$475,000
Features:
Property Details
Remarks
One or more photo(s) has been virtually staged. Step into your own private paradise! This exceptional home offers the ultimate backyard escape, featuring a heated pool and spa (only 6 years old), expansive screened lanai with paver patio and bar, and serene pond views that will captivate from the moment you step outside. Inside, this well-maintained and freshly painted home offers 1,992 sq. ft. of living space with ceramic tile flooring throughout. The versatile layout includes 3 bedrooms, 2 baths, an office/flex room, and a formal dining room. The kitchen provides plenty of cabinetry, a breakfast bar, pantry, and a dining area overlooking the pool and pond. The primary suite features a spa-like bath, stall shower and a large walk-in closet with custom built-ins. Two additional bedrooms are generously sized, each with custom closet systems, and share a hall bath with direct pool access for added convenience. Additional highlights include a 2-car garage and a thoughtful floor plan that flows seamlessly between the living, dining, and kitchen areas. A new roof (2022) adds peace of mind, and the home is move-in ready. Located in the popular Rivercrest community of Riverview, residents enjoy fantastic amenities including 2 resort-style pools, tennis courts, playgrounds, clubhouse, and more, all within minutes of shopping, dining, and top-rated schools. This home truly combines resort-style outdoor living with everyday comfort inside and is a must-see.
Financial Considerations
Price:
$475,000
HOA Fee:
210.66
Tax Amount:
$4761
Price per SqFt:
$238.45
Tax Legal Description:
RIVERCREST PHASE 1A LOT 22 BLOCK 14
Exterior Features
Lot Size:
7964
Lot Features:
Landscaped, Level, Sidewalk
Waterfront:
Yes
Parking Spaces:
N/A
Parking:
N/A
Roof:
Shingle
Pool:
Yes
Pool Features:
Heated, In Ground
Interior Features
Bedrooms:
3
Bathrooms:
2
Heating:
Central, Electric, Heat Pump
Cooling:
Central Air
Appliances:
Dishwasher, Electric Water Heater, Microwave, Range, Refrigerator
Furnished:
No
Floor:
Ceramic Tile
Levels:
One
Additional Features
Property Sub Type:
Single Family Residence
Style:
N/A
Year Built:
2003
Construction Type:
Block, Stucco
Garage Spaces:
Yes
Covered Spaces:
N/A
Direction Faces:
East
Pets Allowed:
Yes
Special Condition:
None
Additional Features:
Other, Sliding Doors
Additional Features 2:
Check with Association to Confirm Lease Restrictions
Map
- Address11016 STONE BRANCH DR
Featured Properties