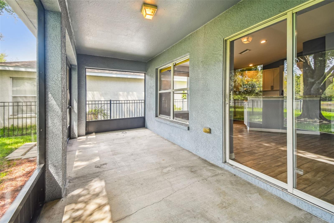
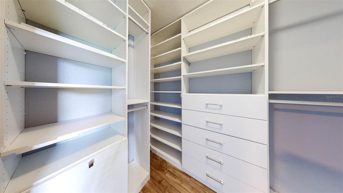
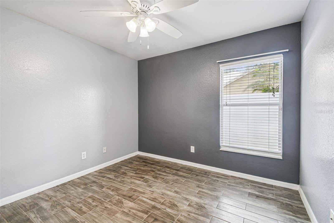
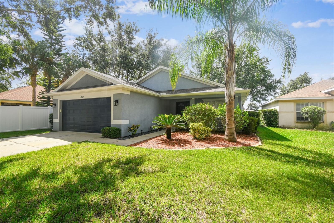
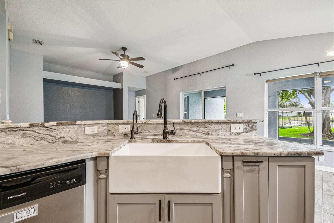
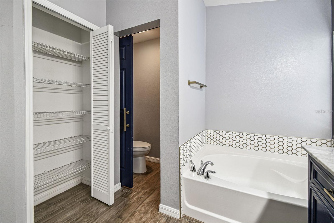
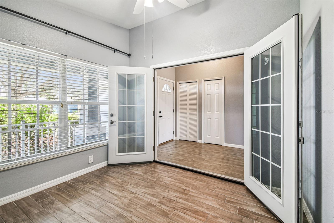
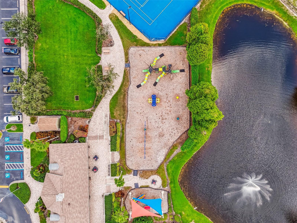
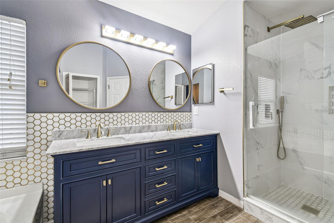
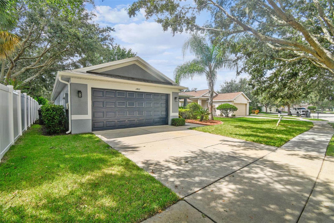
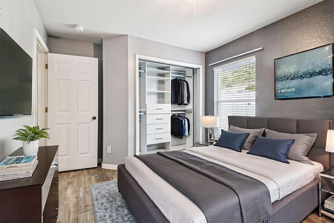
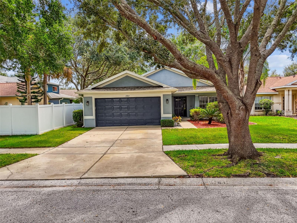
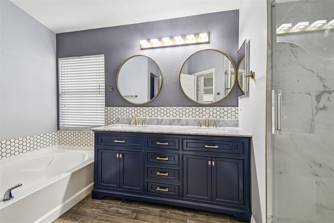
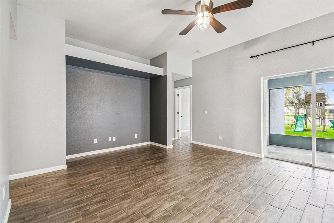
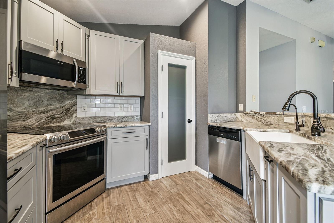
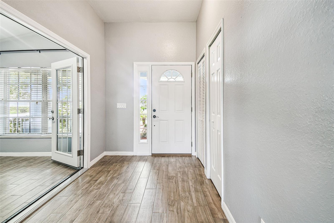
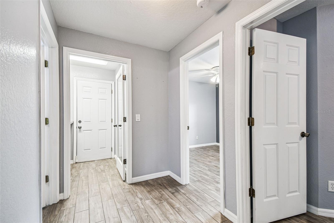
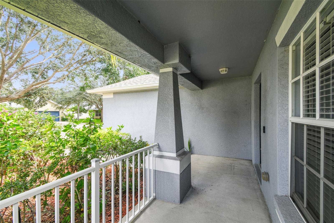
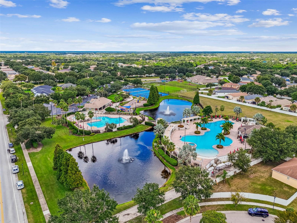
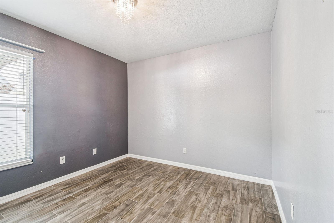
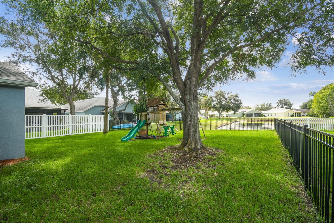
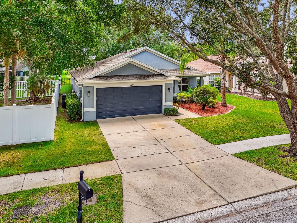
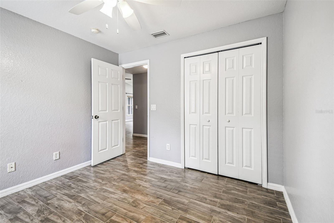
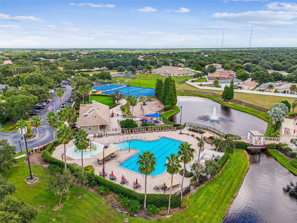
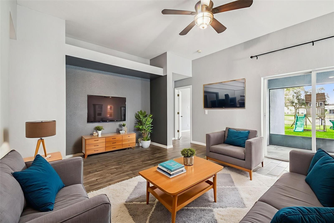
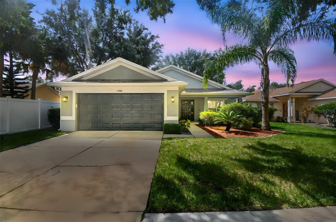
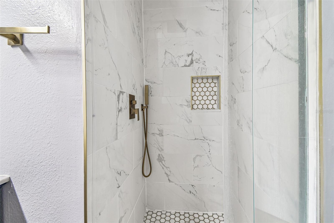
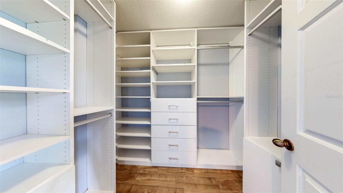
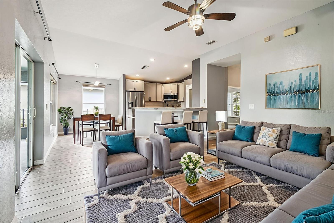
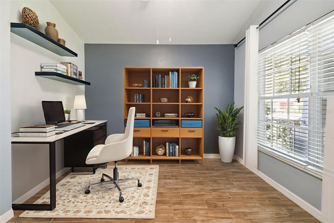
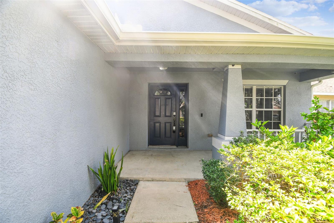
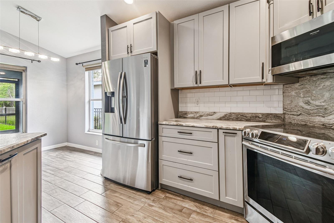
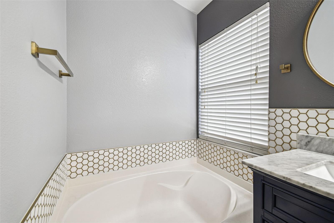
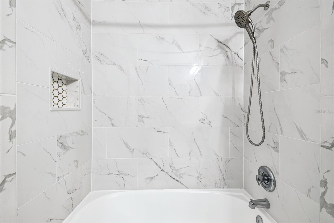
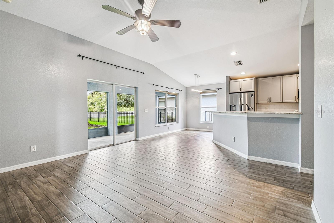
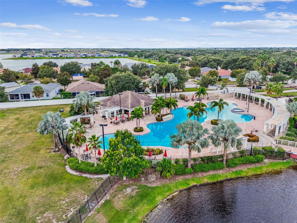
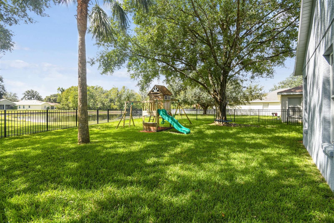
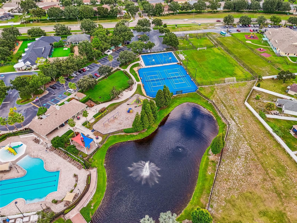
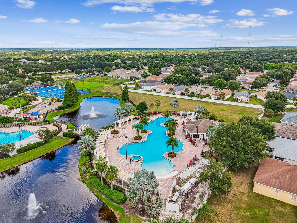
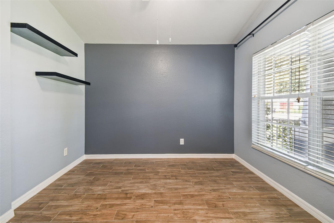
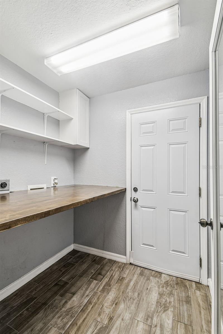
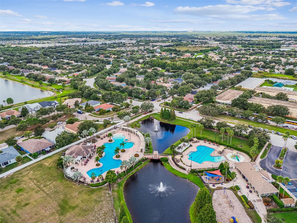
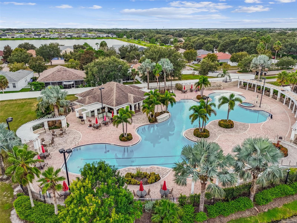
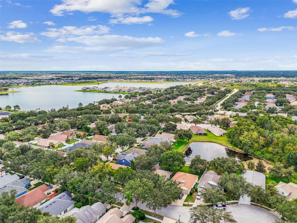
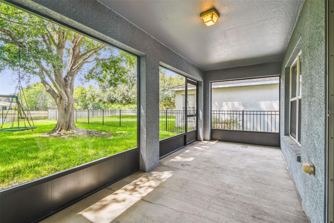
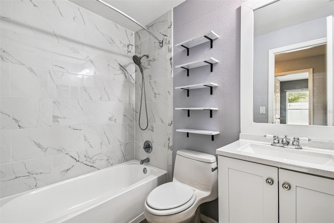
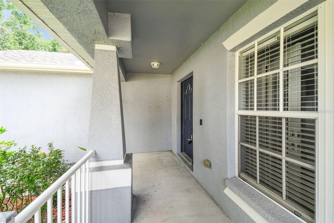
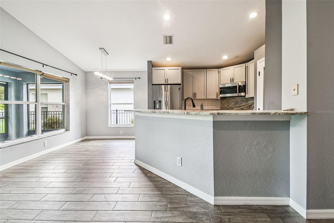
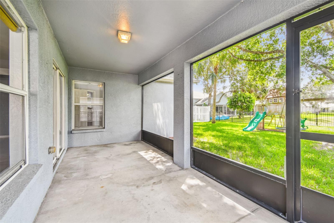
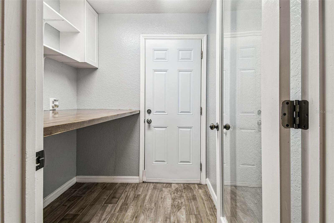
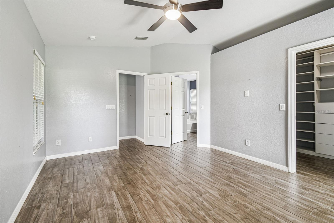
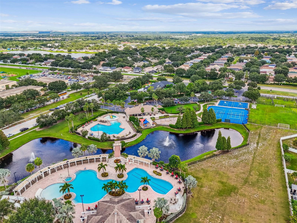
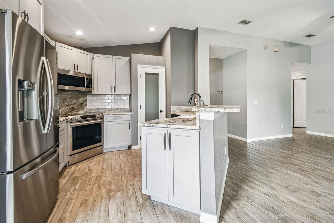
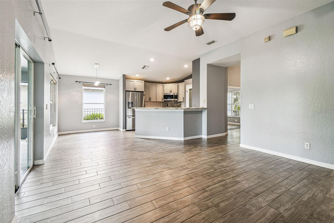
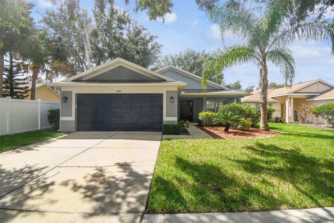
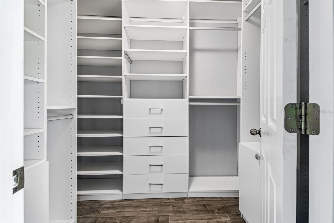
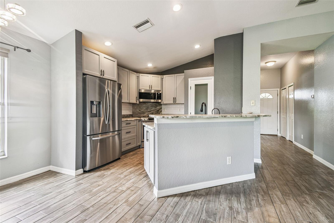
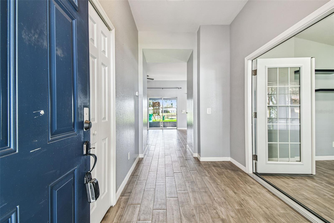
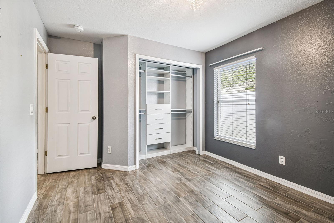
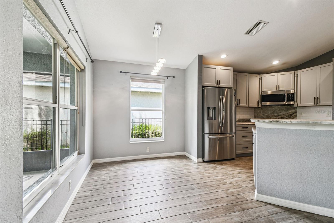
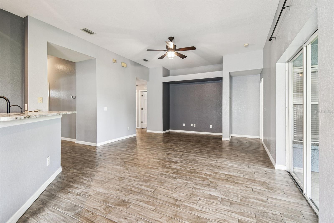
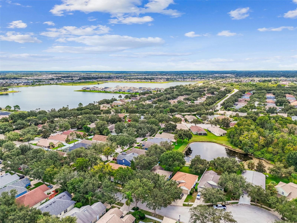
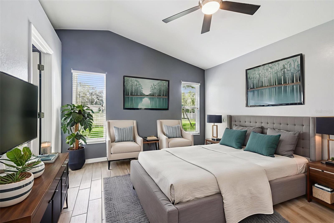
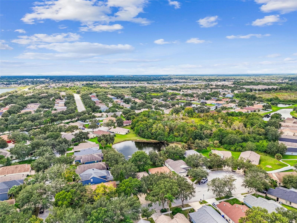
Active
11013 LAUREL BROOK CT
$359,900
Features:
Property Details
Remarks
***Priced Updated***Welcome to this completely updated, gorgeous Craftsman style home in the highly sought after Rivercrest community! The open concept layout features a versatile split floor plan with a formal living or dining space, plus a flexible front room perfect for a home office, gym, or bonus room. The spacious great room flows seamlessly into a remodeled gourmet kitchen, complete with Quartz countertops, farmhouse sink, newer stainless steel appliances, and stylish finishes. The luxurious primary suite features custom closet system (2022) in the walk-in closet and a luxuriously renovated (2022) en suite bath with dual sinks. The split plan offers 2 additional bedrooms on the other side with custom closets in one of them. The seller spared no expense when selecting finishes including plank tile throughout the home, built a custom walk in pantry in the kitchen, french doors to the office/bonus room, upgraded both bathrooms with luxury finishes and custom shelving, butcher block counter and glass door in the laundry room - all added in 2022. Additional upgrades include new Dishwasher(2024), photo sensitive exterior lighting (2025), garbage disposal(2024),new sprinkler heads(2024), water softener, ring camera system, new paint 2022, Roof and water heater (2020), guest bathroom updated(2022). The huge, serene fenced in backyard overlooks a pond. This beautiful home in Riverview is ~ 68ft above sea level and is on the same power grid as the school, ensuring business continuity in case of most storms. The Rivercrest community offers amazing amenities for everyone - pool, tennis courts, basketball court, parks, fitness trail and community center and is minutes away from shopping and dinning districts. Popular beaches are a short drive away,! Don’t miss your chance to own this move in ready gem in one of the area's most desirable neighborhoods. Schedule your private showing today!**Virtually staged**
Financial Considerations
Price:
$359,900
HOA Fee:
210.66
Tax Amount:
$6294.89
Price per SqFt:
$233.7
Tax Legal Description:
RIVERCREST PHASE 1A LOT 23 BLOCK 15
Exterior Features
Lot Size:
6450
Lot Features:
Private, Sidewalk
Waterfront:
Yes
Parking Spaces:
N/A
Parking:
Driveway
Roof:
Shingle
Pool:
No
Pool Features:
N/A
Interior Features
Bedrooms:
3
Bathrooms:
2
Heating:
Central, Electric
Cooling:
Central Air
Appliances:
Built-In Oven, Convection Oven, Cooktop, Dishwasher, Disposal, Dryer, Electric Water Heater, Exhaust Fan, Freezer, Ice Maker, Microwave, Range, Refrigerator, Washer, Water Softener
Furnished:
No
Floor:
Ceramic Tile
Levels:
One
Additional Features
Property Sub Type:
Single Family Residence
Style:
N/A
Year Built:
2004
Construction Type:
Block, Brick, Concrete, Stucco
Garage Spaces:
Yes
Covered Spaces:
N/A
Direction Faces:
North
Pets Allowed:
No
Special Condition:
None
Additional Features:
Lighting, Rain Gutters, Sidewalk, Sprinkler Metered
Additional Features 2:
N/A
Map
- Address11013 LAUREL BROOK CT
Featured Properties