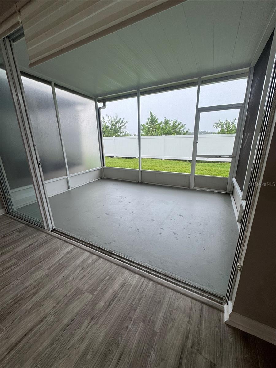
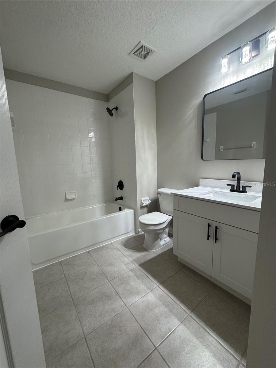
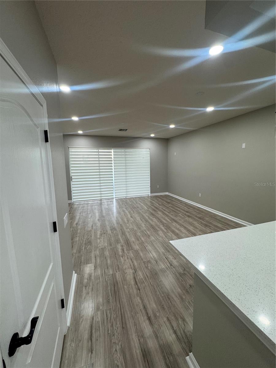
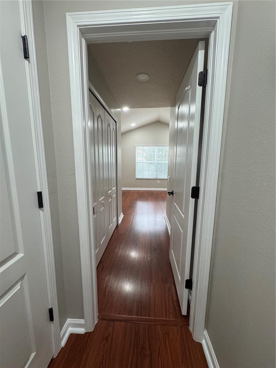
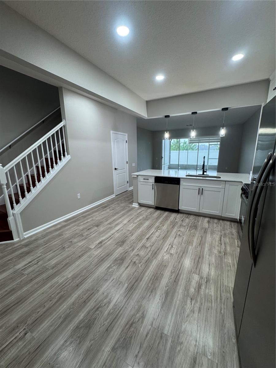
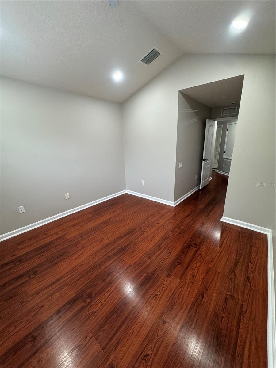
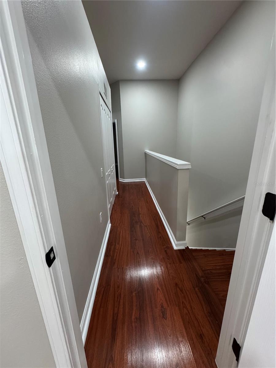
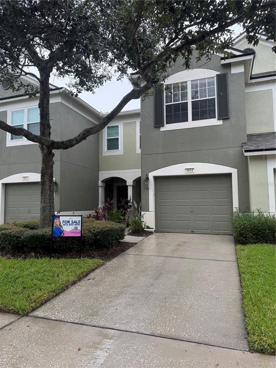
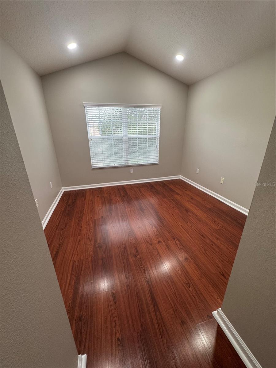
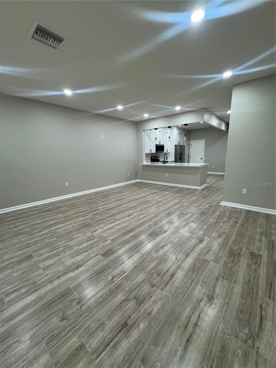
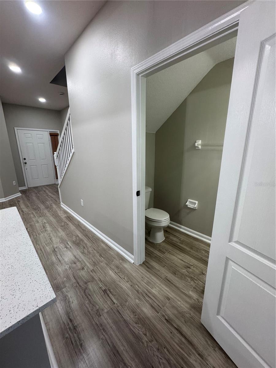
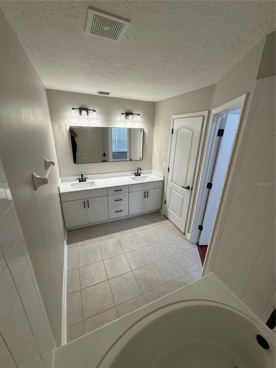
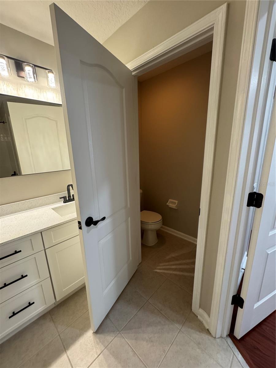
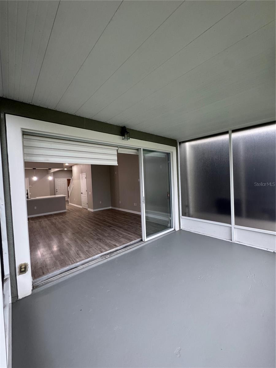
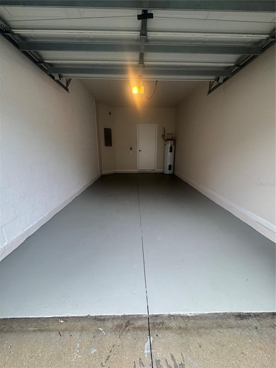
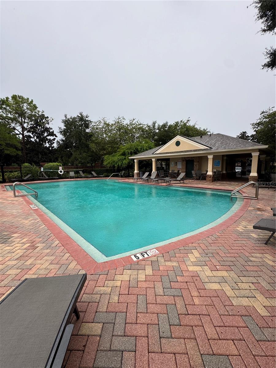
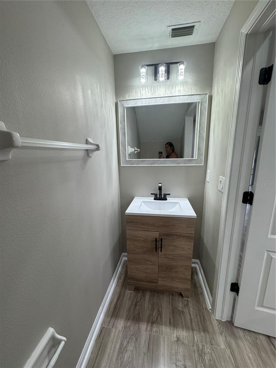
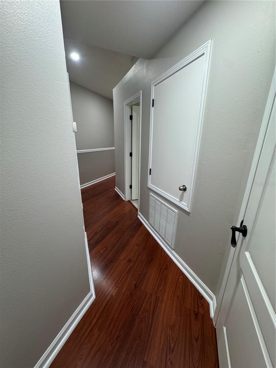
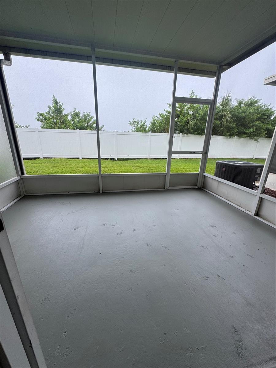
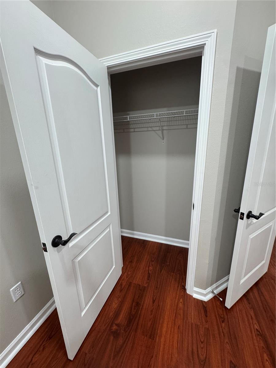
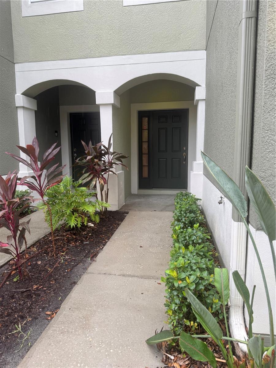
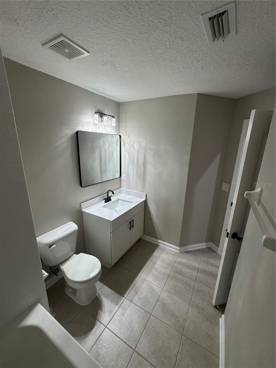
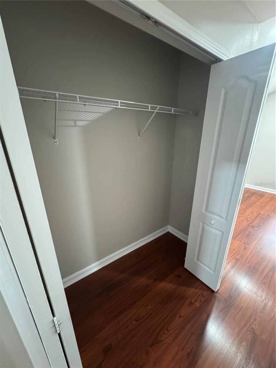
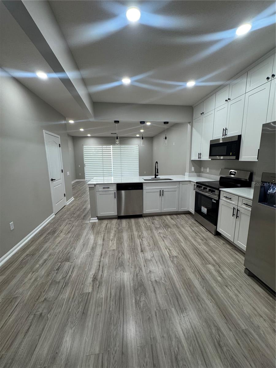
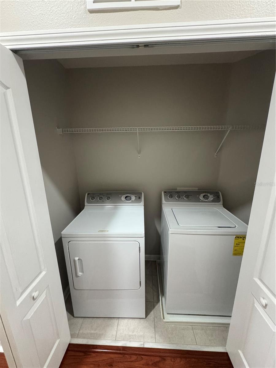
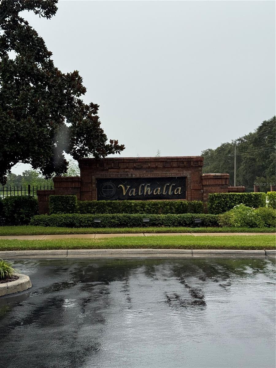
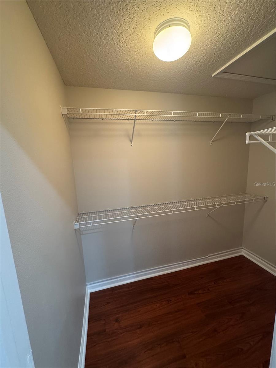
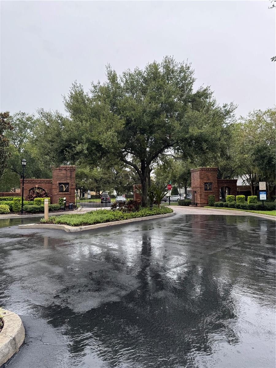
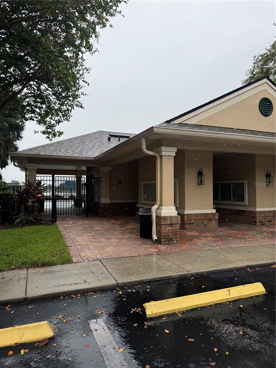
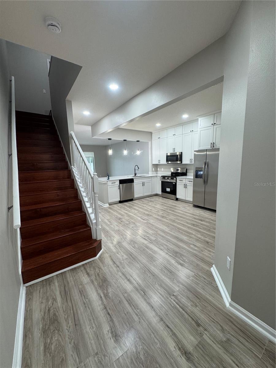
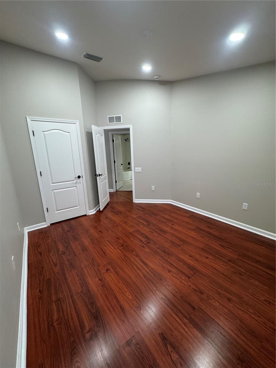
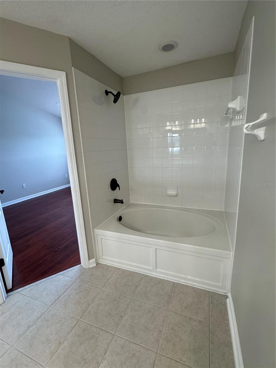
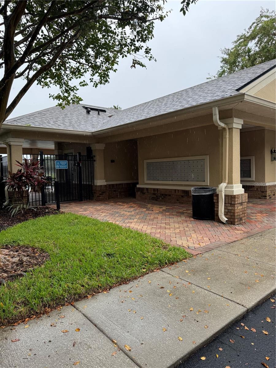
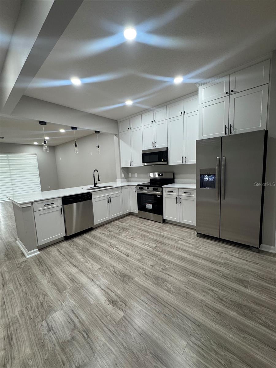
Active
4814 POND RIDGE DR
$298,900
Features:
Property Details
Remarks
One or more photos have been virtually staged. This beautifully updated 3-bedroom, 2.5-bath townhome with a 1-car garage offers one of the community’s most premier locations—nestled along tranquil water views that bring both peace and convenience.Step inside to find a bright, open floor plan with fully remodeled bathrooms, a brand-new kitchen with stainless steel appliances, and updated first-floor flooring. The 2-year-old roof, water heater, and A/C unit are fairly new, adding extra peace of mind, while the warm wood cabinetry and eat-in kitchen nook create the perfect spot for your morning coffee.The living and dining areas flow seamlessly to a screened-in back patio. A perfect place to unwind while enjoying the calming sights of nature. Curb appeal shines with the accented front porch, adding charm to the exterior. Upstairs, the spacious primary suite feels like a private retreat, complete with a double-vanity bath and serene water views to wake up to every day.Valhalla’s HOA covers water, cable, internet, landscaping, exterior maintenance, and even twice-a-year pressure washing—giving you true low-maintenance living. With unbeatable location near Tampa, Brandon, major highways, dining, and shopping, this home is the perfect mix of comfort and convenience.It won’t last long—schedule your private showing today!
Financial Considerations
Price:
$298,900
HOA Fee:
505.56
Tax Amount:
$956
Price per SqFt:
$181.81
Tax Legal Description:
VALHALLA PHASE 1-2 LOT 7 BLOCK 80
Exterior Features
Lot Size:
1386
Lot Features:
N/A
Waterfront:
No
Parking Spaces:
N/A
Parking:
Driveway, Garage Door Opener, Guest
Roof:
Shingle
Pool:
No
Pool Features:
N/A
Interior Features
Bedrooms:
3
Bathrooms:
3
Heating:
Electric
Cooling:
Central Air
Appliances:
Cooktop, Dishwasher, Dryer, Microwave, Refrigerator, Washer
Furnished:
No
Floor:
Laminate
Levels:
Two
Additional Features
Property Sub Type:
Townhouse
Style:
N/A
Year Built:
2005
Construction Type:
Block, Stucco, Frame
Garage Spaces:
Yes
Covered Spaces:
N/A
Direction Faces:
West
Pets Allowed:
Yes
Special Condition:
None
Additional Features:
Lighting, Sidewalk, Sliding Doors
Additional Features 2:
Must own 2 years prior to Leasing. Buyer to confirm all Leasing Restrictions directly with the HOA.
Map
- Address4814 POND RIDGE DR
Featured Properties