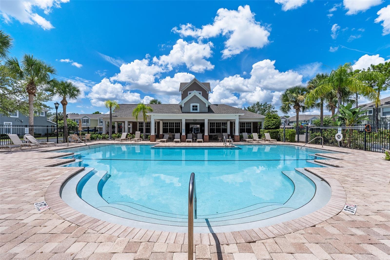
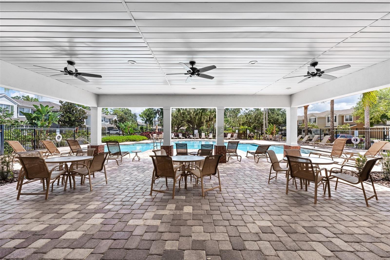
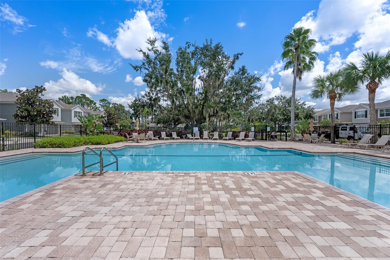
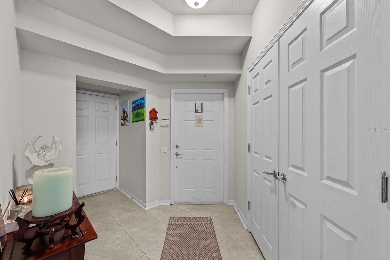
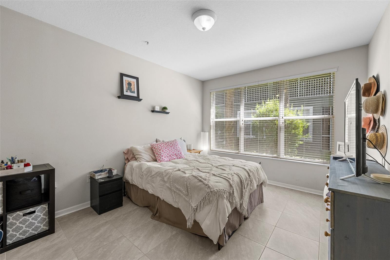
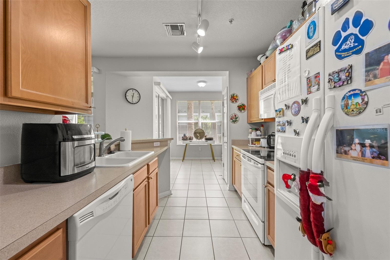
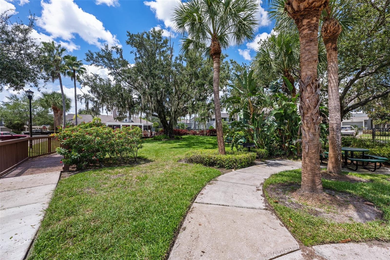
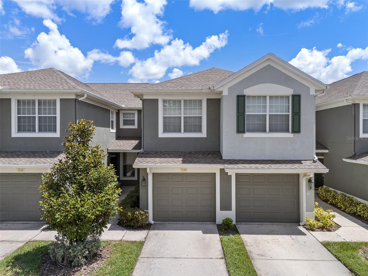
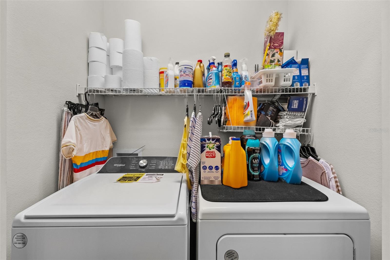
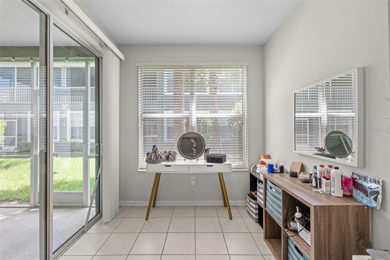
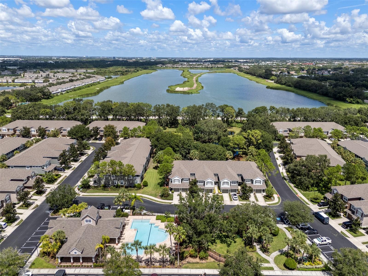
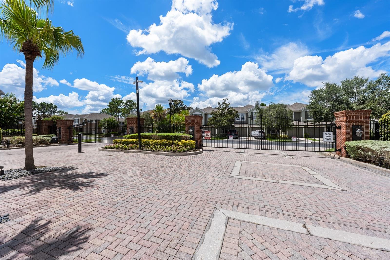
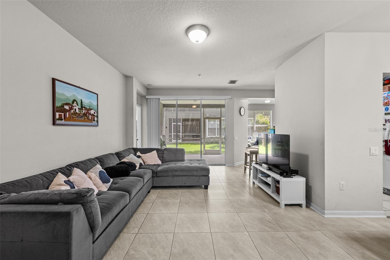
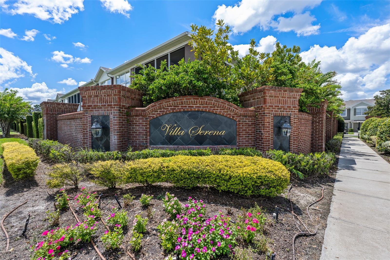
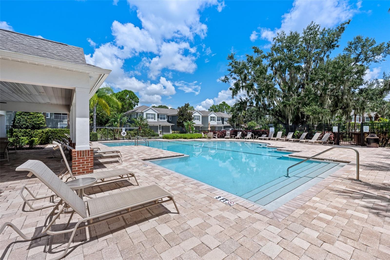
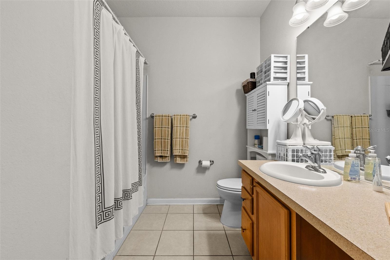
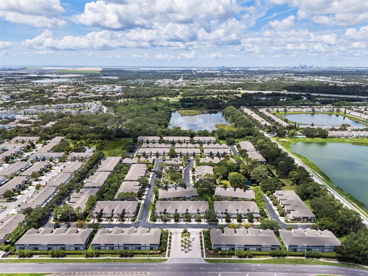
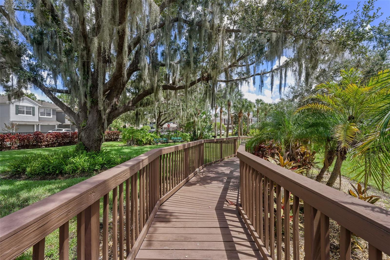
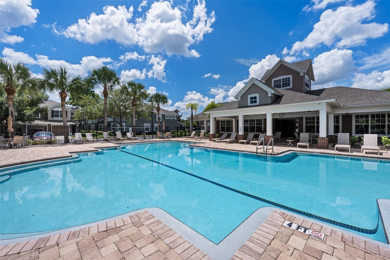
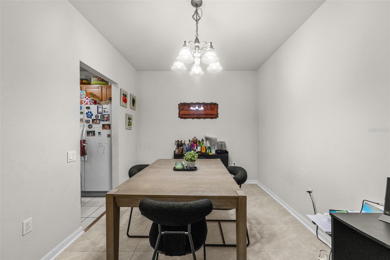
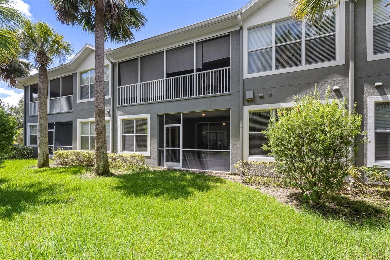
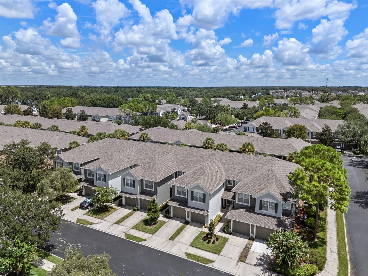
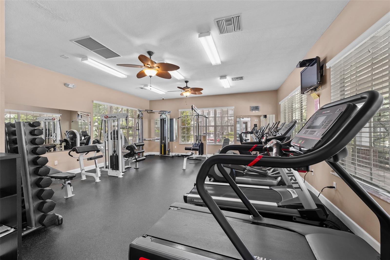
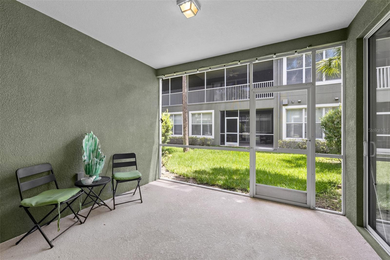
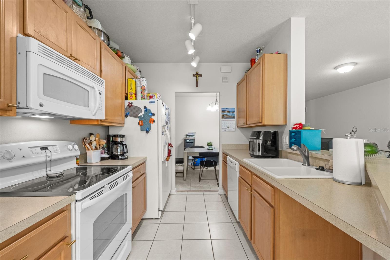
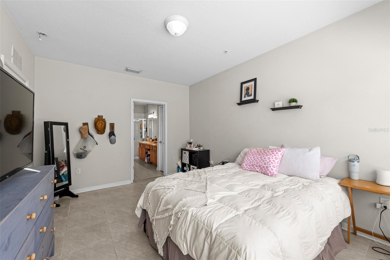
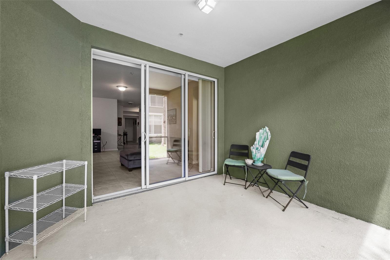
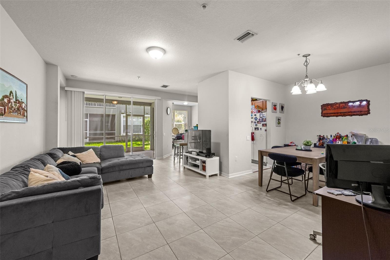
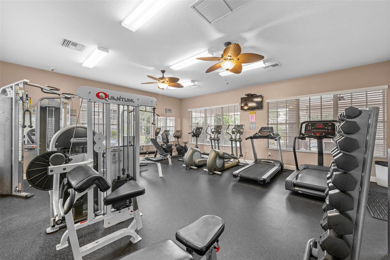
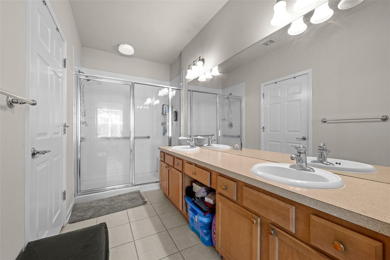
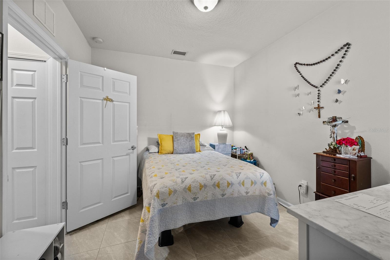
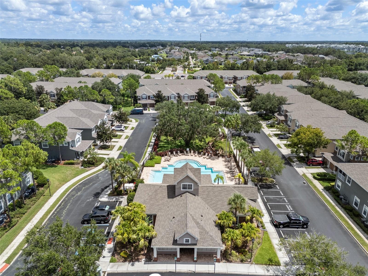
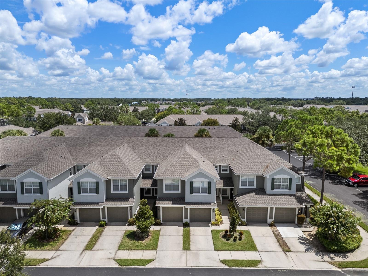
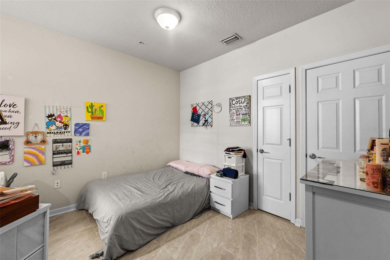
Active
2158 RIVER TURIA CIR
$228,000
Features:
Property Details
Remarks
Welcome to Villa Serena! This beautifully maintained home in a gated, well-managed community offers the perfect blend of comfort and convenience. Featuring an open layout filled with natural light, a private screened lanai, and a versatile floor plan, this home is designed for everyday living and entertaining. You’ll love that there is no carpet—tile flooring flows seamlessly throughout the entire home, making it both stylish and easy to maintain. The primary suite includes a spacious walk-in closet and dual-sink bath, while additional rooms provide flexibility for guests or a home office. Recent upgrades include a brand-new washer and dryer along with a new A/C system for added peace of mind. Villa Serena is a well-managed, beautifully landscaped community where residents enjoy true maintenance-free living. The resort-style amenities include a sparkling pool, fitness center, clubhouse, and scenic walking trails. Grounds are meticulously cared for, and the community offers a peaceful, welcoming environment. Ideally located near I-75, US-301, and the Selmon Expressway, this home provides quick access to Downtown Tampa, MacDill AFB, Tampa International Airport, shopping, dining, and entertainment. Move-in ready and maintenance-free—don’t miss this opportunity to make Villa Serena your new home!
Financial Considerations
Price:
$228,000
HOA Fee:
N/A
Tax Amount:
$4113
Price per SqFt:
$162.74
Tax Legal Description:
VILLA SERENA A CONDOMINIUM UNIT 15-104 AND AN UNDIV INT IN COMMON ELEMENTS
Exterior Features
Lot Size:
2310
Lot Features:
N/A
Waterfront:
No
Parking Spaces:
N/A
Parking:
N/A
Roof:
Shingle
Pool:
No
Pool Features:
N/A
Interior Features
Bedrooms:
3
Bathrooms:
2
Heating:
Central, Electric
Cooling:
Central Air
Appliances:
Dishwasher, Disposal, Dryer, Microwave, Range, Refrigerator, Washer
Furnished:
Yes
Floor:
Ceramic Tile
Levels:
One
Additional Features
Property Sub Type:
Condominium
Style:
N/A
Year Built:
2008
Construction Type:
Block, Stucco
Garage Spaces:
Yes
Covered Spaces:
N/A
Direction Faces:
West
Pets Allowed:
No
Special Condition:
None
Additional Features:
Courtyard, Outdoor Grill, Sidewalk, Sliding Doors
Additional Features 2:
Please check with HOA documents " Declaration Of Condominum " section 13 and any amendments thereafter if applicable
Map
- Address2158 RIVER TURIA CIR
Featured Properties