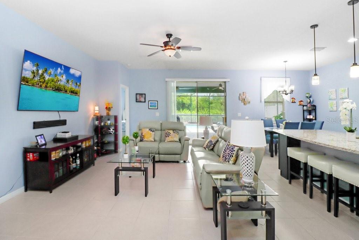
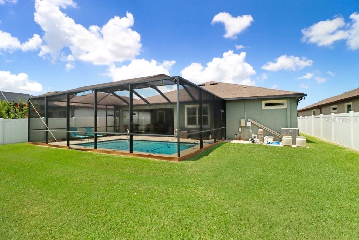
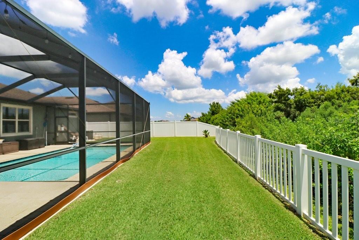
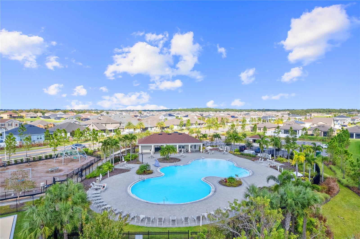
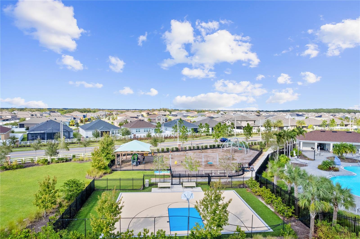
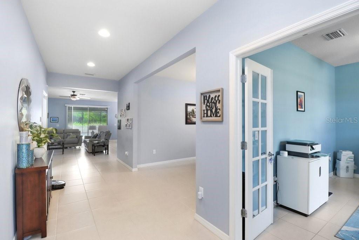
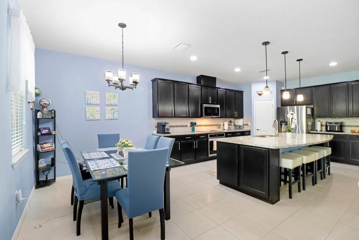
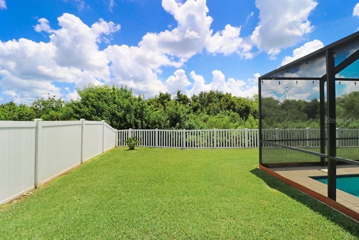
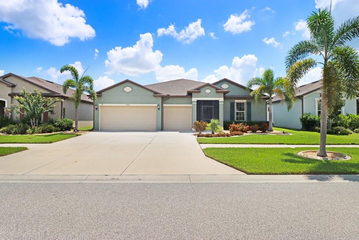
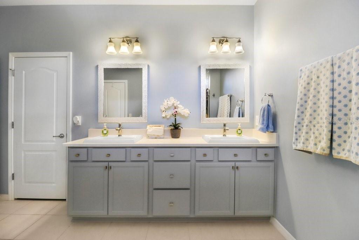
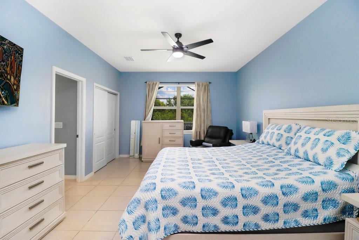
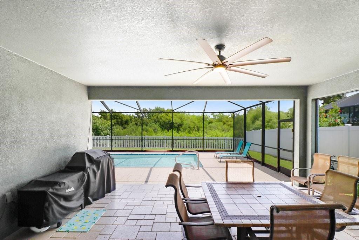
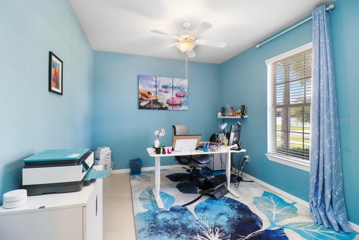
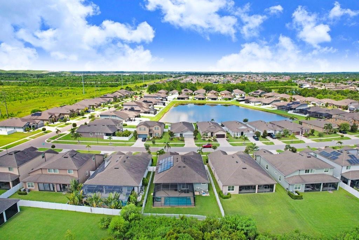
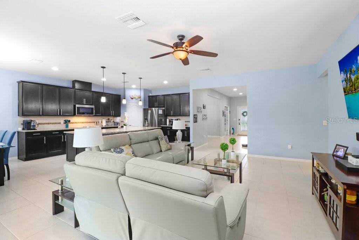
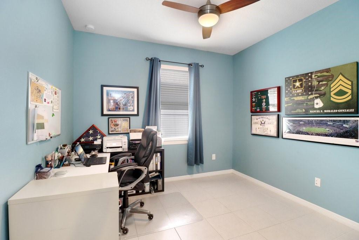
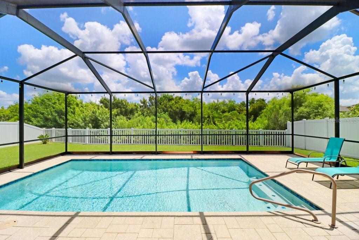
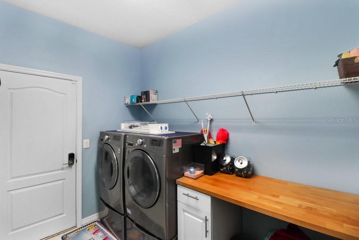
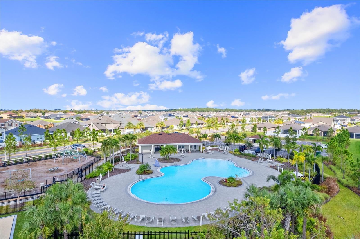
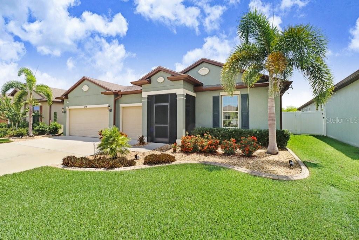
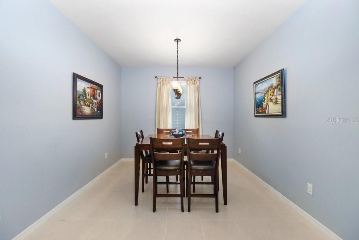
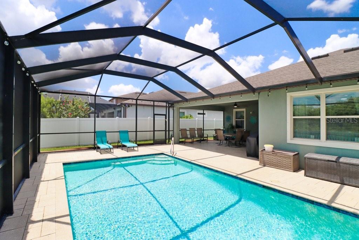
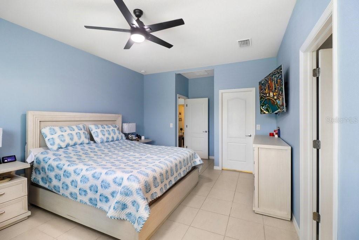
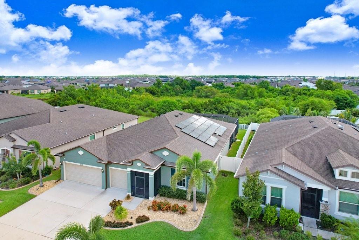
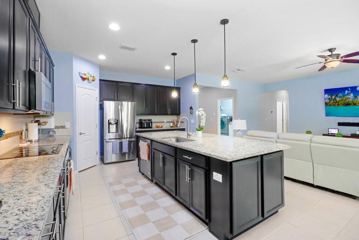
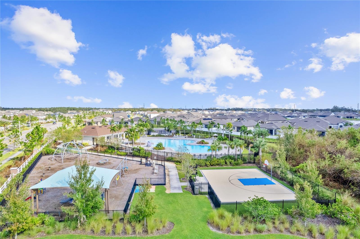
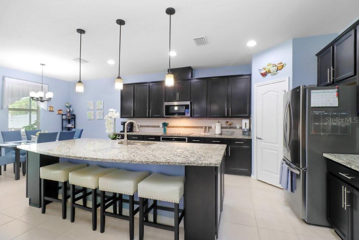
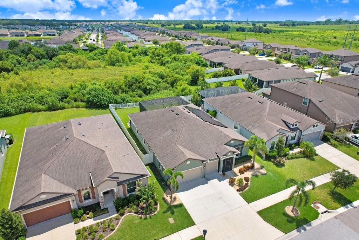
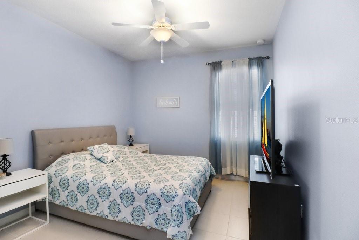
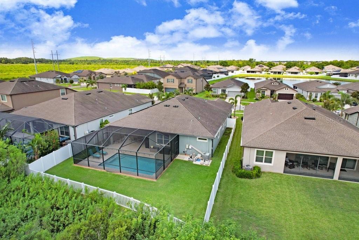
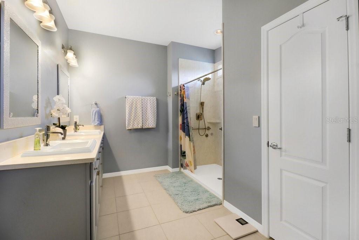
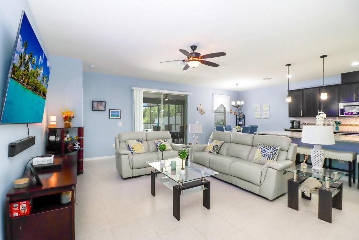
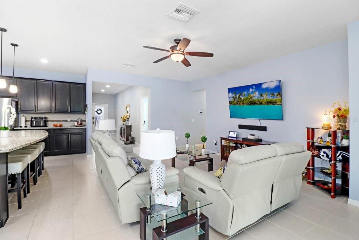
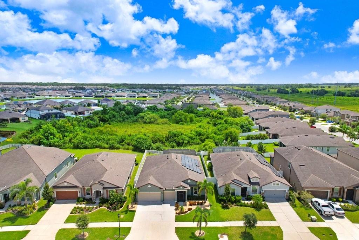
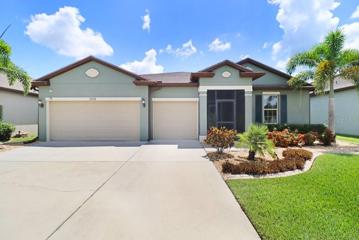
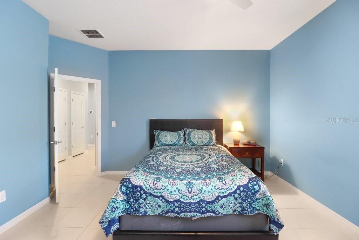
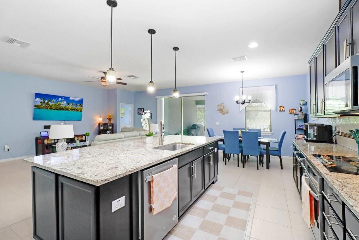
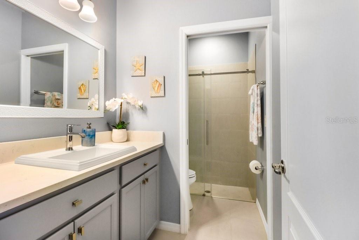
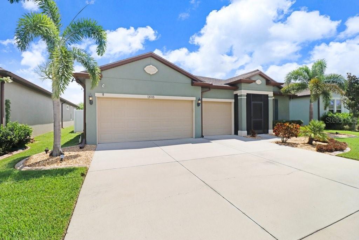
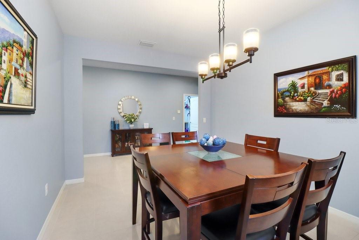
Active
13918 GALWAY SAND RD
$559,900
Features:
Property Details
Remarks
Your South Fork Pool Home Awaits! Nestled in the desirable South Fork community of Riverview, Florida, this one-level, ranch-style home offers a comfortable blend of modern living and Florida charm. Featuring approximately 2,484 square feet of living space, this pool home is ready for you to view. Step inside to discover an inviting, open-concept layout ideal for both everyday living and entertaining. Seamlessly connected is the formal dining room, perfectly positioned just before the kitchen. The heart of the home is the kitchen, showcasing granite countertops with a tiled backsplash, a center island, a cozy dining nook, custom cabinetry with convenient cabinet organizers, and a spacious walk-in pantry. The adjacent gathering area flows seamlessly onto a covered lanai, overlooking a custom-designed, enclosed pool that backs onto a nature preserve, ensuring privacy. This home boasts four bedrooms, a dedicated home office, two full bathrooms, and a dedicated laundry room equipped with a full-sized washer and dryer. Enjoy energy-efficient features, including solar panels, that may help reduce monthly energy expenses, while a three-car garage provides parking and storage space. South Fork provides community amenities, including a pool, playground, basketball court, and dog parks. This prime location is situated minutes from I-75, St. Joseph's Hospital, South Hillsborough VA Clinic, Advent Health Riverview Hospital, shopping, dining, and entertainment options. Don't miss out- schedule your private tour today!!
Financial Considerations
Price:
$559,900
HOA Fee:
125
Tax Amount:
$8914
Price per SqFt:
$225.4
Tax Legal Description:
SOUTH FORK TRACT O PHASE 1 LOT 26
Exterior Features
Lot Size:
8503
Lot Features:
Landscaped, Sidewalk, Paved
Waterfront:
No
Parking Spaces:
N/A
Parking:
Driveway
Roof:
Shingle
Pool:
Yes
Pool Features:
In Ground
Interior Features
Bedrooms:
4
Bathrooms:
2
Heating:
Central
Cooling:
Central Air
Appliances:
Built-In Oven, Dishwasher, Disposal, Dryer, Electric Water Heater, Microwave, Range, Refrigerator, Washer, Water Softener
Furnished:
No
Floor:
Ceramic Tile
Levels:
One
Additional Features
Property Sub Type:
Single Family Residence
Style:
N/A
Year Built:
2017
Construction Type:
Brick, Stucco
Garage Spaces:
Yes
Covered Spaces:
N/A
Direction Faces:
East
Pets Allowed:
No
Special Condition:
None
Additional Features:
Hurricane Shutters, Lighting, Sidewalk, Sliding Doors
Additional Features 2:
Buyer to confirm and verify all HOA restrictions and Bylaws for lease restrictions.
Map
- Address13918 GALWAY SAND RD
Featured Properties