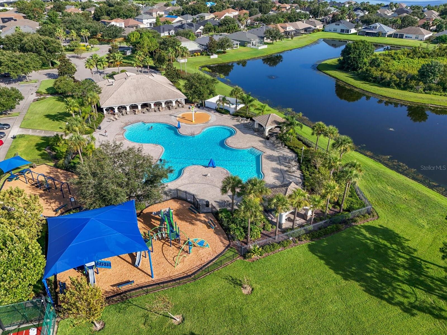
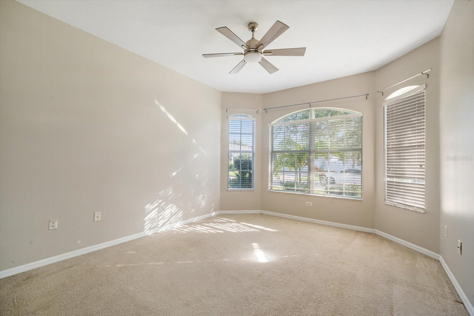
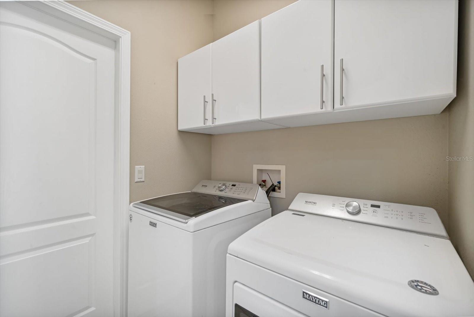
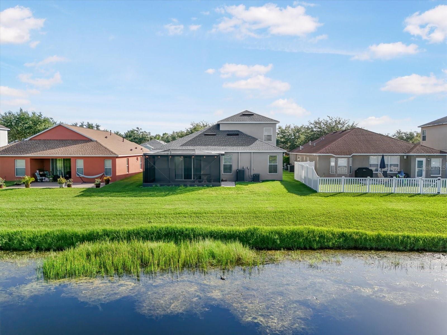
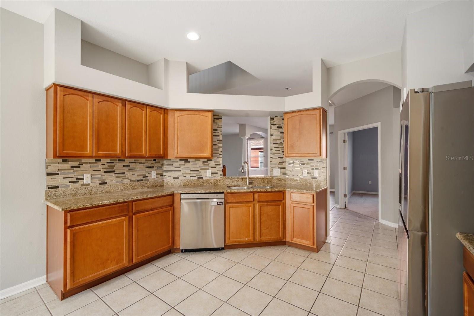
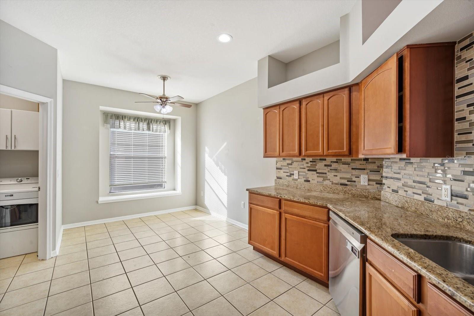
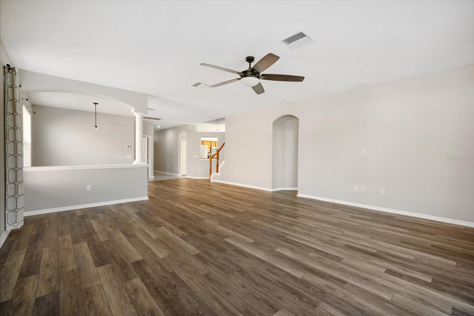
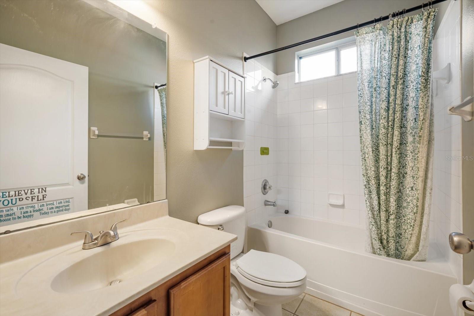
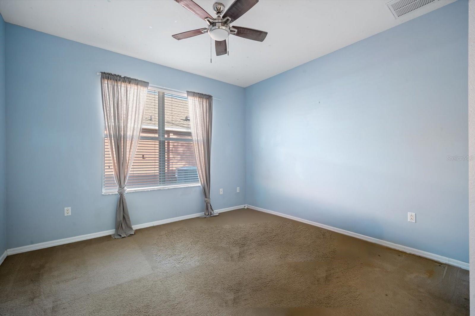
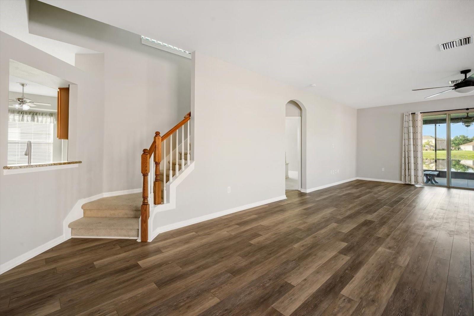
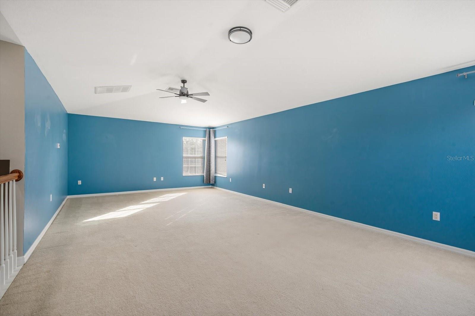
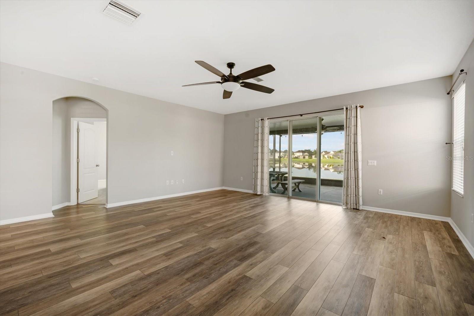
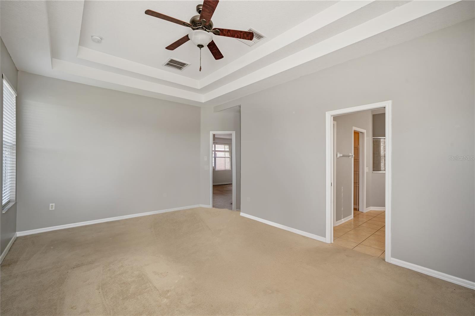
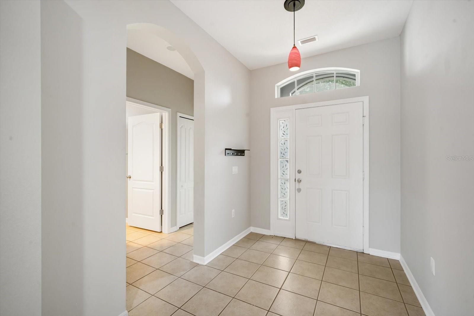
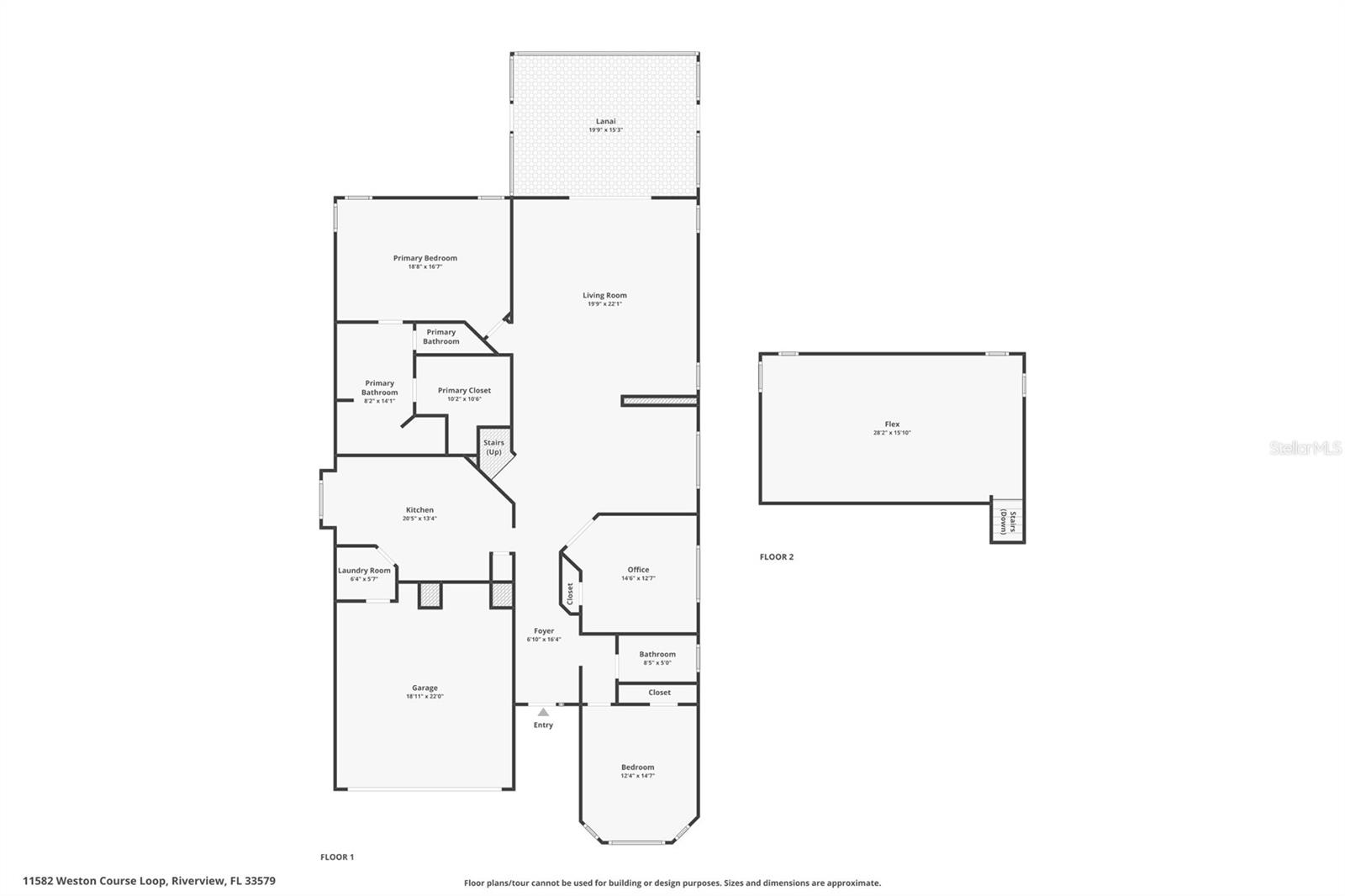
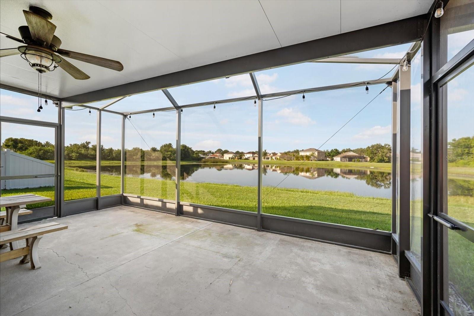
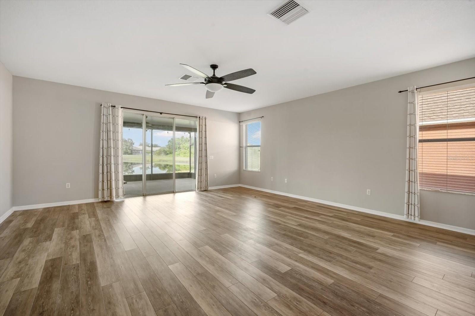
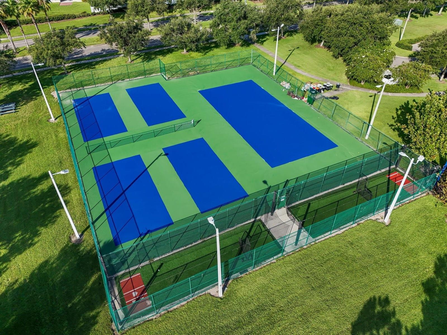
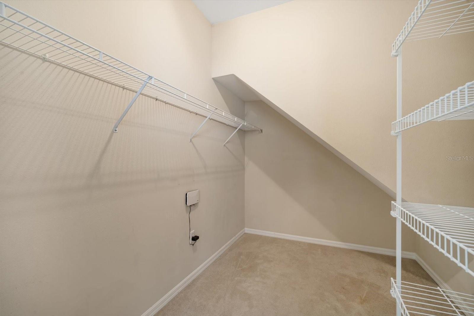
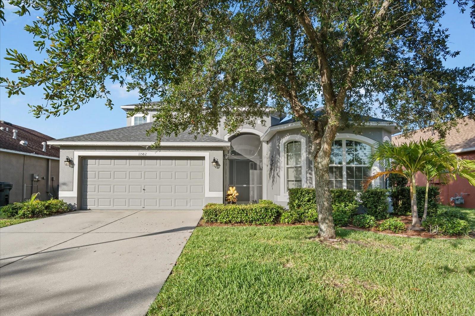
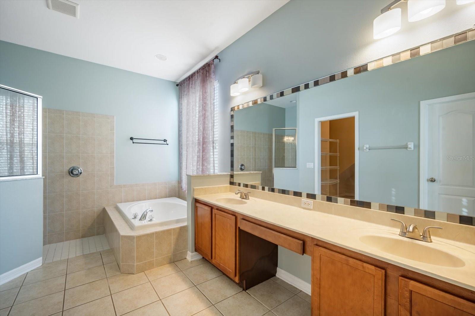
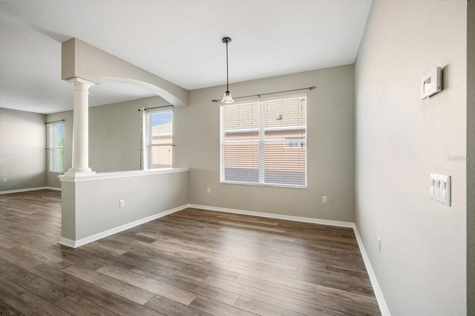
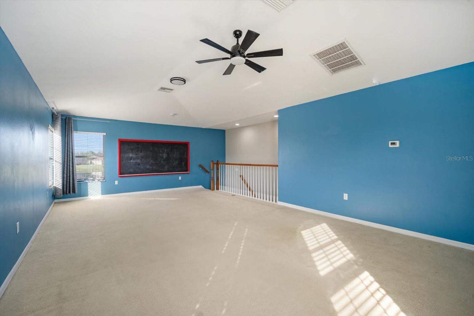
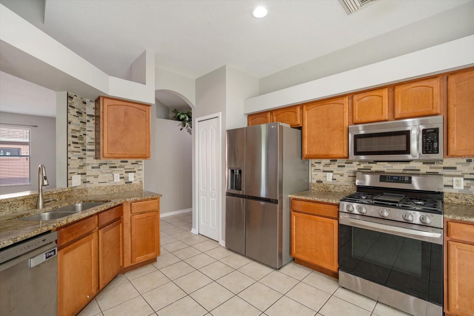
Active
11582 WESTON COURSE LOOP
$400,000
Features:
Property Details
Remarks
Welcome to your Florida dream home in the sought-after community of Panther Trace—where comfort, style, and location come together to offer the ultimate lifestyle. Set on a peaceful pond with tranquil water views, this beautifully maintained home is loaded with upgrades and features a brand-new roof (2025) for peace of mind. From the moment you step inside, you’ll feel the warmth and flow of the open layout, designed for both everyday living and special gatherings. New luxury vinyl plank flooring adds a stylish, modern touch in the formal dining room and spacious living area, creating an inviting backdrop for entertaining or simply relaxing at home. The heart of the home is the upgraded kitchen, which features granite countertops, a dedicated eat-in space, and a full suite of natural gas appliances—including a gas range—perfect for those who love efficient, high-performance cooking and utility savings. Whether you're hosting dinner parties in the formal dining room or enjoying quiet mornings with coffee by the pond, this home adapts to your lifestyle. The layout is thoughtfully designed with a split-bedroom plan offering privacy for everyone. The Primary Suite is a true retreat with elegant tray ceilings, a spacious bedroom, and a luxurious private bath featuring dual sinks, a soaking tub, a walk-in shower, and a generous walk-in closet. The secondary bedrooms are well-sized and bright, with one featuring charming bay windows that bring in loads of natural light. Need extra space? You’ll love the bonus room—perfect as a game room, media space, or additional living area to fit your needs. Step outside to your extended screened lanai and take in the calming pond view while enjoying Florida’s indoor-outdoor lifestyle year-round. Grill out, host friends, or unwind with a good book—the choice is yours. All of this is located in the vibrant and amenity-rich Panther Trace community, where residents enjoy a resort-style pool, large playground, sports fields, tennis courts, and year-round community events. Plus, schools are located right within the neighborhood, and you're just minutes from shopping, restaurants, hospitals, and easy access to major highways for a smooth commute. This is more than just a house—it's a place to live, play, and feel right at home. Come see why this Panther Trace beauty might just be the one!
Financial Considerations
Price:
$400,000
HOA Fee:
65
Tax Amount:
$5655.59
Price per SqFt:
$153.79
Tax Legal Description:
PANTHER TRACE PHASE 2A-2 UNIT 2 LOT 15 BLOCK 8
Exterior Features
Lot Size:
5860
Lot Features:
N/A
Waterfront:
Yes
Parking Spaces:
N/A
Parking:
N/A
Roof:
Shingle
Pool:
No
Pool Features:
N/A
Interior Features
Bedrooms:
3
Bathrooms:
2
Heating:
Central
Cooling:
Central Air
Appliances:
Dishwasher, Dryer, Gas Water Heater, Microwave, Range, Refrigerator, Washer
Furnished:
No
Floor:
Carpet, Ceramic Tile, Luxury Vinyl
Levels:
One
Additional Features
Property Sub Type:
Single Family Residence
Style:
N/A
Year Built:
2009
Construction Type:
Block, Stucco
Garage Spaces:
Yes
Covered Spaces:
N/A
Direction Faces:
Northeast
Pets Allowed:
Yes
Special Condition:
None
Additional Features:
Sidewalk, Sliding Doors
Additional Features 2:
No short term rentals. Buyer to confirm all lease information with the HOA.
Map
- Address11582 WESTON COURSE LOOP
Featured Properties