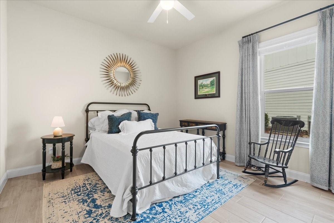
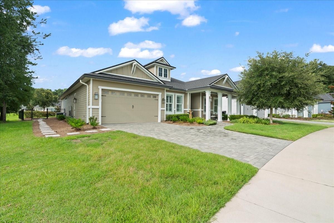
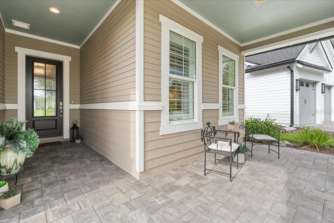
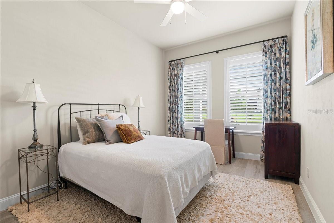
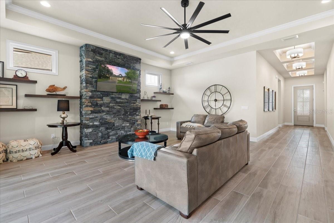
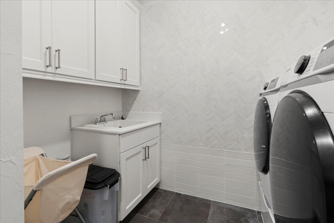
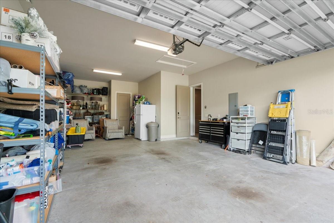
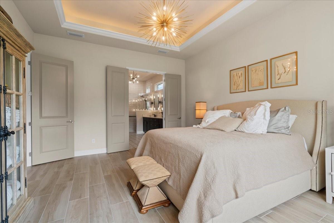
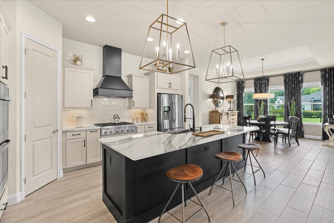
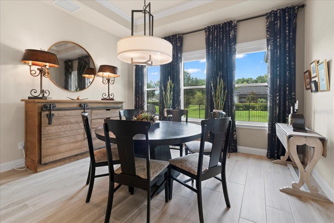
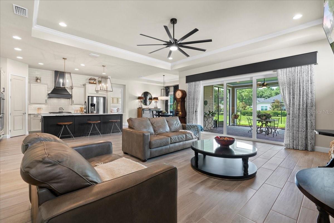
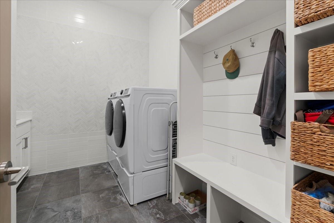
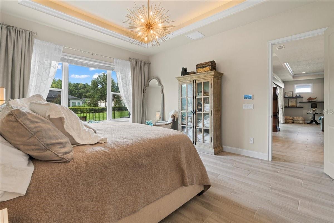
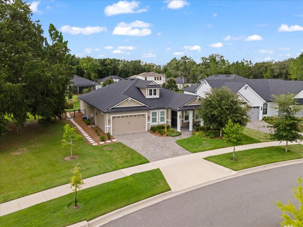
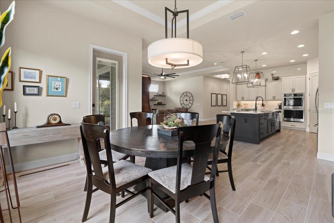
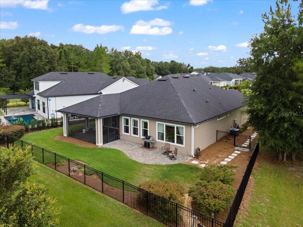
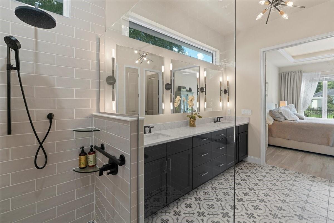
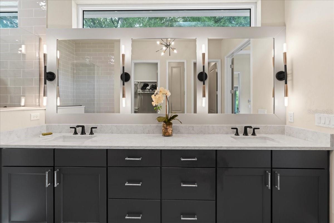
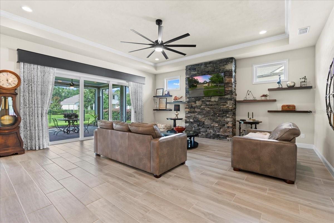
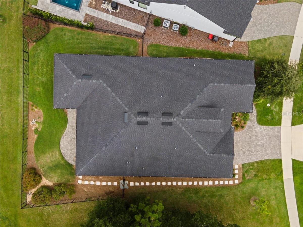
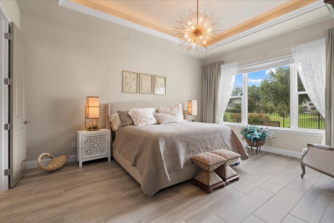
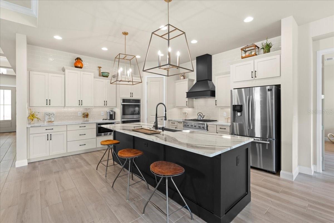
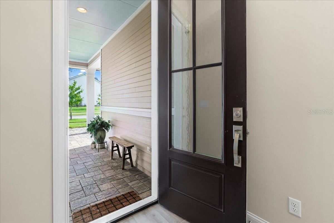
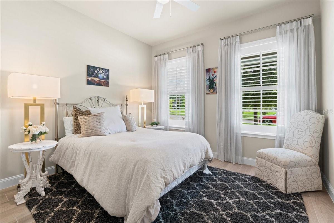
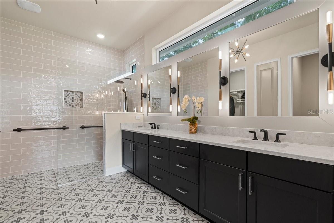
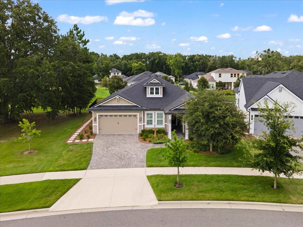
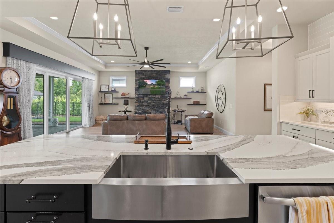
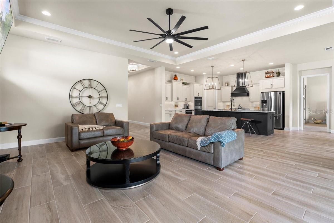
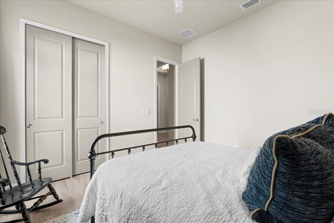
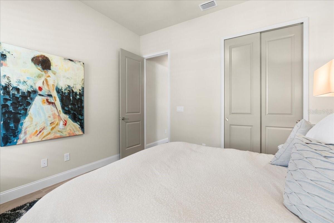
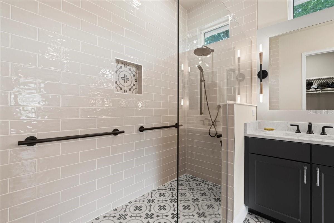
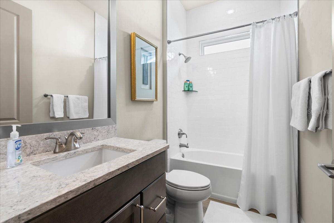
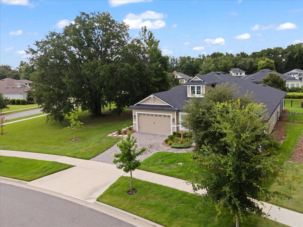
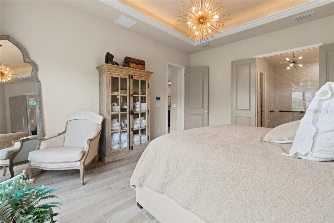
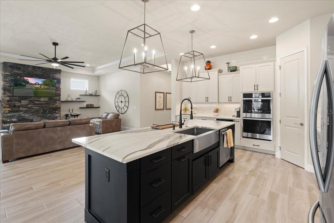
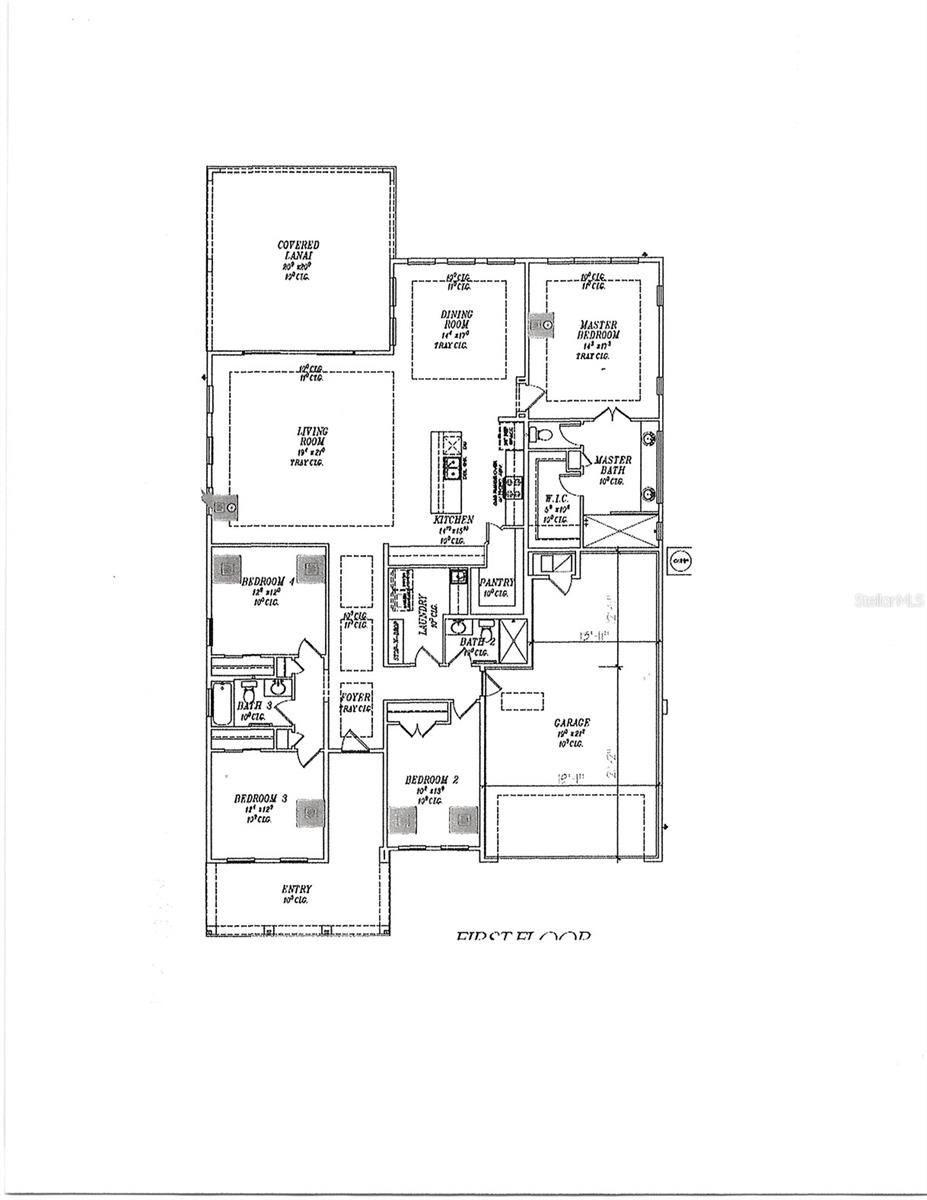
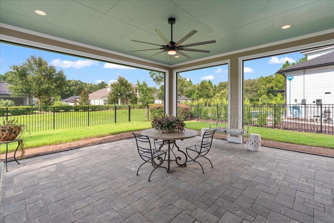
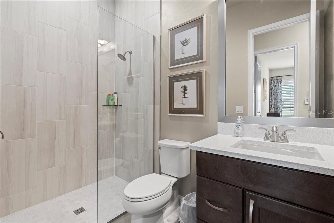
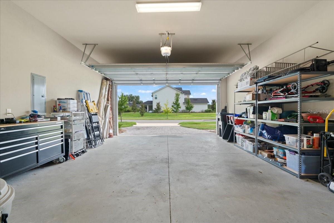
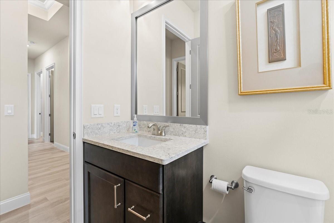
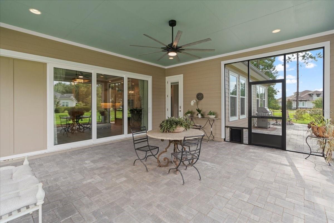
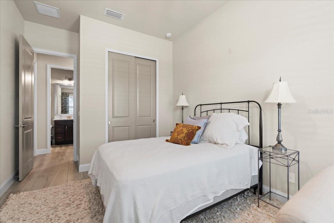
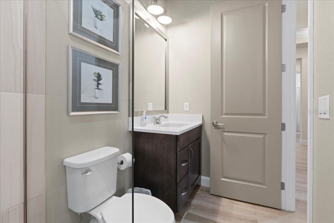
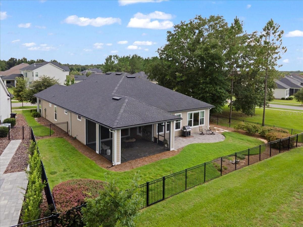
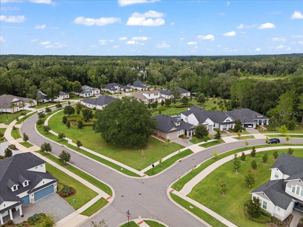
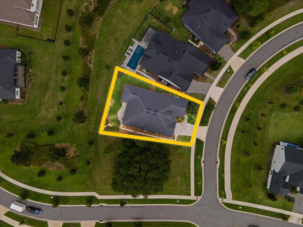
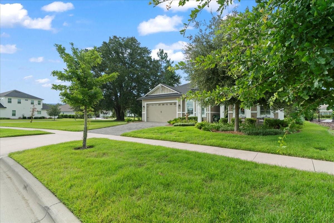
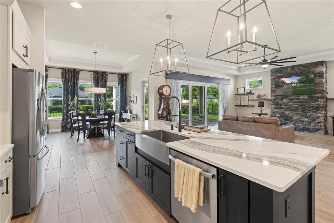
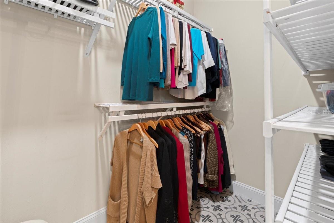
Active
11015 SW 38TH BLVD
$689,000
Features:
Property Details
Remarks
Welcome to Oakmont – Gainesville’s Premier Master-Planned Community! This stunning 4-bedroom, 3-bath home offers 2,452 square feet of beautifully designed living space and was built in 2020. Situated on a desirable corner lot with adjacent common area, the home delivers added privacy and a spacious, open feel. Inside, you’ll be impressed by the model-home finishes and upgrades throughout, including tile flooring in every room. The heart of the home is the gourmet kitchen, featuring a GE Monogram gas cooktop, double oven, farmhouse sink, upgraded cabinetry, and a designer range hood – perfect for cooking and entertaining. The open-concept layout flows seamlessly into the living and dining spaces, while the 3-car tandem garage provides abundant storage and flexibility. Step outside to the extended covered lanai, ideal for relaxing or hosting gatherings. Located in the sought-after Oakmont community, residents enjoy world-class amenities: a resort-style pool, fitness center, clubhouse, playgrounds, basketball courts, and walking trails. All within Gainesville’s top-rated school zones: Lawton Chiles Elementary, Kanapaha Middle, and Buchholz High School.
Financial Considerations
Price:
$689,000
HOA Fee:
100
Tax Amount:
$11573.1
Price per SqFt:
$281
Tax Legal Description:
LOT 457, OA?MONT PHASE 3, A SUBDIVISION ACCORDING TO THE MAP OR PLAT THEREOF, RECORDED IN PLAT B??? 35, PAGES 60 THROUGH 65, INCLUSIVE, OF THE PUBLIC RECORDS OF ALACHUA COUNTY, FLORIDA.
Exterior Features
Lot Size:
9583
Lot Features:
N/A
Waterfront:
No
Parking Spaces:
N/A
Parking:
Tandem
Roof:
Shingle
Pool:
No
Pool Features:
N/A
Interior Features
Bedrooms:
4
Bathrooms:
3
Heating:
Natural Gas
Cooling:
Central Air
Appliances:
Built-In Oven, Cooktop, Dishwasher, Disposal, Dryer, Microwave, Range Hood, Refrigerator, Tankless Water Heater, Washer
Furnished:
Yes
Floor:
Ceramic Tile
Levels:
One
Additional Features
Property Sub Type:
Single Family Residence
Style:
N/A
Year Built:
2020
Construction Type:
HardiPlank Type
Garage Spaces:
Yes
Covered Spaces:
N/A
Direction Faces:
South
Pets Allowed:
Yes
Special Condition:
None
Additional Features:
Garden, Sidewalk
Additional Features 2:
N/A
Map
- Address11015 SW 38TH BLVD
Featured Properties