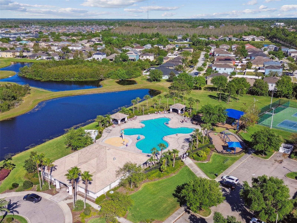
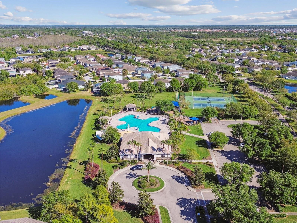
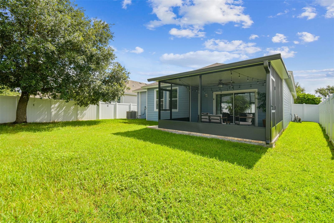
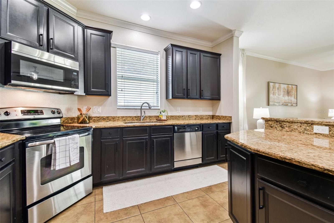
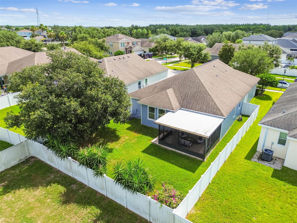
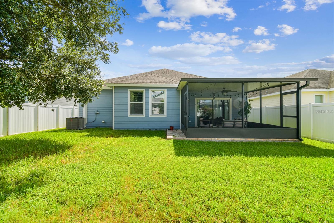
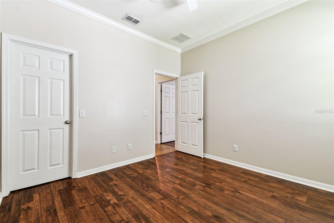
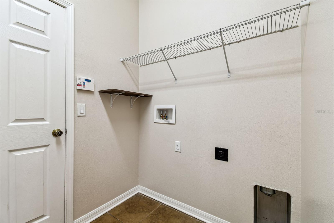
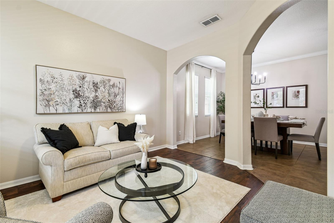
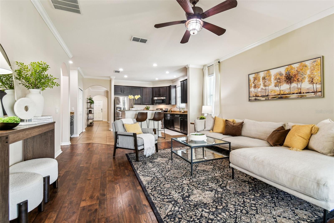
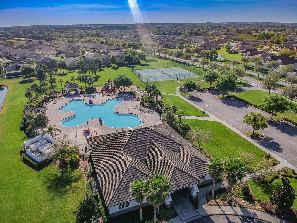
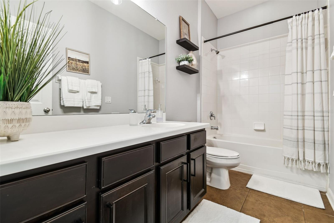
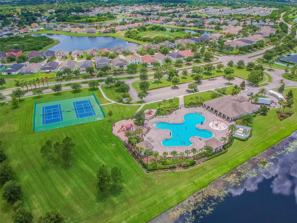
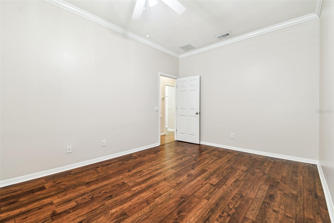
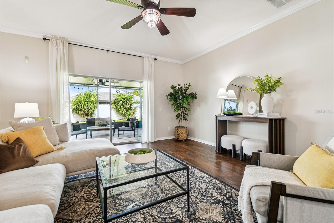
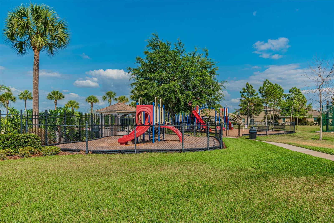
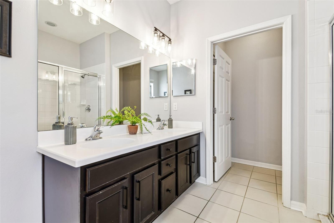
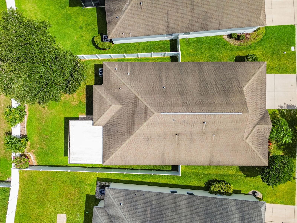
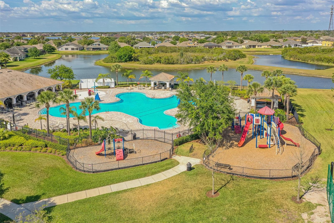
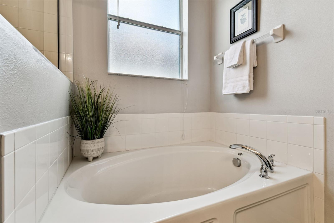
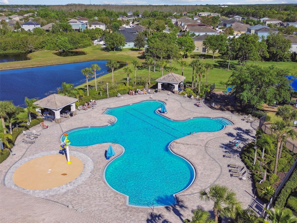
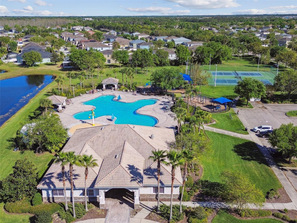
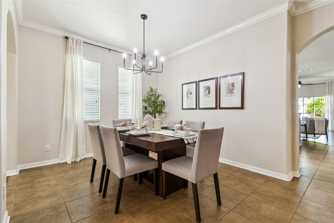
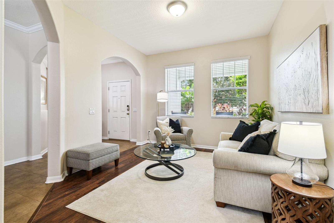
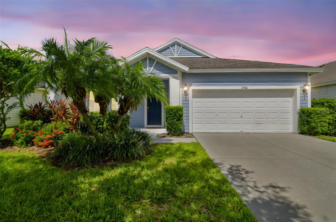
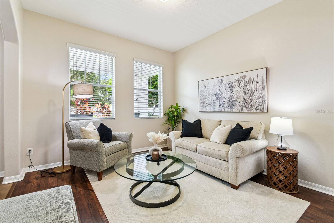
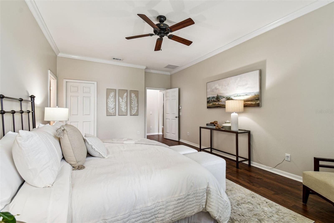
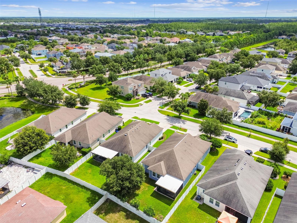
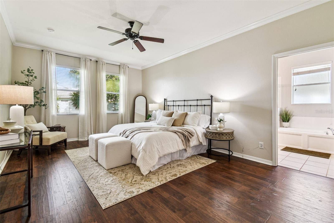
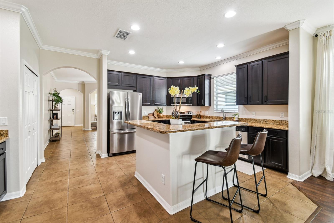
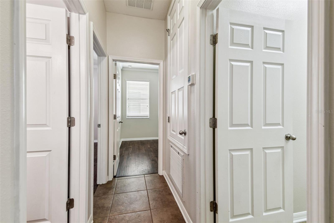
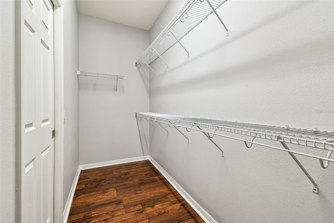
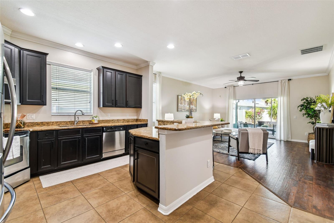
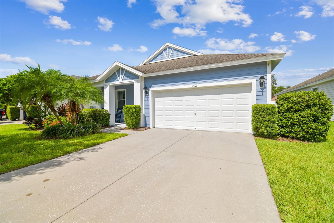
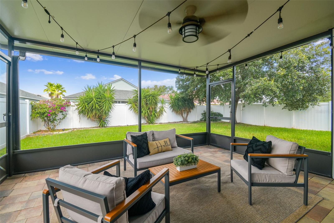
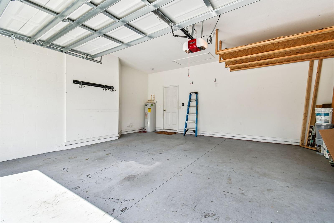
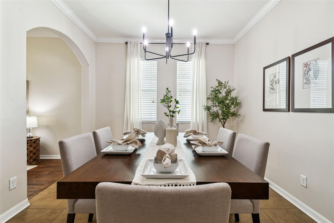
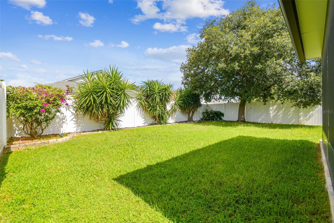
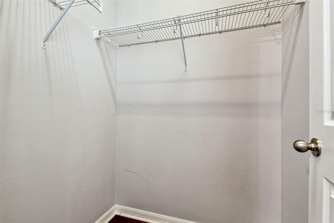
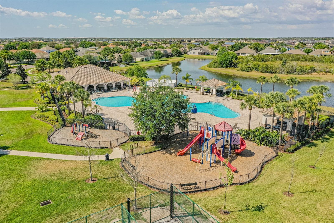
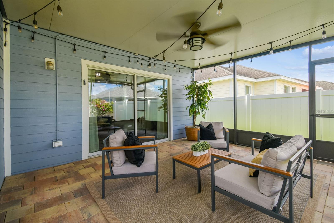
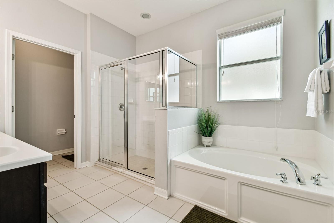
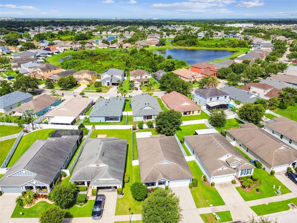
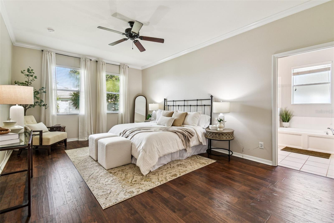
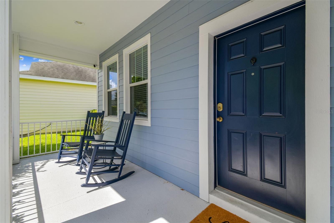
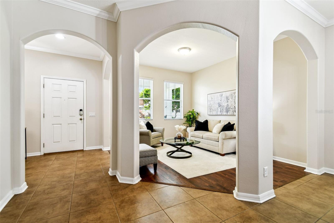
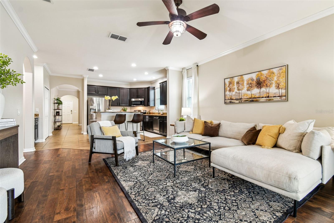
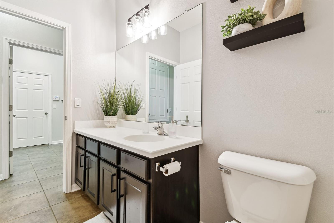
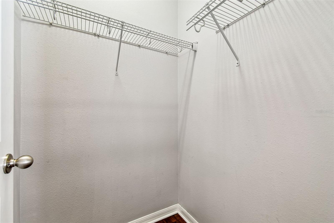
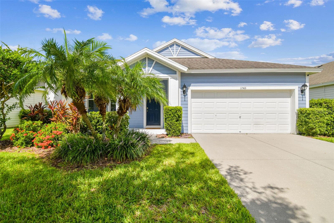
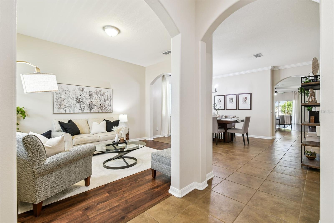
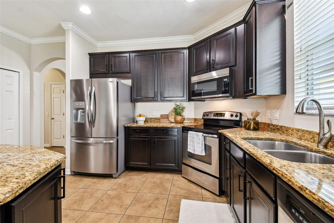
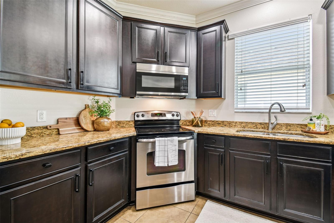
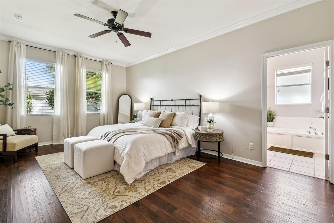
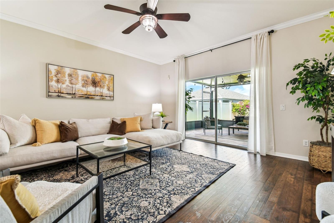
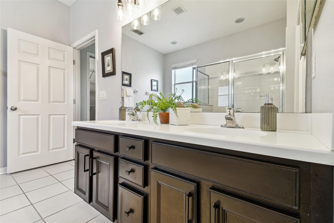
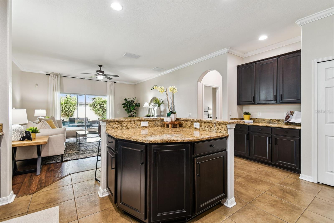
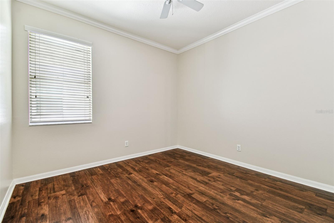
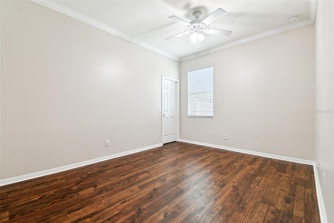
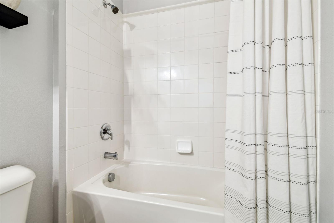
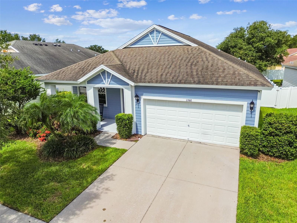
Active
11566 BALINTORE DR
$359,900
Features:
Property Details
Remarks
Welcome to this charming, move-in ready home located in the highly sought-after community of Panther Trace! With a LOW HOA fee, only $100 per year, this property combines style, value, and convenience. Featuring stunning curb appeal, a welcoming front porch, and thoughtful updates throughout, the home offers a perfect blend of comfort and functionality. This home enters into a welcoming and versatile front space that serves perfectly as a HOME OFFICE, game or entertainment area, or additional living space. Flowing into the formal dining room, the layout is enhanced with NEW LIGHT FIXTURES and neutral, trending tones that create a WARM AND INVITING ATMOSPHERE. Featuring NEW INTERIOR PAINT (July 2025) and NEWER EXTERIOR PAINT (2022), this home showcases upgraded dark cabinetry paired with fresh, modern tones, creating a clean, and trending feel throughout. Additional upgrades include a newer HVAC system (2020), CROWN MOLDING, and upgraded flooring. The kitchen includes ample cabinetry, plenty of counter space, and bar-height seating, making it an ideal space for entertaining. Its seamless flow to the living area and through the wall of sliding glass doors to the EXTENDED COVERED LANAI, brings the outdoors in during the beautiful months in the upcoming season. The primary suite is generously sized and includes a walk-in closet and an en-suite bathroom complete with dual vanities, a soaking tub, and a walk-in shower. Outdoor living is a HUGE BONUS, with a COVERED, SCREENED LANAI, A LARGE FULLY FENCED BACKYARD, and ample space for relaxation or recreation. Located in the exceptionally maintained community of Panther Trace, known for its tree-lined streets, manicured common areas, and vibrant community atmosphere. AMENITIES include sports courts, splash pad, community pool, and clubhouse. This home is surrounded by everyday conveniences with close proximity to I-75, Hwy 301, Publix, Sprouts, Target, St. Joseph’s Hospital, and a variety of dining and shopping options that make this location a standout. A perfect blend of charm, space, and convenience all in one of Riverview’s most sought-after communities. ***Now beautifully updated, correctly priced, and under new representation, this home is ready for a fresh start and a quick move-in.***
Financial Considerations
Price:
$359,900
HOA Fee:
100
Tax Amount:
$7866.07
Price per SqFt:
$174.62
Tax Legal Description:
PANTHER TRACE PHASE 2B-1 LOT 33 BLOCK 9
Exterior Features
Lot Size:
6299
Lot Features:
Landscaped, Sidewalk, Paved
Waterfront:
No
Parking Spaces:
N/A
Parking:
Driveway
Roof:
Shingle
Pool:
No
Pool Features:
N/A
Interior Features
Bedrooms:
3
Bathrooms:
2
Heating:
Central, Electric
Cooling:
Central Air
Appliances:
Dishwasher, Electric Water Heater, Microwave, Range, Refrigerator
Furnished:
Yes
Floor:
Ceramic Tile, Laminate
Levels:
One
Additional Features
Property Sub Type:
Single Family Residence
Style:
N/A
Year Built:
2011
Construction Type:
Block, Stucco
Garage Spaces:
Yes
Covered Spaces:
N/A
Direction Faces:
East
Pets Allowed:
Yes
Special Condition:
None
Additional Features:
Lighting, Private Mailbox, Sidewalk, Sliding Doors
Additional Features 2:
Buyer to verify with HOA.
Map
- Address11566 BALINTORE DR
Featured Properties