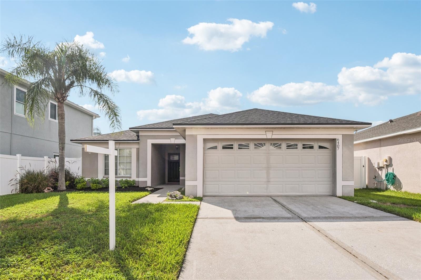
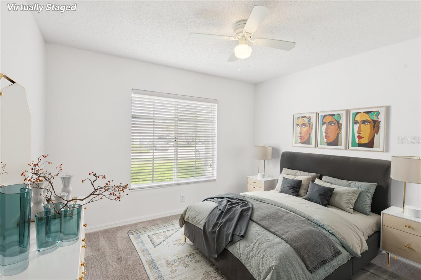
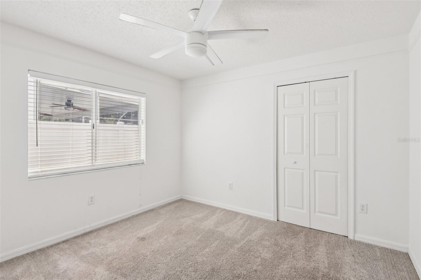
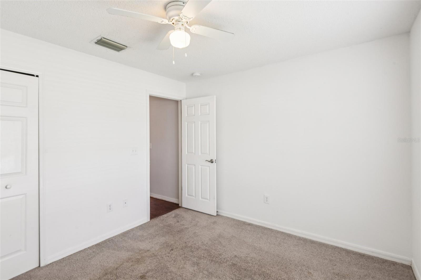
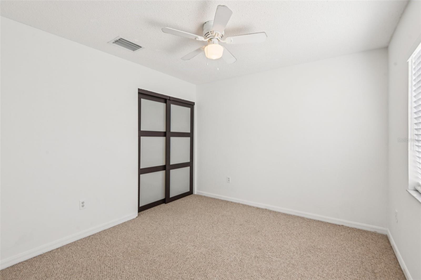
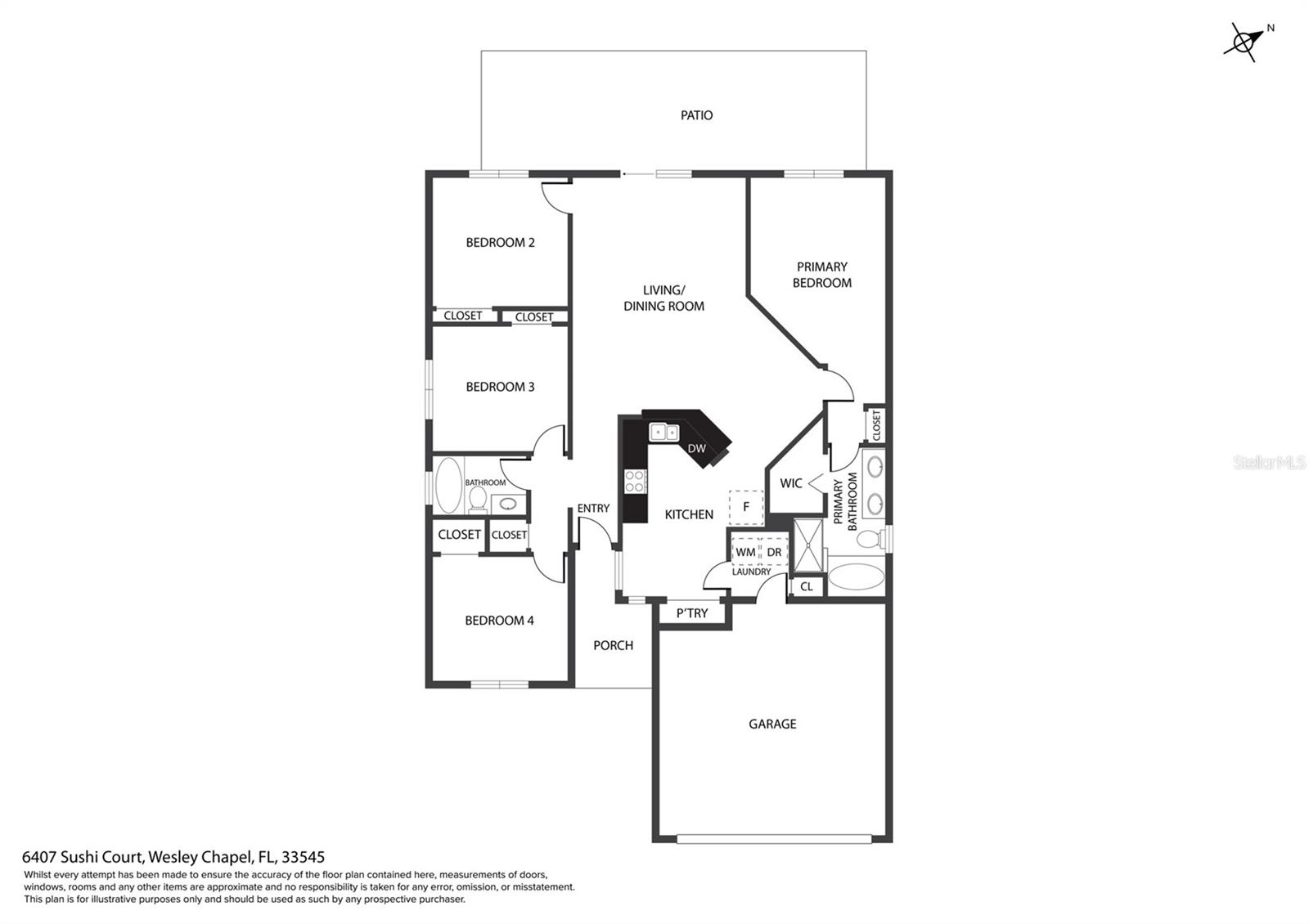
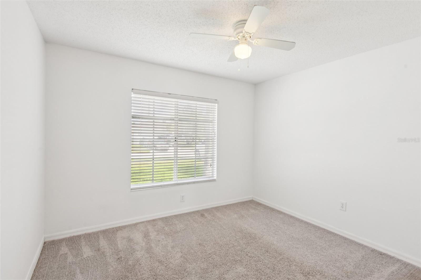
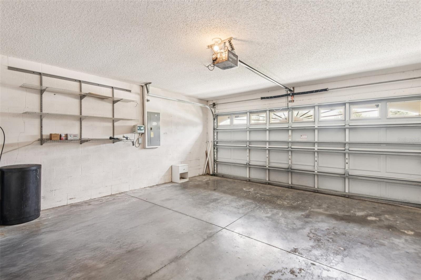
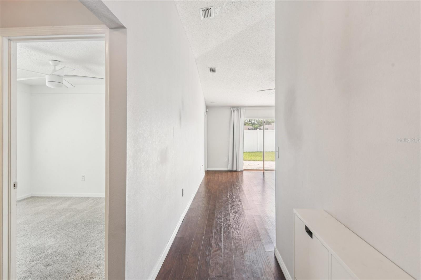
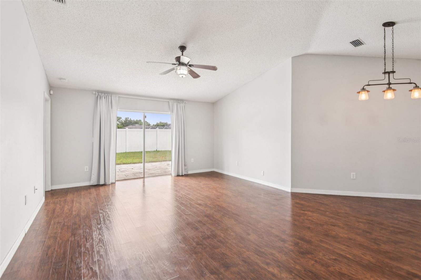
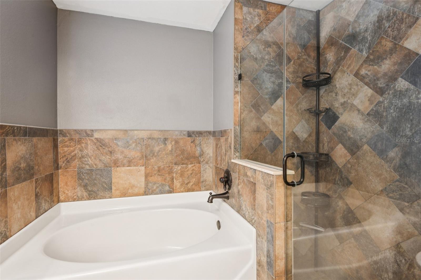
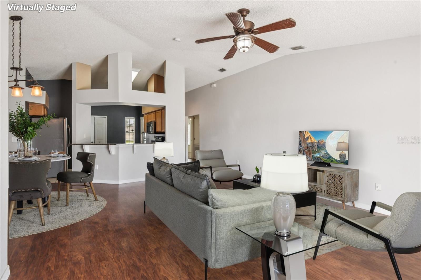
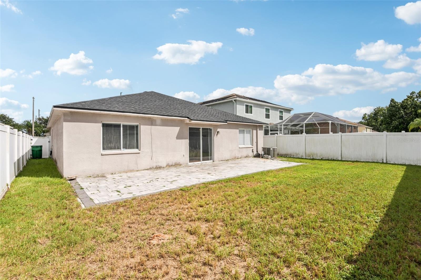
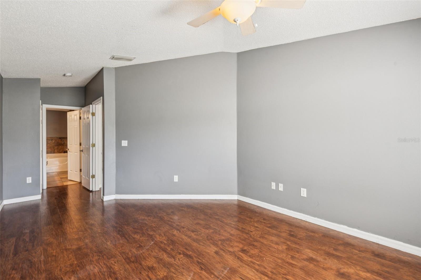
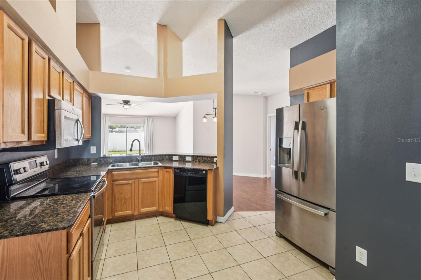
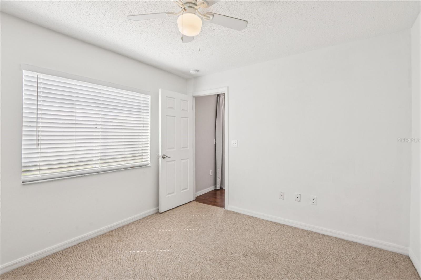
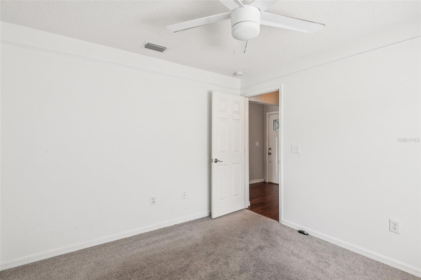
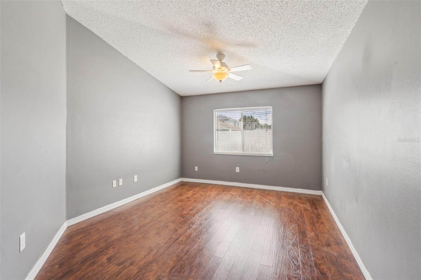
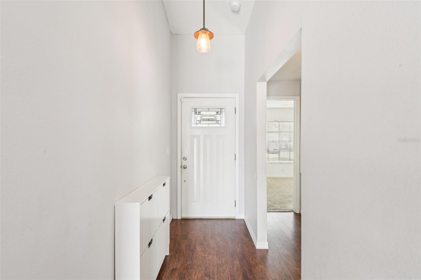
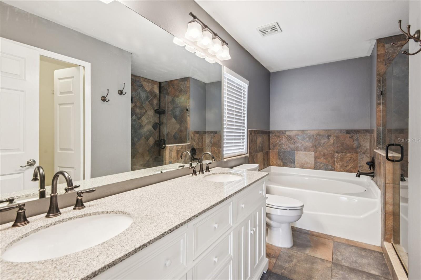
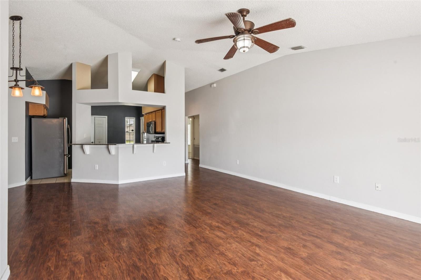
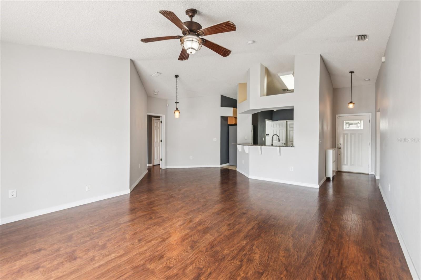
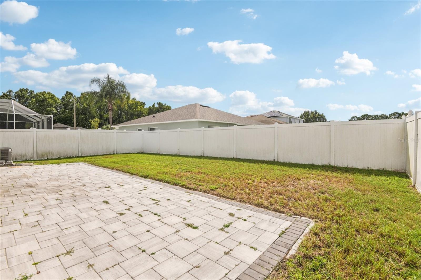
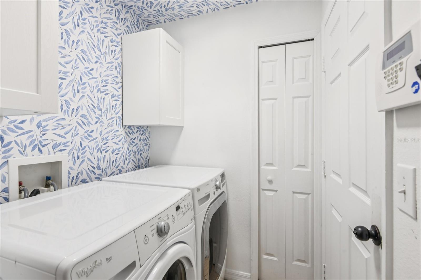
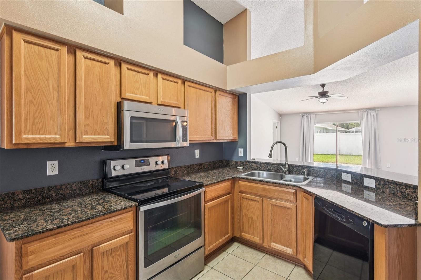
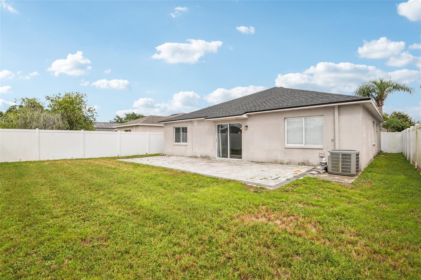
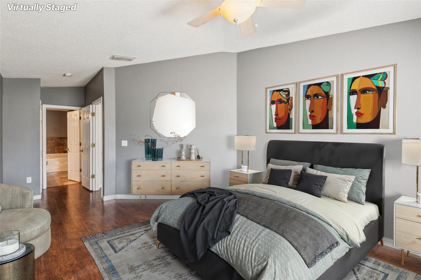
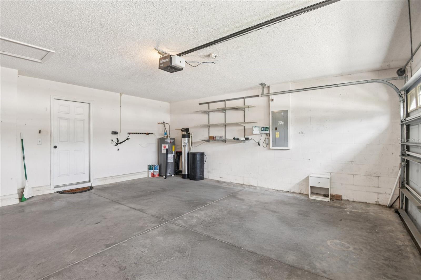
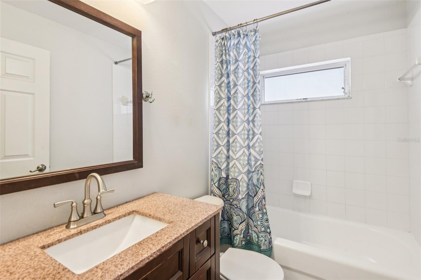
Active
6407 SUSHI CT
$339,000
Features:
Property Details
Remarks
One or more photo(s) has been virtually staged. Welcome to the heart of Wesley Chapel living! This inviting 4-bedroom, 2-bath home offers a spacious open floor plan designed for comfort and functionality. Wood flooring flows throughout the main living areas, while the kitchen impresses with stainless steel appliances, granite countertops, and stylish updated lighting. The generously sized primary suite is a peaceful retreat, featuring a luxurious bathroom complete with a garden tub, seamless glass shower, and dual sinks. Three additional bedrooms provide ample space for guests, hobbies, or a home office setup. Enjoy peace of mind with a new roof installed in November 2024, and recent mechanical updates including a water heater and HVAC replaced in 2019. Exterior painting is also scheduled, giving the home a fresh look. Step outside to a fully fenced backyard with an oversized paved patio and grassy area—ideal for entertaining or relaxing in privacy. Located just minutes from top-rated schools, Wesley Chapel District Park, and the Shops at Wiregrass, plus convenient access to Tampa Premium Outlets, Epperson Lagoon, and Krate at the Grove. With a LOW HOA and NO CDD, this home combines comfort, style, and convenience in one beautifully maintained package. Don’t miss this opportunity!
Financial Considerations
Price:
$339,000
HOA Fee:
85
Tax Amount:
$2440
Price per SqFt:
$219.56
Tax Legal Description:
CHAPEL PINES PHASE 2 AND 1C PB 45 PG 043 BLOCK G LOT 9 OR 9090 PG 2285
Exterior Features
Lot Size:
5500
Lot Features:
Sidewalk, Street Dead-End, Paved
Waterfront:
No
Parking Spaces:
N/A
Parking:
Garage Door Opener
Roof:
Shingle
Pool:
No
Pool Features:
N/A
Interior Features
Bedrooms:
4
Bathrooms:
2
Heating:
Central
Cooling:
Central Air
Appliances:
Dishwasher, Disposal, Exhaust Fan, Microwave, Range, Refrigerator
Furnished:
Yes
Floor:
Carpet, Ceramic Tile, Laminate
Levels:
One
Additional Features
Property Sub Type:
Single Family Residence
Style:
N/A
Year Built:
2003
Construction Type:
Block
Garage Spaces:
Yes
Covered Spaces:
N/A
Direction Faces:
East
Pets Allowed:
Yes
Special Condition:
None
Additional Features:
Rain Gutters
Additional Features 2:
Buyer and buyers' agent to independently verify all HOA guidelines.
Map
- Address6407 SUSHI CT
Featured Properties