
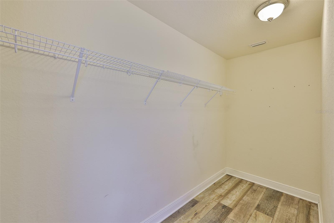
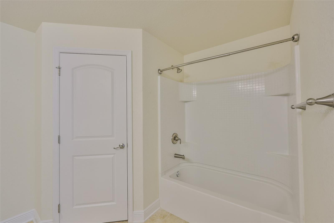
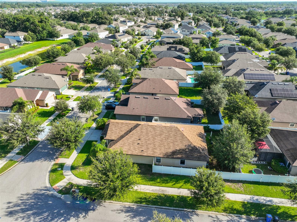
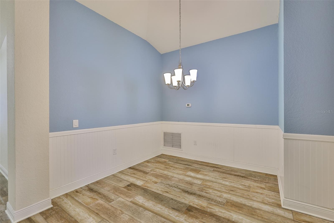
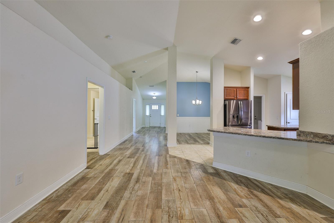
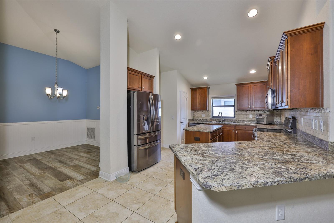

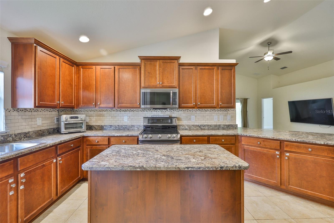

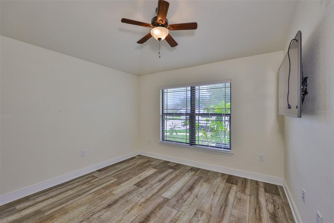

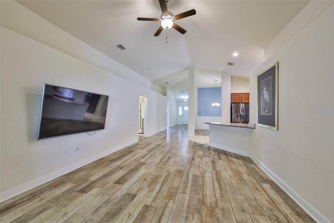
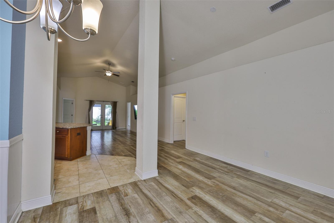
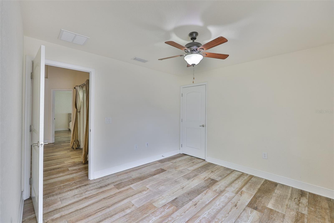

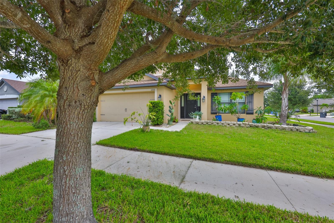

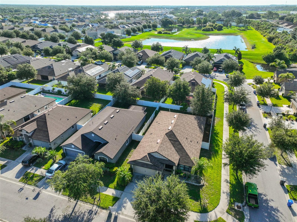
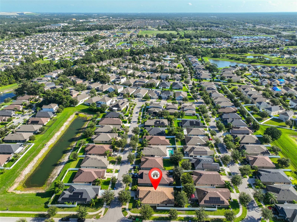
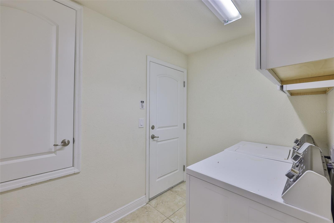
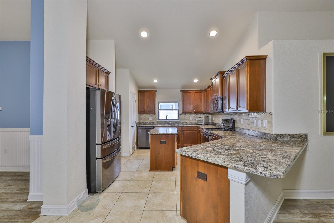

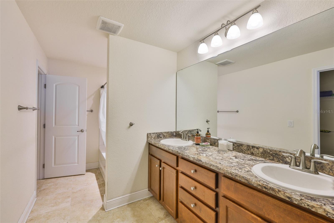
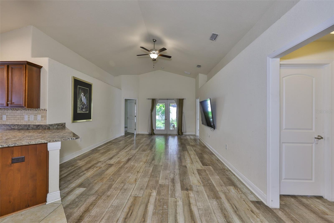
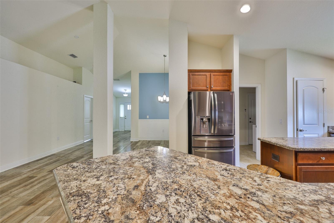
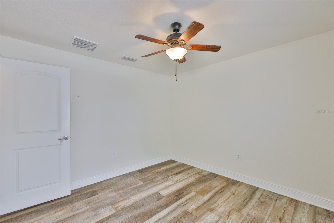
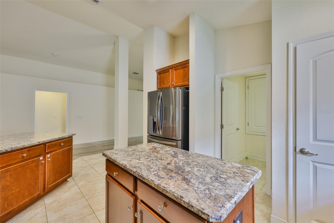
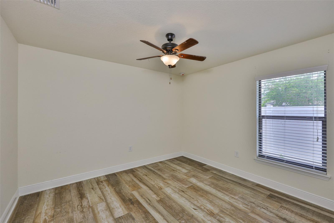
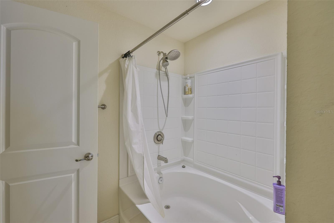
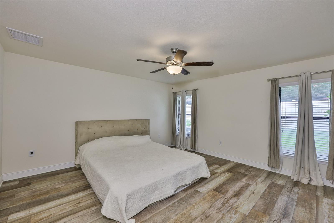
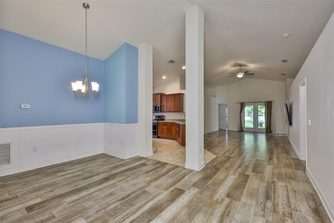

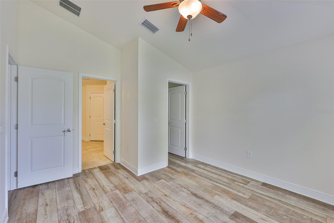
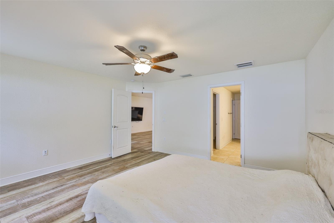
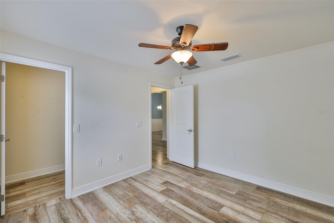
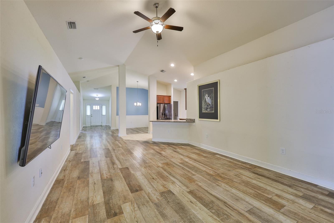
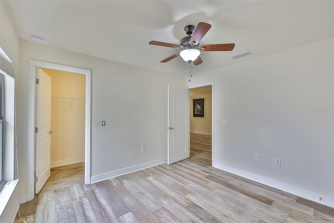
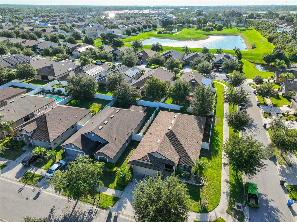

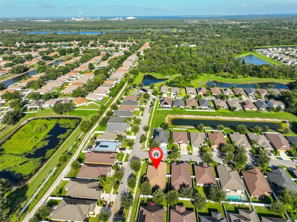
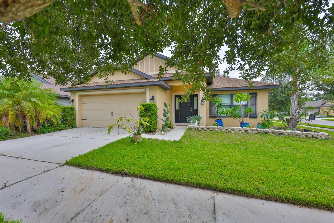
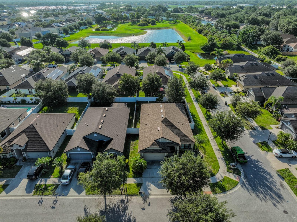
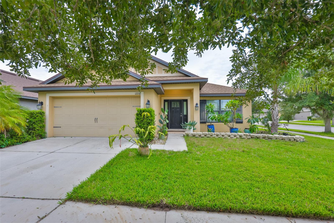
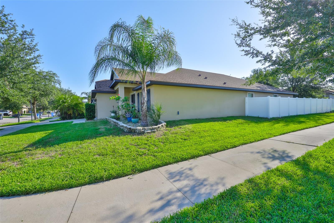
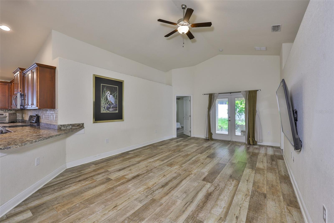
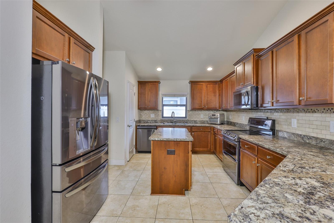
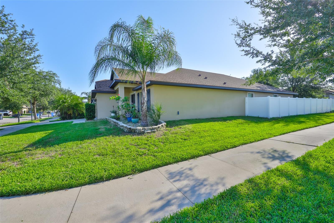
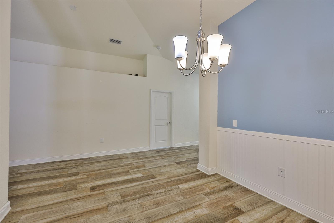
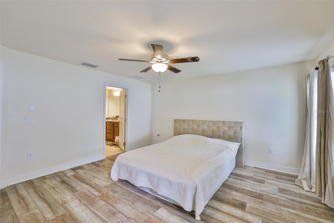
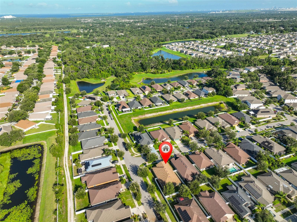
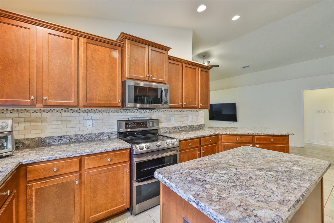
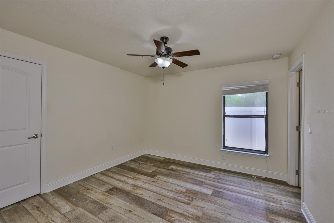
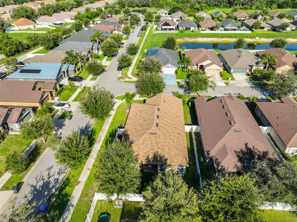
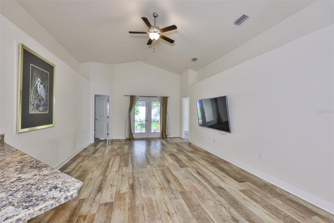
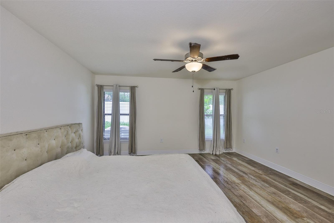

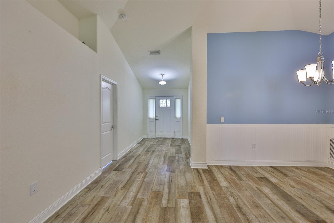

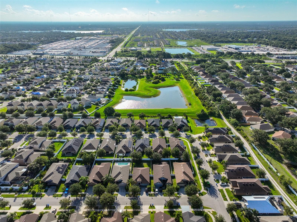
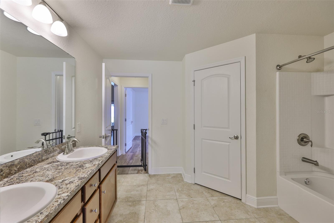
Active
12218 AVONDALE OAK PL
$380,000
Features:
Property Details
Remarks
Welcome to your dream home in the heart of Riverview! This beautifully designed 4-bedroom, 3-bathroom residence offers the perfect combination of comfort, functionality, and modern living. With a spacious open floor plan, it’s ideal for families and entertaining guests. The heart of the home features a light-filled living area that flows effortlessly into the kitchen and dining spaces—perfect for hosting gatherings or enjoying cozy family nights. The kitchen boasts plenty of cabinet space, sleek countertops, and a breakfast bar for casual dining. The thoughtful layout includes a Jack & Jill bathroom, providing privacy and convenience between two of the bedrooms—ideal for guests, or a home office setup. The generous primary suite includes a private ensuite bathroom and walk-in closet, offering a relaxing retreat at the end of the day. Additional highlights include a 2-car garage, a separate laundry room, and ample storage throughout. Located in a desirable Riverview community, you'll enjoy easy access to top-rated schools, shopping, dining, and major highways for commuting. Don’t miss the opportunity to make this spacious and well-appointed home yours—schedule a private showing today!
Financial Considerations
Price:
$380,000
HOA Fee:
256
Tax Amount:
$3509.55
Price per SqFt:
$169.87
Tax Legal Description:
PARK CREEK PHASE 2B LOT 17 BLOCK 8
Exterior Features
Lot Size:
6977
Lot Features:
Corner Lot
Waterfront:
No
Parking Spaces:
N/A
Parking:
N/A
Roof:
Shingle
Pool:
No
Pool Features:
N/A
Interior Features
Bedrooms:
4
Bathrooms:
3
Heating:
Central
Cooling:
Central Air
Appliances:
Dishwasher, Disposal, Dryer, Electric Water Heater, Exhaust Fan, Freezer, Ice Maker, Microwave, Range, Refrigerator, Washer
Furnished:
No
Floor:
Tile
Levels:
One
Additional Features
Property Sub Type:
Single Family Residence
Style:
N/A
Year Built:
2016
Construction Type:
Block, Stucco
Garage Spaces:
Yes
Covered Spaces:
N/A
Direction Faces:
West
Pets Allowed:
Yes
Special Condition:
None
Additional Features:
French Doors, Hurricane Shutters, Lighting, Private Mailbox, Sidewalk, Sprinkler Metered
Additional Features 2:
N/A
Map
- Address12218 AVONDALE OAK PL
Featured Properties