
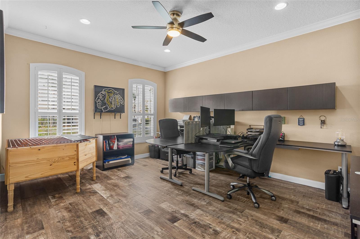
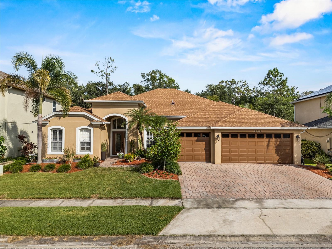
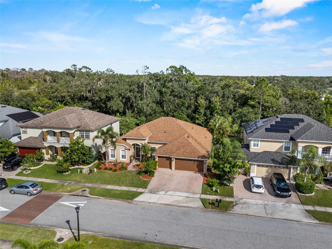
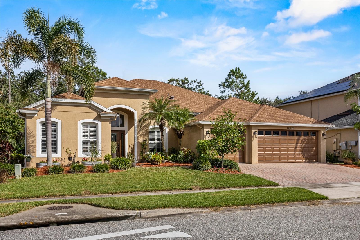

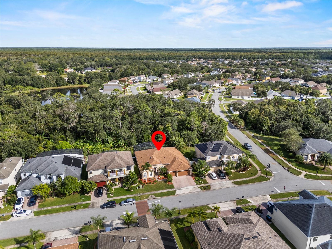
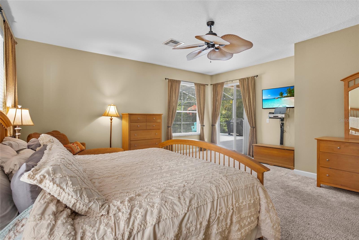
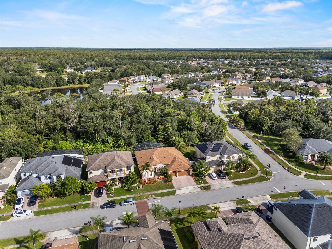
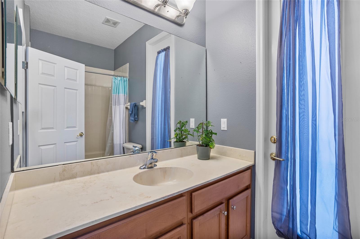

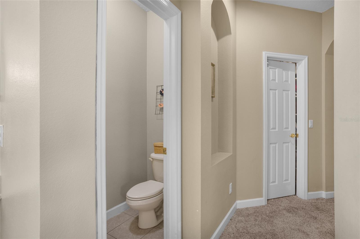
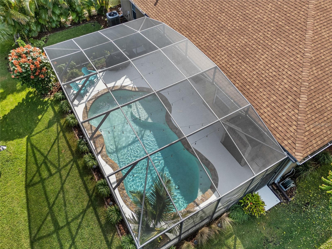
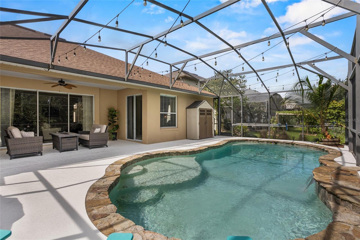
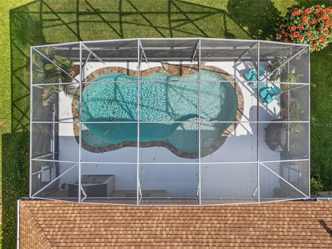


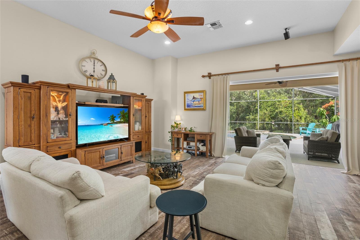

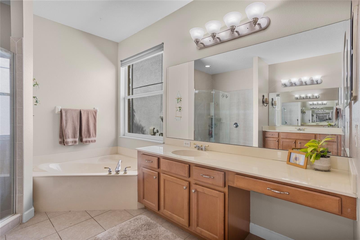
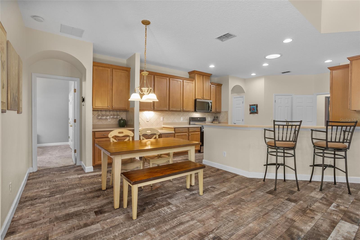
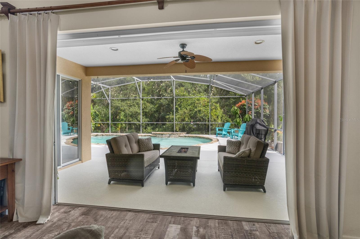

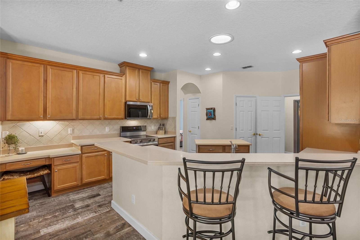
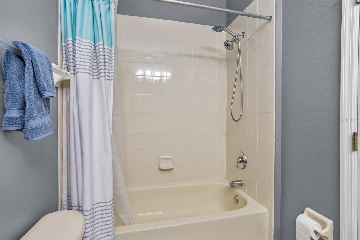
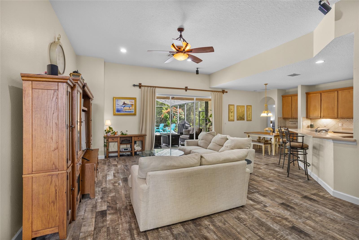

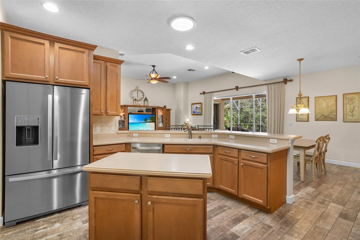
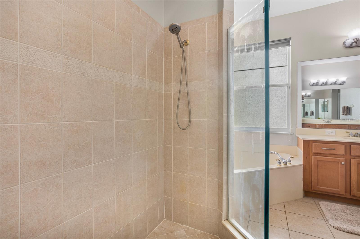





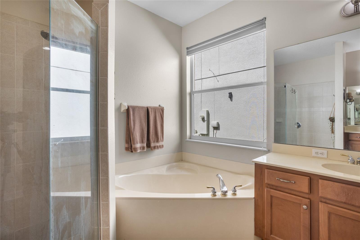
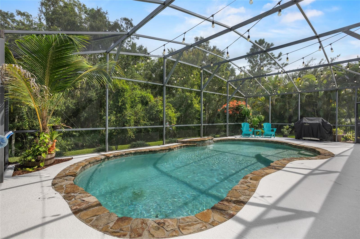
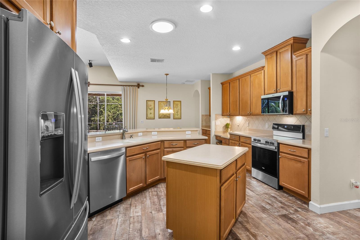


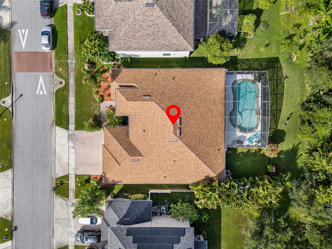

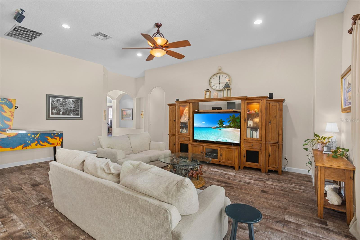
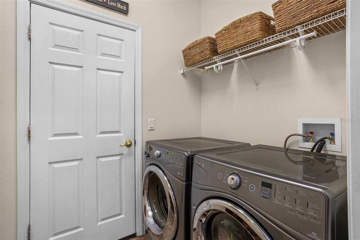

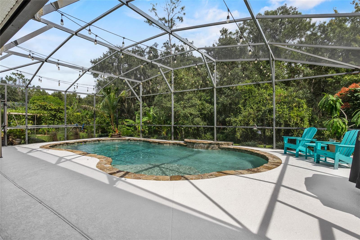
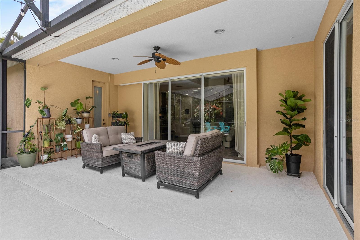
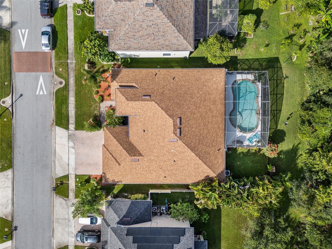
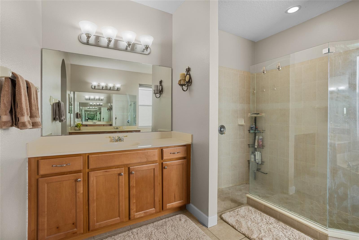
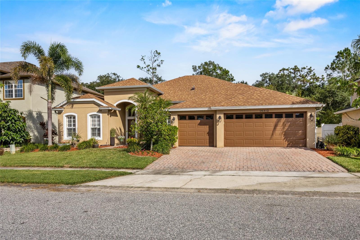
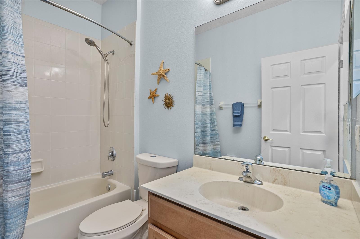
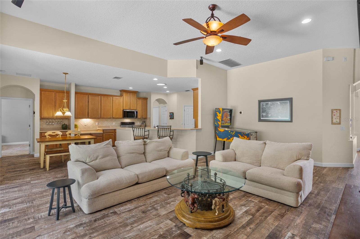
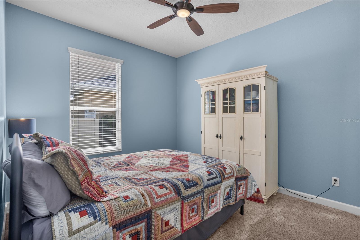
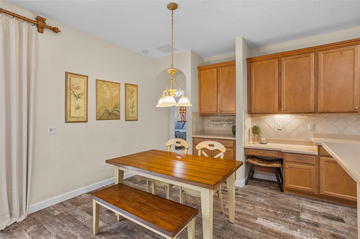
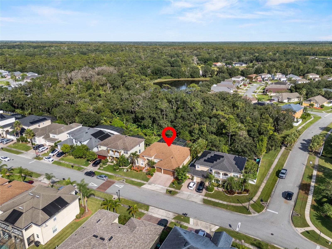
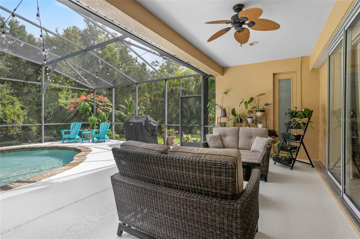

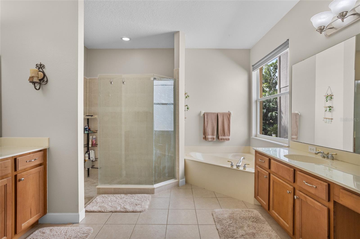
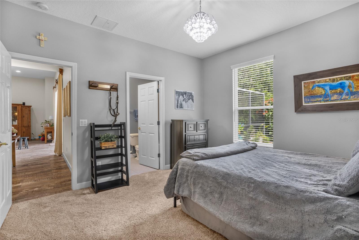
Active
16312 BIRCHWOOD WAY
$650,000
Features:
Property Details
Remarks
Your Dream Home Awaits! Welcome Home to this Immaculate 4BR/3BA single-story pool home on a desirable, private conservation lot with 2,730 sq. ft. of stylish living. Enjoy a gourmet kitchen with all brand new Whirlpool appliances, an island with electric outlet and additional storage, a custom walk-in pantry and a wine bar perfect for entertaining. An open family room with seamless lanai access, and a private primary suite with spacious walk in closets and a spa-like bath. The primary suite features sliding door lanai access, dual custom built walk-in closets, and a spacious sitting area. The primary spa-like bath has a garden tub, walk-in shower, and dual vanities. This home features a home office with custom built in cabinetry and a guest suite that includes a full bath that leads out to the pool area. Step outside to your resort-style screened pool with a natural rock border, custom water features and fenced yard with no rear neighbors and total privacy. A few key upgrades & features include: Newer roof (2022), HVAC (2020), fresh paint, full gutters, ceramic tile floors, custom window treatments throughout, crown molding, a 3-car garage with attic storage and a Prime Location in a family friendly, long established community near multiple top rated schools, a neighborhood park, and just minutes to Waterford Lakes, UCF, Valencia College, shops, dining, and major commuter routes. Call to schedule a showing today, this one won't last long!
Financial Considerations
Price:
$650,000
HOA Fee:
210
Tax Amount:
$3384.98
Price per SqFt:
$238.1
Tax Legal Description:
TIMBER ISLE 59/123 LOT 22
Exterior Features
Lot Size:
8401
Lot Features:
Conservation Area, Landscaped, Level, Sidewalk
Waterfront:
No
Parking Spaces:
N/A
Parking:
N/A
Roof:
Shingle
Pool:
Yes
Pool Features:
In Ground
Interior Features
Bedrooms:
4
Bathrooms:
3
Heating:
Central
Cooling:
Central Air
Appliances:
Dishwasher, Dryer, Range, Refrigerator, Washer
Furnished:
No
Floor:
Carpet, Ceramic Tile
Levels:
One
Additional Features
Property Sub Type:
Single Family Residence
Style:
N/A
Year Built:
2005
Construction Type:
Block, Stucco
Garage Spaces:
Yes
Covered Spaces:
N/A
Direction Faces:
West
Pets Allowed:
Yes
Special Condition:
None
Additional Features:
Rain Gutters, Shade Shutter(s), Sidewalk, Sliding Doors
Additional Features 2:
Buyer must verify with HOA all information regarding lease restrictions.
Map
- Address16312 BIRCHWOOD WAY
Featured Properties