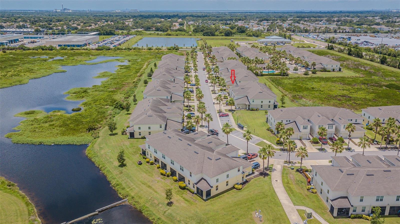
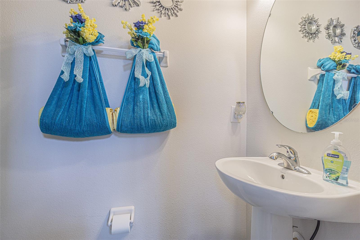
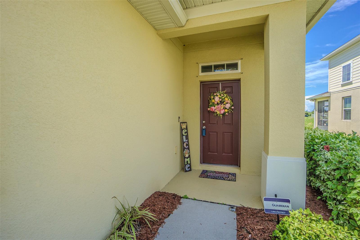
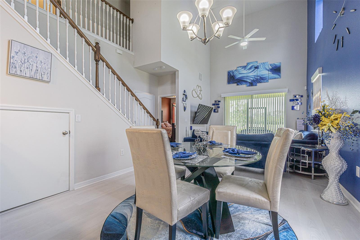
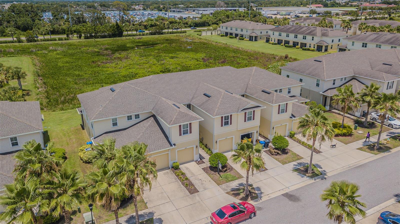
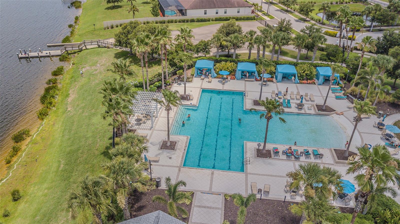


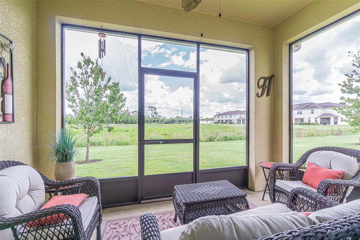
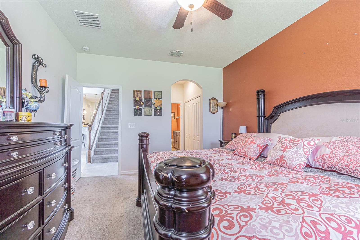
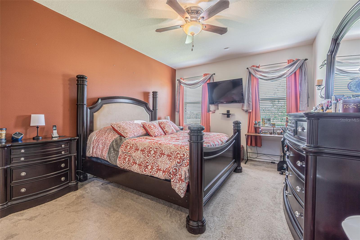
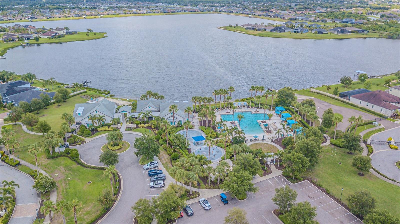
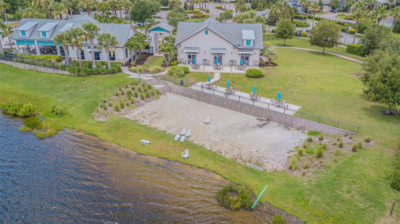
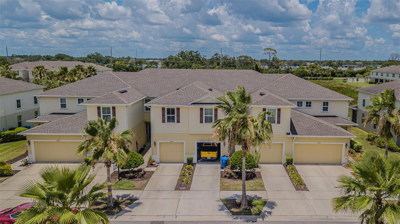
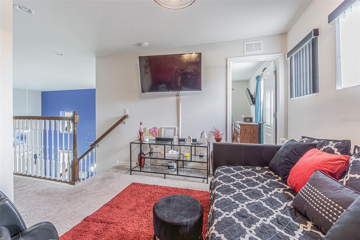
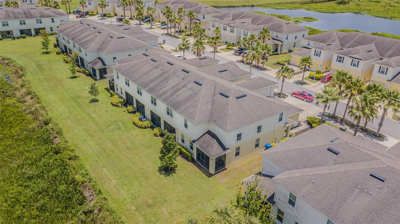

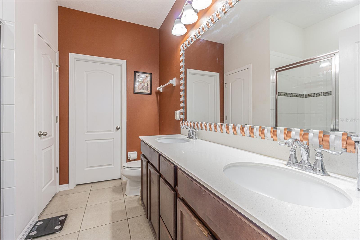
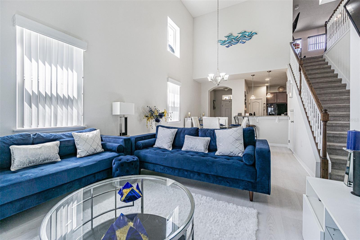
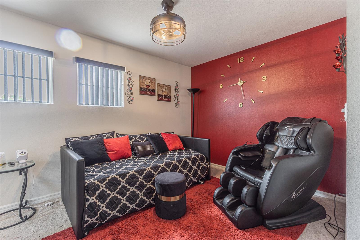
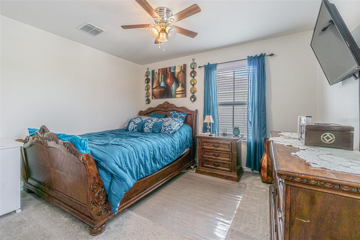

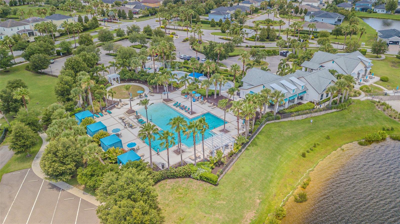
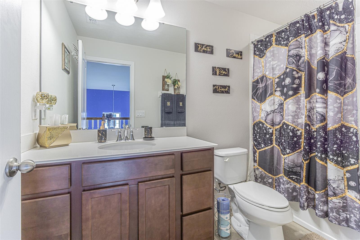
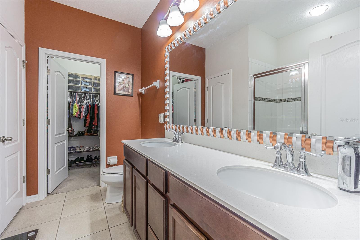
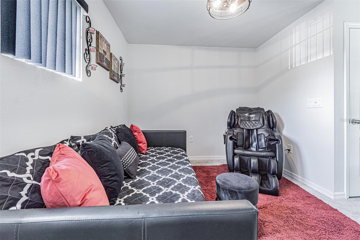

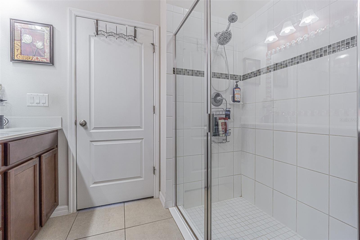
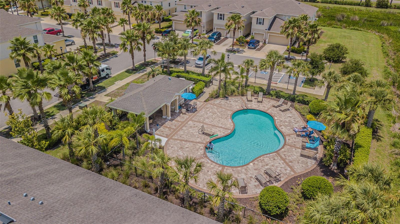
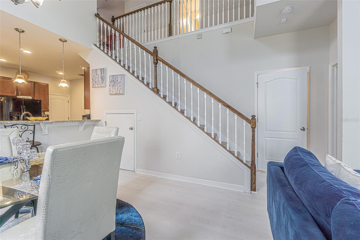
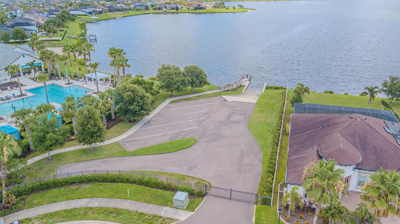
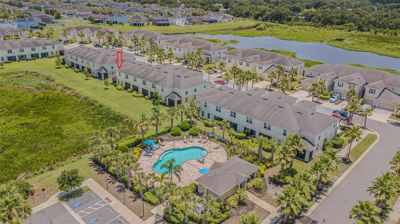
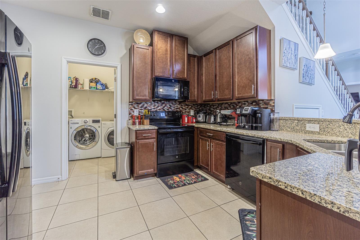

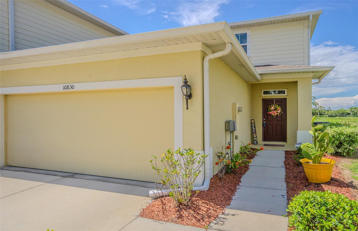

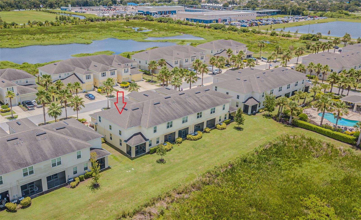
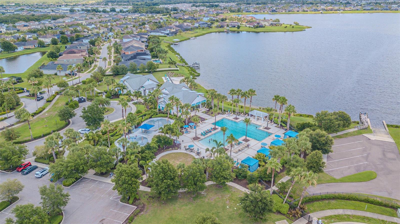
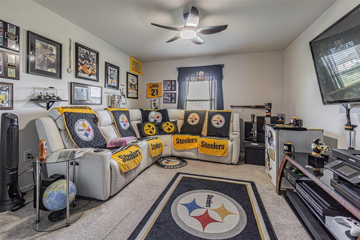
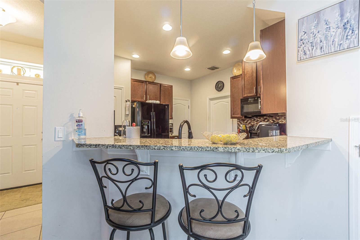
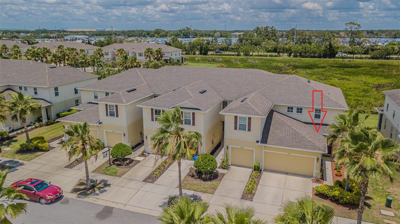
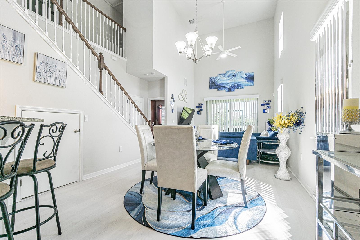
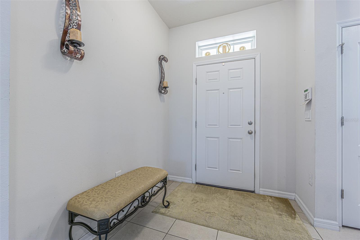
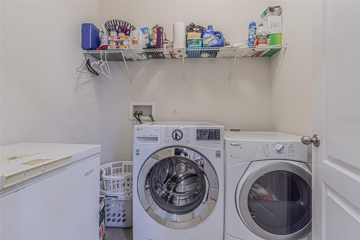


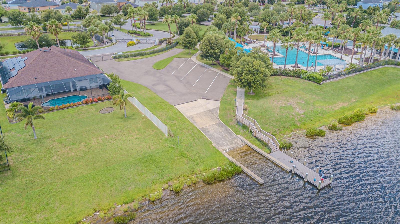
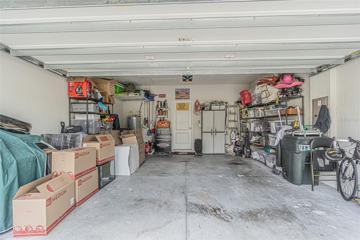
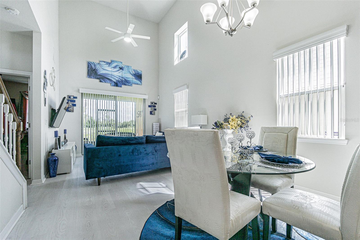
Active
10830 VERAWOOD DR
$338,000
Features:
Property Details
Remarks
Beautiful End-Unit Townhome in Lucaya Lake Club Resort Community Discover this spacious and light-filled 3-bedroom, 2.5-bath end-unit townhome located in the sought-after Lucaya Lake Club resort-style community. With an attached 2-car garage and ample storage throughout, this home blends comfort, convenience, and style. Step into the heart of the home — a modern kitchen featuring 42-inch cabinets, plenty of counter space, and an open layout perfect for entertaining. The bright and airy living area is enhanced by soaring high windows, filling the space with abundant natural light. All blinds are included, making this home truly move-in ready. Neural Coloring to make for easy owner transition. Enjoy the benefits of a resort lifestyle with community amenities, while being just minutes from shopping, dining, Brandon Mall, I-75, I-4, and the Crosstown Expressway — offering an easy commute and endless entertainment options. This is the perfect combination of low-maintenance living and upscale features in a prime location. Don’t miss out — schedule your private showing today!
Financial Considerations
Price:
$338,000
HOA Fee:
290
Tax Amount:
$5087.27
Price per SqFt:
$181.72
Tax Legal Description:
LUCAYA LAKE CLUB TOWNHOMES PHASE 2A LOT 25
Exterior Features
Lot Size:
3684
Lot Features:
N/A
Waterfront:
No
Parking Spaces:
N/A
Parking:
N/A
Roof:
Shingle
Pool:
No
Pool Features:
N/A
Interior Features
Bedrooms:
3
Bathrooms:
3
Heating:
Central
Cooling:
Central Air
Appliances:
Dishwasher, Disposal, Dryer, Electric Water Heater, Microwave, Range, Refrigerator, Washer
Furnished:
Yes
Floor:
Ceramic Tile, Hardwood
Levels:
Two
Additional Features
Property Sub Type:
Townhouse
Style:
N/A
Year Built:
2018
Construction Type:
Concrete, Stucco
Garage Spaces:
Yes
Covered Spaces:
N/A
Direction Faces:
South
Pets Allowed:
No
Special Condition:
None
Additional Features:
Sliding Doors
Additional Features 2:
12 month minimum lease . HOA needs lease copy. Contact HOA for additional requirements
Map
- Address10830 VERAWOOD DR
Featured Properties