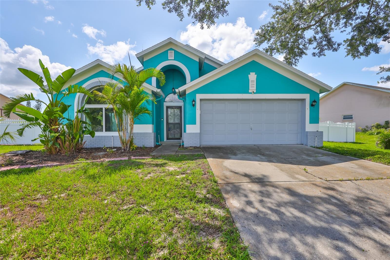
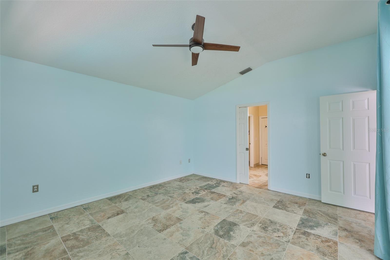
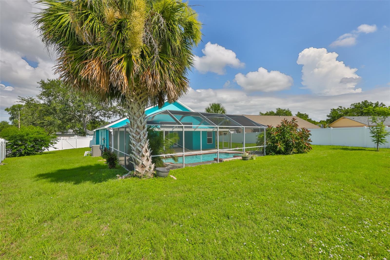
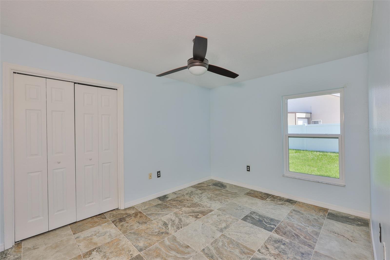
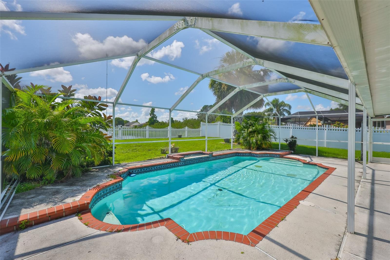
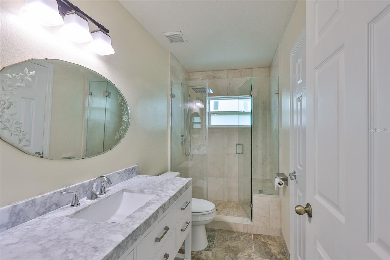
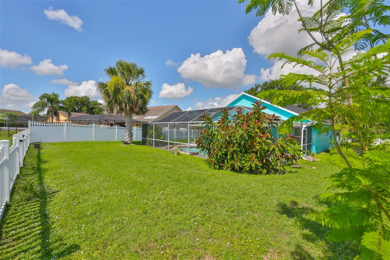
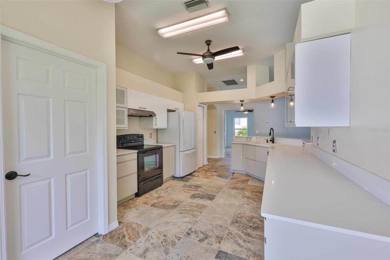
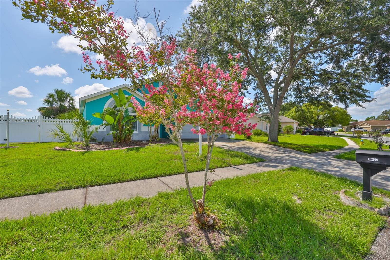
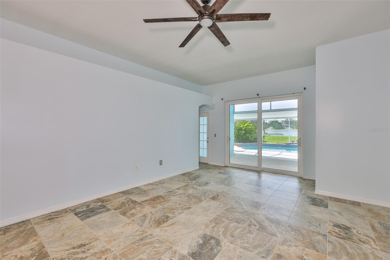
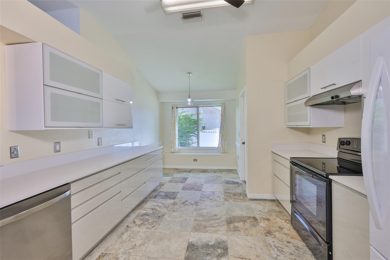
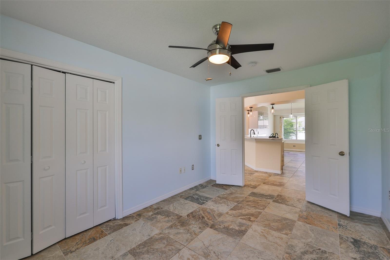
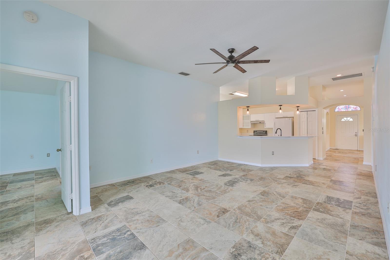
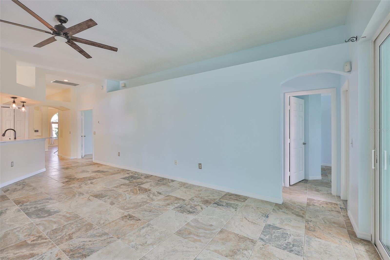
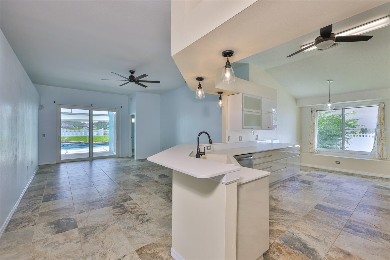
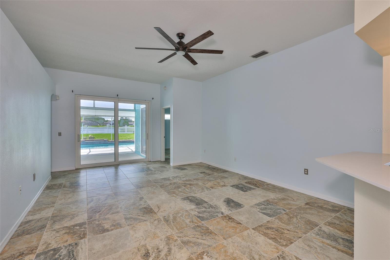
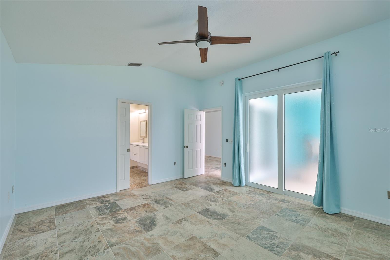
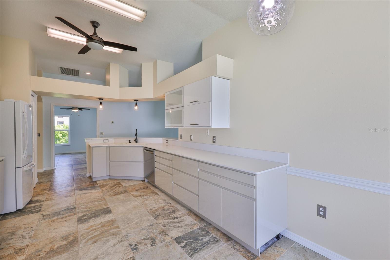
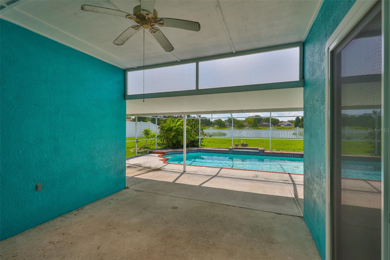
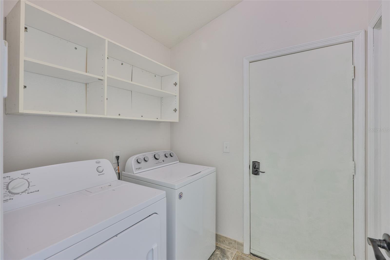
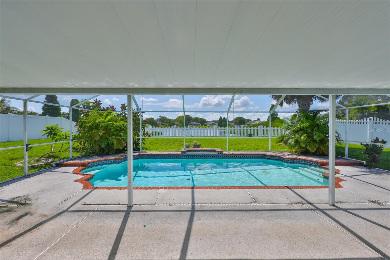
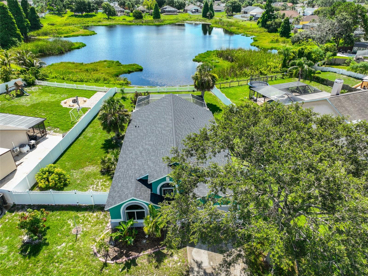
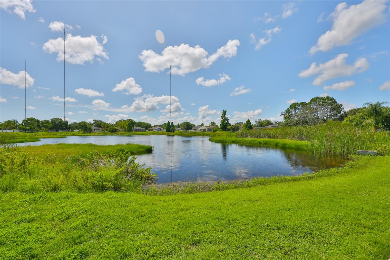
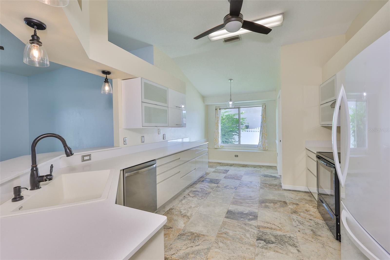
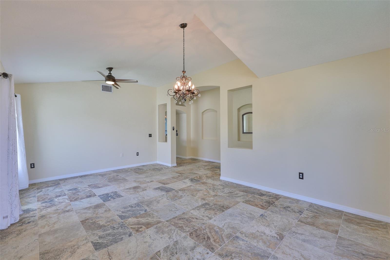
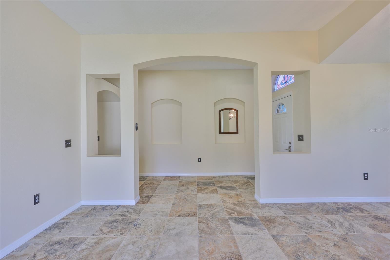
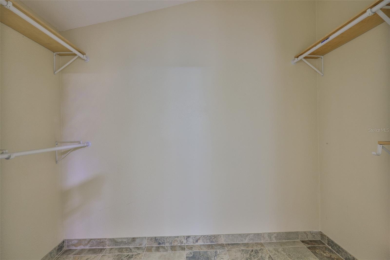
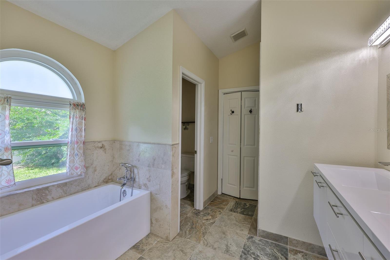
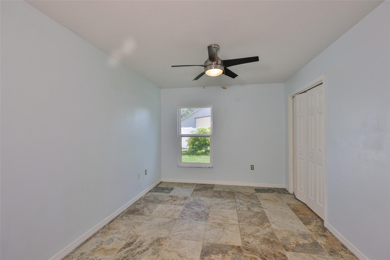
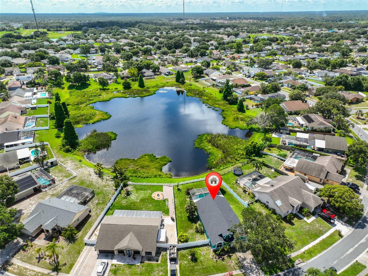
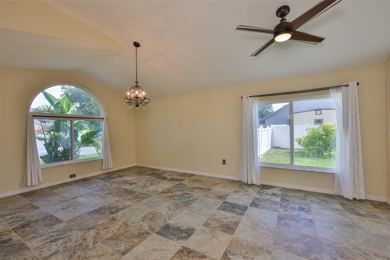
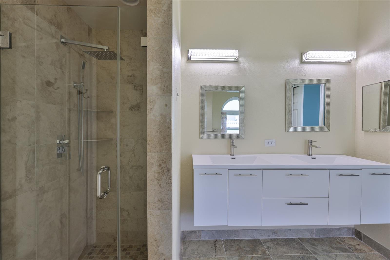
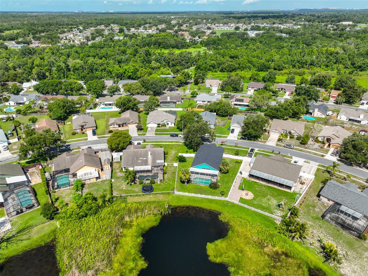
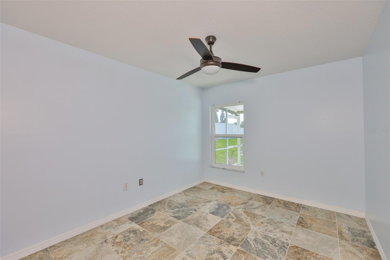
Active
10430 CRESTFIELD DR
$439,000
Features:
Property Details
Remarks
Your private oasis awaits! Enjoy your own pool and 60 feet of pond frontage on just over 1/2 an acre of land. Thoughtful updates include a new roof (2025), hurricane impact sliders and windows (2019-2024), re-screened and re-painted lanai with new doors, fully fenced in new vinyl, and new garage door motor and controls. Inside, an open floor plan with vaulted ceilings brings in abundant natural light. Interior upgrades feature new kitchen cabinets, countertops, and breakfast bar with pendant lighting, full renovations in primary and secondary baths, drinking water filtration system (2024), refrigerator, dishwasher (2024), new ceiling fans, and complete floor re-tiling. Kitchen has its own dinette with a window seat that can be additional seating. French doors in bedroom 4, pool and pond view in bedroom 2. Great room has sliders to the lanai as does the primary bedroom. Primary bedroom has en-suite bathroom with a private commode, pocket door, dual sinks, garden tub and separate stall shower and a 6 X 10 walk-in closet! This home is conveniently located near shopping, schools, and places of worship. Just a short walk to Boyette Springs Park, which offers walking trails, picnic areas, and a playground. This is your opportunity - don't hesitate - just do it!
Financial Considerations
Price:
$439,000
HOA Fee:
N/A
Tax Amount:
$4219.66
Price per SqFt:
$212.49
Tax Legal Description:
BOYETTE SPRINGS SECTION A UNIT 3 PHASE I LOT 20 BLOCK 6
Exterior Features
Lot Size:
12150
Lot Features:
In County, Landscaped, Oversized Lot, Sidewalk, Paved, Unincorporated
Waterfront:
Yes
Parking Spaces:
N/A
Parking:
Driveway, Garage Door Opener, Ground Level, On Street
Roof:
Shingle
Pool:
Yes
Pool Features:
Gunite, In Ground, Other
Interior Features
Bedrooms:
4
Bathrooms:
2
Heating:
Central, Electric, Heat Pump
Cooling:
Central Air
Appliances:
Dishwasher, Disposal, Dryer, Electric Water Heater, Exhaust Fan, Microwave, Range, Range Hood, Refrigerator, Washer, Water Filtration System
Furnished:
Yes
Floor:
Ceramic Tile
Levels:
One
Additional Features
Property Sub Type:
Single Family Residence
Style:
N/A
Year Built:
1996
Construction Type:
Block, Concrete, Stucco
Garage Spaces:
Yes
Covered Spaces:
N/A
Direction Faces:
Northwest
Pets Allowed:
No
Special Condition:
None
Additional Features:
Garden, Rain Gutters, Sidewalk, Sliding Doors
Additional Features 2:
N/A
Map
- Address10430 CRESTFIELD DR
Featured Properties