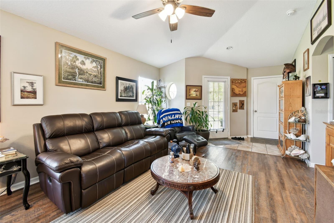
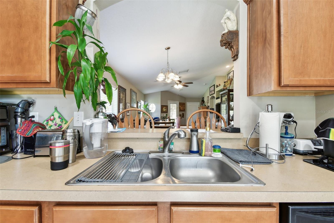
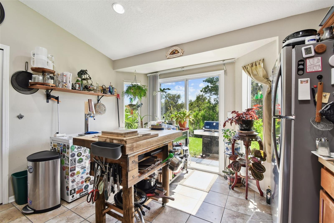
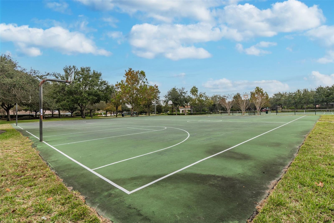
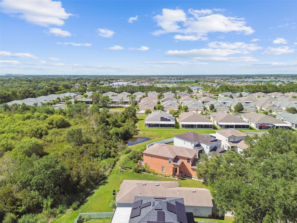
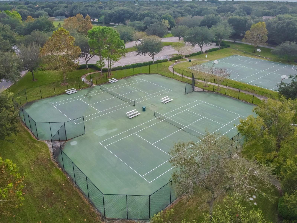
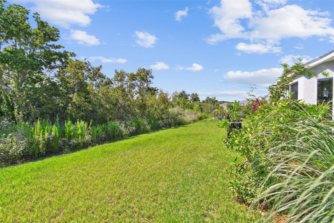
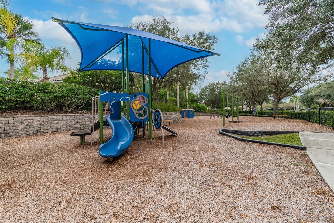
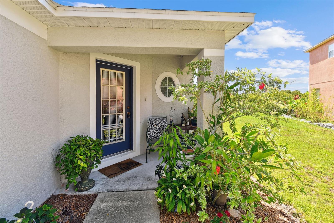
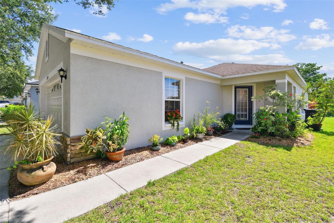
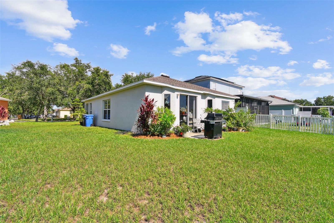
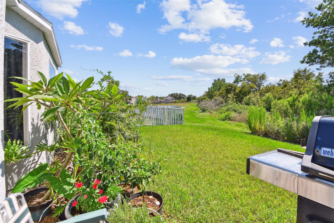
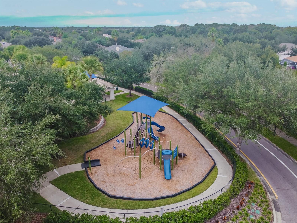
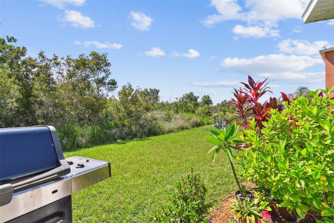
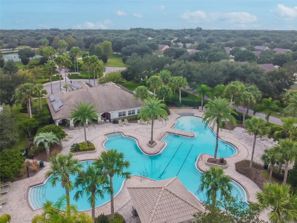
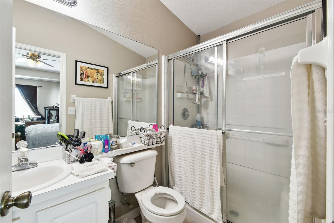
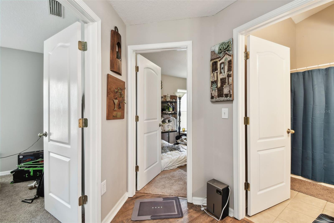
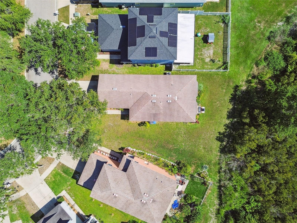
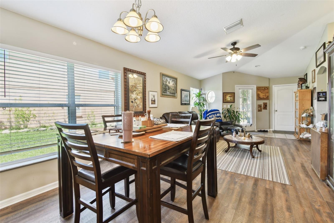
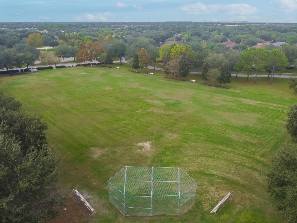
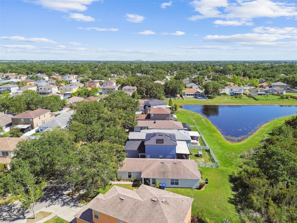
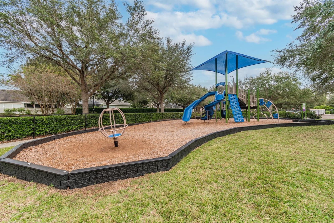
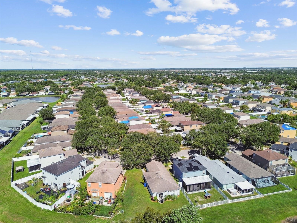
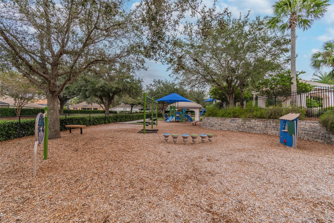
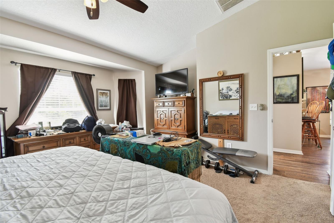
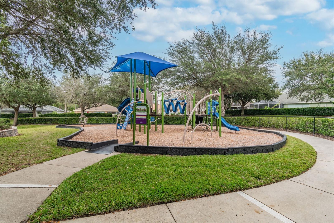
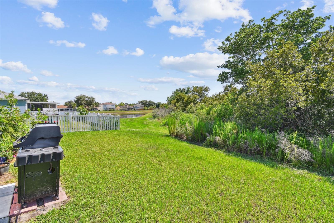
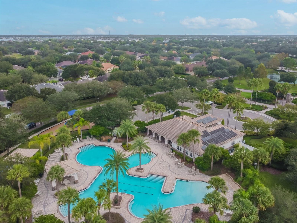
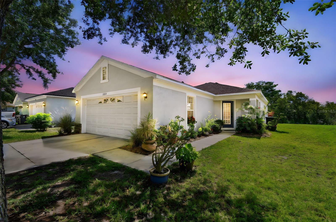
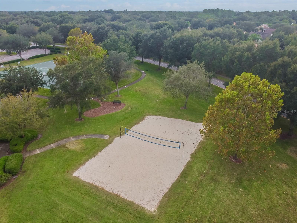
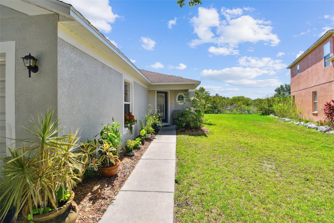
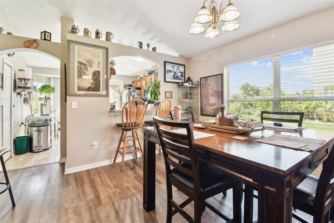
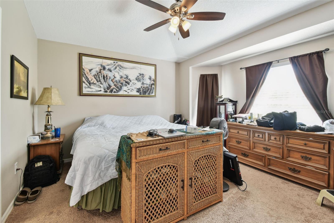
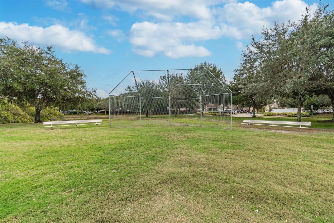
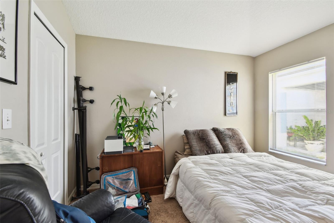
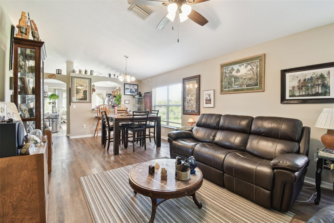
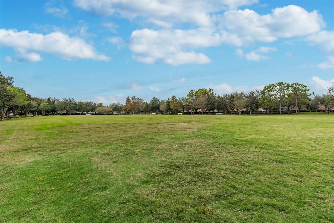
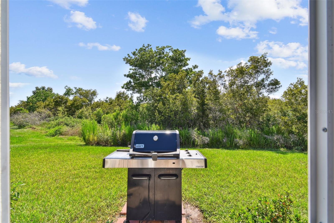
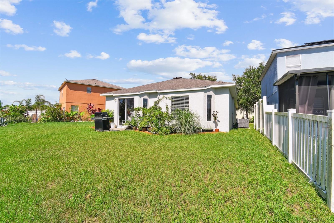
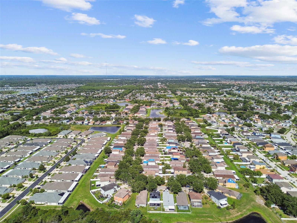
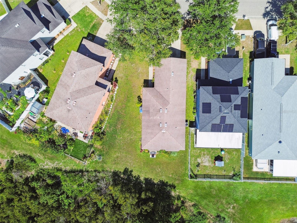
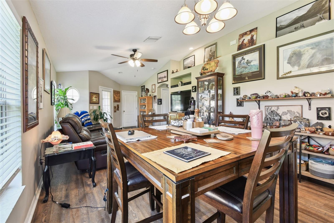
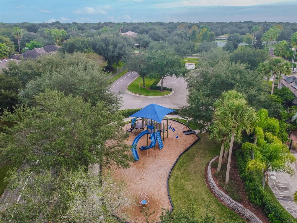
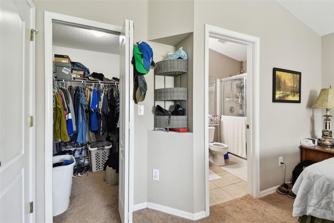
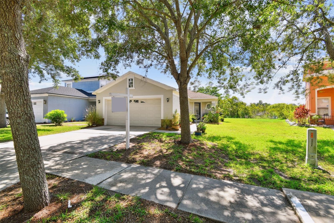
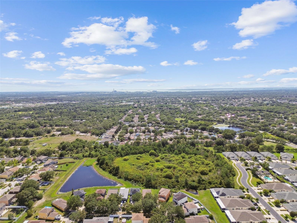
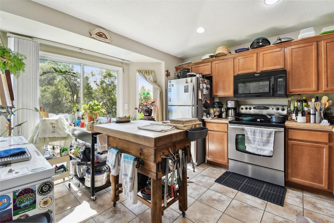
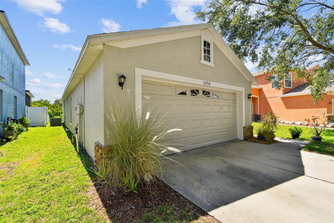
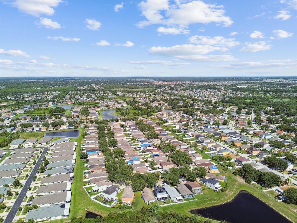
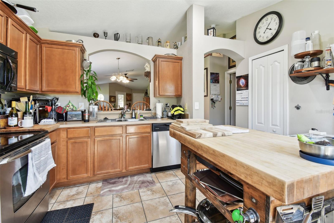
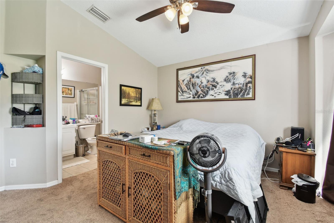
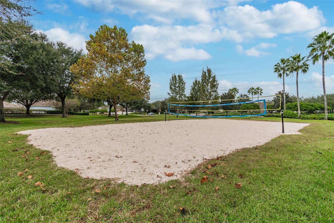
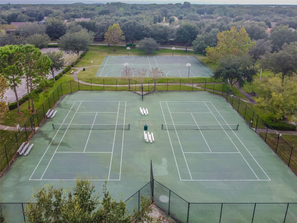
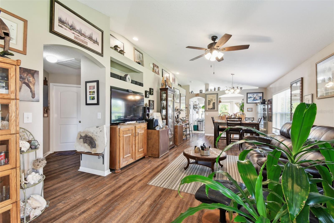
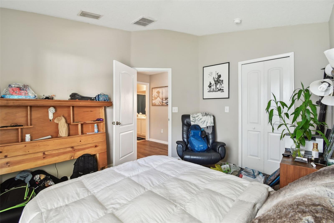
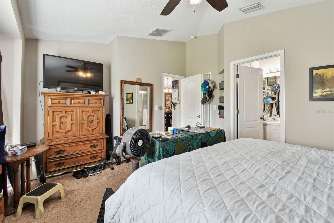
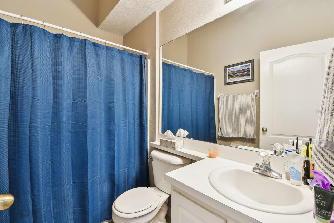
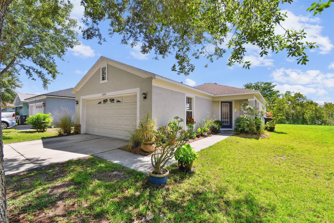
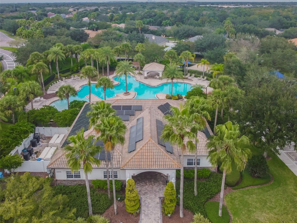
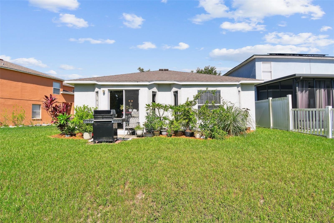
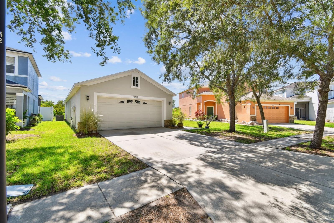
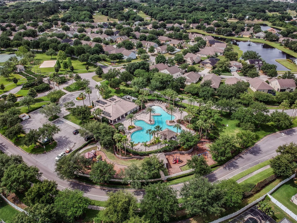
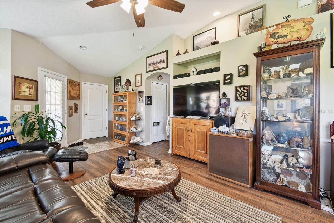
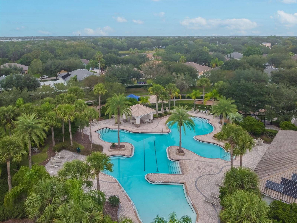
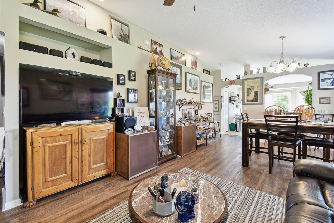
Active
12716 EVINGTON POINT DR
$305,000
Features:
Property Details
Remarks
Welcome to this charming 3-bedroom, 2-bath home that perfectly blends comfort, style, and functionality. Step inside to discover an inviting open floor plan with vaulted ceilings that enhance the spacious, airy feel. The heart of the home features a cozy living area that flows seamlessly into a dining space and a kitchen equipped with a breakfast nook and a bay window overlooking the serene backyard—a perfect spot for morning coffee. A convenient bar-height counter offers additional seating for casual meals or entertaining. The thoughtfully designed layout places all bedrooms off the main living area for enhanced privacy. The spacious primary suite boasts a walk-in closet and a private ensuite bath, creating a true retreat. Enjoy peaceful views of the open grass side yard and the tree-lined backyard from multiple angles throughout the home. Additional highlights include a stylish privacy glass front door, a large side yard ideal for play or pets, and access to fantastic community amenities, including a resort-style pool and playground. Whether you're hosting guests or enjoying a quiet evening in, this home offers a warm, welcoming atmosphere in a community you'll love to call home.
Financial Considerations
Price:
$305,000
HOA Fee:
65
Tax Amount:
$5812.35
Price per SqFt:
$235.34
Tax Legal Description:
PANTHER TRACE PHASE 2A-2 UNIT 2 LOT 46 BLOCK 5
Exterior Features
Lot Size:
5646
Lot Features:
Sidewalk
Waterfront:
No
Parking Spaces:
N/A
Parking:
N/A
Roof:
Shingle
Pool:
No
Pool Features:
N/A
Interior Features
Bedrooms:
3
Bathrooms:
2
Heating:
Central
Cooling:
Central Air
Appliances:
Dishwasher, Disposal, Dryer, Microwave, Range, Refrigerator, Washer
Furnished:
No
Floor:
Carpet, Tile, Vinyl
Levels:
One
Additional Features
Property Sub Type:
Single Family Residence
Style:
N/A
Year Built:
2007
Construction Type:
Block
Garage Spaces:
Yes
Covered Spaces:
N/A
Direction Faces:
East
Pets Allowed:
Yes
Special Condition:
None
Additional Features:
Sliding Doors
Additional Features 2:
Lease must be twelve (12) months or more than once in any calendar year. A copy of the lease needs to be on file.
Map
- Address12716 EVINGTON POINT DR
Featured Properties