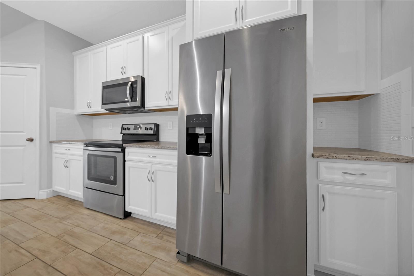
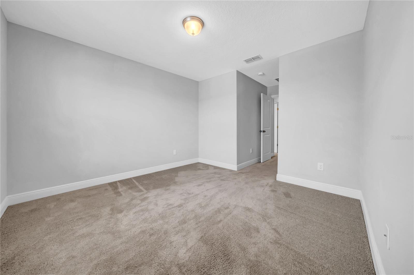
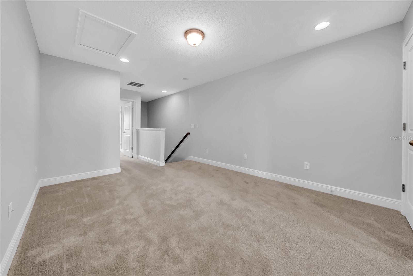
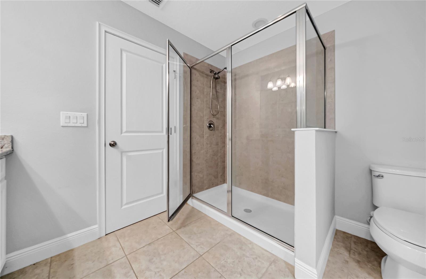
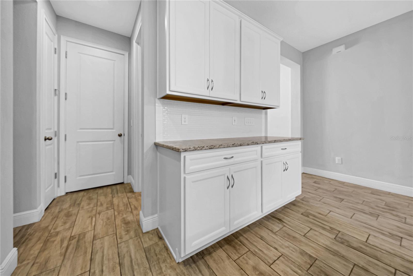
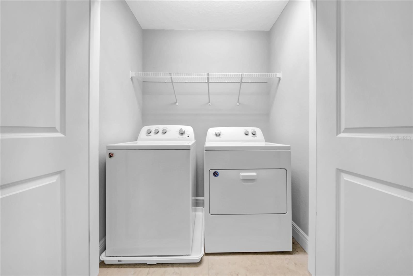
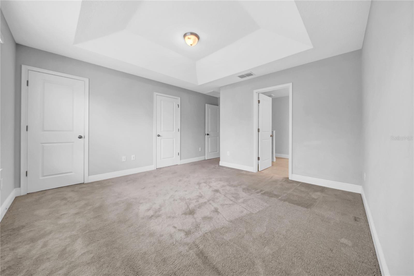
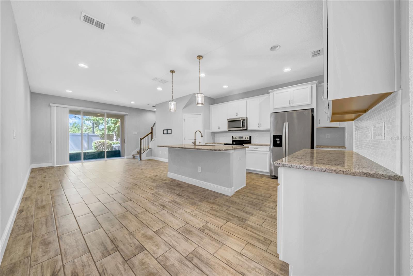
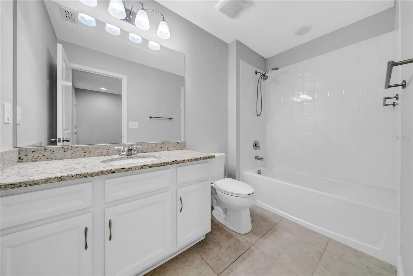
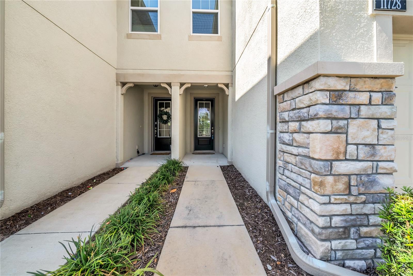
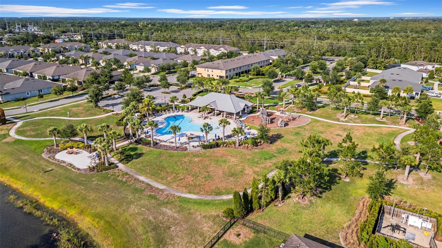
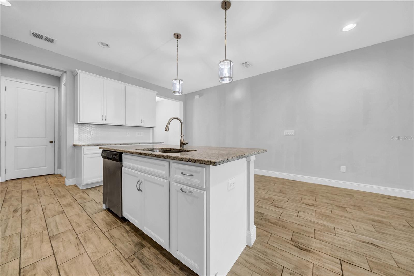
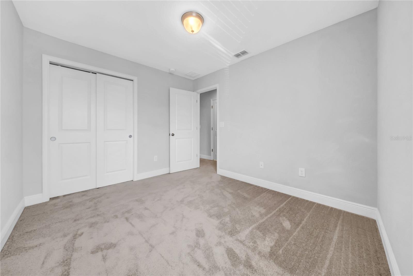
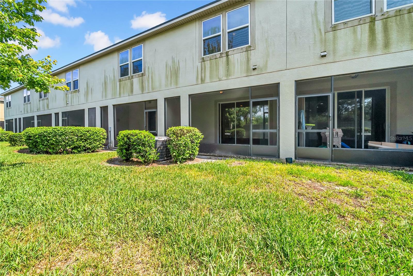
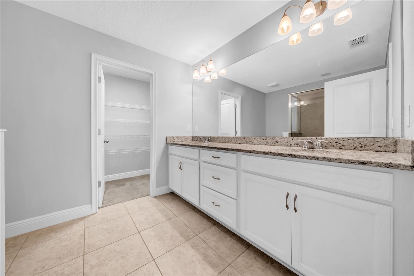
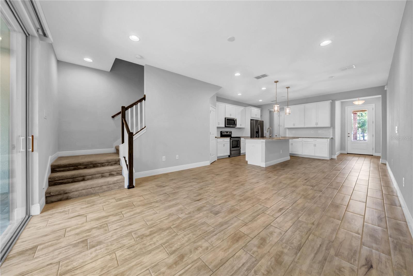
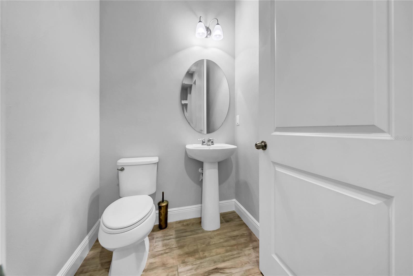
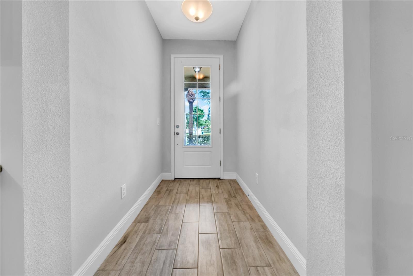
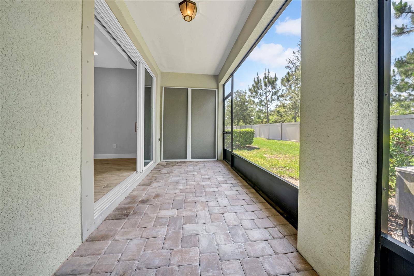
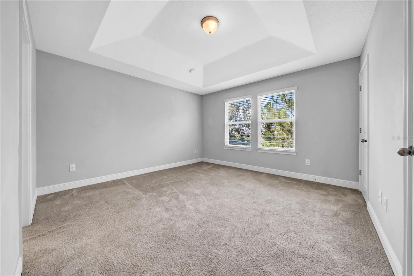
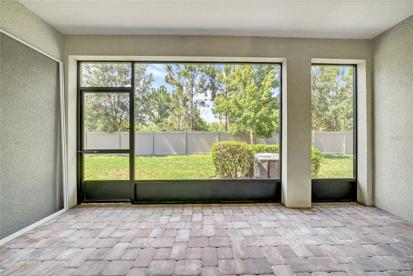
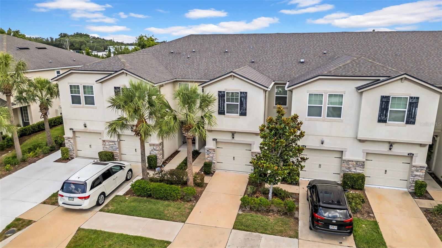
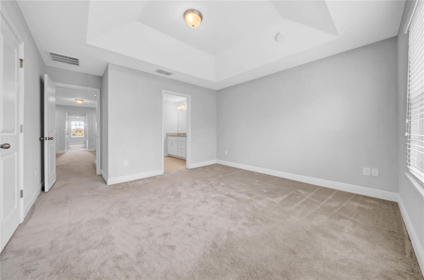
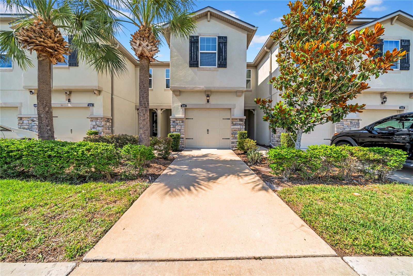
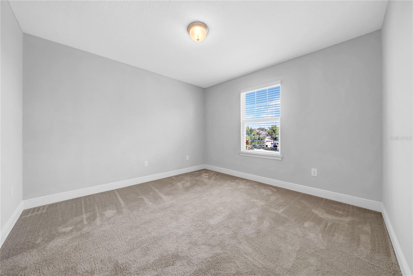
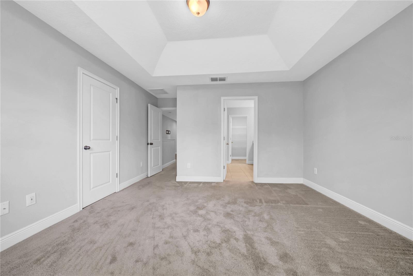
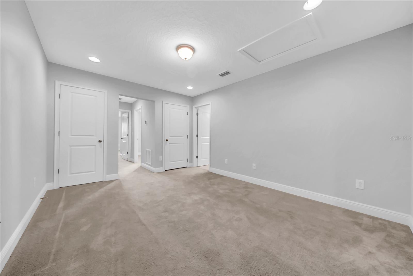
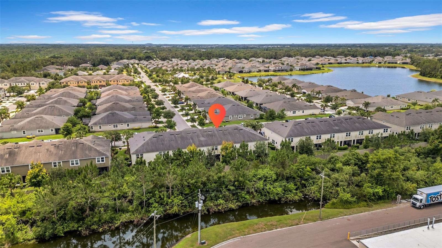
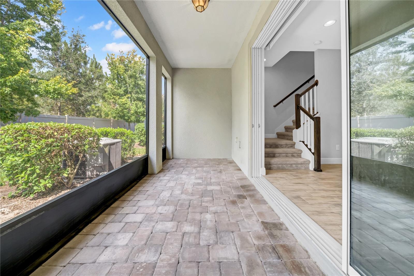
Active
11728 CAMBIUM CROWN DR
$299,000
Features:
Property Details
Remarks
Fall in Love with This Beautifully Upgraded Townhome in Boyette Park! Step into comfort and style in this meticulously maintained townhome, ideally located in the gated community of Boyette Park. From the moment you enter, you’ll notice thoughtful custom upgrades throughout—including elegant 7” x 22” plank tile flooring on the entire first level and a spacious open-concept layout perfect for both entertaining and everyday living. The gourmet kitchen is a true showstopper, featuring stainless steel appliances, stunning Crema Pearl granite countertops, and classic Linen Shaker-style cabinetry. Natural light pours in through the included blinds, creating a bright and welcoming space. Upstairs, the generously sized master suite is your personal retreat, complete with a tray ceiling and three walk-in closets—yes, three! The en-suite bathroom boasts dual vanities with raised-height cabinets and a luxurious walk-in shower, all finished with the same elegant granite as the kitchen. Need extra space? The upstairs loft offers endless possibilities as a second living room, game area, or home office. Step outside to your private screened lanai, ideal for relaxing on warm Florida evenings. Boyette Park offers resort-style amenities including a sparkling pool, open-air pavilion, fire pit, and grilling area. All of this in a prime location close to shopping, dining, top-rated schools, and easy access to I-75. This home has it all—style, space, location, and amenities. Don’t miss your chance to make it yours!
Financial Considerations
Price:
$299,000
HOA Fee:
299
Tax Amount:
$4160
Price per SqFt:
$174.24
Tax Legal Description:
BOYETTE PARK PHASES 1A/1B/1D LOT 240
Exterior Features
Lot Size:
1763
Lot Features:
N/A
Waterfront:
No
Parking Spaces:
N/A
Parking:
N/A
Roof:
Shingle
Pool:
No
Pool Features:
N/A
Interior Features
Bedrooms:
3
Bathrooms:
3
Heating:
Central
Cooling:
Central Air
Appliances:
Cooktop, Dishwasher, Disposal, Dryer, Microwave, Refrigerator, Washer
Furnished:
No
Floor:
Carpet, Ceramic Tile
Levels:
Two
Additional Features
Property Sub Type:
Townhouse
Style:
N/A
Year Built:
2018
Construction Type:
Stucco
Garage Spaces:
Yes
Covered Spaces:
N/A
Direction Faces:
South
Pets Allowed:
Yes
Special Condition:
None
Additional Features:
Sliding Doors
Additional Features 2:
Please contact HOA
Map
- Address11728 CAMBIUM CROWN DR
Featured Properties