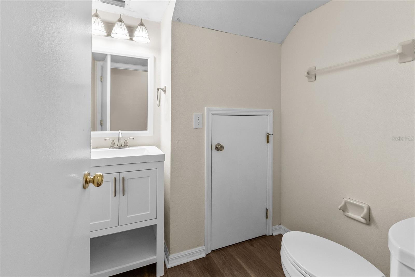
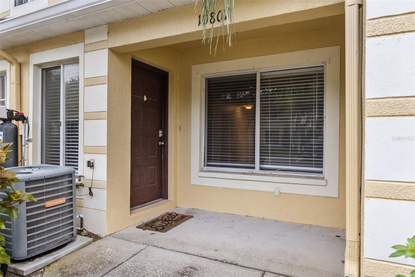
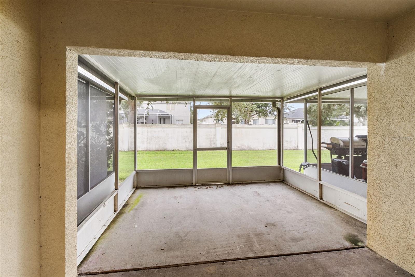
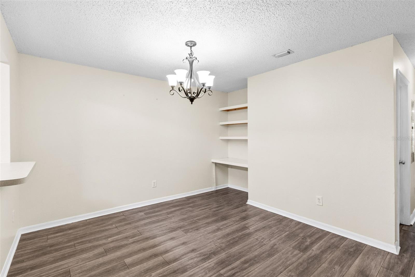
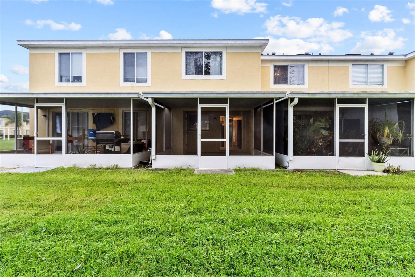
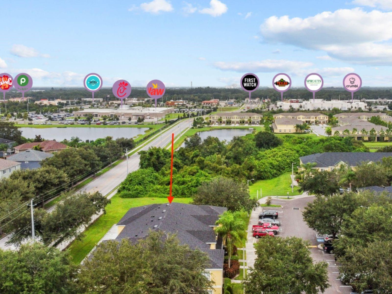
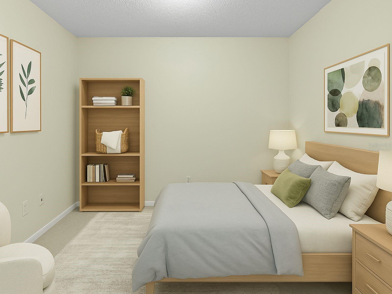
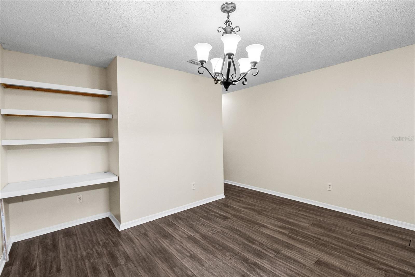
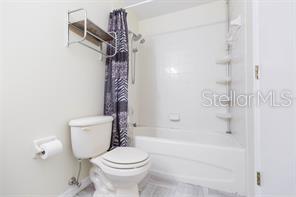
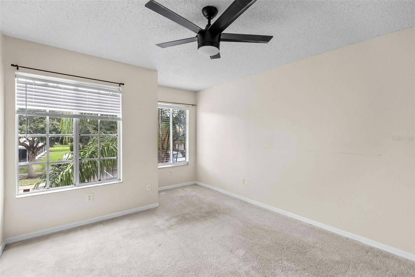
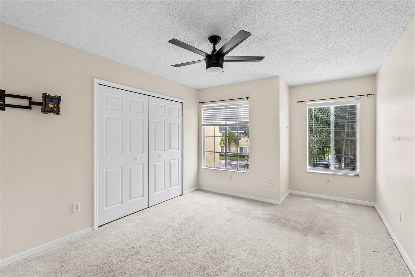
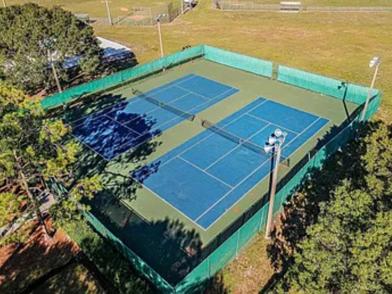
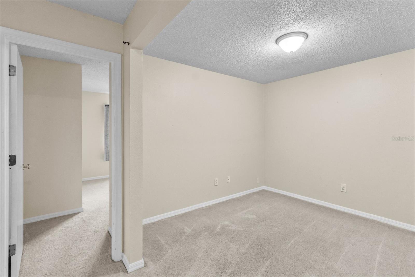
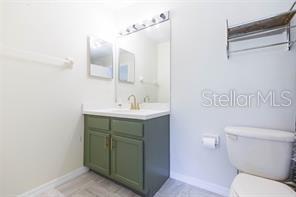
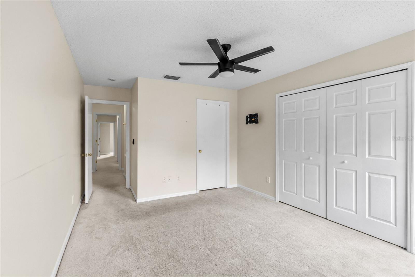
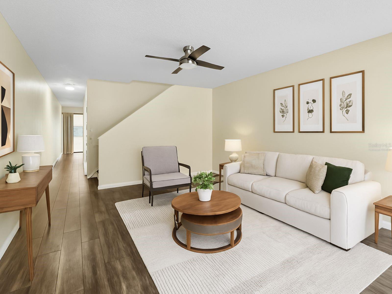
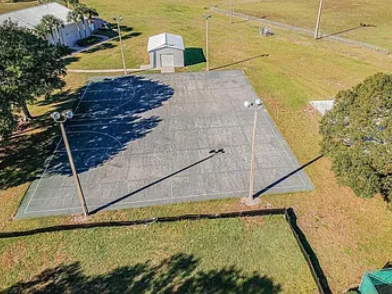
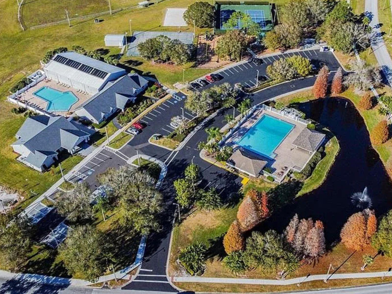
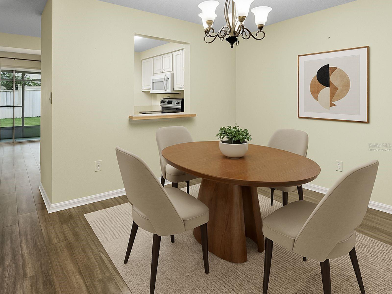
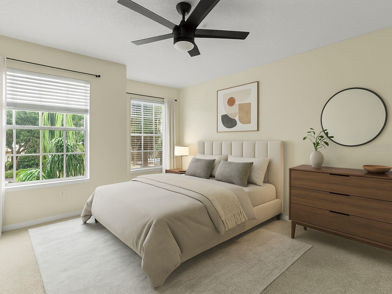
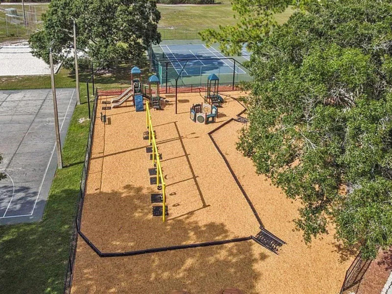
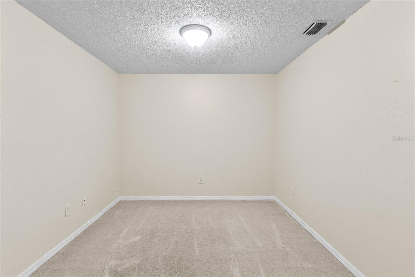
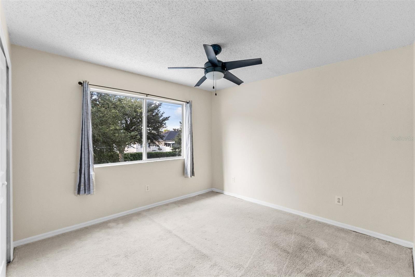
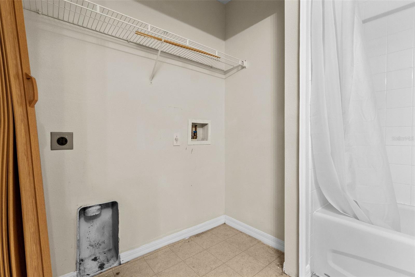
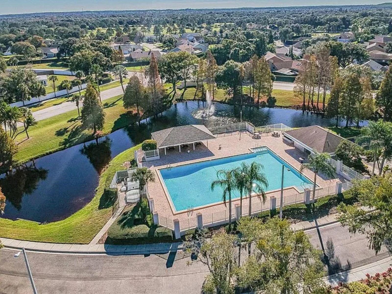
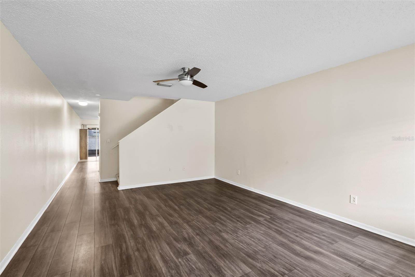
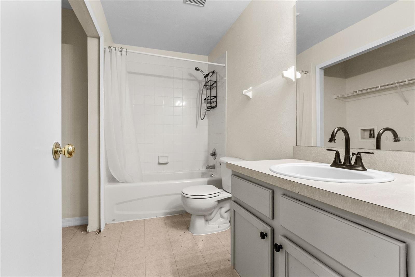
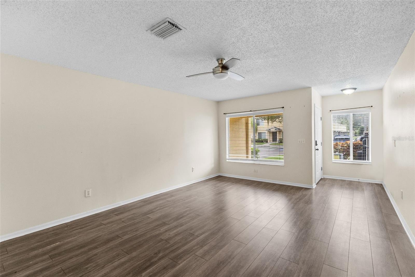
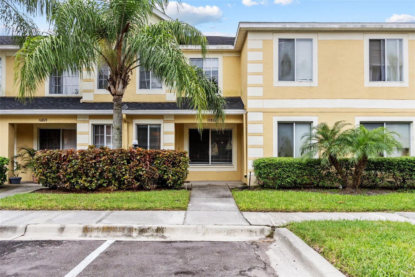
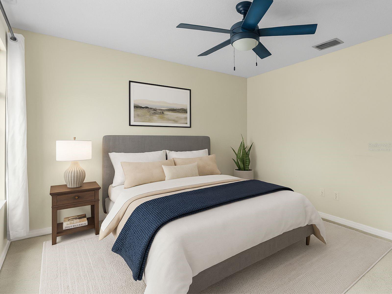
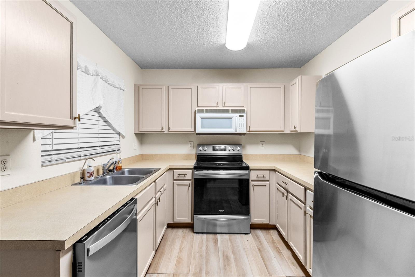
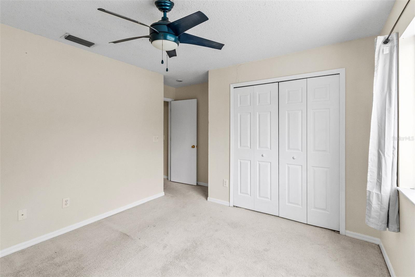
Active
10807 KEYS GATE DR
$222,000
Features:
Property Details
Remarks
One or more photo(s) has been virtually staged. Welcome to this beautifully updated 2-bedroom, 2.5-bath townhome with a large bonus room, located in the sought-after Townhomes of Summerfield community in Riverview. Step inside to find a spacious and inviting living area, featuring new wood-like flooring and large windows that fill the space with natural light. The open-concept layout effortlessly flows from the living room into a cozy dining area, perfect for entertaining. The kitchen offers modern appliances, plenty of counter space, and ample cabinetry for all your storage needs. Head upstairs to discover two generously sized bedrooms, both boasting plush carpeting and ceiling fans for added comfort. The primary bedroom features a large closet, while the secondary bedroom is perfect for guests or a home office. Bonus room was used as a 3rd bedroom, so your creativity for that space is what you make of it! Step outside to enjoy your own private screened lanai, the perfect spot for morning coffee or evening relaxation, overlooking a beautiful green space. With indoor laundry, updated bathrooms, and ample closet space, this home truly has it all! Summerfield offers fantastic amenities, including community pools, a clubhouse, a fitness center, basketball courts, tennis courts, and more, all with low HOA fees and no CDD! Conveniently just minutes to major highways, shopping, dining, and schools, this home is perfect for anyone looking to enjoy the best that Riverview has to give. Don’t miss this opportunity – schedule your showing today!
Financial Considerations
Price:
$222,000
HOA Fee:
310.81
Tax Amount:
$3282.36
Price per SqFt:
$144.91
Tax Legal Description:
SUMMERFIELD VILLAGE 1 TRACT 2 PHASE 1 AND 2 LOT 6 BLOCK 1
Exterior Features
Lot Size:
1257
Lot Features:
N/A
Waterfront:
No
Parking Spaces:
N/A
Parking:
N/A
Roof:
Shingle
Pool:
No
Pool Features:
N/A
Interior Features
Bedrooms:
2
Bathrooms:
3
Heating:
Central
Cooling:
Central Air
Appliances:
Dishwasher, Microwave, Range, Refrigerator
Furnished:
No
Floor:
Laminate
Levels:
Two
Additional Features
Property Sub Type:
Townhouse
Style:
N/A
Year Built:
2003
Construction Type:
Stucco
Garage Spaces:
No
Covered Spaces:
N/A
Direction Faces:
North
Pets Allowed:
No
Special Condition:
None
Additional Features:
Sidewalk
Additional Features 2:
Buyer and Buyers agent are to verify with the association for any and all lease restrictions.
Map
- Address10807 KEYS GATE DR
Featured Properties