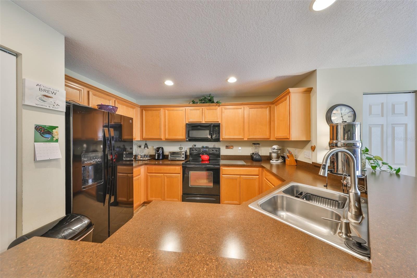
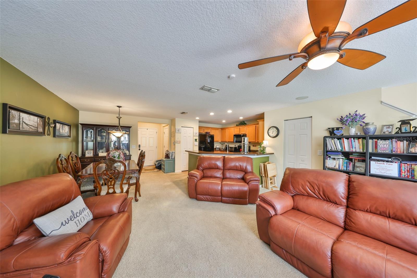
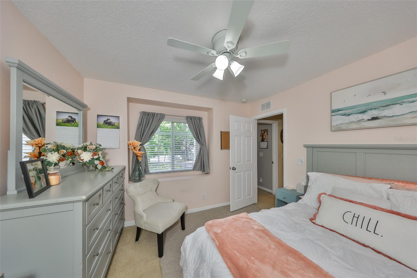
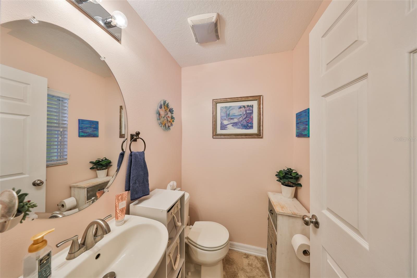
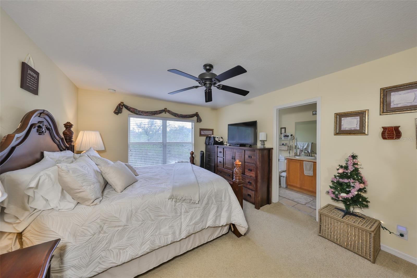
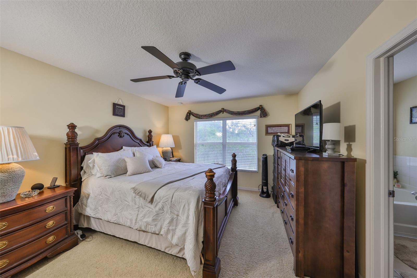
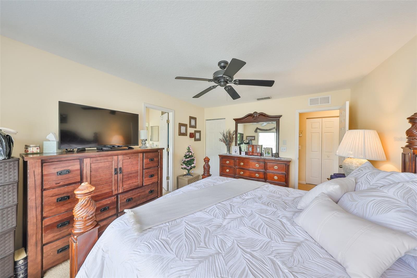
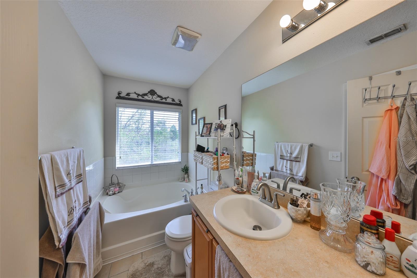
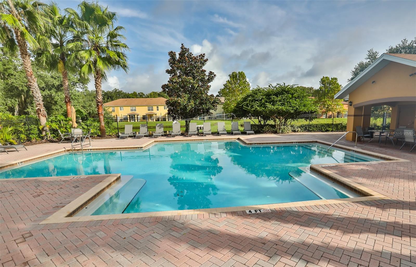
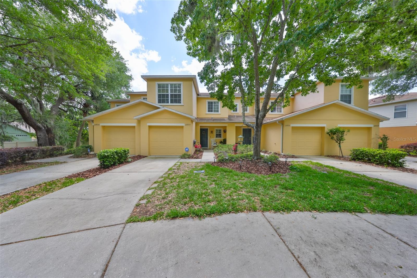
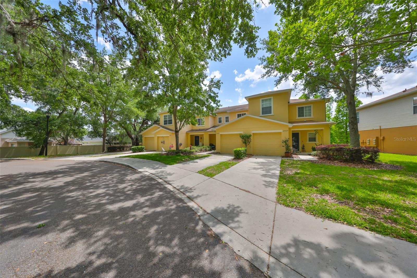
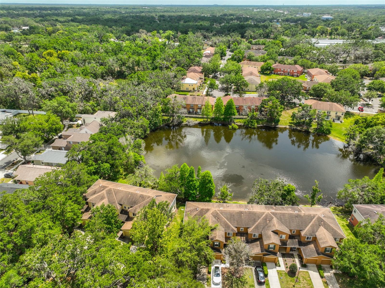
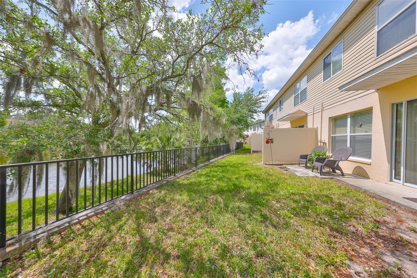
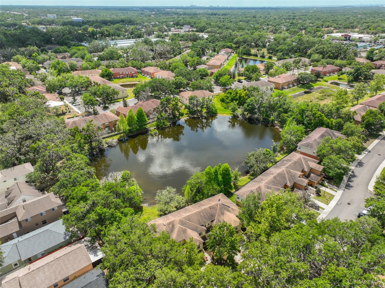
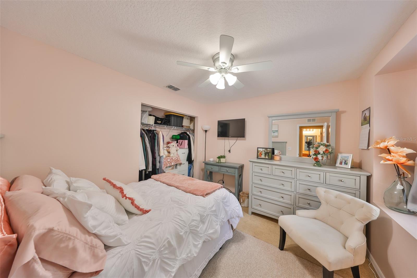
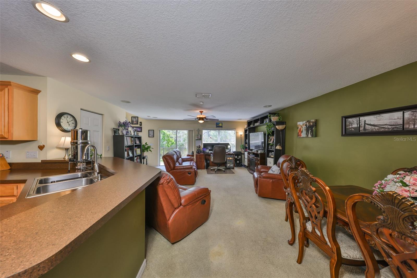
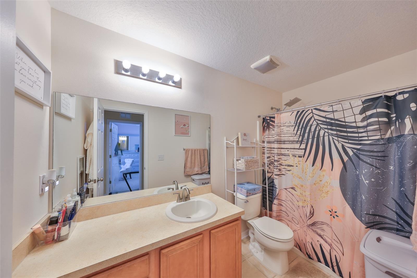
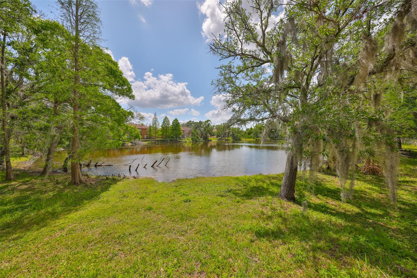
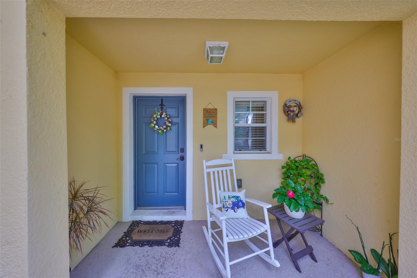
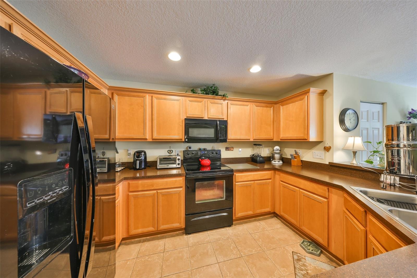
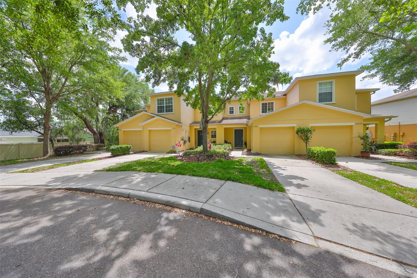
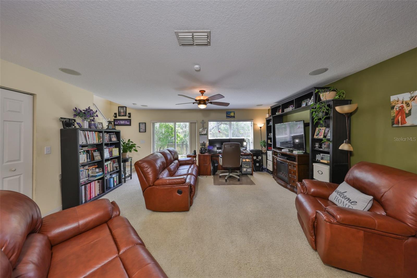
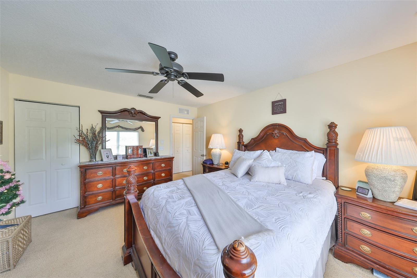
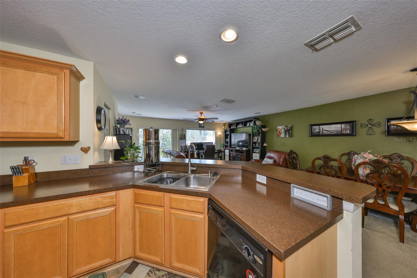
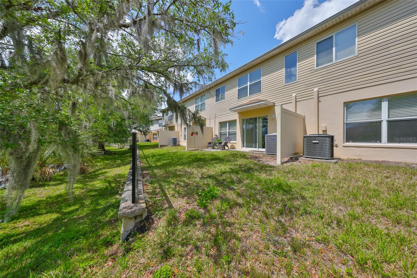
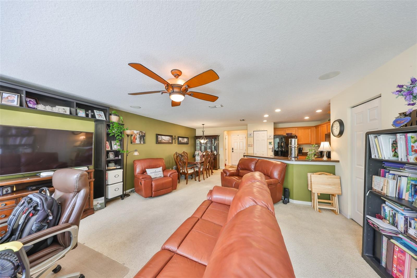
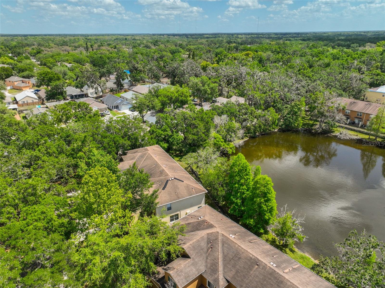
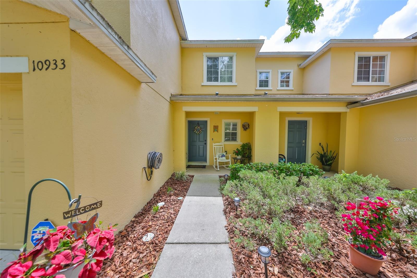
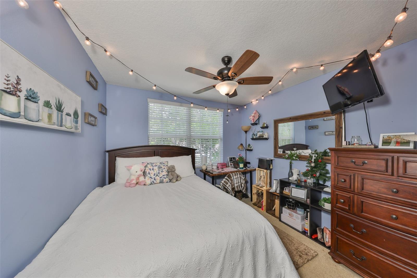
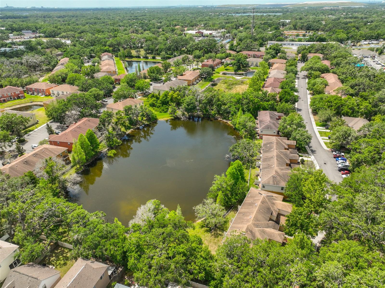
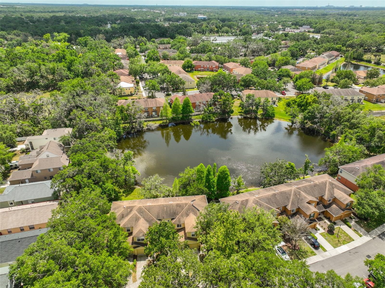
Active
10933 KENSINGTON PARK AVE
$239,900
Features:
Property Details
Remarks
Welcome to this meticulously maintained 3-bedroom 3 bath townhome located in the highly desired St Charles Place pool community. Quaint open front porch with a quiet wooded cul-de-sac view invites you into this exceptional home. Open floorplan seamlessly connects the kitchen to the dining and living areas and create a sense of space and comfort. Chef-inspired kitchen features: complete appliance package, closet pantry, wood cabinetry with crown molding, recess lighting and a spacious breakfast bar perfect for entertaining. Bright open family room with pre-wiring for surround sound include sliders that showcase the spectacular waterfront view. The en-suite primary bedroom is complete with large walk-in closet, dual vanities, garden soaking tub, walk-in glassed shower and more waterfront view to enjoy! The two additional bedrooms share a full bath with a wonderful Rain showerhead. Stress free living is offered with the monthly HOA fee covering exterior maintenance,grounds,roof,water and community pool. Smart home features include: front door lock and ADT alarm and thermostat that can be controlled by your phone. This lovely home boasts unmatched convenience only minutes from 301,75 and the Selmon Expressway.
Financial Considerations
Price:
$239,900
HOA Fee:
441
Tax Amount:
$1540.79
Price per SqFt:
$159.19
Tax Legal Description:
ST CHARLES PLACE PHASE 6 LOT 48
Exterior Features
Lot Size:
1808
Lot Features:
Cul-De-Sac, Landscaped, Sidewalk, Paved, Private
Waterfront:
Yes
Parking Spaces:
N/A
Parking:
Driveway, Garage Door Opener
Roof:
Shingle
Pool:
No
Pool Features:
N/A
Interior Features
Bedrooms:
3
Bathrooms:
3
Heating:
Central, Electric
Cooling:
Central Air
Appliances:
Dishwasher, Disposal, Dryer, Electric Water Heater, Microwave, Range, Refrigerator, Washer
Furnished:
No
Floor:
Carpet, Ceramic Tile
Levels:
Two
Additional Features
Property Sub Type:
Townhouse
Style:
N/A
Year Built:
2008
Construction Type:
Block, Stucco, Wood Frame
Garage Spaces:
Yes
Covered Spaces:
N/A
Direction Faces:
North
Pets Allowed:
No
Special Condition:
None
Additional Features:
Irrigation System, Sidewalk, Sliding Doors
Additional Features 2:
Buyer to confirm lease restriction with the HOA
Map
- Address10933 KENSINGTON PARK AVE
Featured Properties