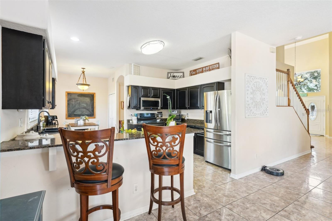
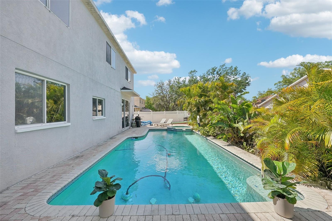

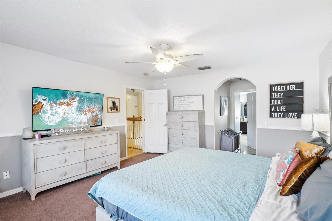
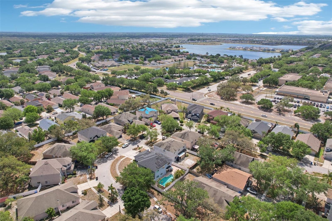
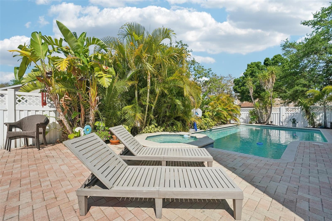
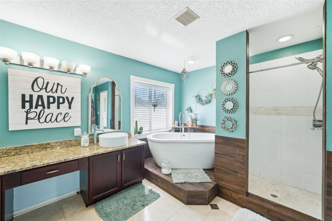
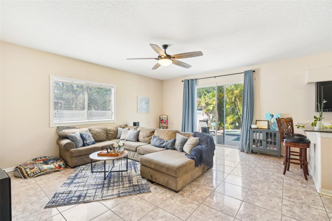
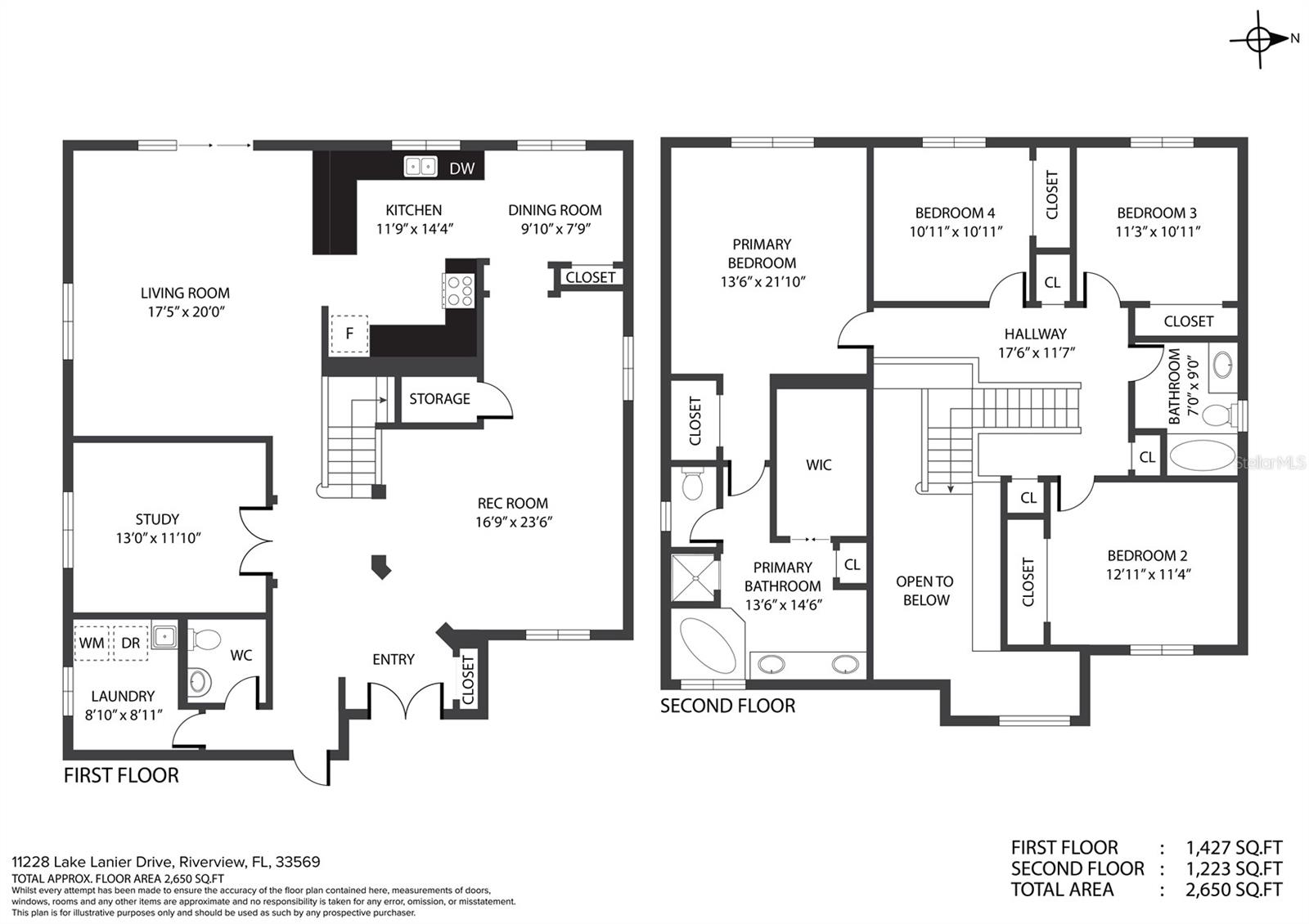
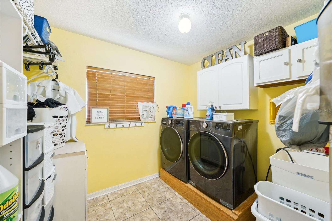

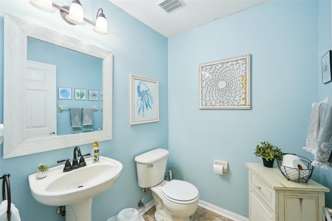
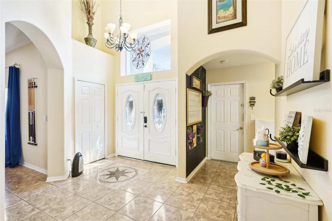
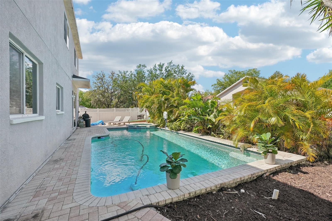
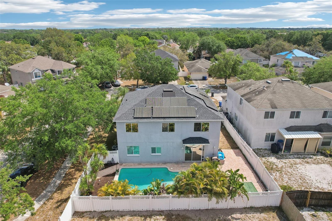
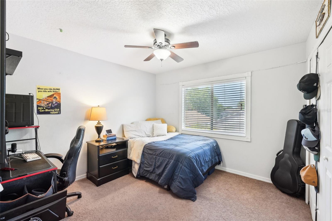
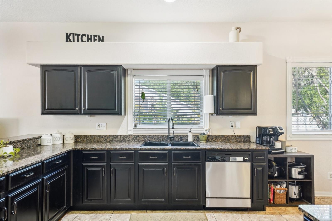
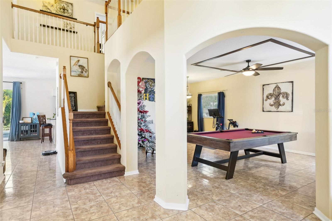
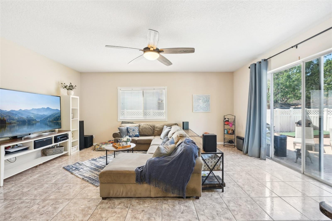
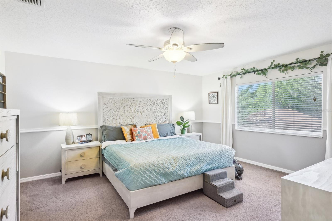
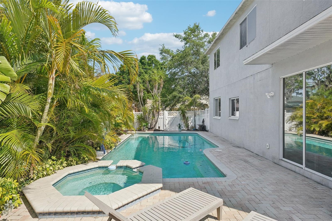
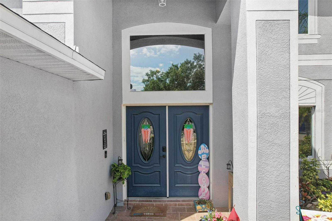
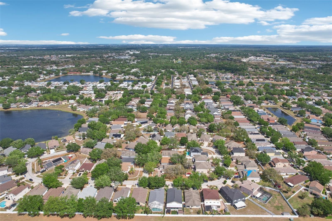
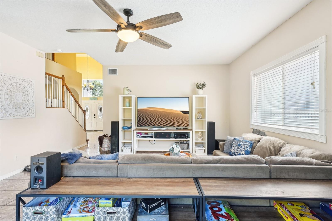
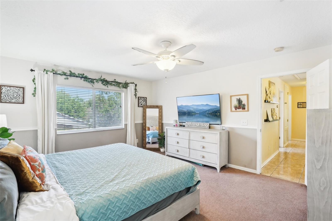
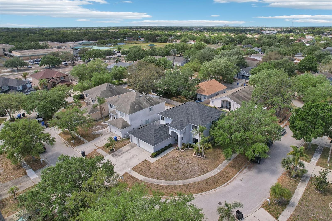
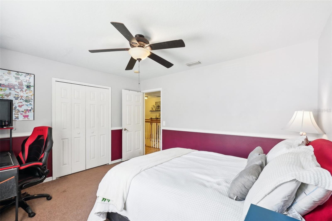
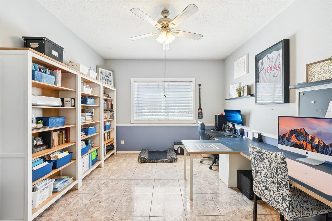
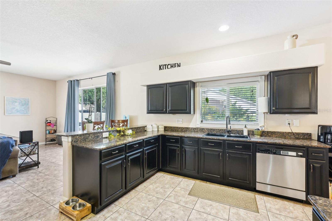
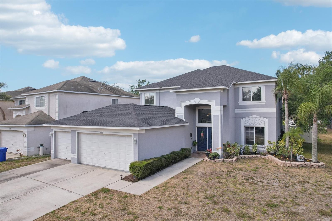
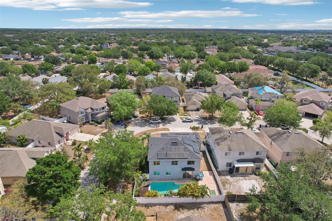
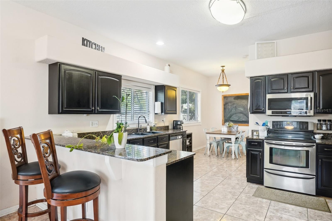
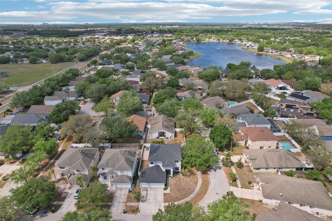
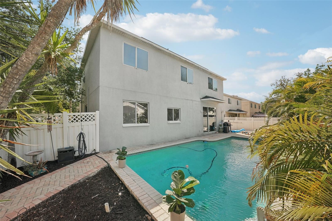
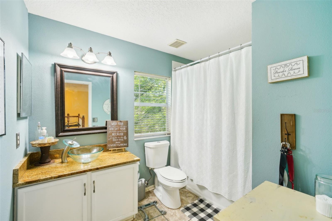
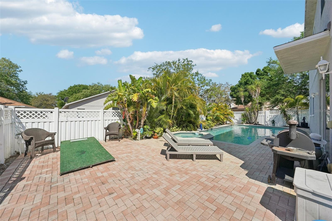
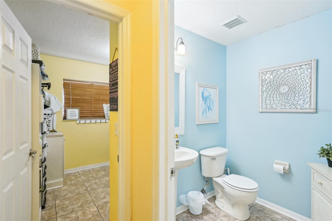
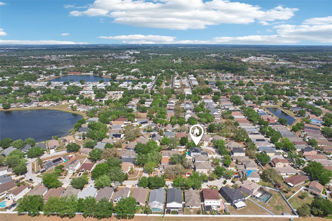
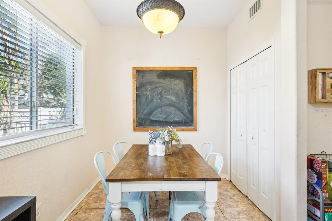
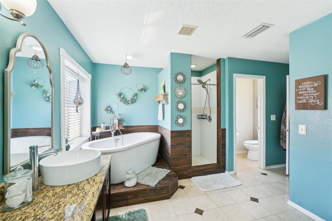
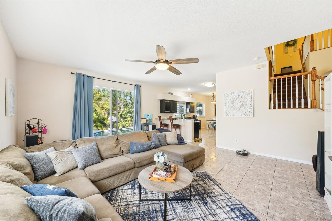
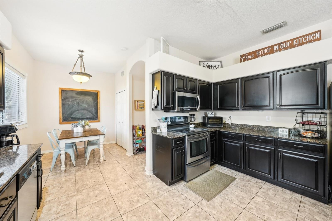
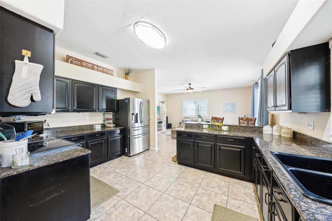
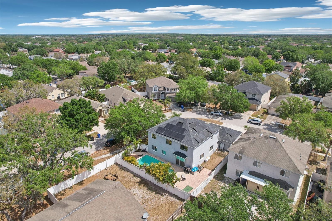
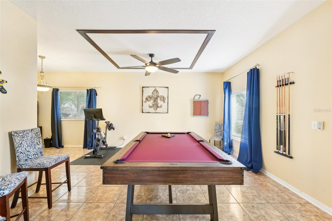
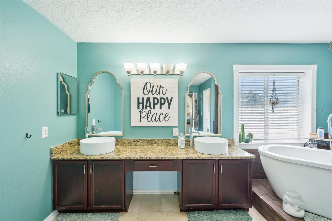
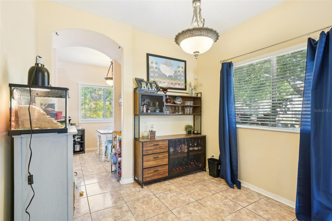
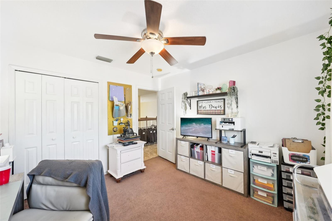
Active
11228 LAKE LANIER DR
$459,900
Features:
Property Details
Remarks
This beautifully maintained, move-in-ready pool home in the sought-after Lakeside community offers the perfect blend of comfort, style, and convenience—with no CDD fees and low HOA costs. Situated on an oversized corner lot in a quiet cul-de-sac, this 2,895 sq. ft. home features 4 bedrooms, 2.5 baths, a 3-car garage, and a sparkling saltwater pool with a hot tub. Freshly painted inside and out, the home welcomes you with a bright, open layout and elegant porcelain tile flooring throughout the first floor. The spacious family room and dining area sit to one side, while the opposite wing includes a laundry room, a convenient half bath, and access to the garage. A dedicated office/den leads into the inviting living room, while the stylish kitchen—complete with granite countertops, dark wood cabinetry, and newer stainless steel appliances—flows into a charming breakfast nook. Upstairs, all four generously sized bedrooms are carpeted, including a luxurious primary suite with a spa-like en-suite featuring dual sinks, a garden tub, a separate shower, and a massive walk-in closet. The secondary bedrooms share an updated full bath. Sliding doors open to a private backyard retreat, boasting a large paver patio, a fully fenced yard, and a gorgeous pool area. With a roof under four years old and fully paid-off solar panels providing free electricity, this home is both energy-efficient and move-in ready. Conveniently located off US 301 with easy access to I-75, shopping, dining, St. Joseph’s Hospital, Brandon Westfield Mall, Downtown Tampa, and MacDill AFB—this home is a must-see. Schedule your showing today!
Financial Considerations
Price:
$459,900
HOA Fee:
100
Tax Amount:
$6663.67
Price per SqFt:
$153.56
Tax Legal Description:
LAKESIDE TRACT B LOT 276
Exterior Features
Lot Size:
6947
Lot Features:
Corner Lot, Oversized Lot
Waterfront:
No
Parking Spaces:
N/A
Parking:
Driveway, Garage Door Opener, Oversized
Roof:
Shingle
Pool:
Yes
Pool Features:
Above Ground, Deck, Heated, In Ground, Lighting, Salt Water
Interior Features
Bedrooms:
4
Bathrooms:
3
Heating:
Central, Electric
Cooling:
Central Air
Appliances:
Convection Oven, Dishwasher, Disposal, Electric Water Heater, Microwave, Refrigerator
Furnished:
Yes
Floor:
Carpet, Ceramic Tile
Levels:
Two
Additional Features
Property Sub Type:
Single Family Residence
Style:
N/A
Year Built:
2003
Construction Type:
Block, Stucco
Garage Spaces:
Yes
Covered Spaces:
N/A
Direction Faces:
East
Pets Allowed:
No
Special Condition:
None
Additional Features:
Irrigation System
Additional Features 2:
Please refer to the HOA
Map
- Address11228 LAKE LANIER DR
Featured Properties