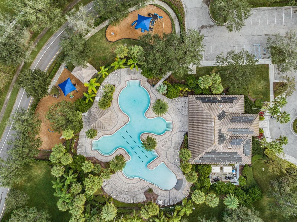
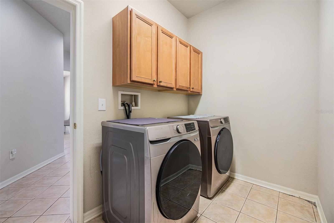
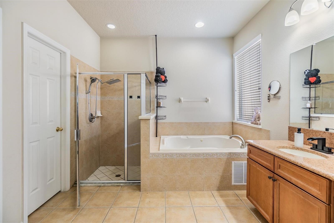
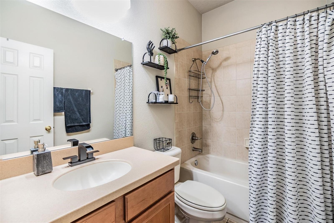
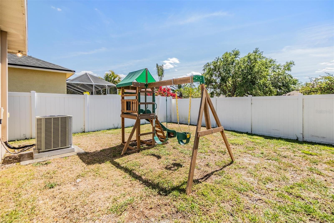
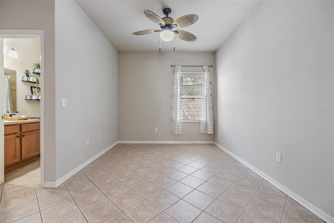
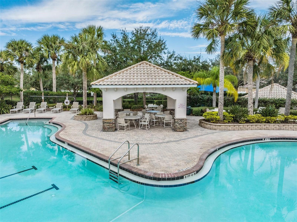

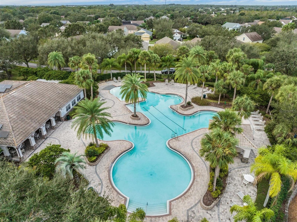
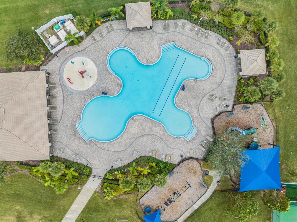
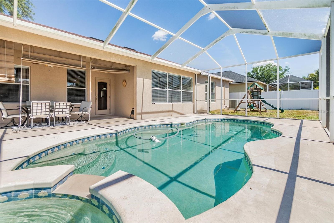
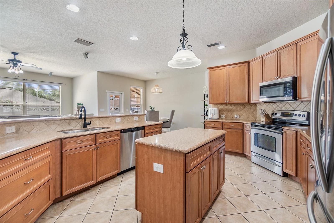
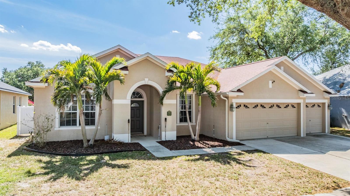
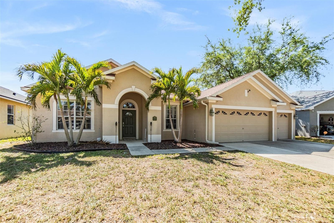
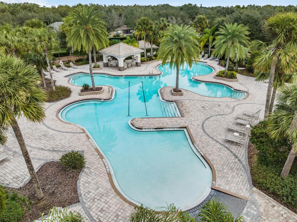

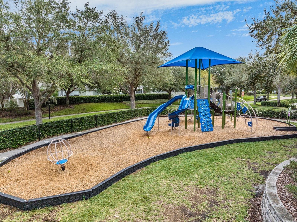
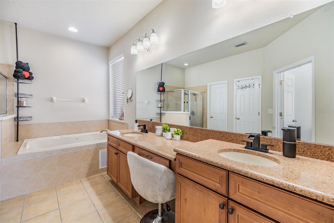
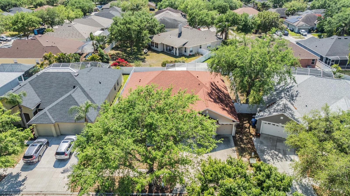
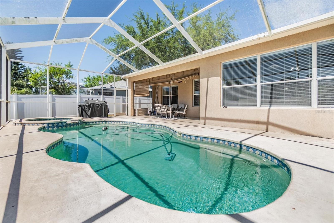
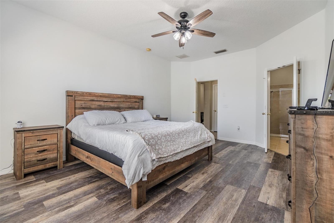
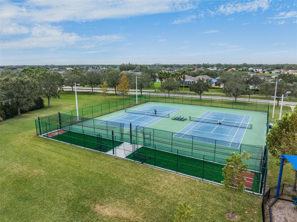
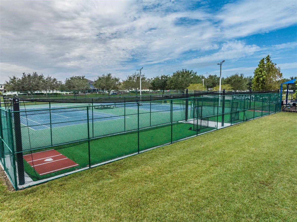
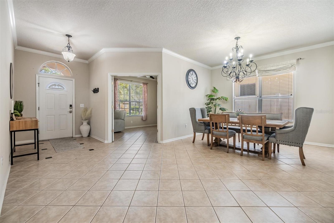
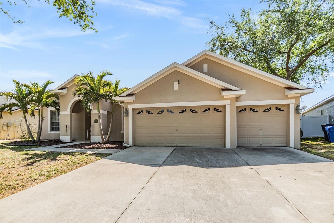
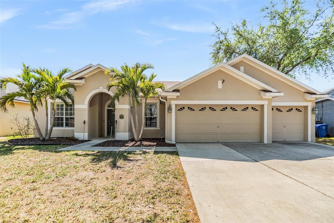
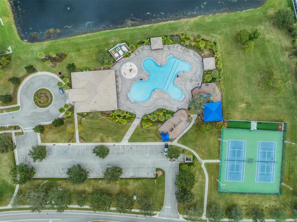
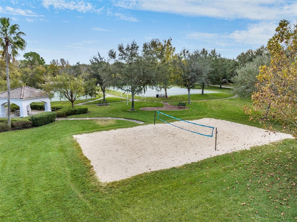
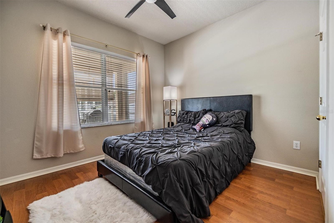
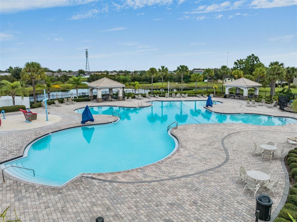
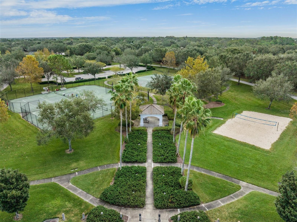
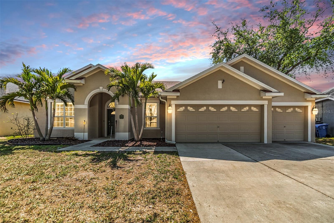
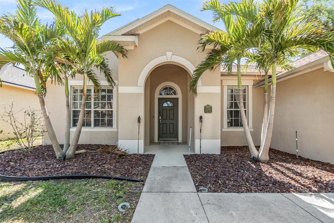
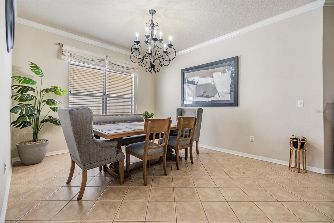
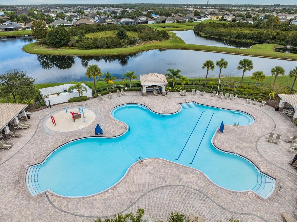
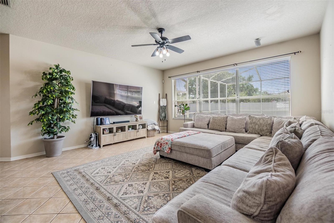
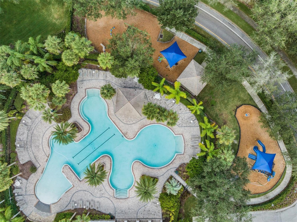
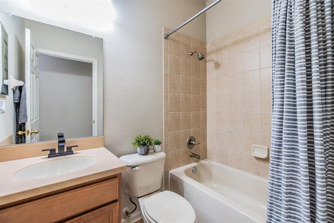
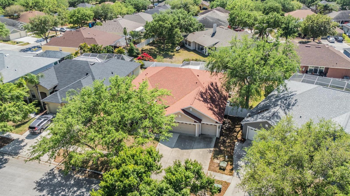
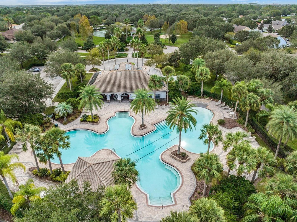
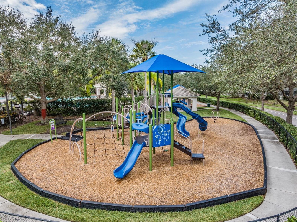
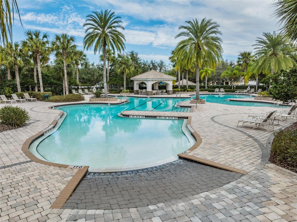
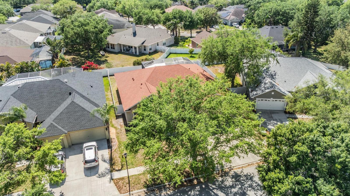
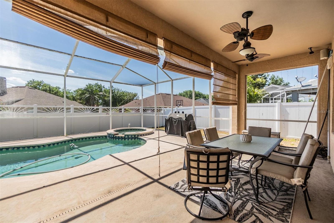
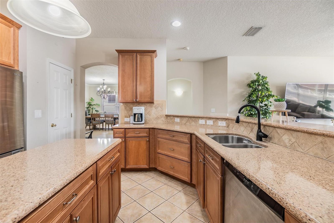
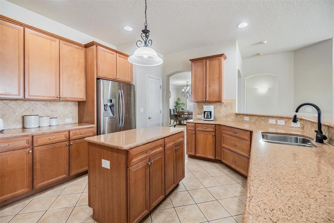
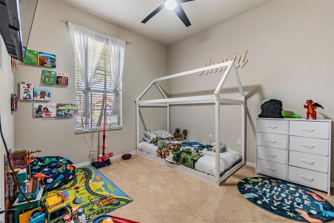
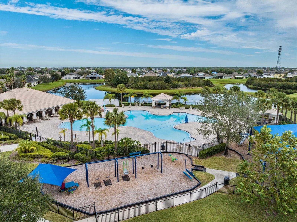
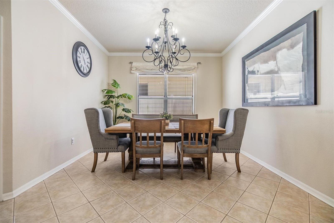
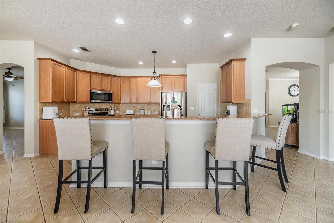
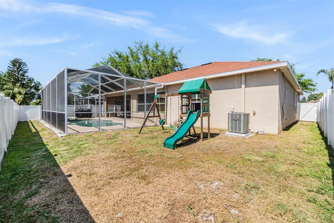
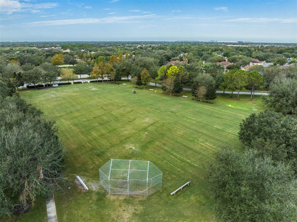
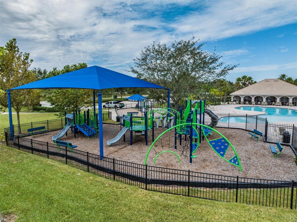
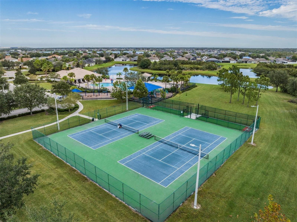
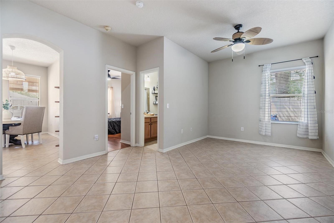

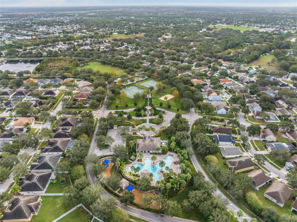
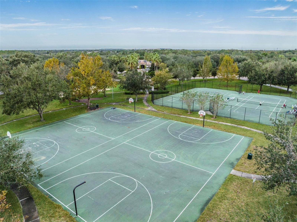
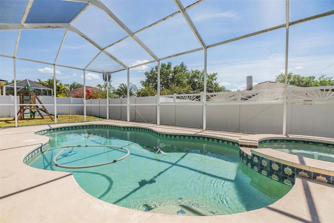
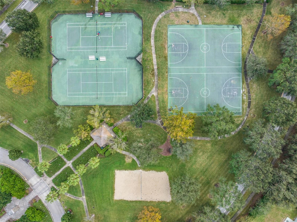
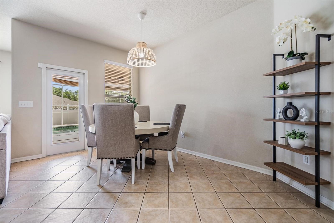
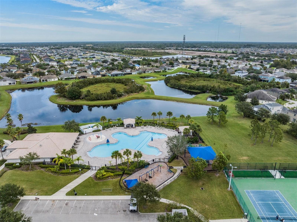
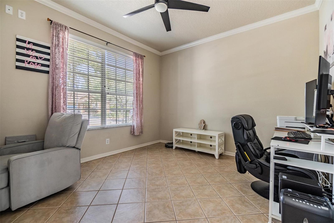
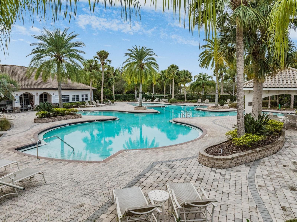
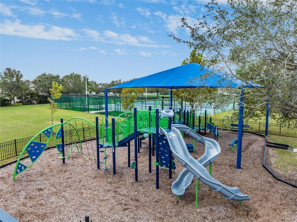
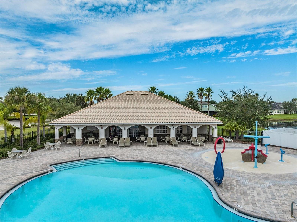
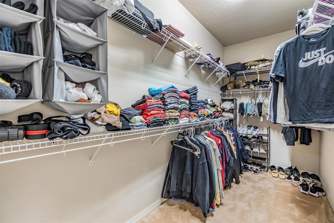
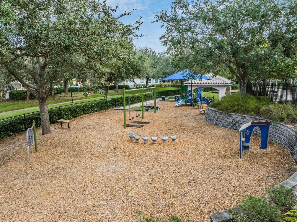
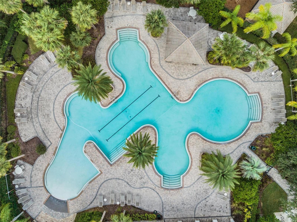
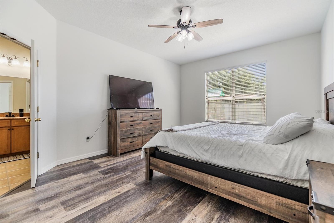
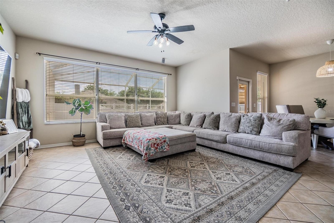
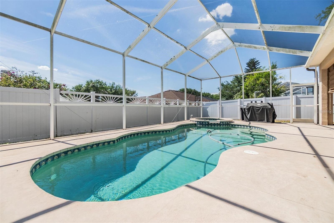
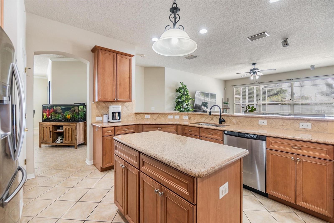
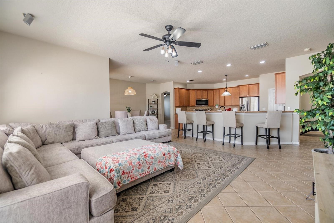
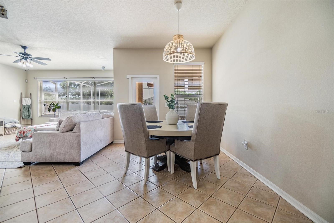
Active
12519 SAFARI LN
$500,000
Features:
Property Details
Remarks
Welcome to this immaculate 3-bedroom, 3-bathroom, plus office, 3-car garage pool home nestled in the highly sought-after Panther Trace community! This beautifully maintained single-family home offers an exceptional blend of comfort, luxury, and security. Step inside to discover a spacious traditional floor plan featuring a dedicated office/bonus room—perfect for remote work or a playroom. The gourmet kitchen is a chef’s dream, boasting stainless steel appliances, custom cabinetry, granite countertops, a large island, stylish backsplash, a pantry, and an informal dining space. The owner’s suite is a true retreat with a luxurious ensuite bathroom complete with a bathtub, separate shower, and dual vanities. Enjoy Florida living at its finest in your private backyard oasis, featuring a sparkling in-ground pool with a spa, hot tub, lighting, and water features. The full vinyl fence, child safety fence, and lush landscaping with mature oaks and flower beds add privacy and beauty to the outdoor space. A playset and security features, including code locks, a video doorbell, security cameras, floodlights, an alarm system, smoke alarms, and a carbon monoxide detector, provide peace of mind. Recent updates include a brand-new roof and a meticulously maintained paved driveway, covered front porch, coach lights, garage door opener, and rain gutters. ROOF - 2years old, HVAC 6 months!!! Living in Panther Trace means access to top-rated schools, a luxury community pool with a kiddie pool, a clubhouse, picnic areas, scenic walking/jogging trails, a playground, a soccer field, a tennis court, a basketball court, and volleyball court—all designed for an active and vibrant lifestyle. Don’t miss this incredible opportunity to own a home that truly has it all! Schedule your private showing today.
Financial Considerations
Price:
$500,000
HOA Fee:
100
Tax Amount:
$7289
Price per SqFt:
$184.23
Tax Legal Description:
PANTHER TRACE PHASE 1B/1C LOT 31 BLOCK 15
Exterior Features
Lot Size:
7821
Lot Features:
Cul-De-Sac
Waterfront:
No
Parking Spaces:
N/A
Parking:
Garage Door Opener
Roof:
Shingle
Pool:
Yes
Pool Features:
Child Safety Fence, Gunite, Heated, In Ground, Lighting
Interior Features
Bedrooms:
3
Bathrooms:
3
Heating:
Central
Cooling:
Central Air
Appliances:
Convection Oven, Dishwasher, Disposal, Electric Water Heater, Exhaust Fan, Microwave, Refrigerator
Furnished:
No
Floor:
Carpet, Concrete, Linoleum
Levels:
One
Additional Features
Property Sub Type:
Single Family Residence
Style:
N/A
Year Built:
2005
Construction Type:
Block, Concrete, Stucco
Garage Spaces:
Yes
Covered Spaces:
N/A
Direction Faces:
East
Pets Allowed:
Yes
Special Condition:
None
Additional Features:
Lighting, Rain Gutters
Additional Features 2:
Buyer to verify
Map
- Address12519 SAFARI LN
Featured Properties