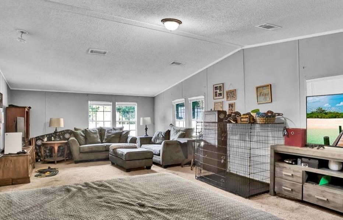
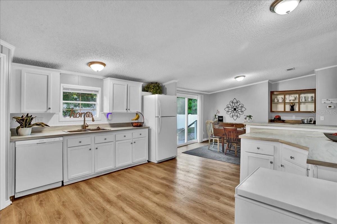
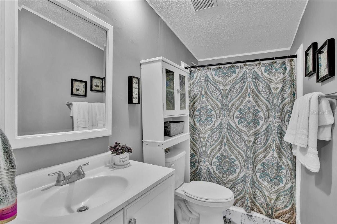
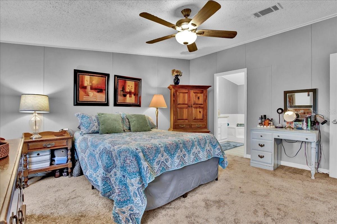
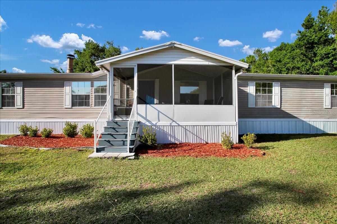
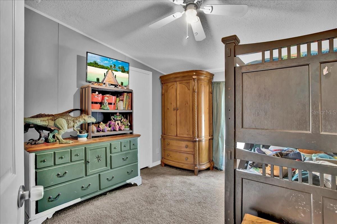
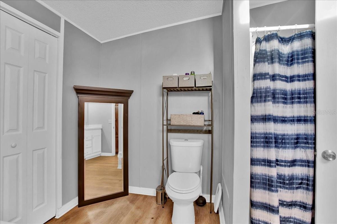
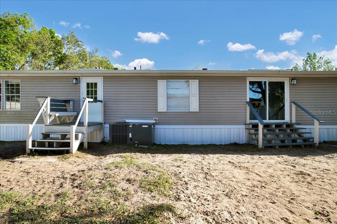
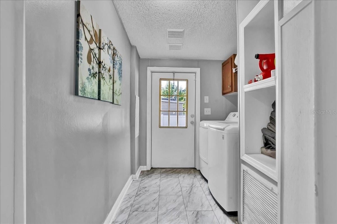
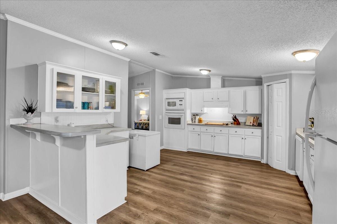
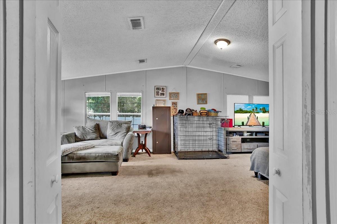
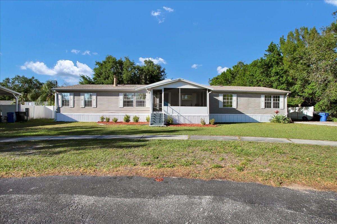
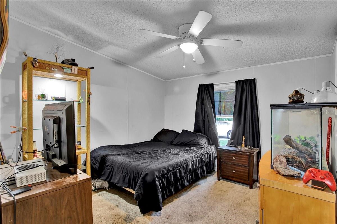
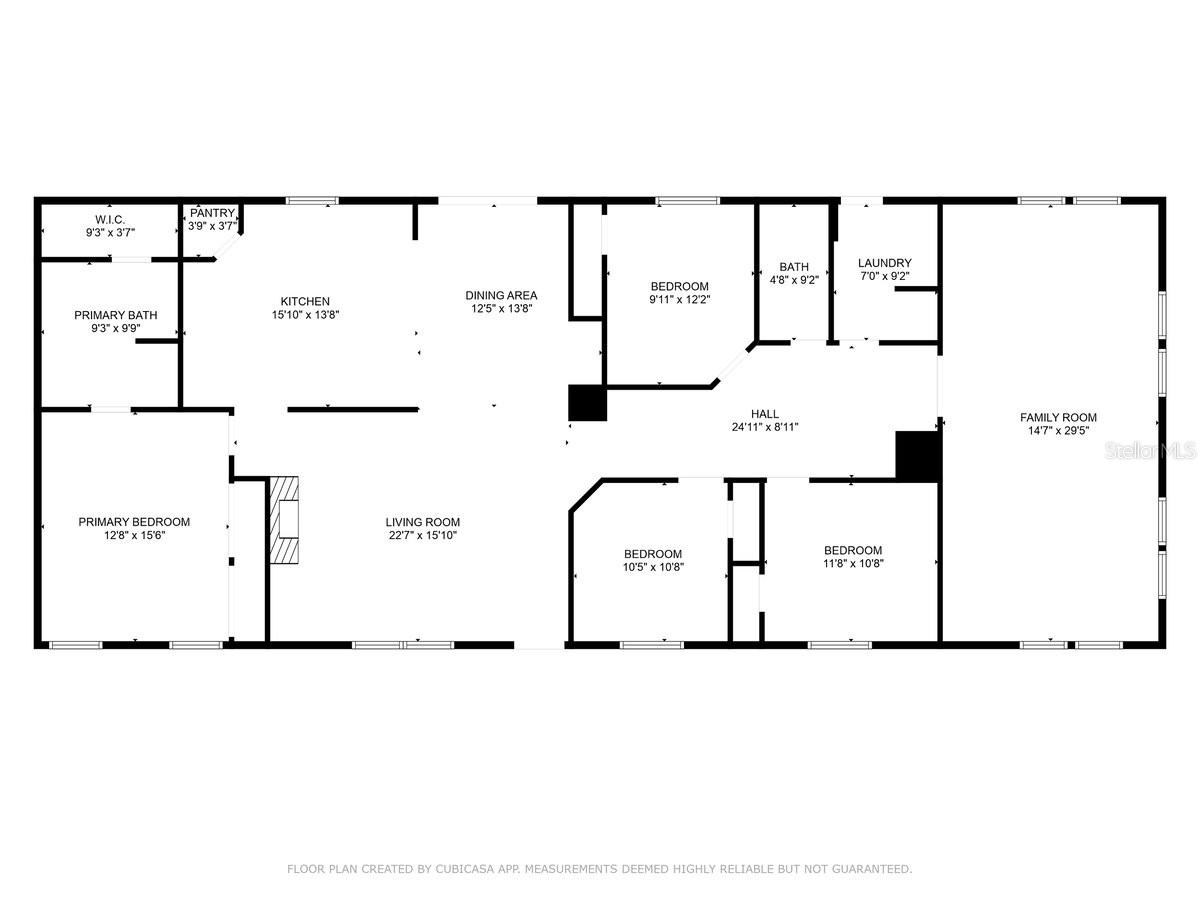
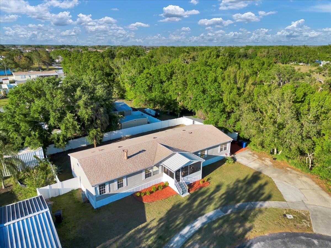
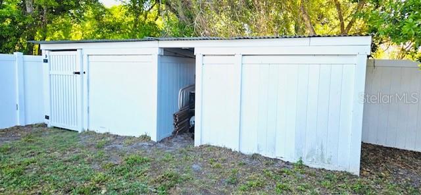
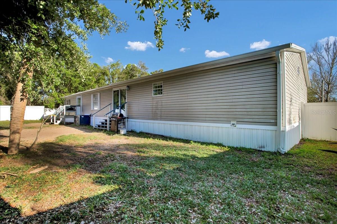
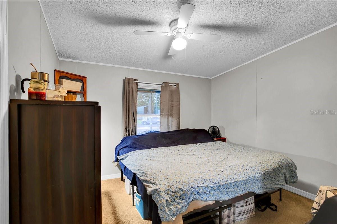
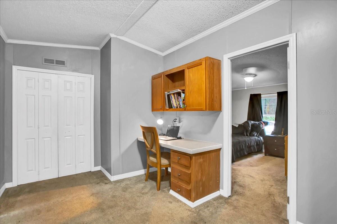
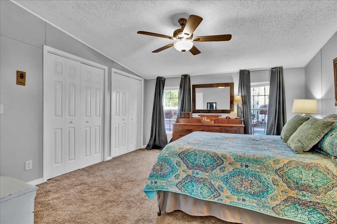
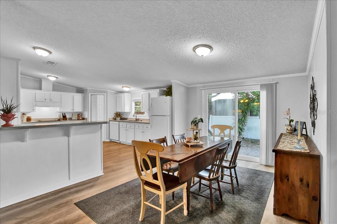
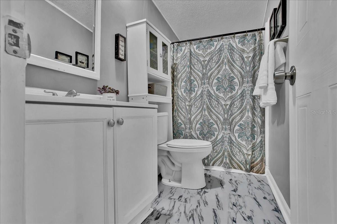

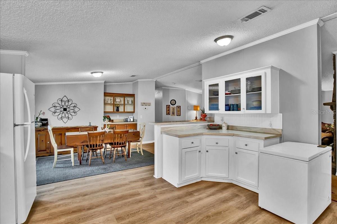
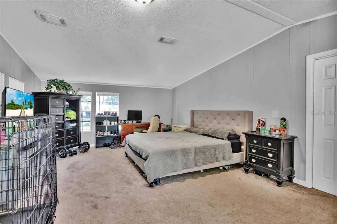
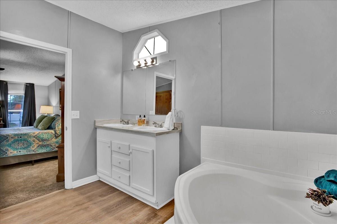
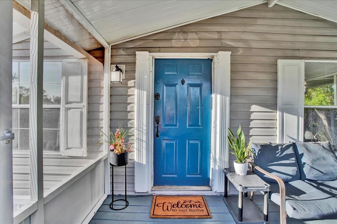
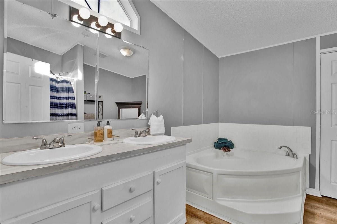
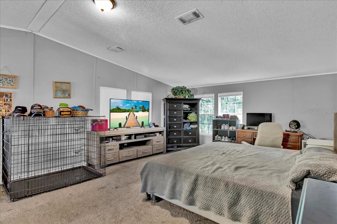
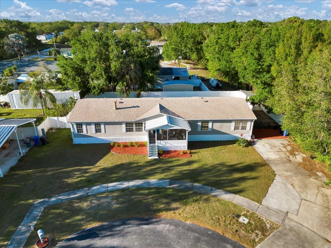
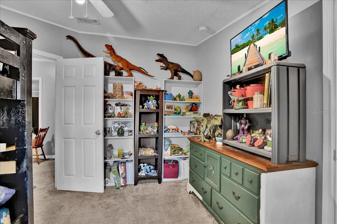
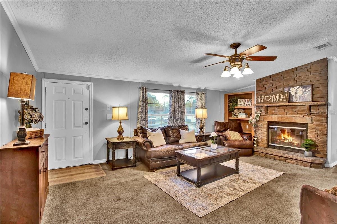
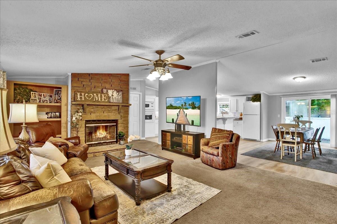

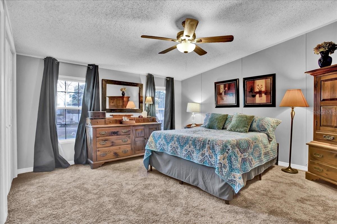
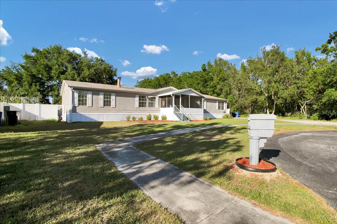
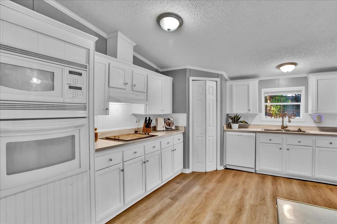
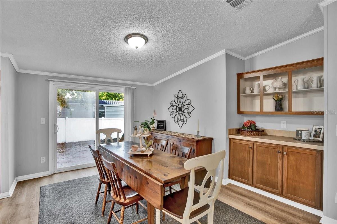
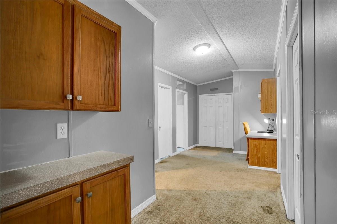
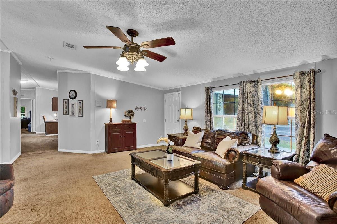
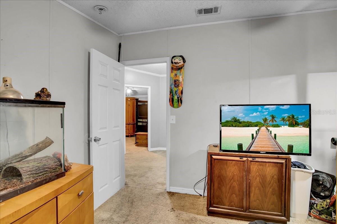
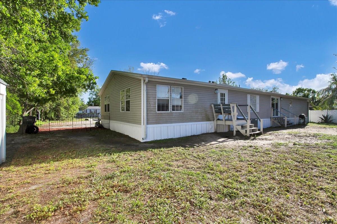
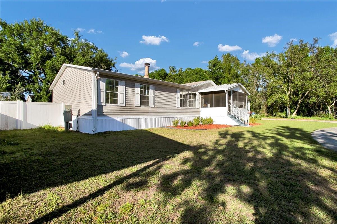
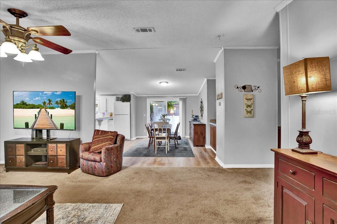
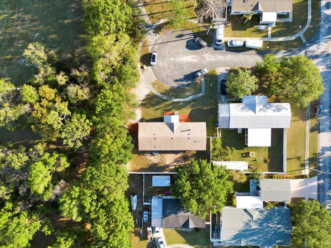
Active
10404 HAWK CT
$319,900
Features:
Property Details
Remarks
If you're looking for space, this home HAS IT! Not only does it give you the coveted open concept, but this home also features 4 bedrooms, 2 full baths and a HUGE 14'x30' GREAT ROOM! Located on a quiet cul-de-sac, the home greets you with a spacious screened deck (2021) that's the perfect spot to enjoy Florida evenings. Upon entry, you see straight back to the 6' sliders that lead to your fenced-in private backyard! The living area begs for you to host ALL the special events, especially in the winter when you can light up the fireplace! The bright airy kitchen offers enough space for multiple chefs and storage for all their gadgets with a corner pantry, plenty of cabinets and built-in hutch. Party of 8, NO Problem! The dining area can handle it! Off the living/kitchen area, you'll find the primary bedroom with brand new carpet, large en-suite bath with garden tub, walk-in shower and large walk-in closet. The other wing of the home offers 3 well-sized bedrooms, a built-in office area and the massive family room that could function as so many different things - guest suite, home gym, hobby room or ALL THE ABOVE! Located in the heart of Riverview with easy access to 75, 301 and all the shopping you need! Don't delay, book your showing today! Because I know you'll ask - Roof was replaced in 2021 ;)
Financial Considerations
Price:
$319,900
HOA Fee:
51
Tax Amount:
$3639
Price per SqFt:
$140.31
Tax Legal Description:
BRUSSELS BOY PHASES I AND II LOT 6 BLOCK 2
Exterior Features
Lot Size:
11492
Lot Features:
Cul-De-Sac
Waterfront:
No
Parking Spaces:
N/A
Parking:
N/A
Roof:
Shingle
Pool:
No
Pool Features:
N/A
Interior Features
Bedrooms:
4
Bathrooms:
2
Heating:
Central, Electric
Cooling:
Central Air
Appliances:
Built-In Oven, Cooktop, Electric Water Heater, Refrigerator
Furnished:
No
Floor:
Carpet, Laminate
Levels:
One
Additional Features
Property Sub Type:
Manufactured Home - Post 1977
Style:
N/A
Year Built:
2005
Construction Type:
Vinyl Siding
Garage Spaces:
No
Covered Spaces:
N/A
Direction Faces:
South
Pets Allowed:
No
Special Condition:
None
Additional Features:
Private Mailbox, Rain Gutters, Sidewalk, Sliding Doors, Storage
Additional Features 2:
Contact HOA to verify lease options and restrictions.
Map
- Address10404 HAWK CT
Featured Properties