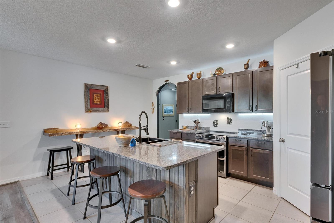
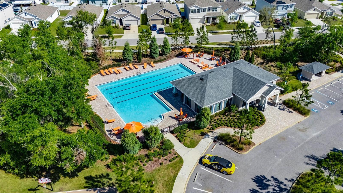
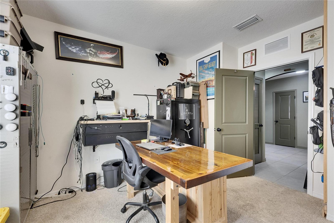
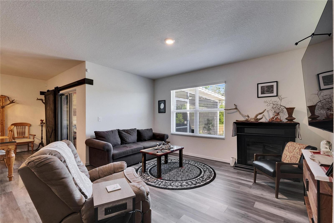

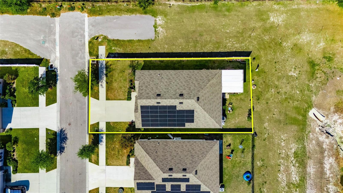
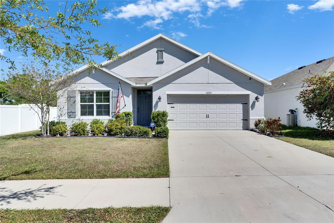
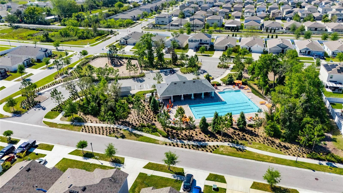
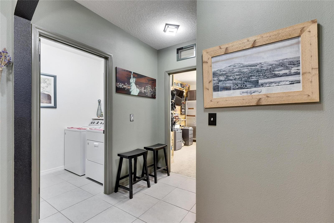
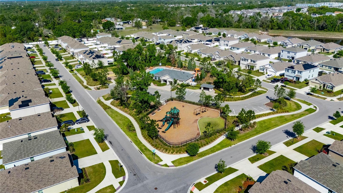
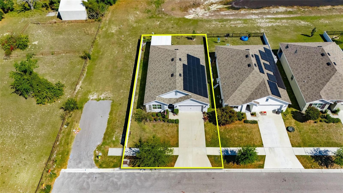
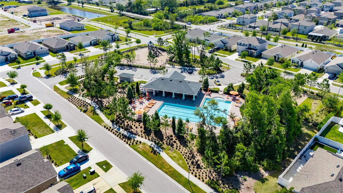
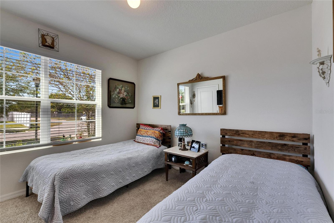
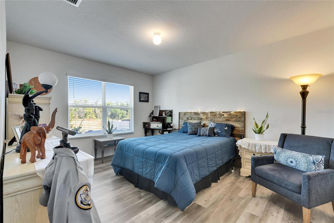
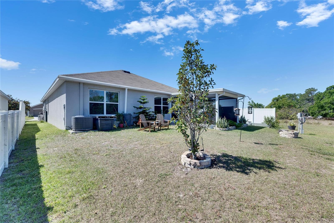
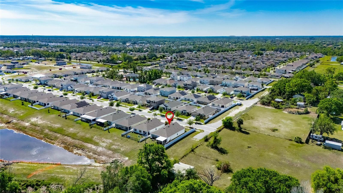
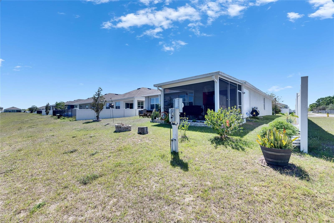
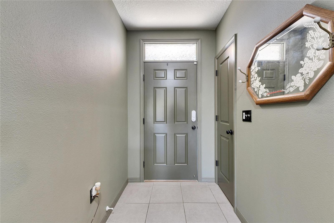
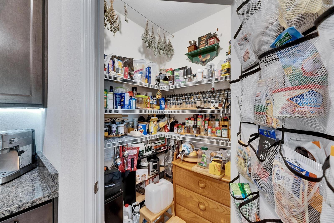
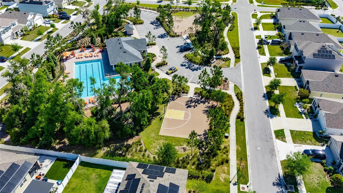
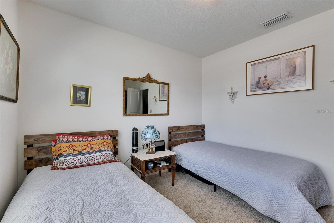
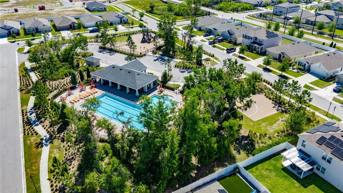
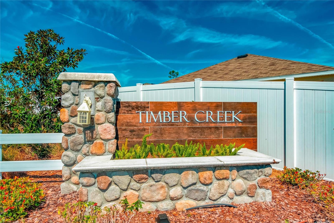
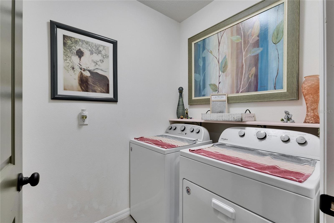
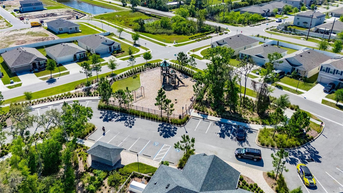
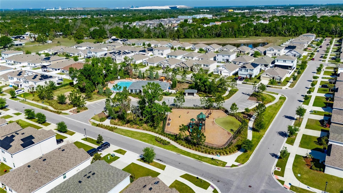

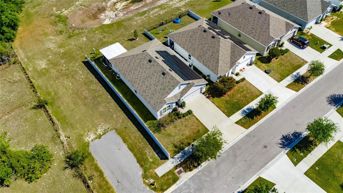
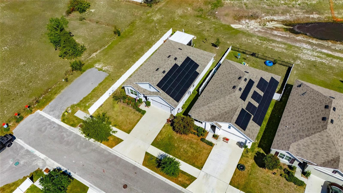
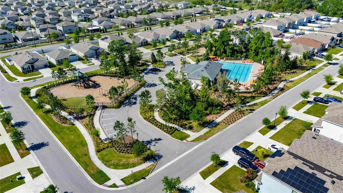
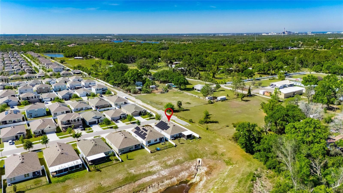
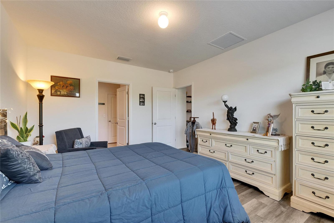
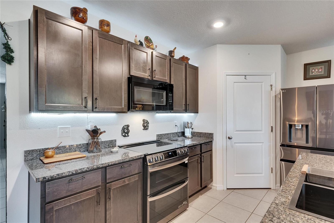
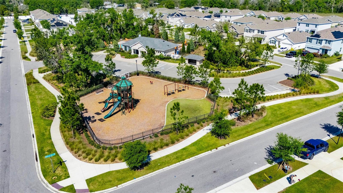
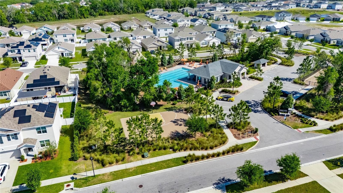
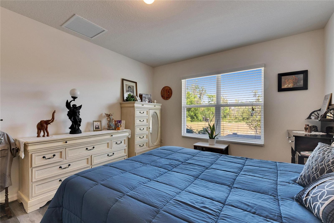
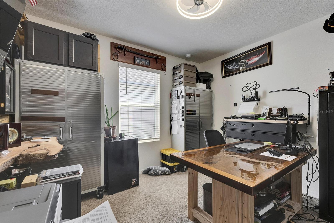
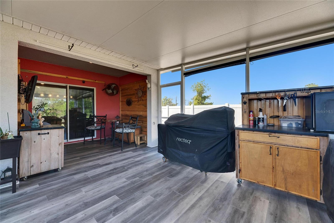
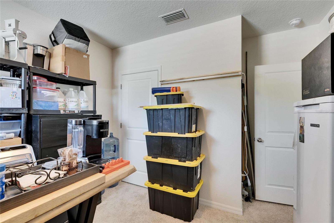
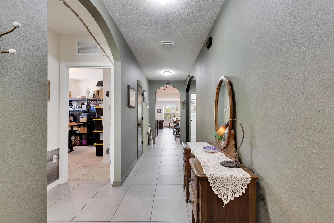
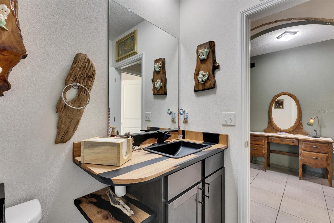
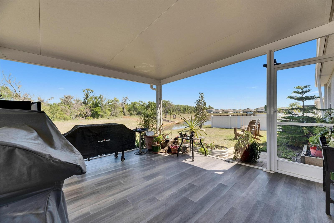

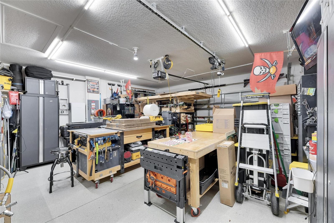
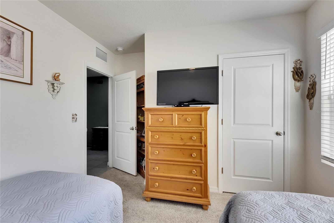
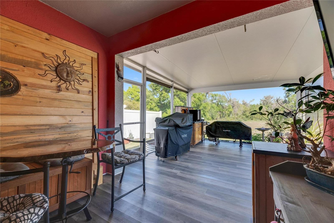
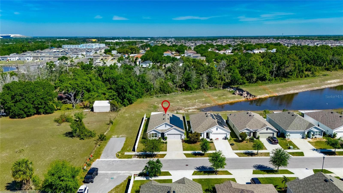
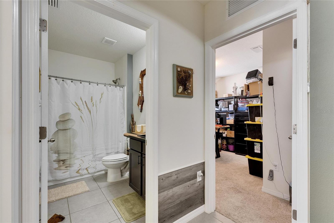
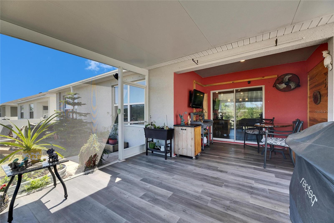
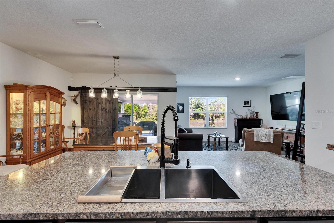
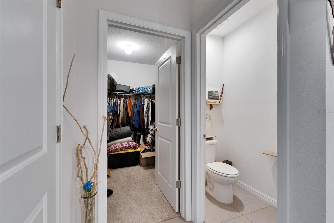
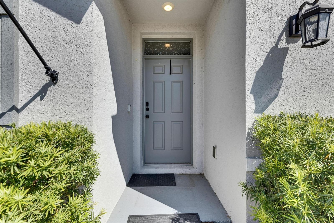
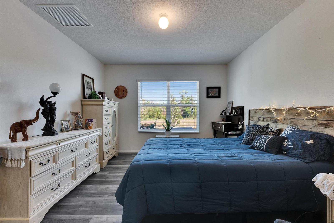
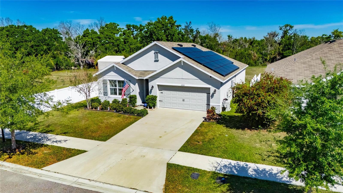
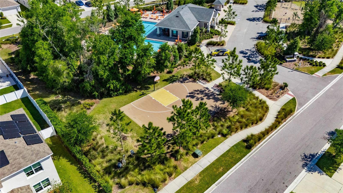
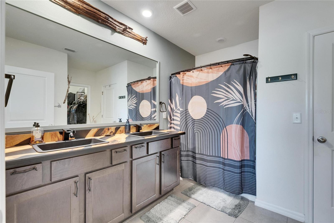
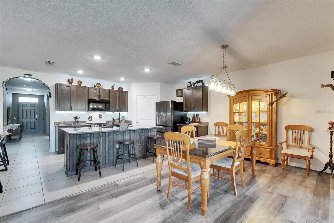
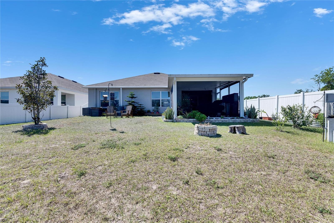
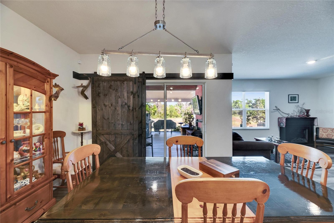
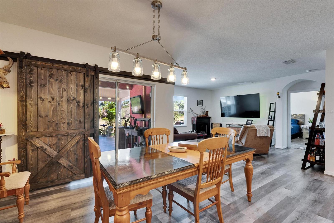
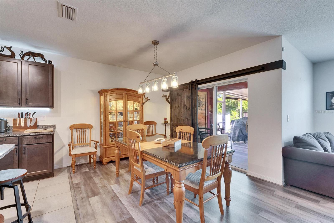
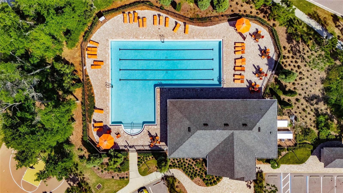
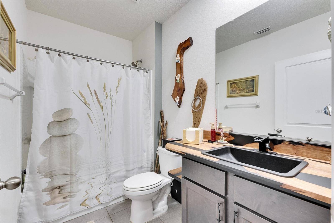
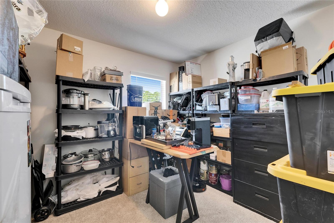
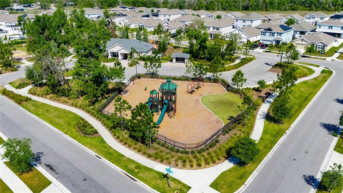
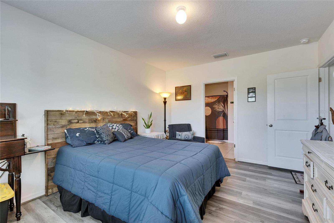
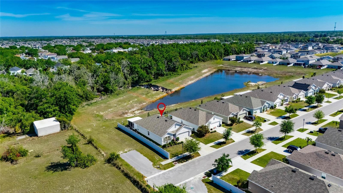
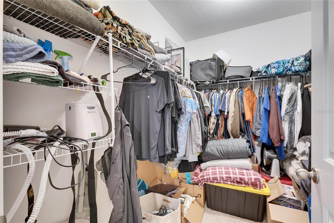
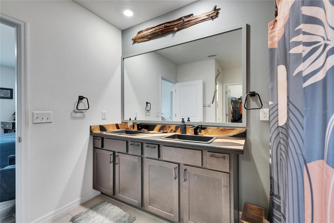
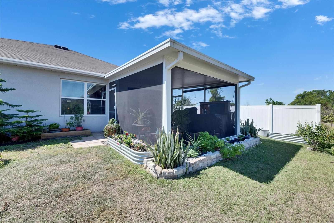

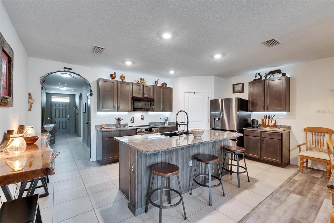
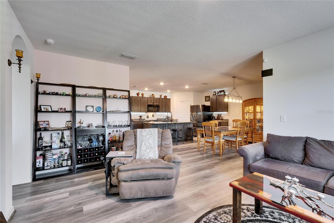
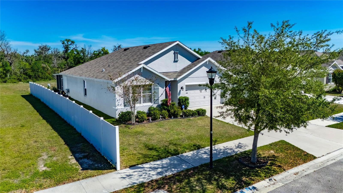
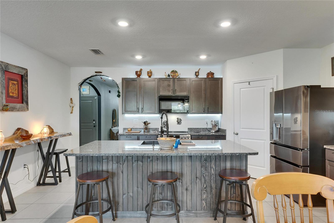
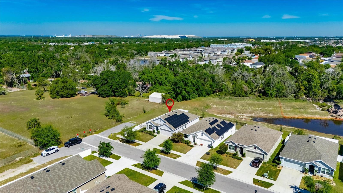
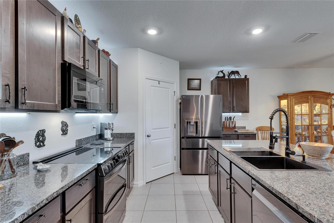
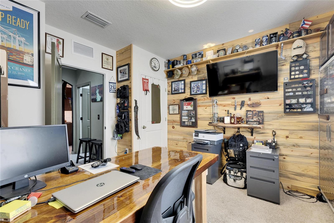
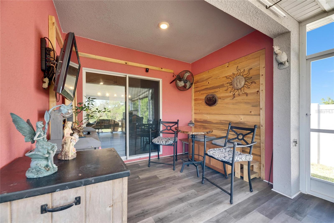
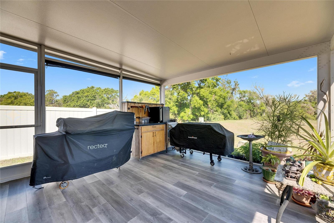
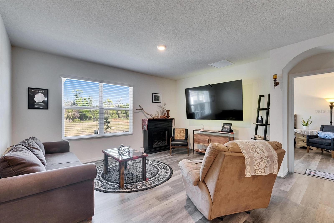
Active
10204 CLOUDBURST CT
$379,990
Features:
Property Details
Remarks
TIMBER CREEK - LIKE NEW, 2020 CALI WITH A WATER/CONSERVATION VIEW. Vacation all year round in the highly desirable community of Timbercreek. This master-planned community is centrally located and move-in ready, with a fantastic floor plan and great flow. Bright and spacious, this one-story, 4-bedroom, 2-bath, 1846 sq. ft. home with a 2-car garage was built for family fun and entertaining. This meticulously maintained home is in like-new condition and features an open-concept, split-bedroom floor plan design. Upon entering this beautiful home, your eyes are drawn to the high ceilings and abundant natural light that accentuates the great room, dining area, and kitchen area. There is a Chef's kitchen, essentially the home's nucleus. The kitchen is perfectly situated between the great room and the dining room and features breakfast bar seating, a stainless-steel appliance package, 36" Wolf Graphite cabinets, custom backsplash, a walk-in pantry, and New Caledonia granite countertops. The dining room perfectly complements the well-designed kitchen. The Owner's suite is spacious, with high ceilings and plenty of natural light, and will comfortably accommodate a king-size bedroom set. It features a large walk-in closet and an appointed en-suite featuring double vanities, a walk-in shower, and a private water closet. The secondary bedrooms are bright, offer generous accommodations, and share a full bathroom. This popular floor plan also includes a laundry room. There is a spacious screened lanai that will allow you to enjoy the great outdoors all year round. This home has a leased 10-KILOWATT SOLAR ELECTRIC SYSTEM with BATTERY BACKUP, sits on a quiet street, and is centrally located to everything. The location allows for easy access to Tampa, Lakeland, St. Petersburg, USF, Macdill AFB, Port Tampa Bay, SeaPort Manatee, Gulf Coast Beaches, I-75, US Hwy 301, schools, entertainment, shopping, and dining. DON'T DELAY, COME SEE IT TODAY!
Financial Considerations
Price:
$379,990
HOA Fee:
160
Tax Amount:
$3741.63
Price per SqFt:
$205.85
Tax Legal Description:
TIMBERCREEK PHASE 2A AND 2B LOT 1 BLOCK 15
Exterior Features
Lot Size:
4950
Lot Features:
Landscaped, Level, Near Public Transit, Sidewalk, Street Dead-End, Paved
Waterfront:
Yes
Parking Spaces:
N/A
Parking:
Driveway, Garage Door Opener
Roof:
Shingle
Pool:
No
Pool Features:
N/A
Interior Features
Bedrooms:
4
Bathrooms:
2
Heating:
Central, Electric, Zoned
Cooling:
Central Air, Zoned
Appliances:
Dishwasher, Disposal, Electric Water Heater, Microwave, Range, Refrigerator, Water Softener
Furnished:
No
Floor:
Carpet, Concrete, Luxury Vinyl, Tile
Levels:
One
Additional Features
Property Sub Type:
Single Family Residence
Style:
N/A
Year Built:
2020
Construction Type:
Block, Stucco
Garage Spaces:
Yes
Covered Spaces:
N/A
Direction Faces:
South
Pets Allowed:
No
Special Condition:
None
Additional Features:
Sidewalk, Sliding Doors
Additional Features 2:
Per Article VIII, Section 1: All leases must be submitted to the HOA for Review, along with a $100 Fee.
Map
- Address10204 CLOUDBURST CT
Featured Properties