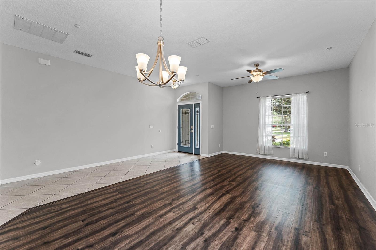
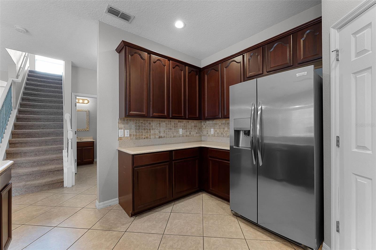
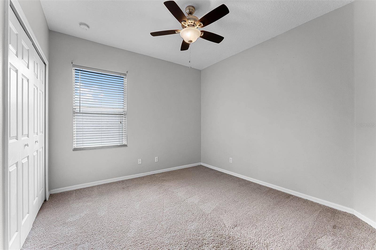
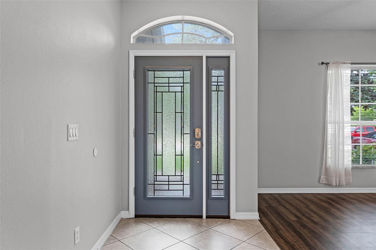
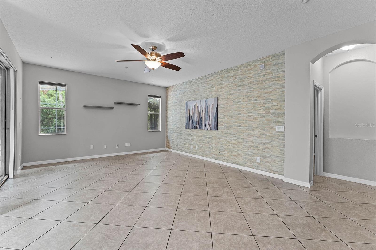
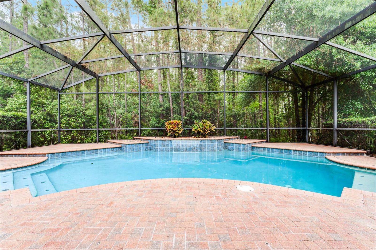
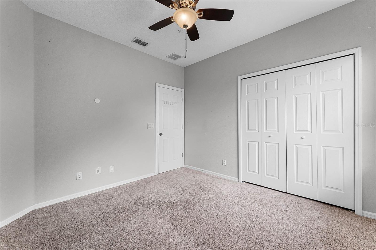
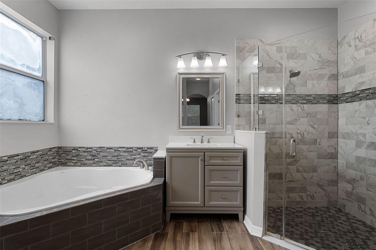
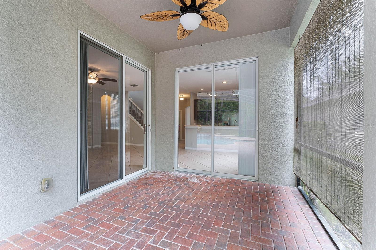
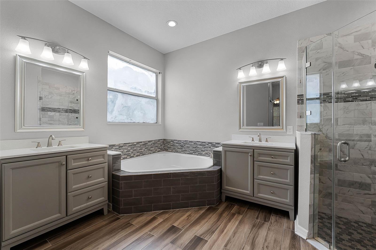
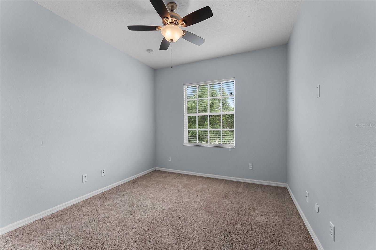
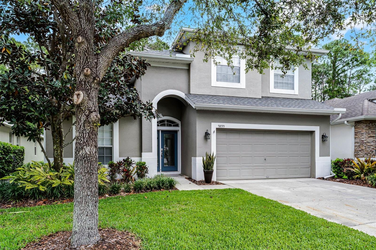
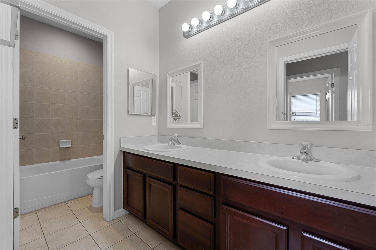
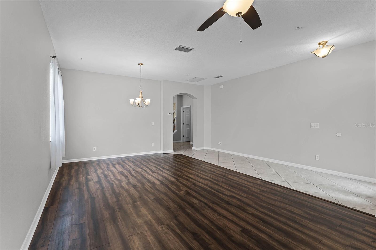
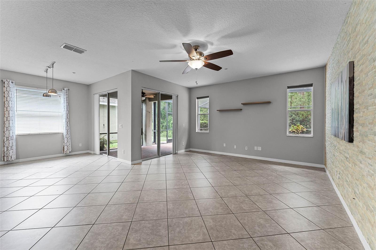
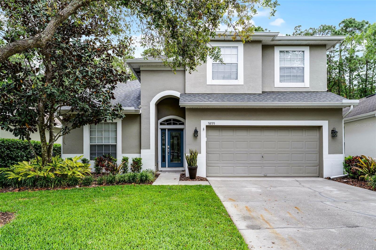
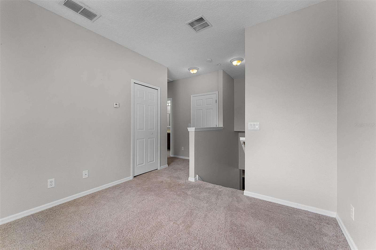
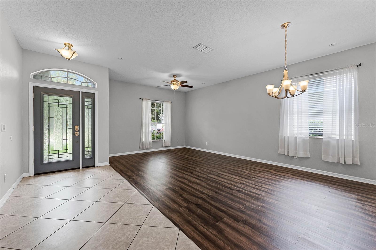
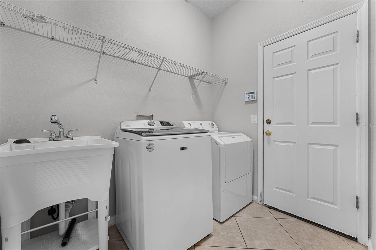
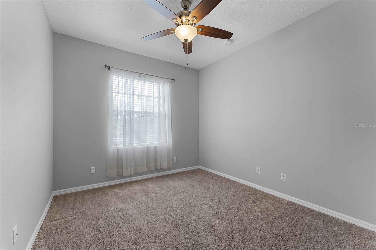
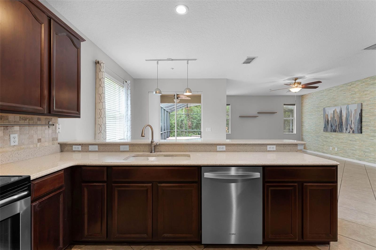
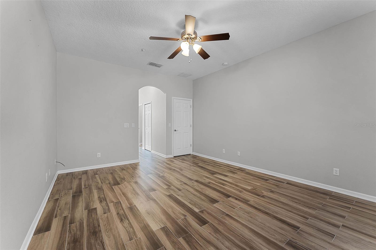
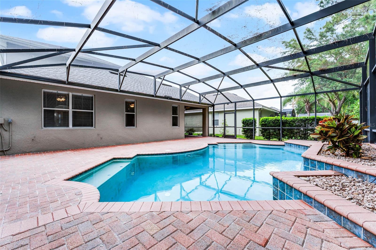
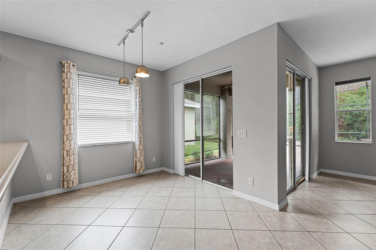
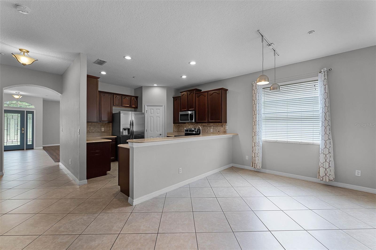
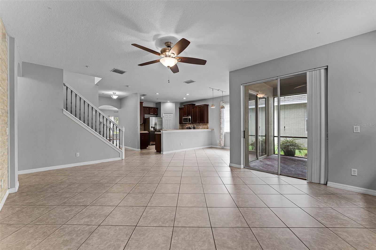
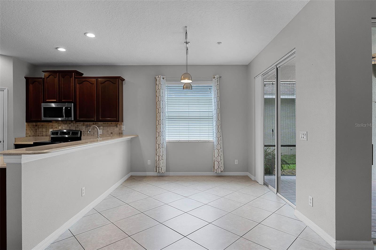
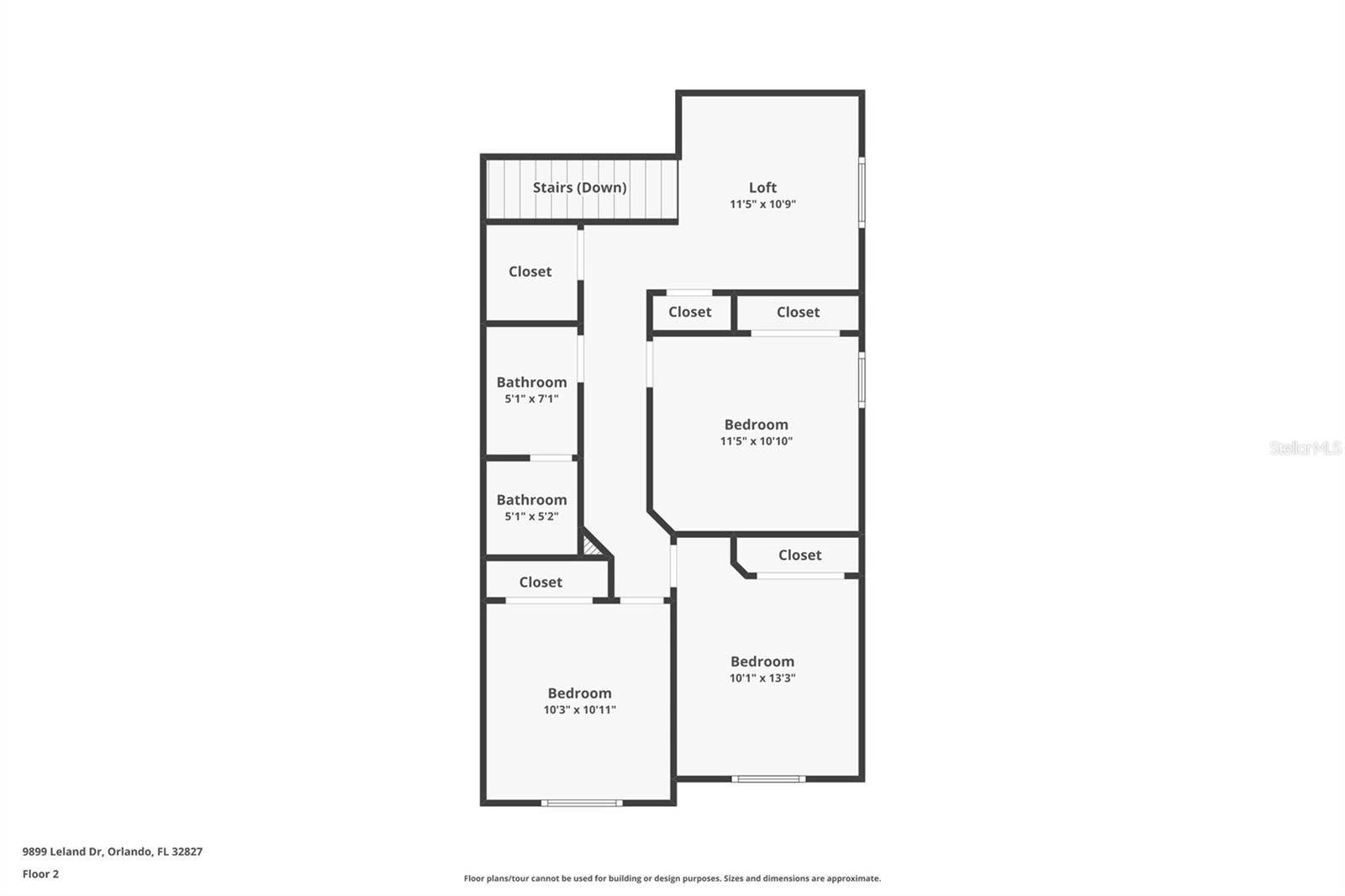
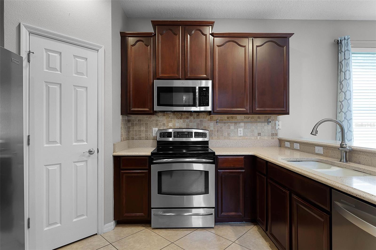
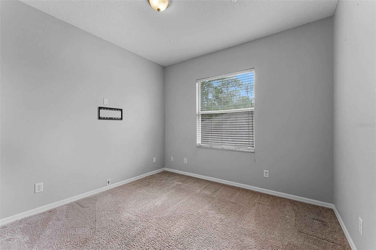
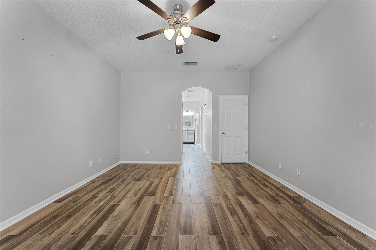
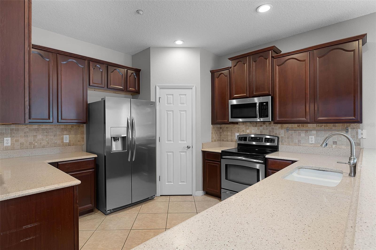
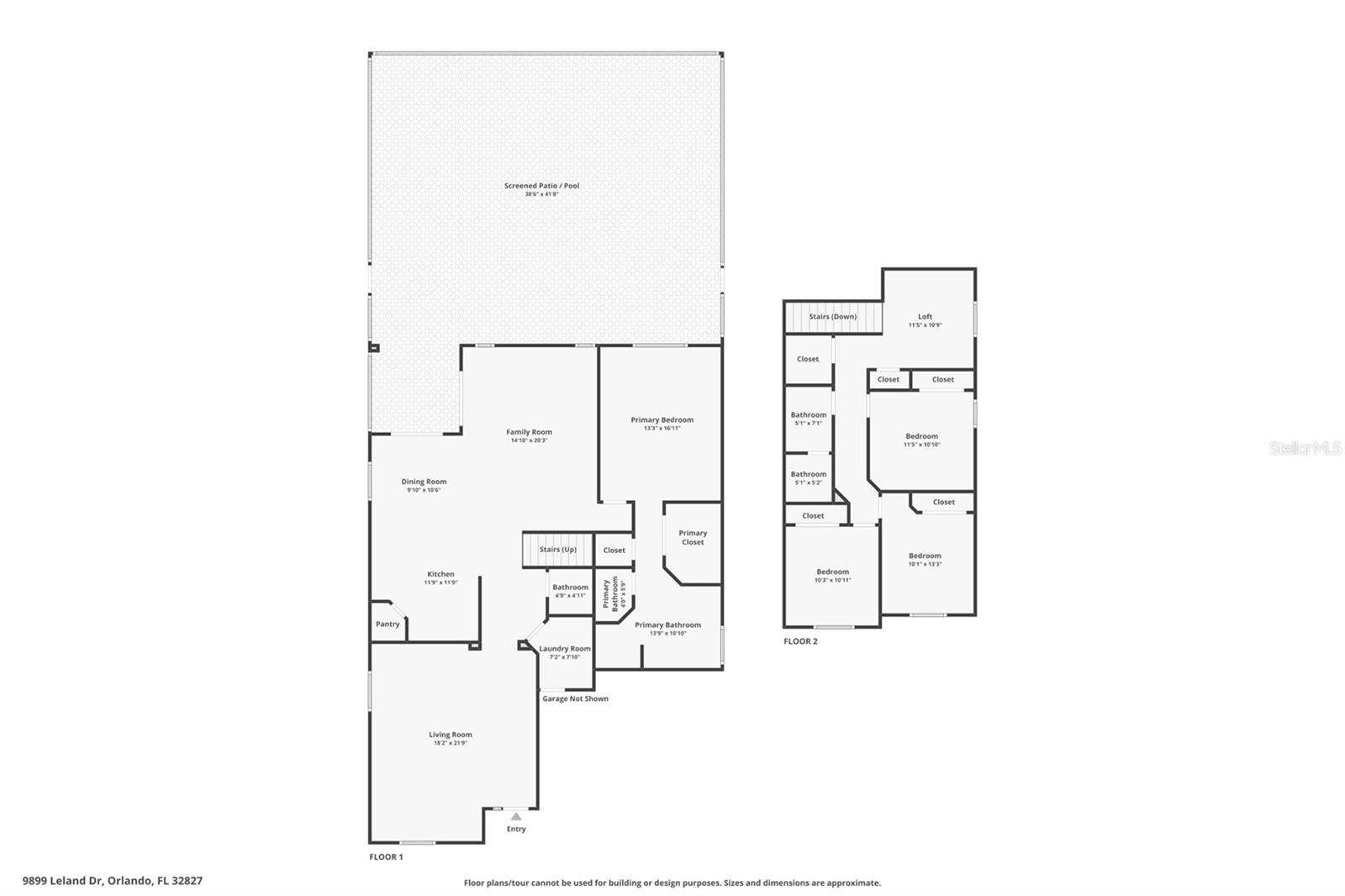
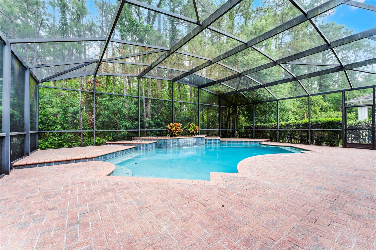
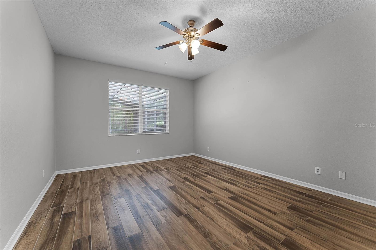
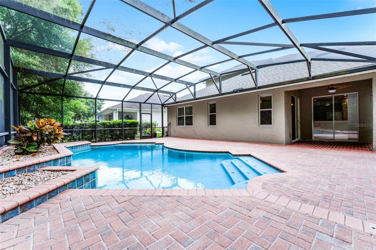
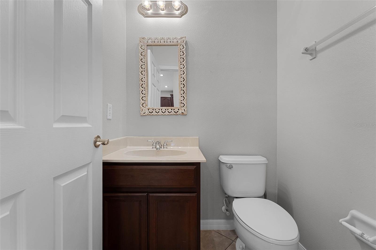
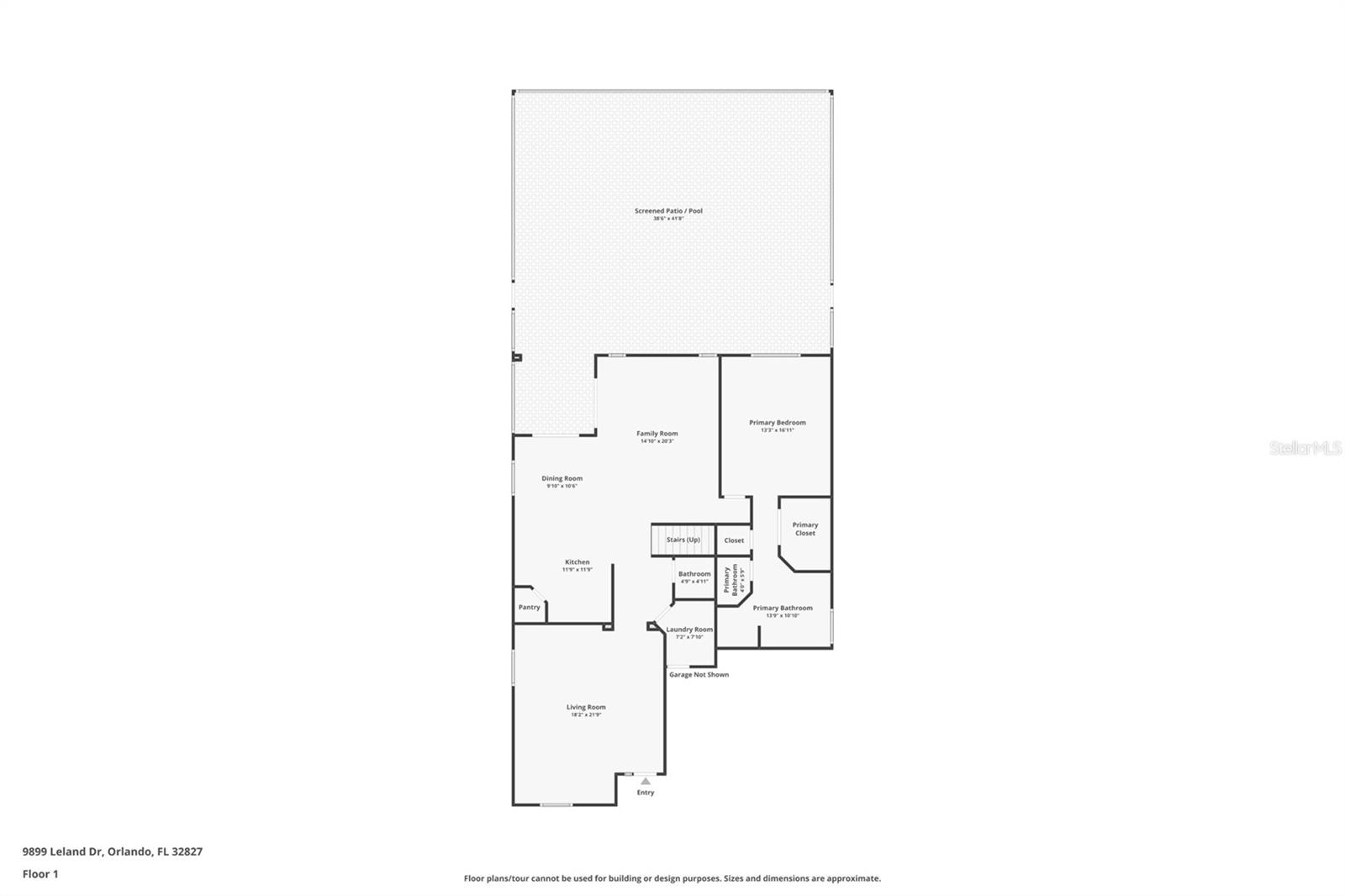
Pending
9899 LELAND DR
$600,000
Features:
Property Details
Remarks
Welcome to this move in ready two-story pool home located in the highly desirable Northlake Park at Lake Nona. This spacious 4-bedroom, 2.5-bath home offers 2,482 square feet of comfortable living space. The home backs up to a serene conservation area, offering privacy and peaceful views with no rear neighbors. The first floor features a spacious master retreat with a beautiful en-suite bath, complete with a garden tub and dual vanities. The heart of the home is the open-concept kitchen and family room, perfect for both everyday living and entertaining. The kitchen boasts 42" upper cabinets and flows seamlessly into the tiled family room. Additional living space includes a separate formal living and dining room combination, offering flexibility for various lifestyle needs. Upstairs you’ll find three additional bedrooms and a full bath, providing space for family or guests. Step outside to the screened enclosure and enjoy Florida living year-round with a private pool, covered patio—ideal for relaxing or entertaining. Northlake Park residents enjoy fantastic amenities including the YMCA, an Olympic pool, tennis and basketball courts, green spaces, walking trails, playgrounds, and a dog park. Conveniently located with access to top-rated schools in Lake Nona and minutes from the 417 and 528 highways, this home offers comfort and convenience in a prime location. Schedule your showing today! This home combines space, style, and location—don’t miss the opportunity to make it yours.
Financial Considerations
Price:
$600,000
HOA Fee:
320
Tax Amount:
$5871.35
Price per SqFt:
$241.74
Tax Legal Description:
NORTHLAKE PARK AT LAKE NONA NEIGHBORHOOD4B 60/58 LOT 886
Exterior Features
Lot Size:
6668
Lot Features:
N/A
Waterfront:
No
Parking Spaces:
N/A
Parking:
Garage Door Opener, Tandem
Roof:
Shingle
Pool:
Yes
Pool Features:
Deck, In Ground, Lighting
Interior Features
Bedrooms:
4
Bathrooms:
3
Heating:
Central, Electric, Heat Pump
Cooling:
Central Air
Appliances:
Dishwasher, Disposal, Microwave, Range, Refrigerator
Furnished:
Yes
Floor:
Carpet, Ceramic Tile, Laminate
Levels:
Two
Additional Features
Property Sub Type:
Single Family Residence
Style:
N/A
Year Built:
2005
Construction Type:
Block, Stucco
Garage Spaces:
Yes
Covered Spaces:
N/A
Direction Faces:
West
Pets Allowed:
No
Special Condition:
None
Additional Features:
Rain Gutters
Additional Features 2:
Buyer and Agent to verify HOA restrictions, amenities, fees, & approval process.
Map
- Address9899 LELAND DR
Featured Properties