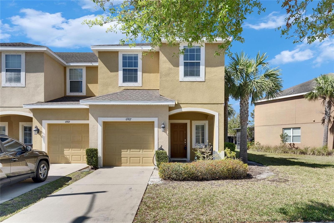
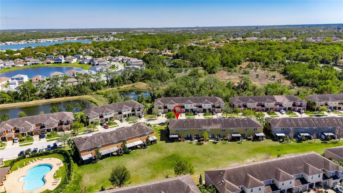
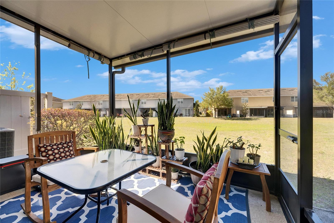
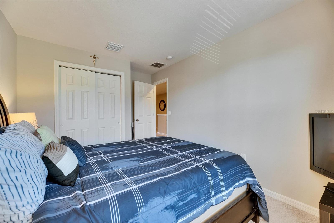
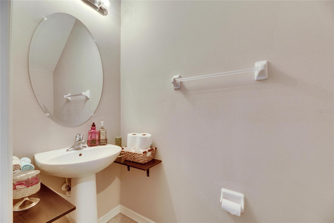
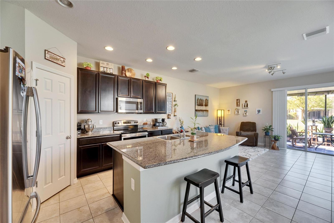
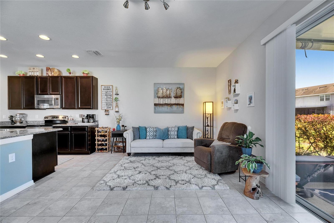
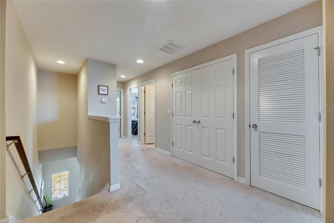
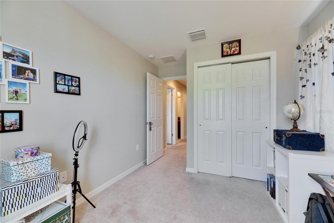
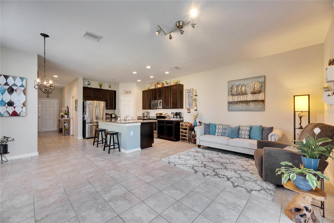
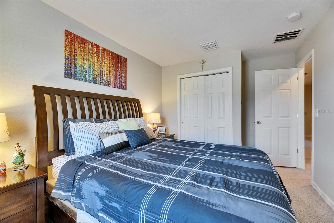
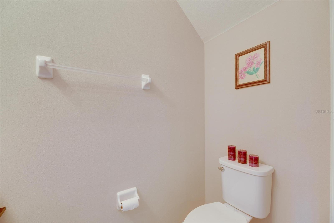
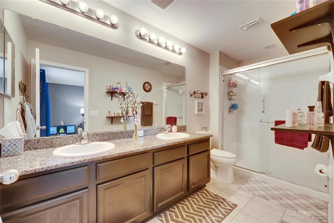
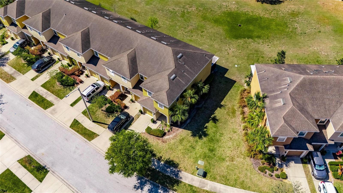
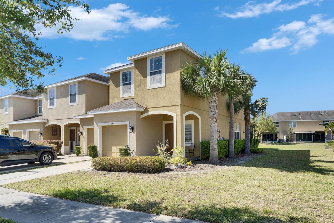
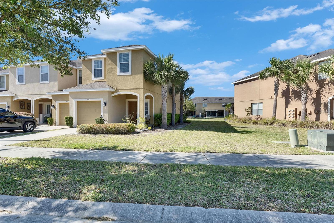
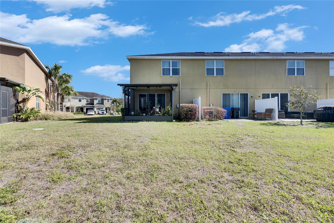
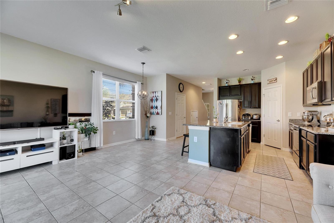
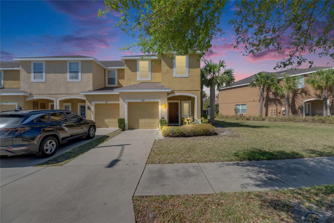
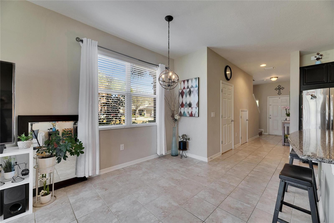
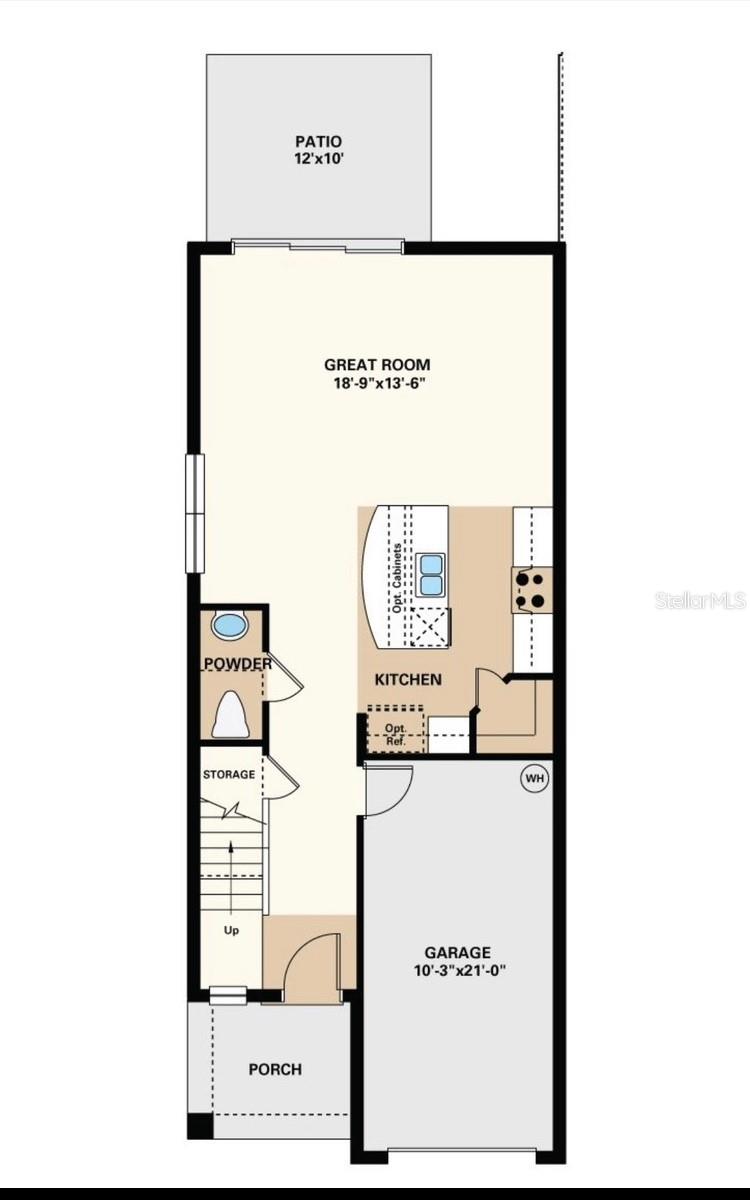
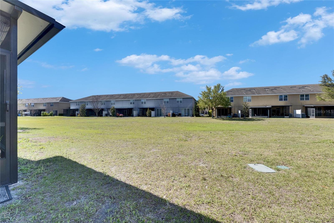
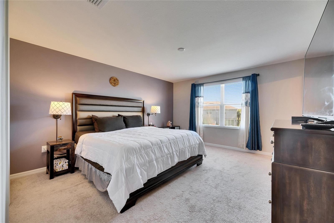
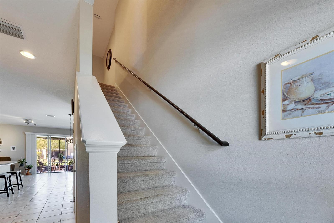
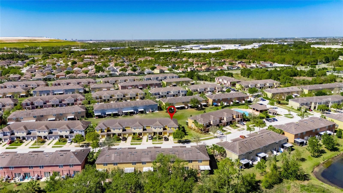
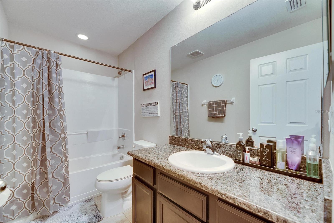
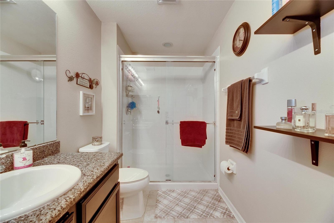
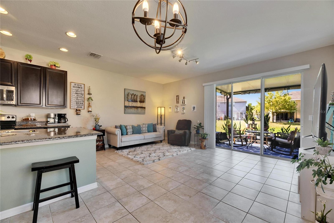
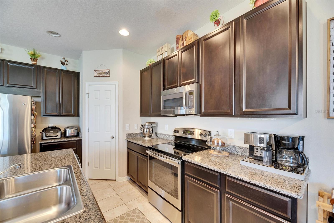
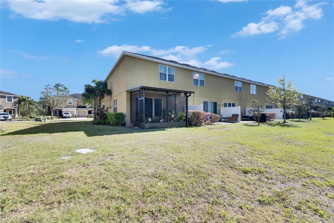
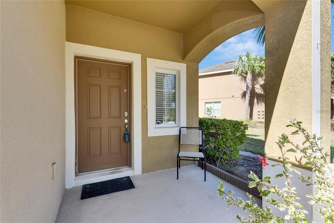
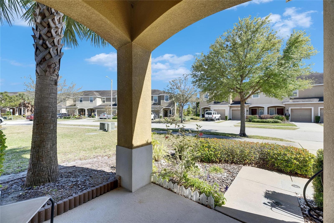
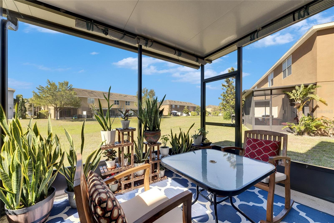

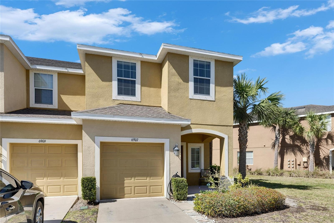
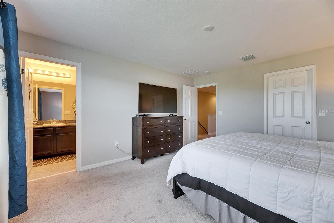
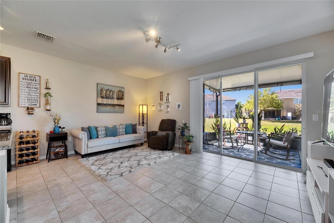
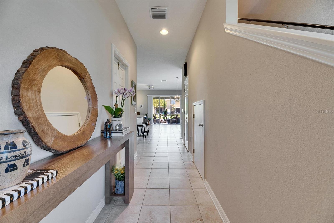
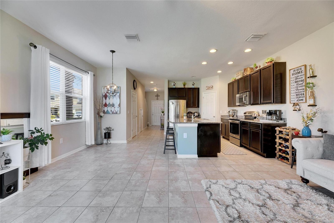
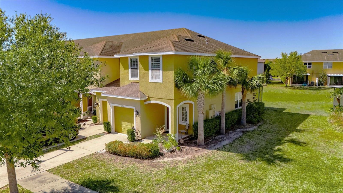
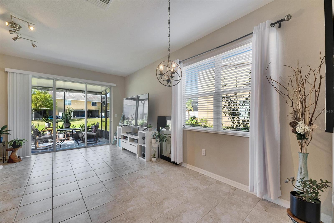
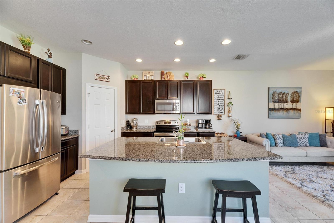
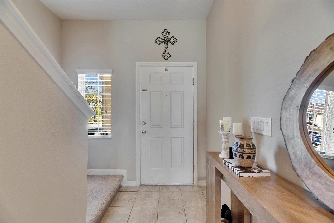
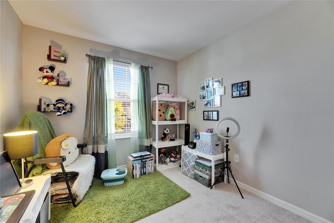
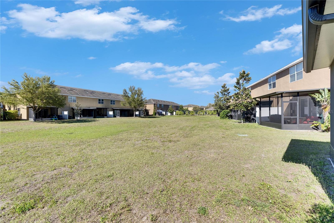
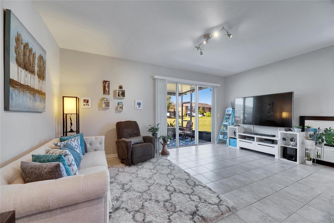
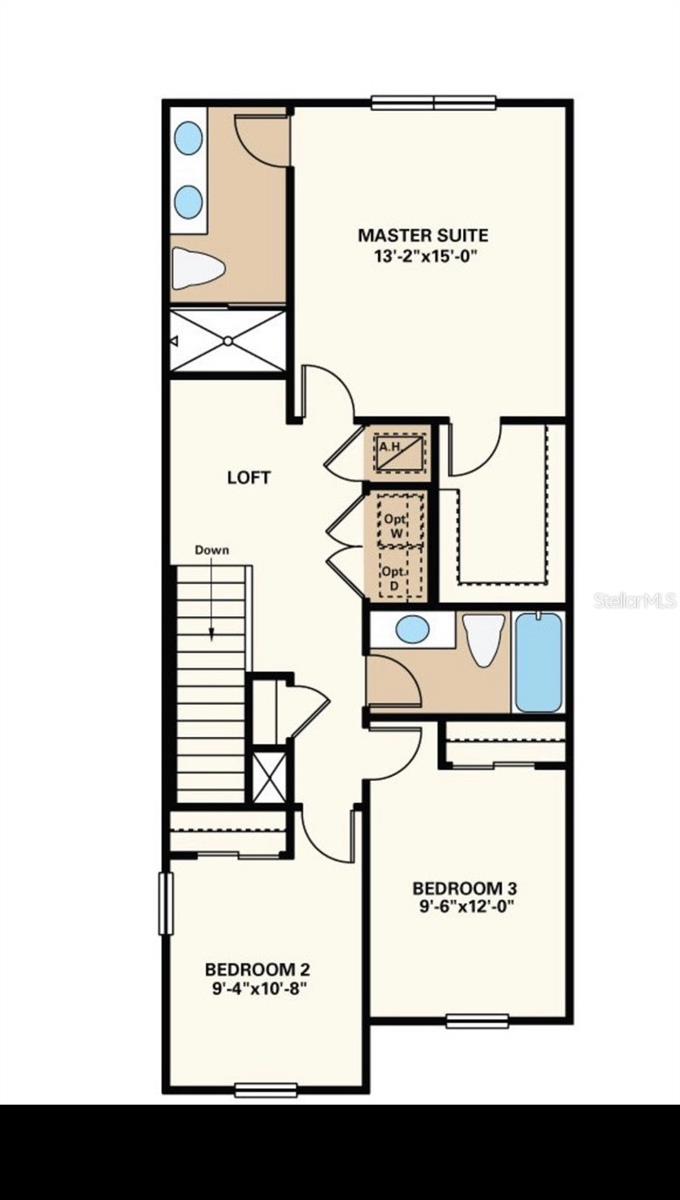
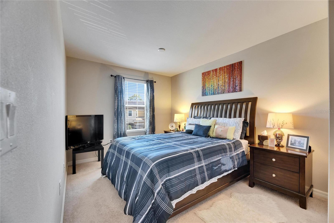
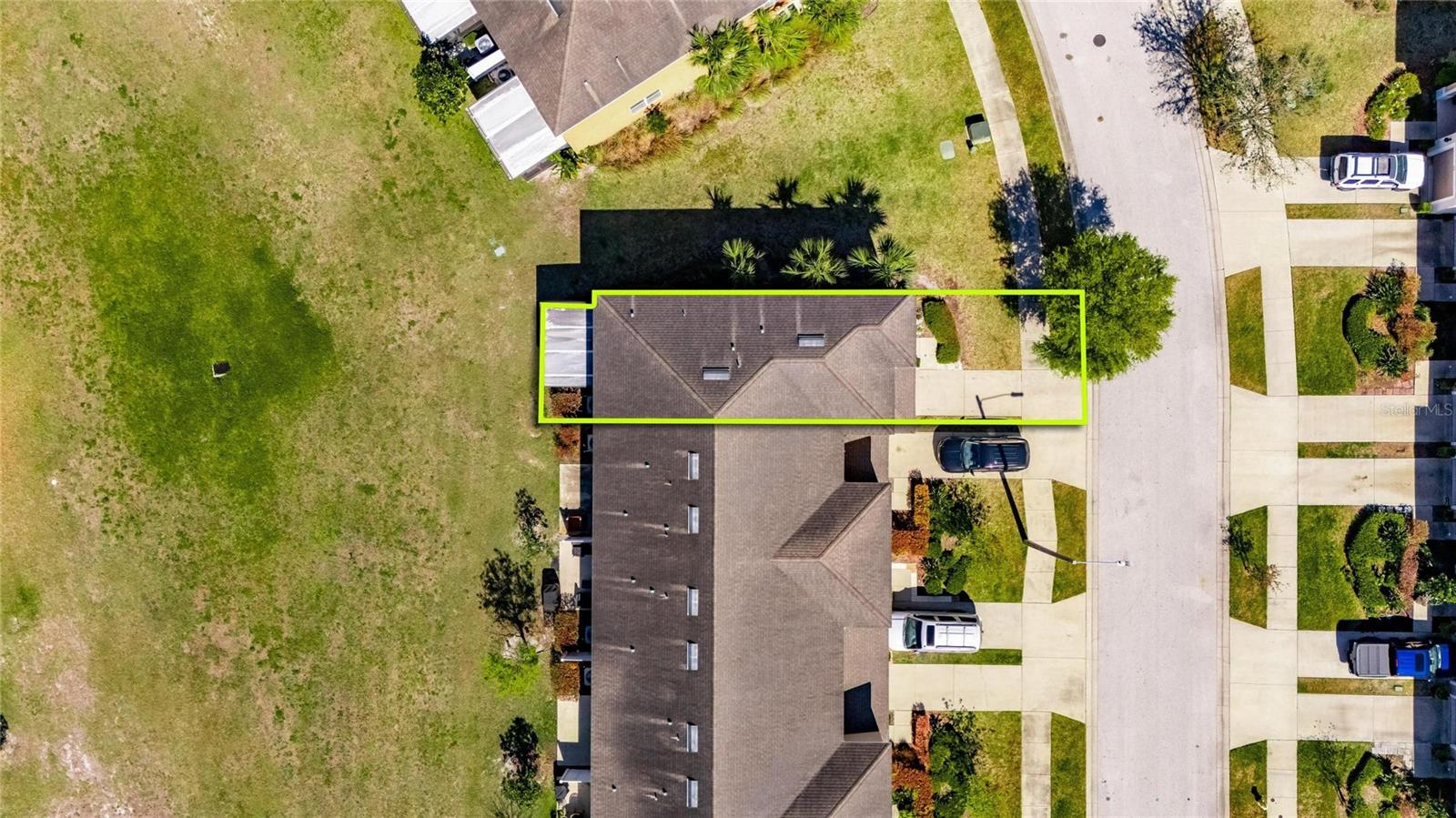
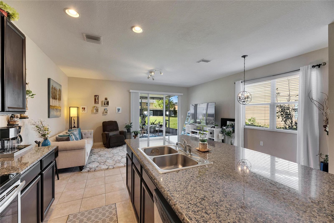
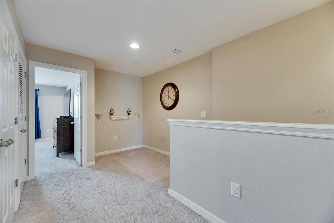
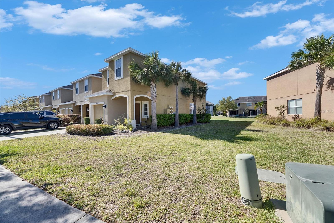
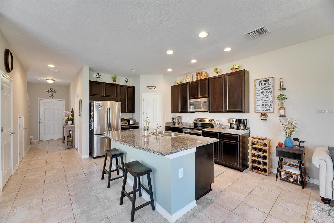
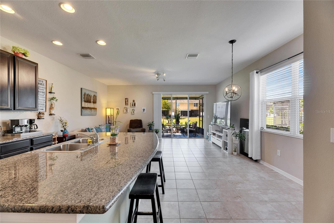
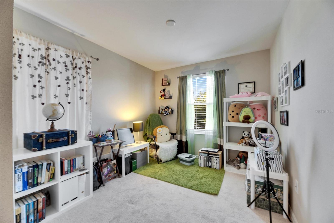
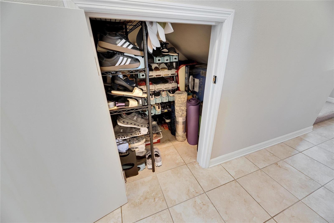
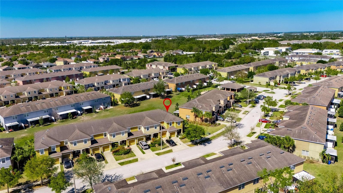
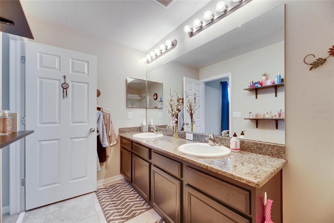
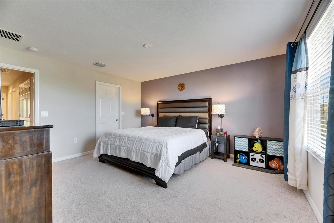
Active
6907 HOLLY HEATH DR
$284,000
Features:
Property Details
Remarks
THIS HOME QUALIFIES FOR A 100% FINANCING AND UP TO $10,000 LENDER CREDIT THAT CAN BE USED FOR CLOSING COST ASSIST OR A RATE BUYDOWN FOR QUALIFIED BUYERS. This well-maintained 3-bedroom, 2.5-bathroom home with a 1-car garage is located in the sought-after Oak Creek community in Riverview. Step into the great room with high ceilings and tile flooring. The open floor plan is perfect for entertaining. It is an end unit with lots of windows and a sliding door that brings natural light in. The inviting kitchen features sleek granite countertops and stainless-steel appliances, making it a perfect space for cooking. The 42" tall cabinets and a spacious pantry provide lots of storage. There is a half bath on the first floor, too. Upstairs you will find 3 generous sized bedrooms, 2 bathrooms and the laundry closet. The large master bedroom offers a private retreat. It includes an en-suite bathroom with dual sinks with granite counter, a glass enclosed shower and a generous walk-in closet. The 2nd floor landing is big enough to accommodate a desk or a seating area. Enjoy the outdoors from the covered front porch, or relax on the screened lanai in the back, which offers a great spot for enjoying the Florida weather year-round. Or relax in the community pool and clubhouse. This home also comes with hurricane shutters, offering enhanced protection during storm season. The low HOA fee includes cable, internet, water, grounds maintenance, exterior maintenance like painting and pressure washing, pool maintenance, sewer and trash. No water bill here! Enjoy the convenience of being just minutes away from shopping centers, restaurants, movie theaters, hospitals and easy access to major highways. Perfect for those looking for a home that offers both comfort and convenience. A well-taken-care-of home by the original owners shows attention to detail. Don't miss out on this incredible opportunity!
Financial Considerations
Price:
$284,000
HOA Fee:
324
Tax Amount:
$4035.1
Price per SqFt:
$180.2
Tax Legal Description:
OAK CREEK PARCEL 3 LOT 8 BLOCK 49
Exterior Features
Lot Size:
3530
Lot Features:
N/A
Waterfront:
No
Parking Spaces:
N/A
Parking:
N/A
Roof:
Shingle
Pool:
No
Pool Features:
N/A
Interior Features
Bedrooms:
3
Bathrooms:
3
Heating:
Central
Cooling:
Central Air
Appliances:
Dishwasher, Dryer, Microwave, Range, Refrigerator, Washer
Furnished:
No
Floor:
Carpet, Ceramic Tile
Levels:
Two
Additional Features
Property Sub Type:
Townhouse
Style:
N/A
Year Built:
2015
Construction Type:
Block, Stucco, Wood Frame
Garage Spaces:
Yes
Covered Spaces:
N/A
Direction Faces:
South
Pets Allowed:
Yes
Special Condition:
None
Additional Features:
Hurricane Shutters, Irrigation System, Lighting, Sliding Doors
Additional Features 2:
Buyer/buyer's agent to verify lease restrictions with the HOA and county.
Map
- Address6907 HOLLY HEATH DR
Featured Properties