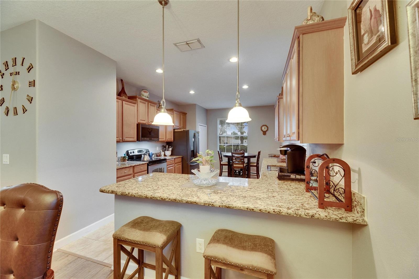
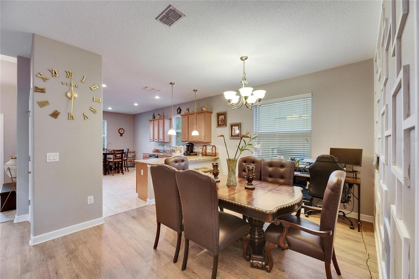
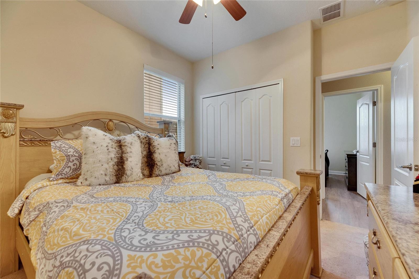
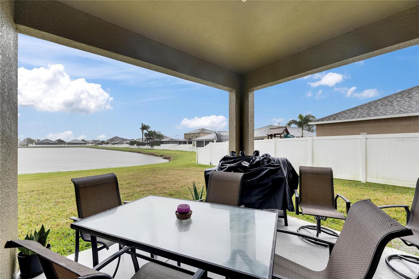
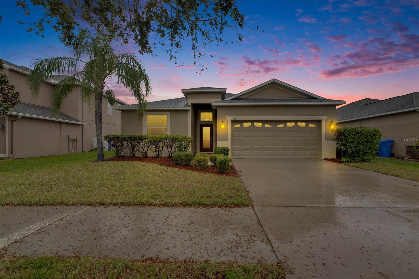
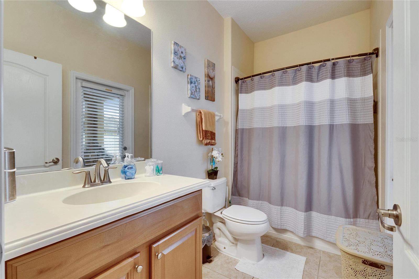
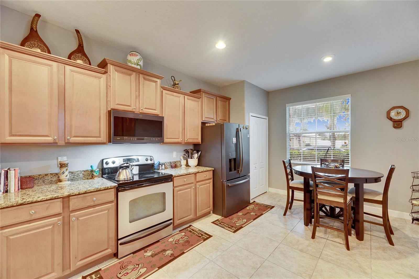
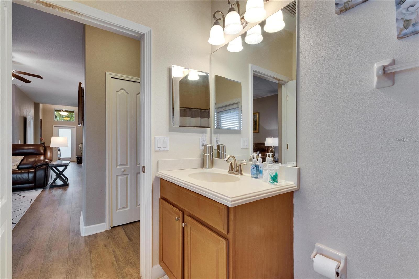
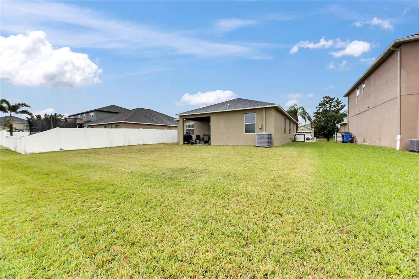
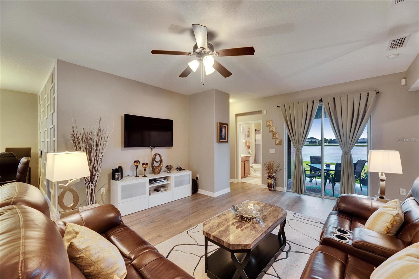
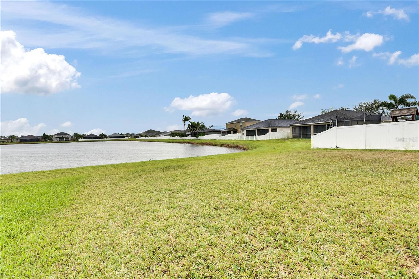
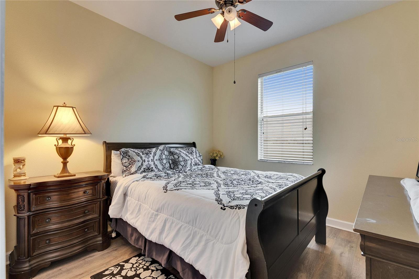
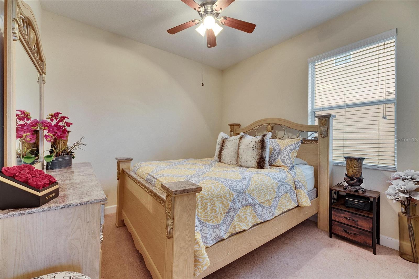
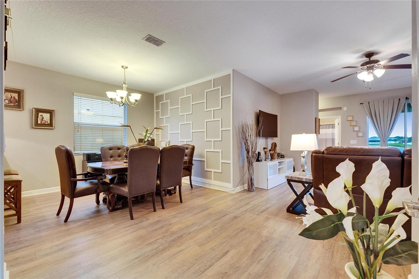
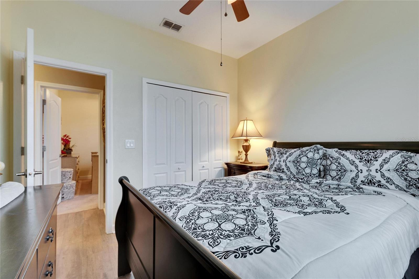
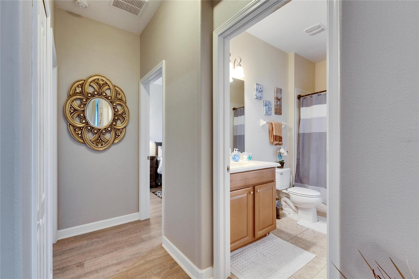
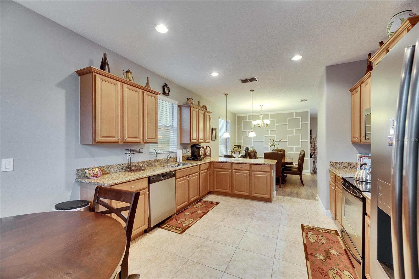
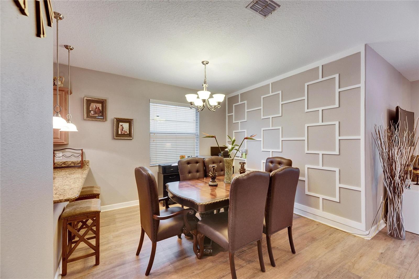
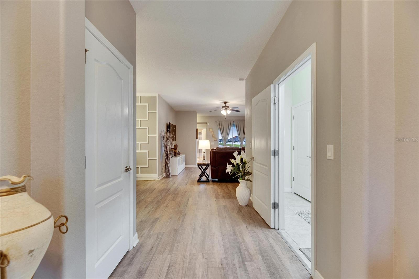
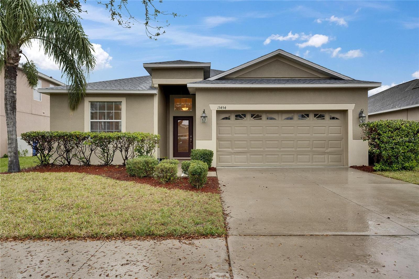
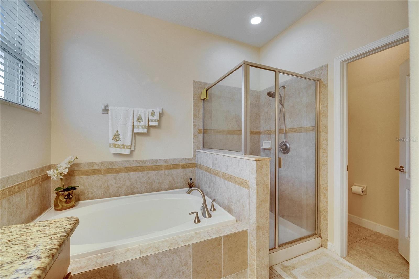
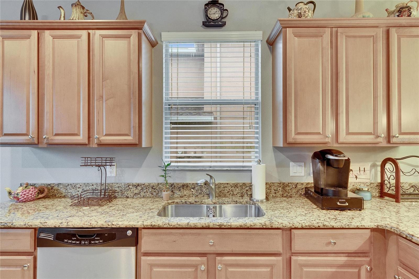
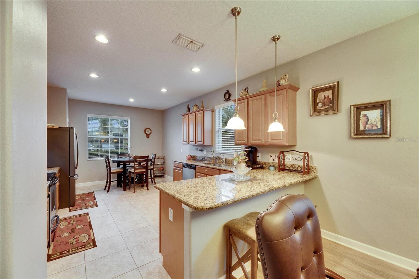

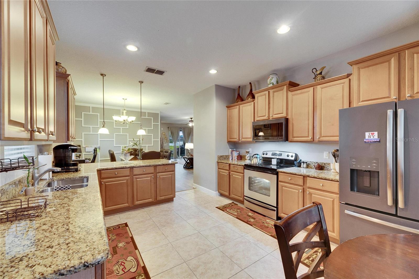
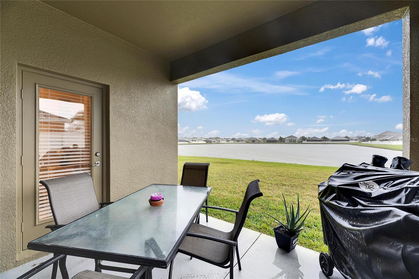
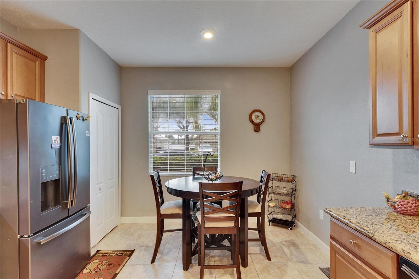
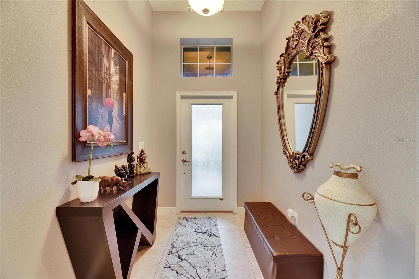
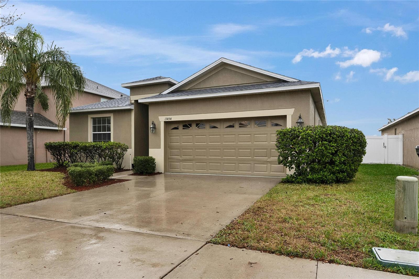
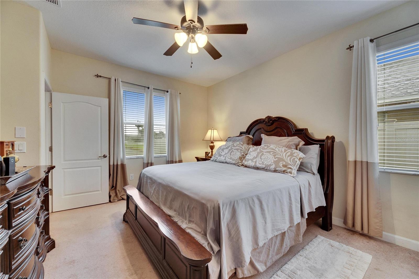
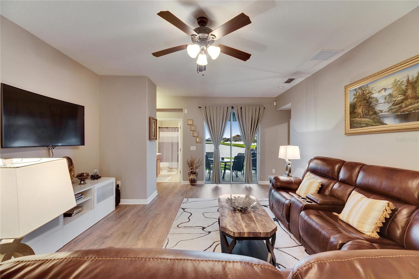
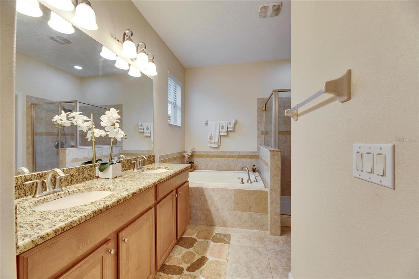
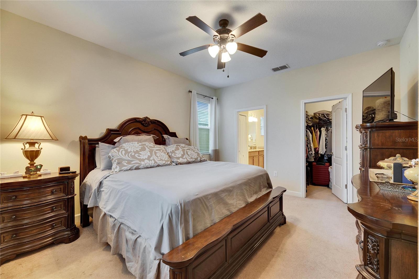
Pending
13454 GRAHAM YARDEN DR
$335,000
Features:
Property Details
Remarks
** PRICE IMPROVEMENT** Adorable 3 bedroom, 2 bath & 2-car garage home located in Southfork of Riverview! This lovely home's exterior was completely repainted prior to being listed. In addition, a NEW ROOF was installed (1/25); with the AC and Water Heater being replaced prior to the roof. This beautiful home sits on a nice deep homesite with a lovely pond view from your lanai. You'll have plenty of room to add a pool & still have enough yard space for family fun! The large kitchen features granite countertops, stainless steel appliances and a large eat-in breakfast area. The Split floor plan features the Primary bedroom with a walk-in closet, ceiling fan and ensuite with dual sinks, stand up shower and garden tub. The two other nice size bedrooms are on the other side of the family room. The separate laundry room has upper shelving & enough space to add base cabinets (washer and dryer do not convey). South Fork offers great community amenities such as a community pool, clubhouse, walking and biking trails, park, basketball & tennis courts. Easy access to I75 along with plenty of nearby restaurants, grocery and department stores as well as the Brandon Exchange Mall. Call today for your PRIVATE showing!
Financial Considerations
Price:
$335,000
HOA Fee:
29
Tax Amount:
$7116.17
Price per SqFt:
$197.87
Tax Legal Description:
SOUTH FORK UNIT 9 LOT 39 BLOCK 2
Exterior Features
Lot Size:
6054
Lot Features:
N/A
Waterfront:
No
Parking Spaces:
N/A
Parking:
N/A
Roof:
Shingle
Pool:
No
Pool Features:
N/A
Interior Features
Bedrooms:
3
Bathrooms:
2
Heating:
Central, Electric
Cooling:
Central Air
Appliances:
Dishwasher, Disposal, Dryer, Electric Water Heater, Microwave
Furnished:
No
Floor:
Carpet, Ceramic Tile, Laminate
Levels:
One
Additional Features
Property Sub Type:
Single Family Residence
Style:
N/A
Year Built:
2011
Construction Type:
Block, Concrete, Stucco
Garage Spaces:
Yes
Covered Spaces:
N/A
Direction Faces:
West
Pets Allowed:
Yes
Special Condition:
None
Additional Features:
Irrigation System, Private Mailbox, Sprinkler Metered
Additional Features 2:
Submit Aplication for Prospective Tenant to HOA on 10 Ten (10) days pryor to move in. See HOA guidelines
Map
- Address13454 GRAHAM YARDEN DR
Featured Properties