
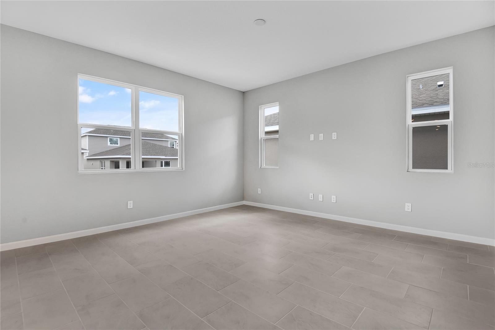
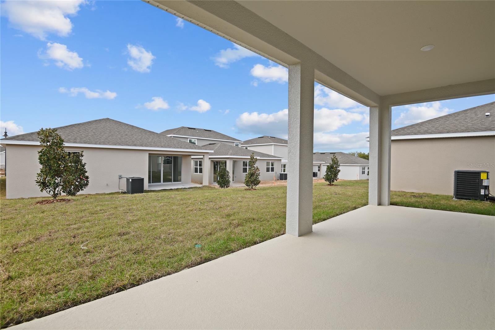
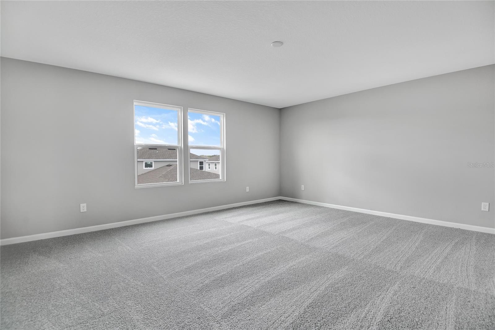
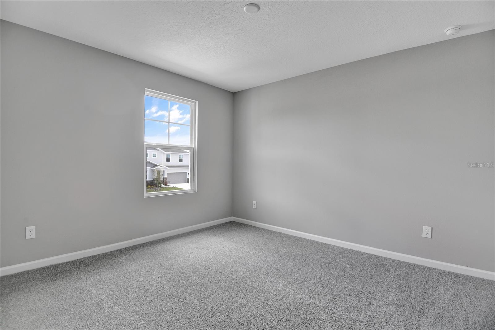
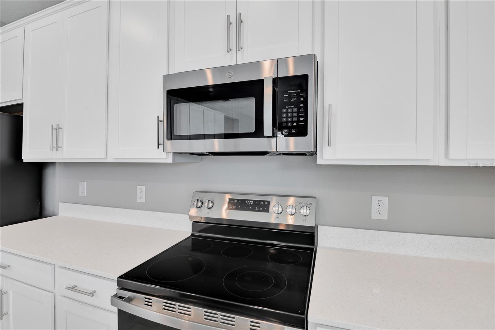
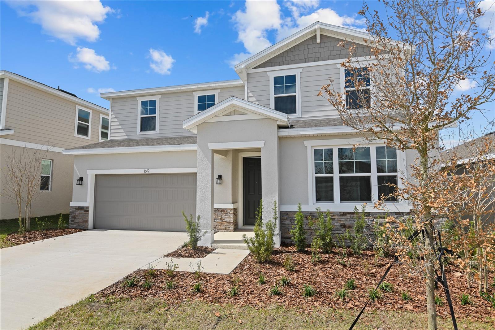
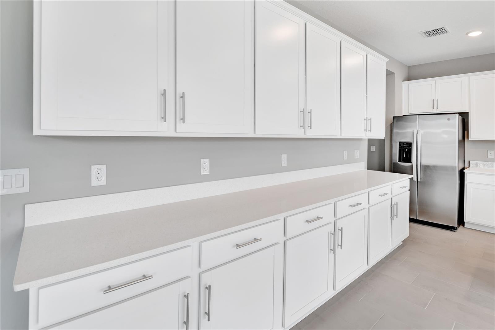
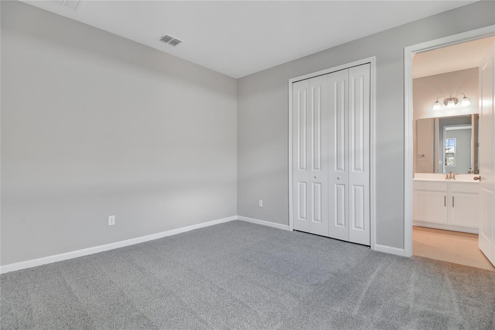
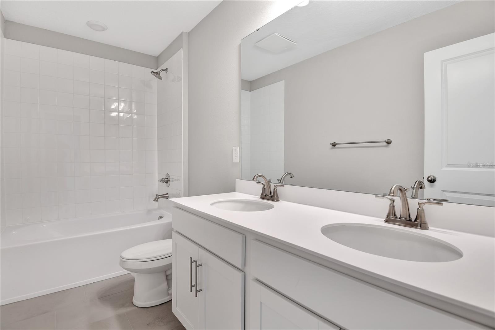
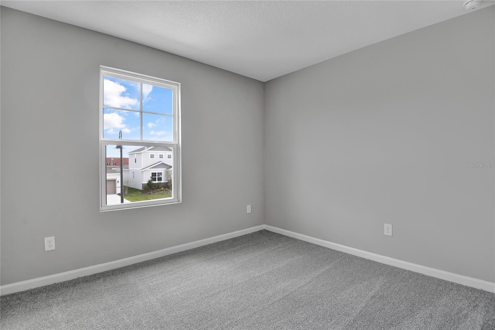
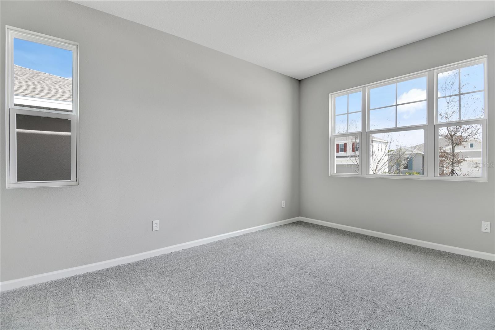
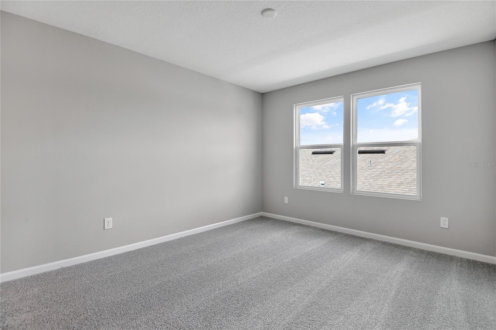
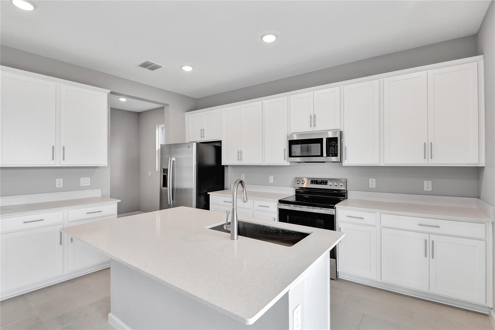
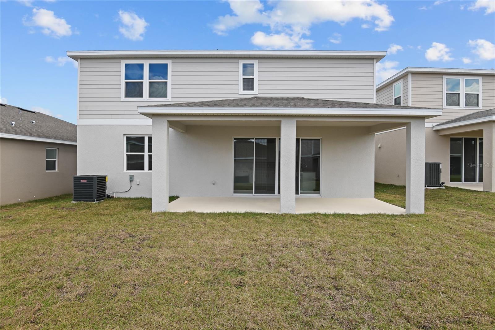
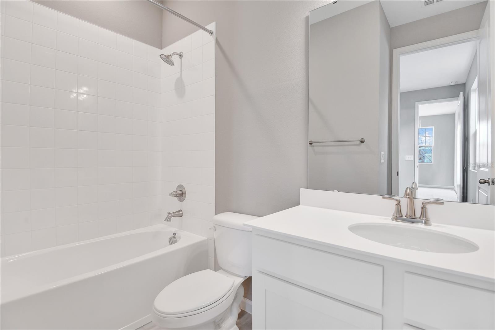
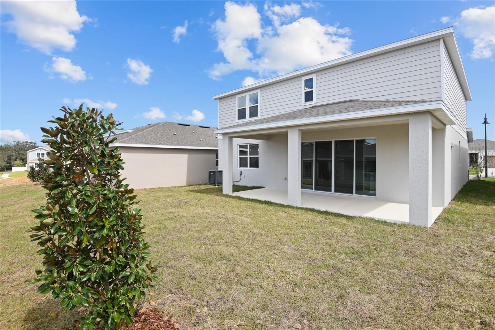
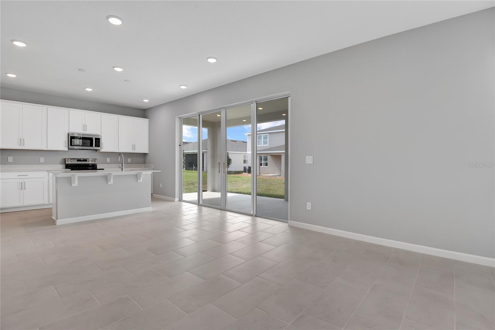
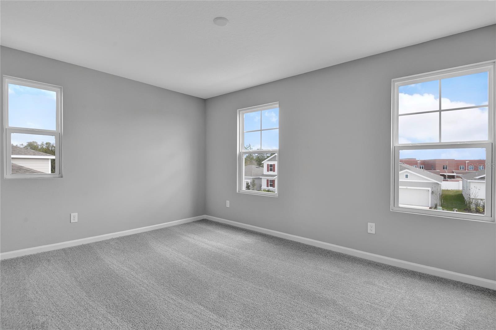
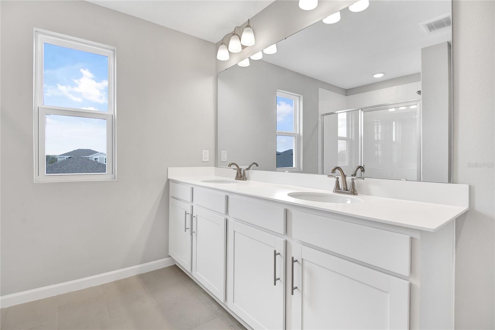
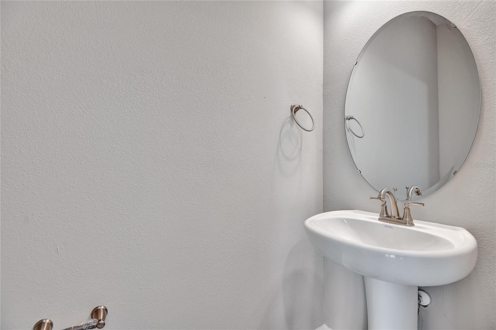
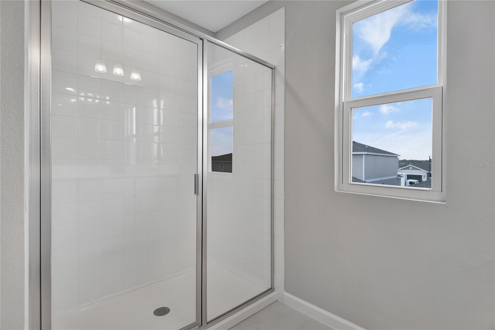
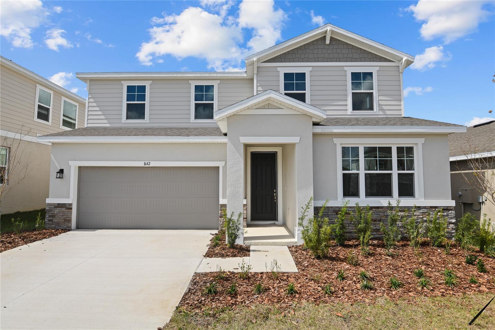
Active
1642 SUGARBELLE CIR
$461,284
Features:
Property Details
Remarks
The main floor of the inviting Ammolite plan offers a great room and a well-appointed kitchen with a center island and a large pantry. Upstairs, discover an airy loft, a convenient laundry, three secondary bedrooms and a lavish primary suite boasting an expansive walk-in closet and a private bath. You'll love the professionally curated fixtures and finishes selected by our design team! Optional covered patio 2, kitchen 2, optional bedroom 6/bath 3, windows in great room and suite, door to master bathroom and optional sinks have been selected for this home. White 42" cabinets in the kitchen with quartz countertops, white cabinets in all bathrooms with hi mac countertops, tile floors on the first floor except for the optional suite which will have carpet, 2nd floor is carpet with tile in the bathrooms and laundry room. Satin Nickle finishes throughout the home including hardware, faucets and shower enclosure. Prewire for ceiling fans in all bedrooms, great room, loft, suite and for pendant lights above the island. We have also added a complete appliance package.
Financial Considerations
Price:
$461,284
HOA Fee:
270
Tax Amount:
$0
Price per SqFt:
$152.24
Tax Legal Description:
SEASONS AT THE GROVE - A REPLAT PB 82 PG 63-64 LOT 43
Exterior Features
Lot Size:
5560
Lot Features:
N/A
Waterfront:
No
Parking Spaces:
N/A
Parking:
N/A
Roof:
Shingle
Pool:
No
Pool Features:
N/A
Interior Features
Bedrooms:
5
Bathrooms:
4
Heating:
Central, Electric
Cooling:
Central Air
Appliances:
Dishwasher, Disposal, Dryer, Electric Water Heater, Microwave, Range, Refrigerator, Washer
Furnished:
No
Floor:
Carpet, Ceramic Tile
Levels:
Two
Additional Features
Property Sub Type:
Single Family Residence
Style:
N/A
Year Built:
2025
Construction Type:
Other, Stucco
Garage Spaces:
Yes
Covered Spaces:
N/A
Direction Faces:
East
Pets Allowed:
Yes
Special Condition:
None
Additional Features:
Sliding Doors
Additional Features 2:
Please contact the HOA for leasing restrictions
Map
- Address1642 SUGARBELLE CIR
Featured Properties