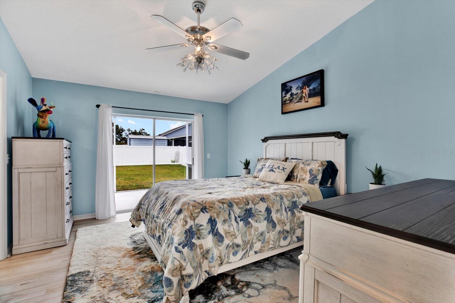
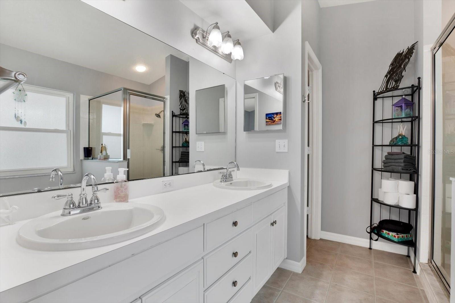
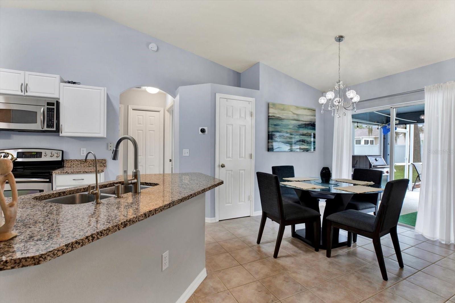
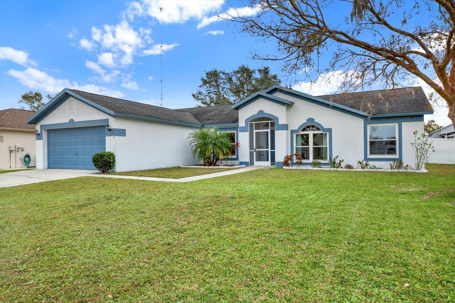
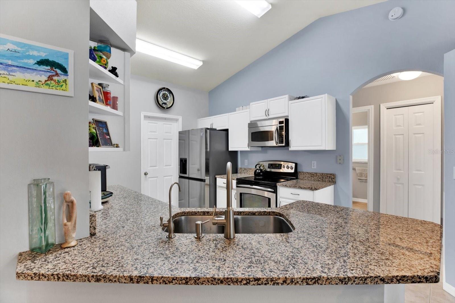
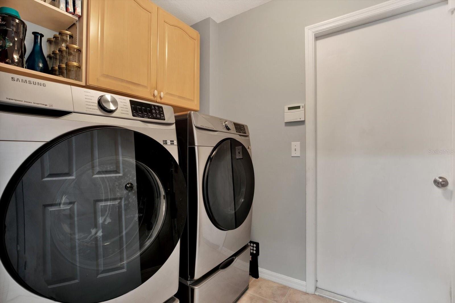
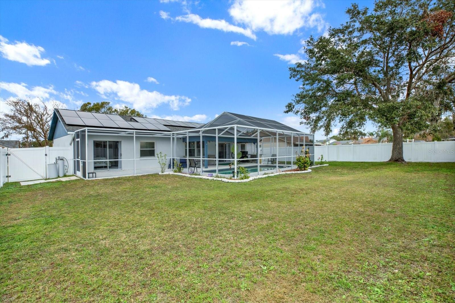
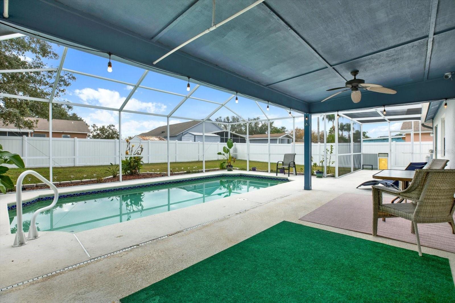
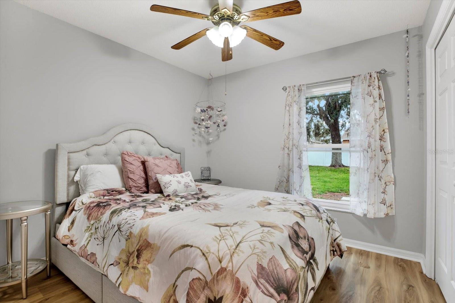
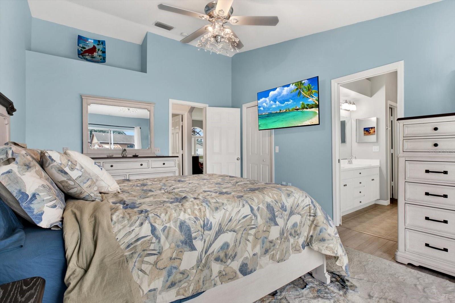
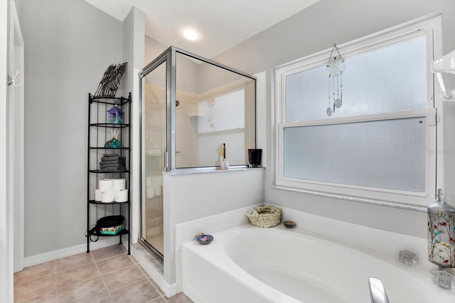
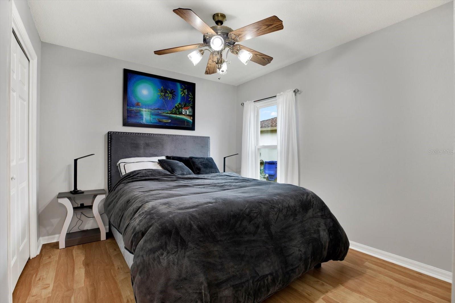
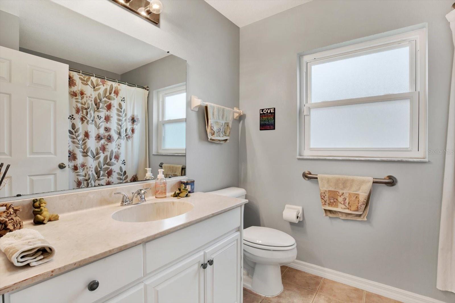
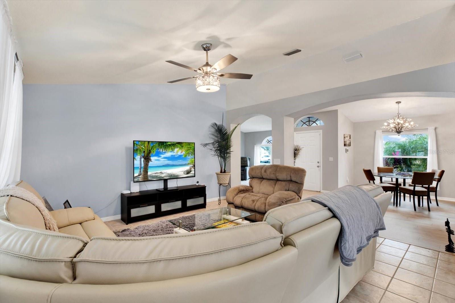
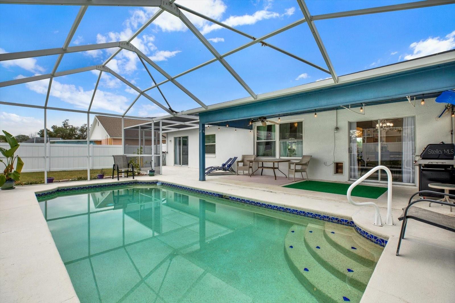
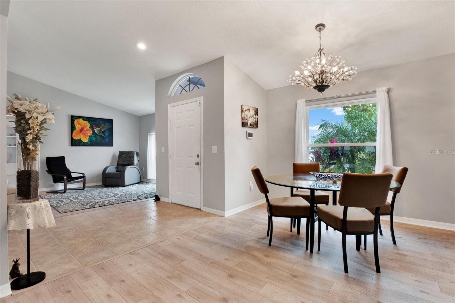
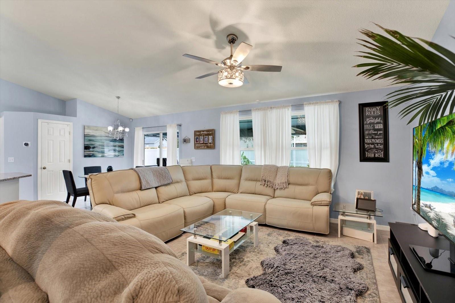
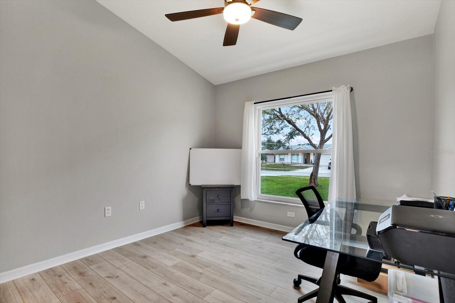
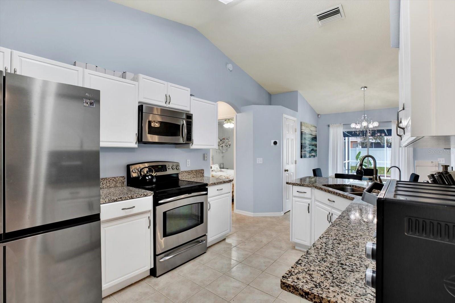
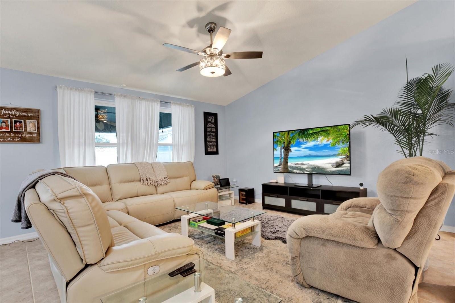
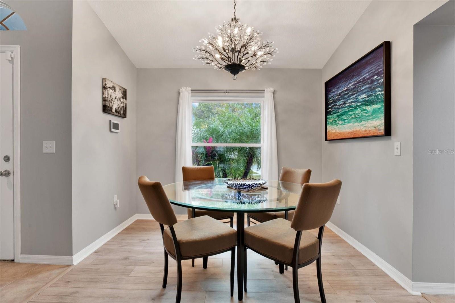
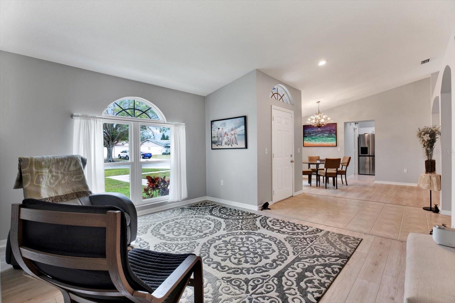
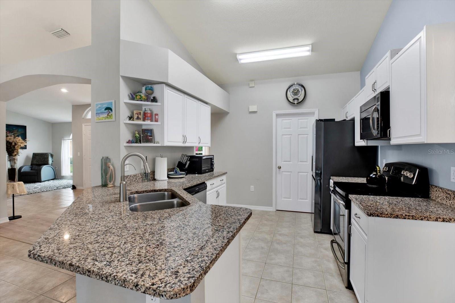
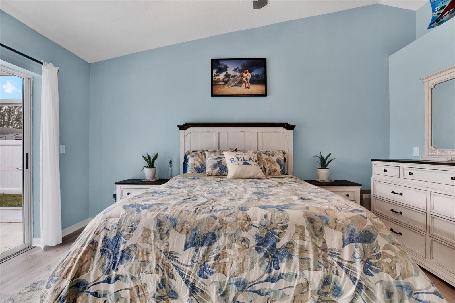
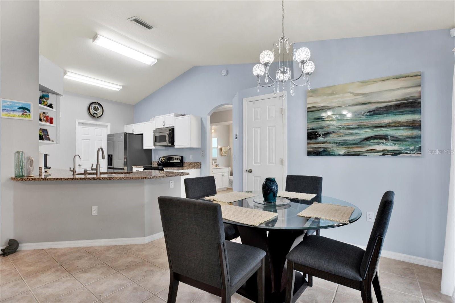
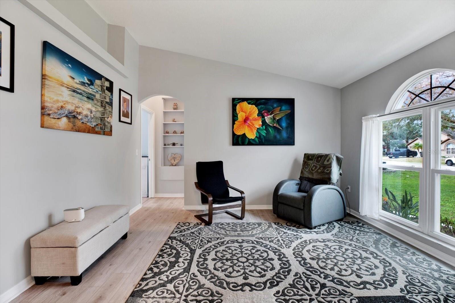
Active
10618 FOXCREST WAY
$450,000
Features:
Property Details
Remarks
Welcome to this charming 4 bedroom, 2 bathroom home in the highly desirable Boyette Springs. If you’re looking for a home with character, space, and privacy, this one has it all. Unlike the typical cookie-cutter neighborhoods, Boyette Springs offers generous lots and mature trees, giving this area a unique, welcoming, and "homey" feel. Inside, you'll find a split floor plan that’s both functional and cozy. The private primary suite offers a peaceful retreat, complete with a spacious en-suite bath with a soaking tub, double sinks, and a walk-in closet large enough to accommodate everything you need. On the opposite side of the home, the three additional bedrooms share a well-designed bath, ideal for ultimate privacy for your guests. Step outside and enjoy the huge screened-in pool—perfect for lazy afternoons, weekend barbecues, or simply unwinding after a long day. The oversized backyard offers plenty of room to roam, whether you're gardening, playing, or just enjoying the tranquility of your own private oasis. With leased solar panels already in place, you’ll benefit from energy efficiency and lower utility costs, all while enjoying the comforts of this beautiful home. This home offers the space, charm, and privacy you’ve been looking for. Additional perks include hurricane shutters, a brand new variable speed pool pump (with 10 year warranty!), and electronic doggy door! Come see it for yourself and fall in love!
Financial Considerations
Price:
$450,000
HOA Fee:
30
Tax Amount:
$3240.34
Price per SqFt:
$253.52
Tax Legal Description:
BOYETTE SPRINGS SECTION A UNIT 5 AND 6 PHASE 1 LOT 15 BLOCK 4
Exterior Features
Lot Size:
10336
Lot Features:
N/A
Waterfront:
No
Parking Spaces:
N/A
Parking:
N/A
Roof:
Shingle
Pool:
Yes
Pool Features:
In Ground
Interior Features
Bedrooms:
4
Bathrooms:
2
Heating:
Central
Cooling:
Central Air
Appliances:
Dryer, Range, Refrigerator, Washer
Furnished:
No
Floor:
Ceramic Tile, Laminate
Levels:
One
Additional Features
Property Sub Type:
Single Family Residence
Style:
N/A
Year Built:
1998
Construction Type:
Block, Frame
Garage Spaces:
Yes
Covered Spaces:
N/A
Direction Faces:
Northwest
Pets Allowed:
Yes
Special Condition:
None
Additional Features:
Sliding Doors
Additional Features 2:
Buyer/Buyer's Agent must verify all leasing restrictions with HOA/City/County.
Map
- Address10618 FOXCREST WAY
Featured Properties