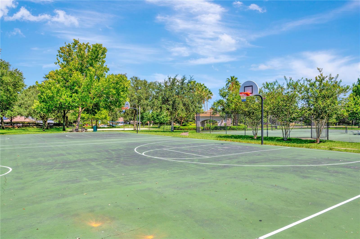
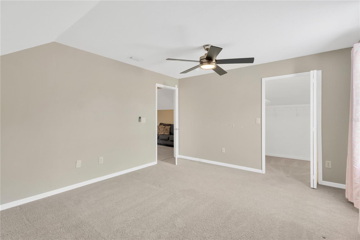
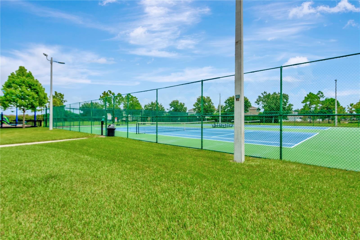
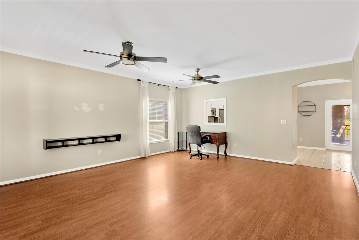
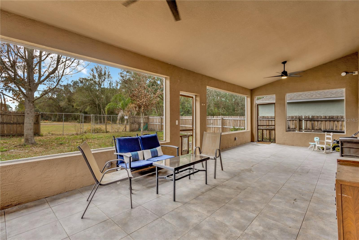
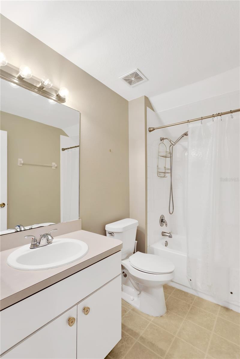
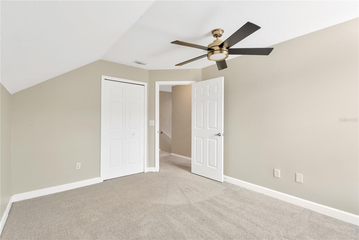
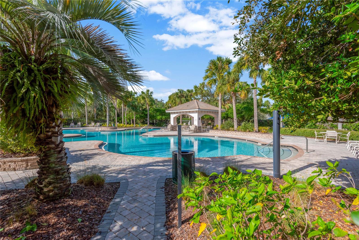
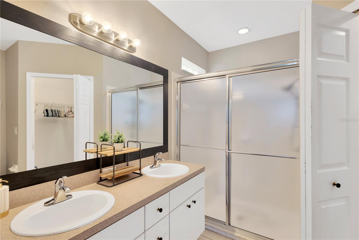
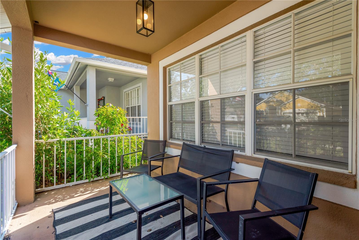
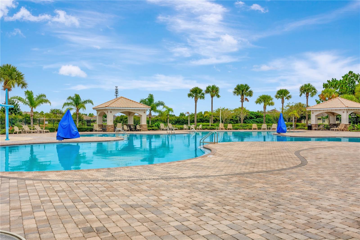
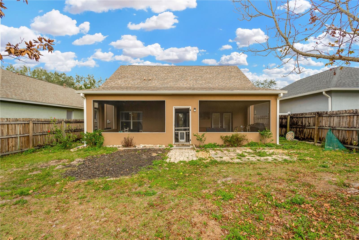
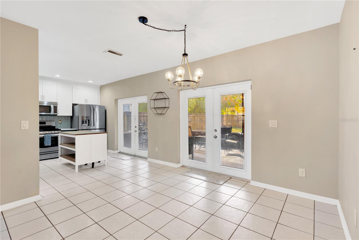
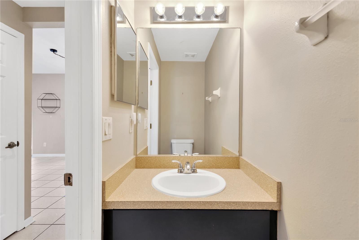
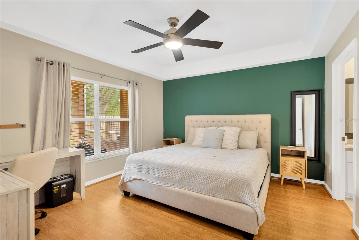
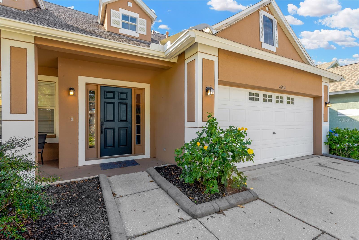
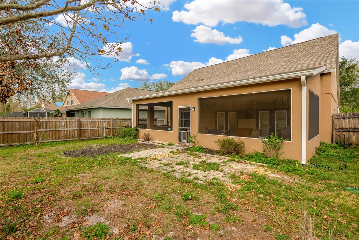
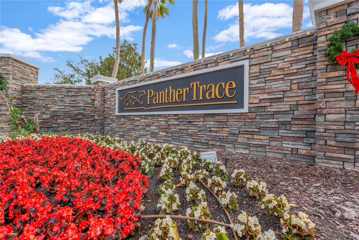
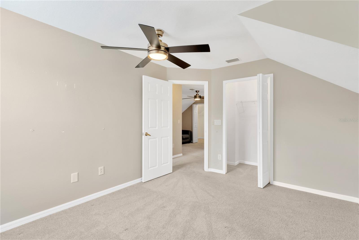
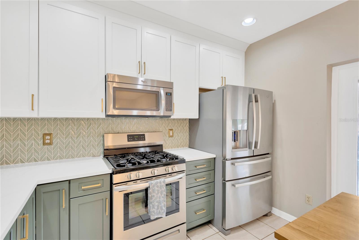
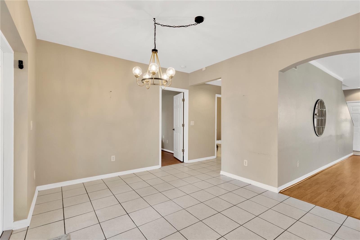
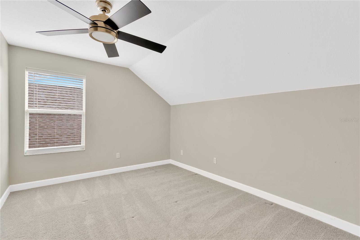
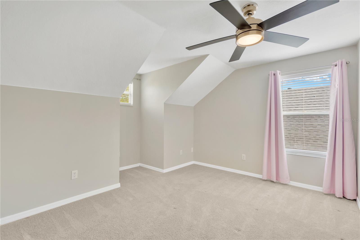
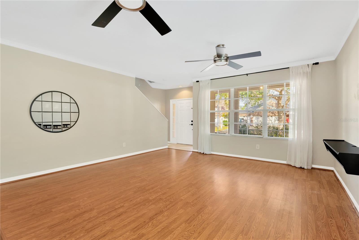
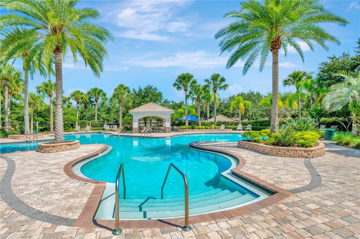
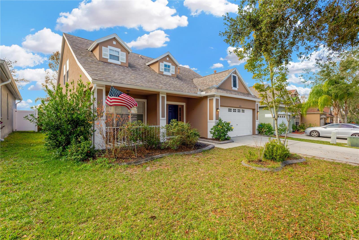
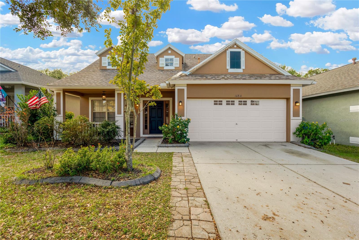
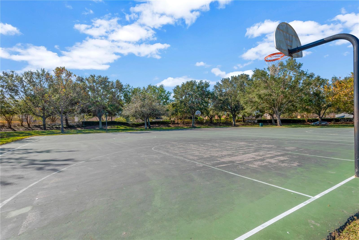
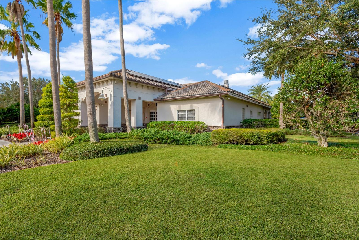
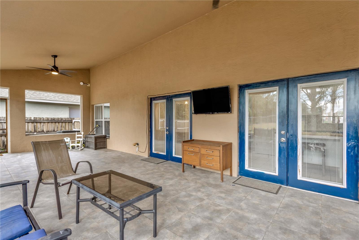
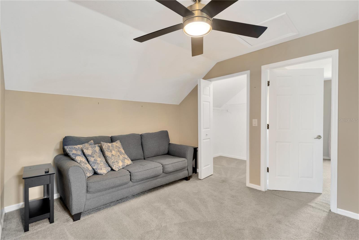
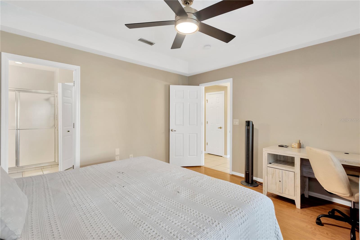
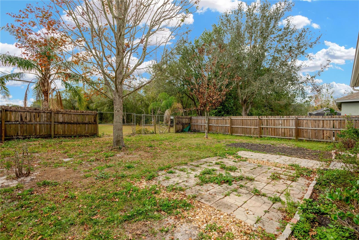
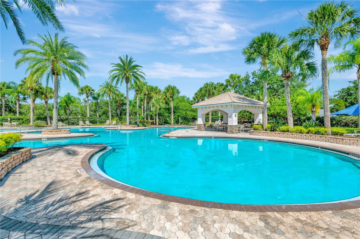
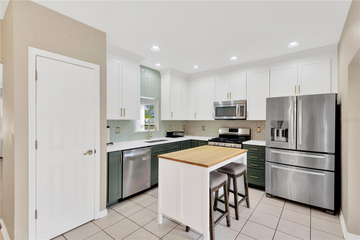
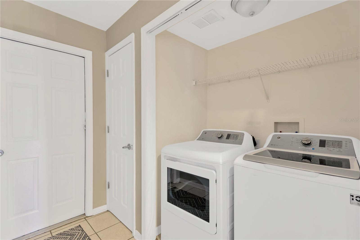
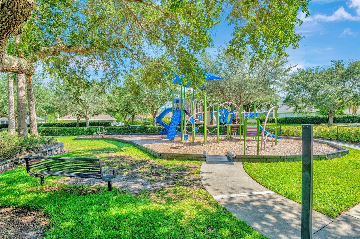
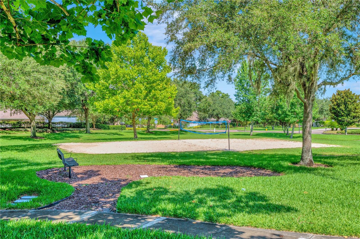
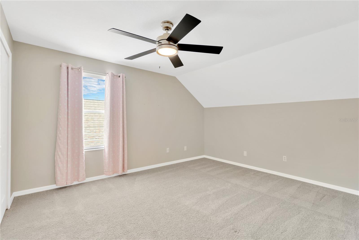
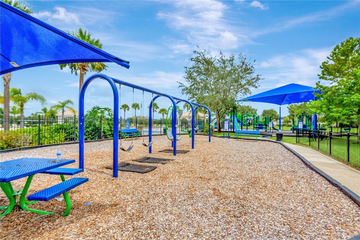
Active
10814 NEWBRIDGE DR
$395,000
Features:
Property Details
Remarks
Spacious 4-bedroom, 2.5- bath home nestled in the well-established Panther Trace community. The primary bedroom suite is conveniently located on the first floor featuring a bathroom with dual sinks and a walk-in closet. This home boasts an updated kitchen featuring stunning quartz countertops, 42-inch shaker cabinets, and newer appliances. Perfect for culinary enthusiasts and modern living. Off of the kitchen and through French doors you will step outside to an oversized screened-in patio, ideal for relaxing and entertaining all year round. On the second floor, you will find three additional bedrooms, a full bathroom, and a versatile loft. All three bedrooms and the loft feature walk-in closets, providing ample storage. This home offers a perfect blend of comfort and functionality. A/C 2024, Roof approximately 5 years old, water heater 2023. Panther Trace offers multiple amenities including two pools, a large clubhouse, fitness center, playgrounds, tennis courts, a water play park, basketball courts, a baseball field, a volleyball area, and walking trails. The community also offers an elementary school conveniently located within the neighborhood. Close to shopping, restaurants, hospitals, and entertainment. The community is also within minutes of I-75, downtown Tampa, Tampa International Airport and more.
Financial Considerations
Price:
$395,000
HOA Fee:
100
Tax Amount:
$6369.88
Price per SqFt:
$195.45
Tax Legal Description:
PANTHER TRACE PHASE 1A LOT 34 BLOCK 8A
Exterior Features
Lot Size:
6000
Lot Features:
In County, Sidewalk, Paved
Waterfront:
No
Parking Spaces:
N/A
Parking:
N/A
Roof:
Shingle
Pool:
No
Pool Features:
N/A
Interior Features
Bedrooms:
4
Bathrooms:
3
Heating:
Natural Gas
Cooling:
Central Air
Appliances:
Dishwasher, Disposal, Dryer, Gas Water Heater, Microwave, Range, Refrigerator, Washer
Furnished:
No
Floor:
Carpet, Ceramic Tile, Laminate
Levels:
Two
Additional Features
Property Sub Type:
Single Family Residence
Style:
N/A
Year Built:
2004
Construction Type:
Block, Stucco
Garage Spaces:
Yes
Covered Spaces:
N/A
Direction Faces:
North
Pets Allowed:
No
Special Condition:
None
Additional Features:
French Doors, Sidewalk
Additional Features 2:
Buyer to verify lease restrictions.
Map
- Address10814 NEWBRIDGE DR
Featured Properties