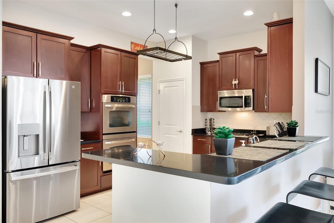

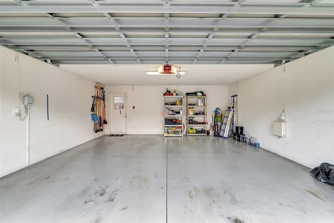

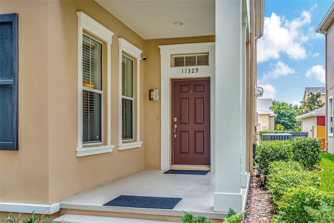
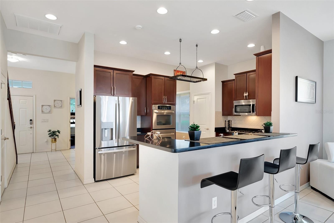
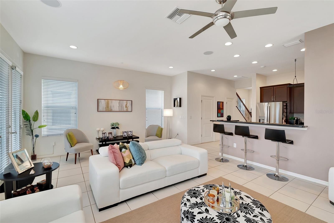
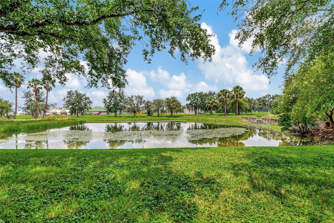

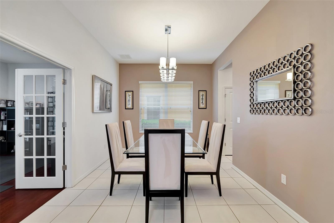
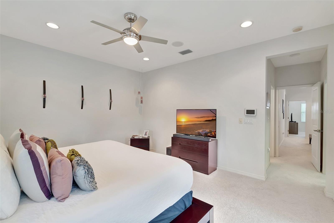


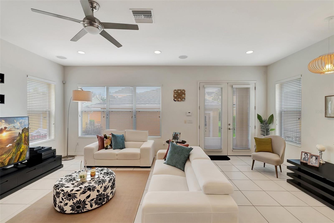

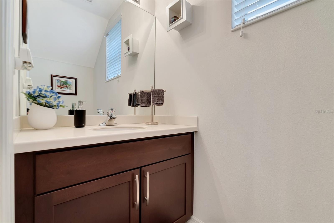
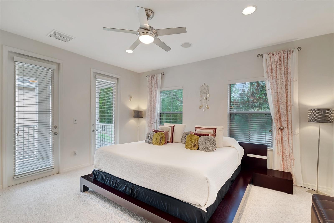
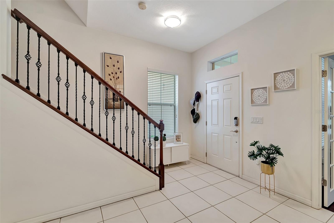
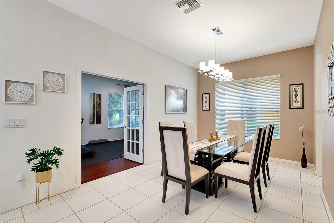
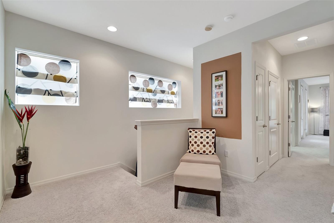
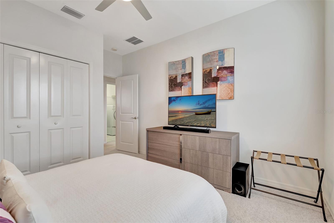
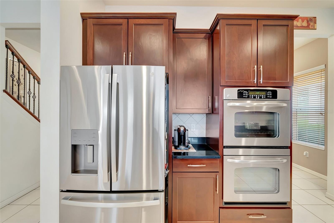


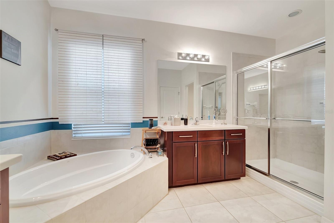

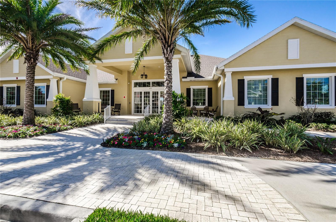
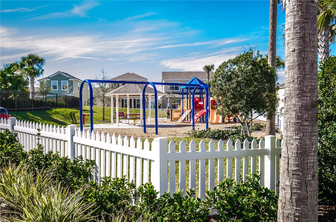
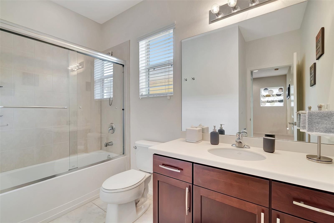
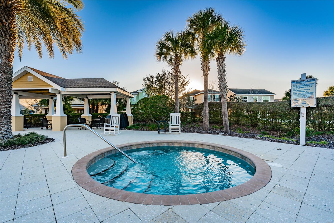
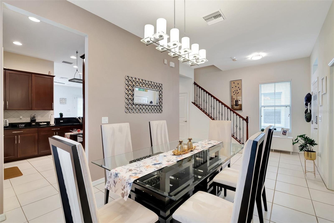
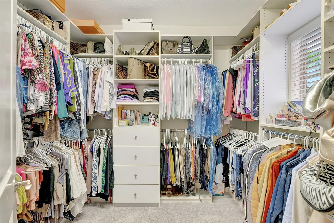
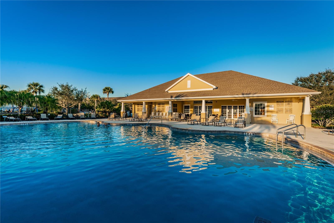
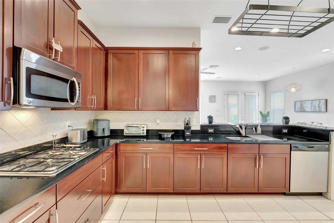
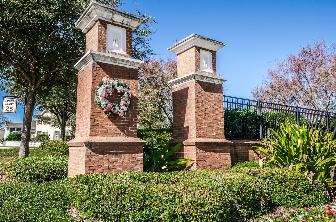
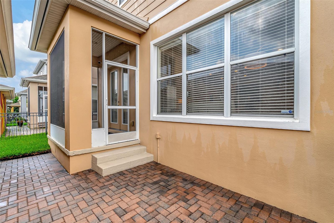

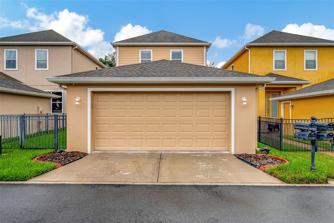
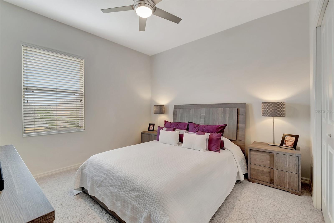
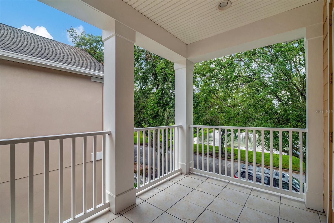


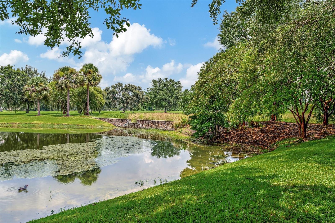
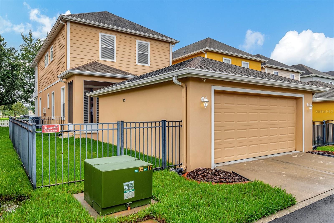
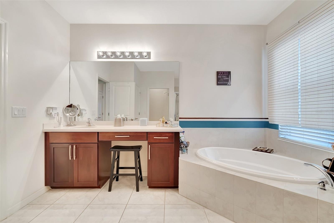


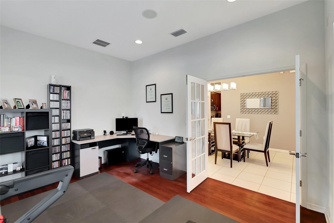
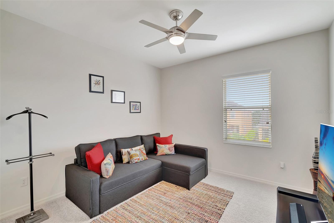
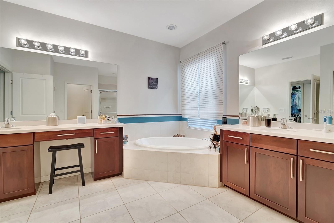
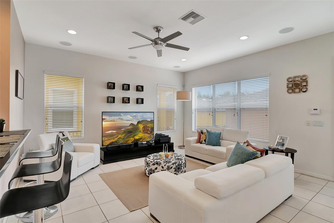


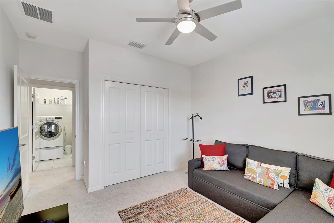
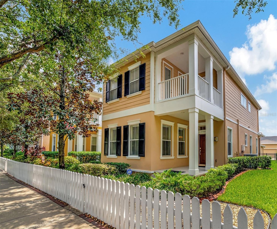
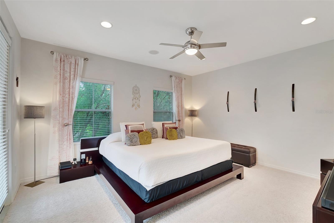
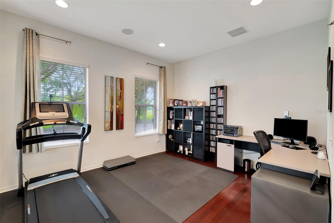


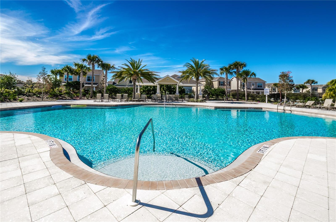

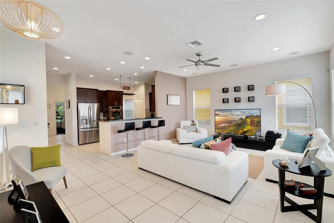
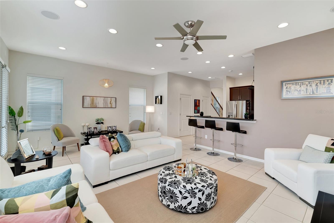
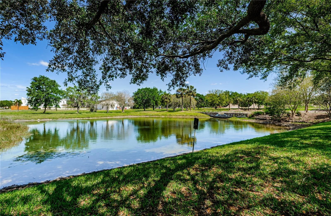
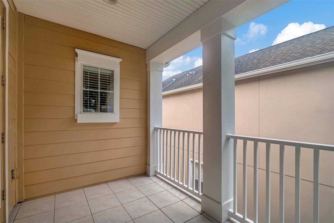

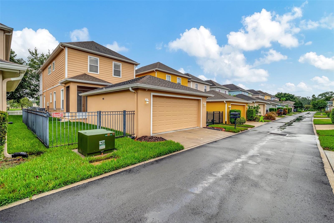
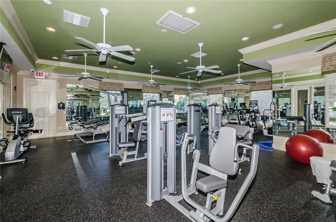
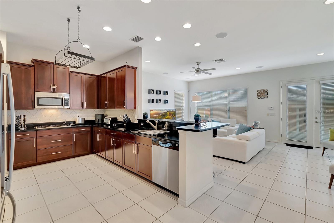
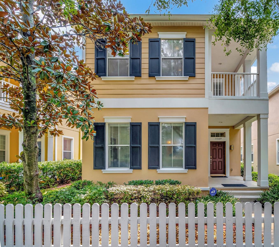

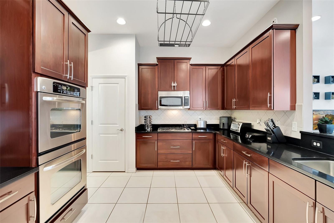

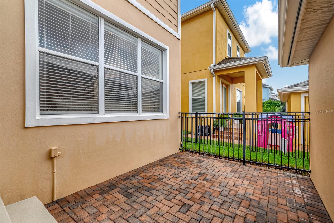
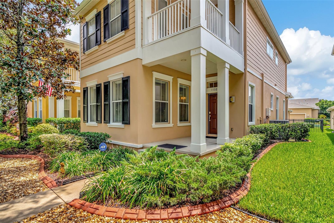
Active
11329 EMERSON LAKE DR
$485,000
Features:
Property Details
Remarks
Discover the stunning craftsmanship of this Taylor Morrison-built home, located in the highly sought-after urban community of Winthrop Village. Offering serene pond views and canopied streets from the second-floor balcony, this home captivates with its inviting streetscape, featuring both front and back patios. Step inside this meticulously maintained 3-bedroom, 2.5-bath home, boasting 2,400 square feet of living space with soaring 10' ceilings and sleek tile flooring throughout. This open-concept design is flooded with natural light thanks to high-impact windows featuring a beautiful formal dinning space and a must have flex room/office or den provides an ideal place for remote work. The spacious grand room is a relaxing retreat, with recessed lighting that seamlessly flows to the Gourmet Kitchen. The kitchen itself showcases quartz countertops, designer cabinets, stylish tile backsplash, Newer stainless steel appliances, double oven, and a natural gas cooktop. Glass French doors lead out to a covered and screened-in lanai, which flows into the pavered back patio - perfect for outdoor entertaining and relaxing. The primary ensuit offers a luxurious soaker tub, separate oversized shower, dual-vanities and a large walk-in closet with costum shelving. Hallmarks include - Second floor washer & dryer, GE Security control panel, 2023-AC unit with 10 year warranty, Tankless gas water heater (2022) Walk-in storage closet under the stairs, Loft, Wireless garage door opener, Rain Bird-irrigation system, Breaker box protection. Residence of Winthrop village enjoy access to a resort-style swimming pool, clubhouse, fitness center, catering kitchen, cabana with grills, playground, trails, and a dog park. This inviting neighborhood is within walking distance to vibrant Winthrop Square's restaurants, cafes, unique boutiques and less than 20 minutes from downtown Tampa. Contact us today for your private viewing and experience the serene life style this Urban Village has to offer.
Financial Considerations
Price:
$485,000
HOA Fee:
581
Tax Amount:
$856.85
Price per SqFt:
$203.44
Tax Legal Description:
WINTHROP VILLAGE PHASE ONE-B LOT 17
Exterior Features
Lot Size:
3638
Lot Features:
In County, Landscaped, Sidewalk, Paved
Waterfront:
Yes
Parking Spaces:
N/A
Parking:
Alley Access, Garage Faces Rear
Roof:
Shingle
Pool:
No
Pool Features:
N/A
Interior Features
Bedrooms:
3
Bathrooms:
3
Heating:
Central, Electric, Exhaust Fan, Natural Gas
Cooling:
Central Air
Appliances:
Convection Oven, Dishwasher, Disposal, Dryer, Microwave, Range, Refrigerator, Tankless Water Heater, Washer
Furnished:
No
Floor:
Carpet, Tile
Levels:
Two
Additional Features
Property Sub Type:
Single Family Residence
Style:
N/A
Year Built:
2008
Construction Type:
Block, Stucco, Frame
Garage Spaces:
Yes
Covered Spaces:
N/A
Direction Faces:
North
Pets Allowed:
Yes
Special Condition:
None
Additional Features:
Balcony, French Doors, Garden, Private Mailbox, Sidewalk
Additional Features 2:
Please verify lease restrictions with HOA Management and Hillsborough County
Map
- Address11329 EMERSON LAKE DR
Featured Properties