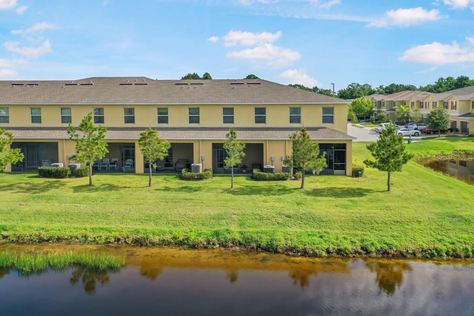
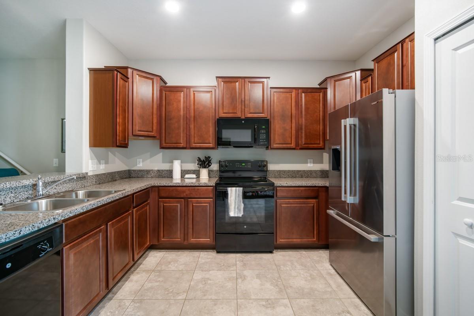
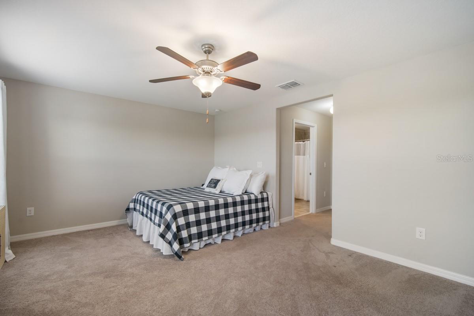
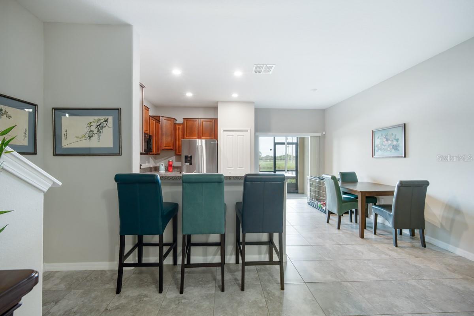
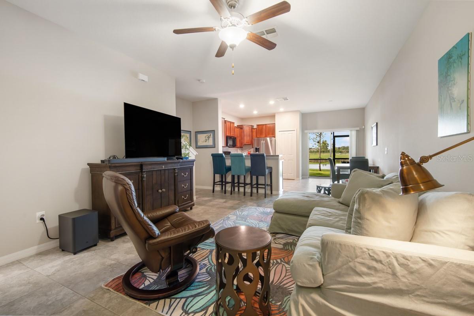
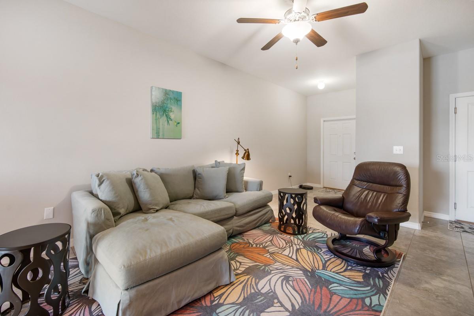
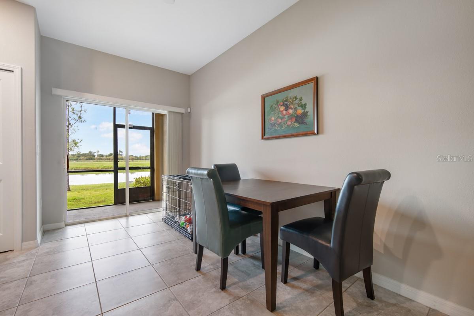
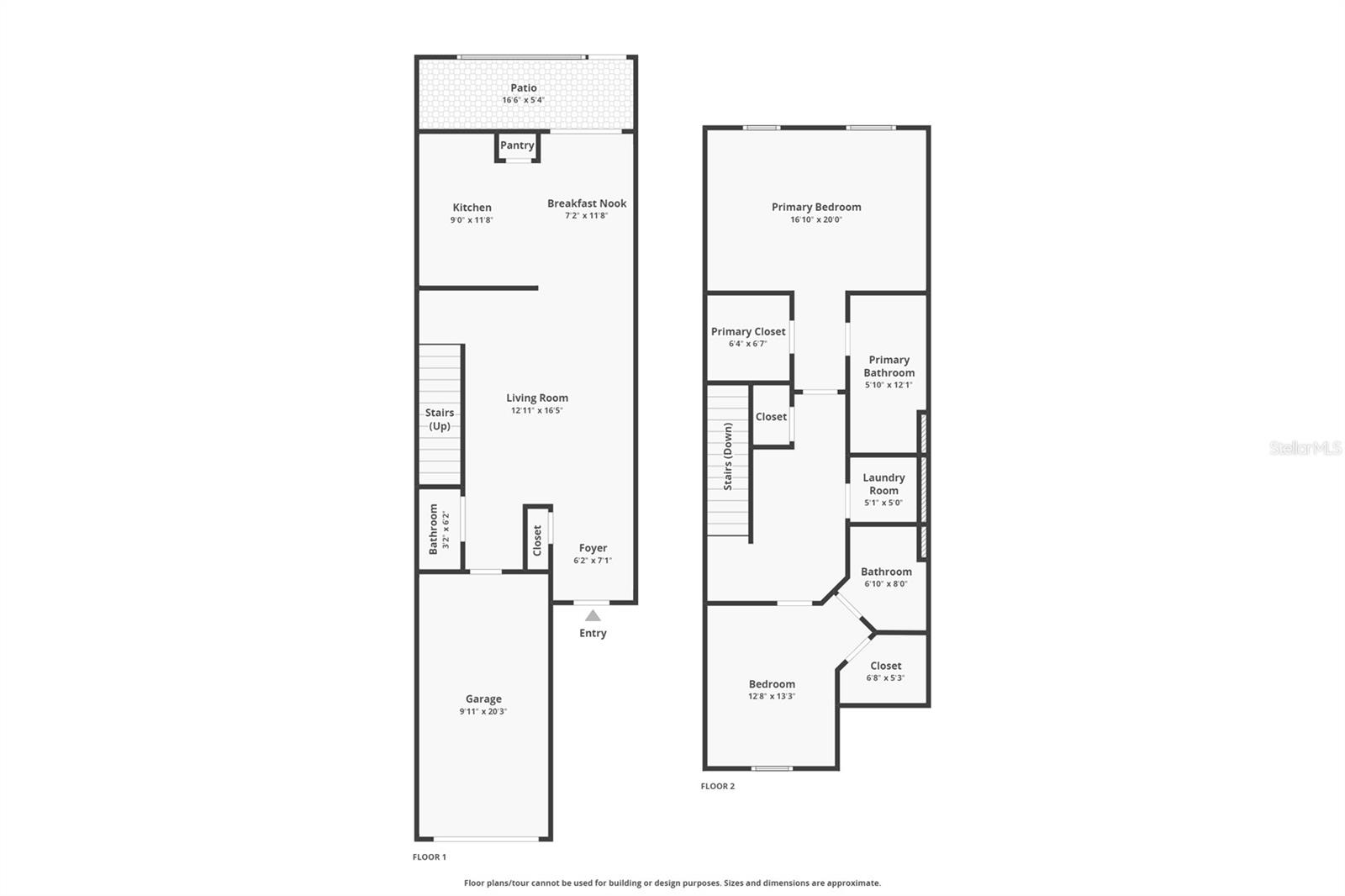
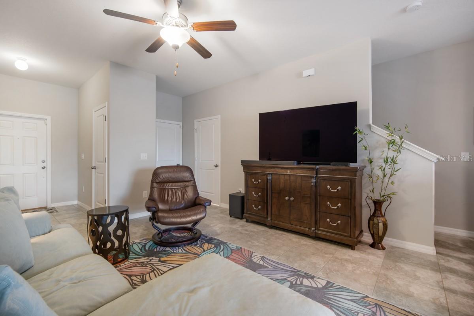
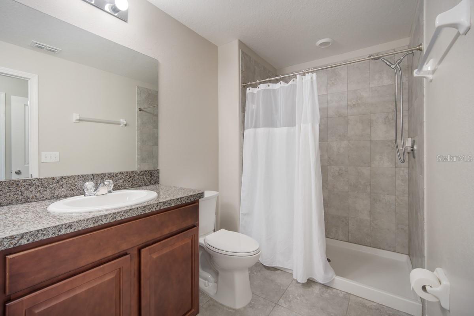
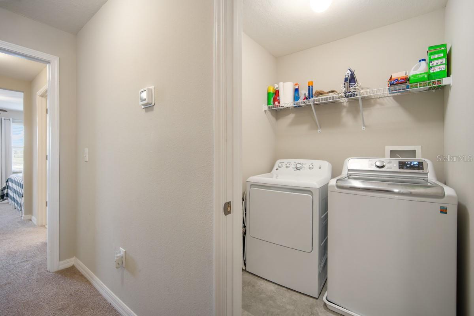
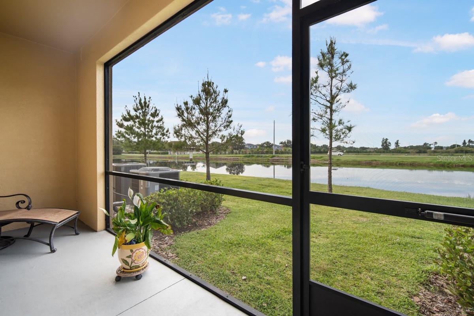
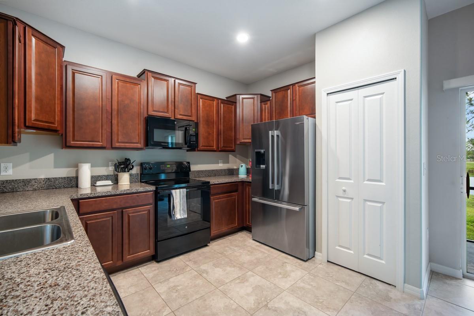
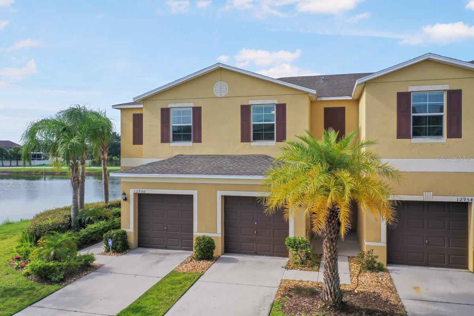
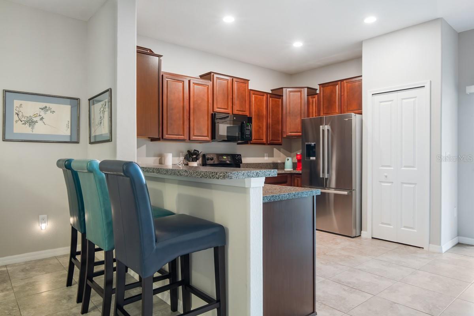
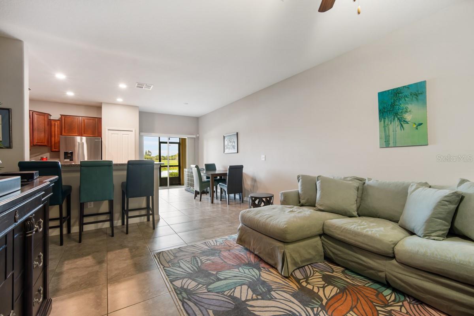
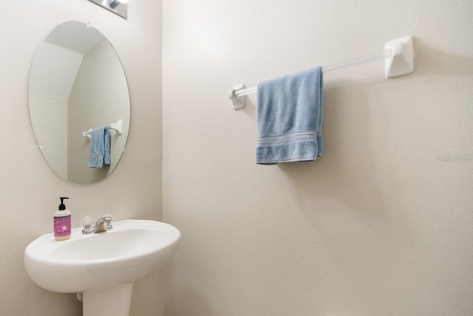


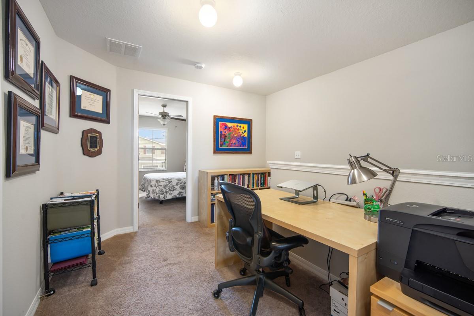
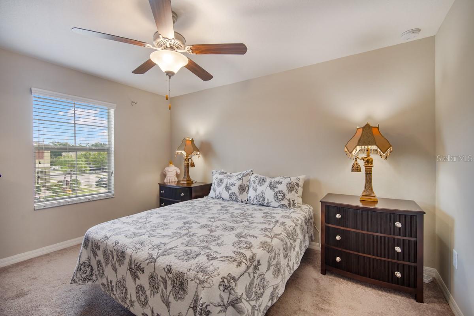
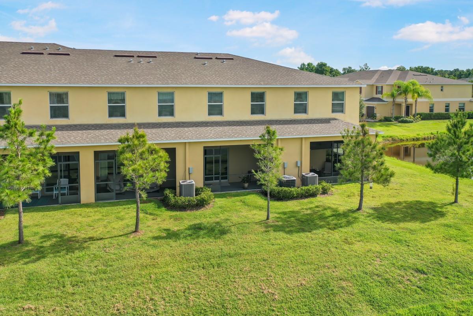
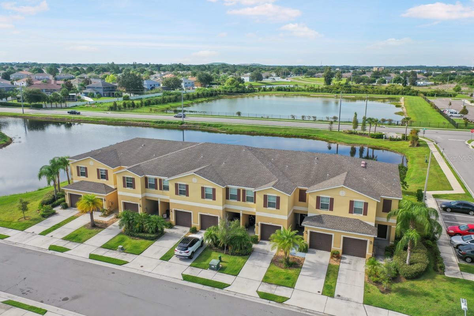
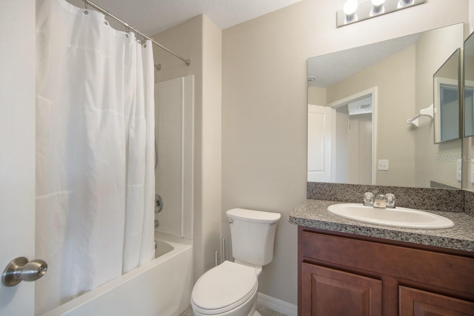
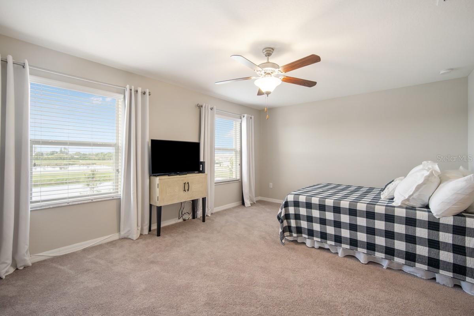
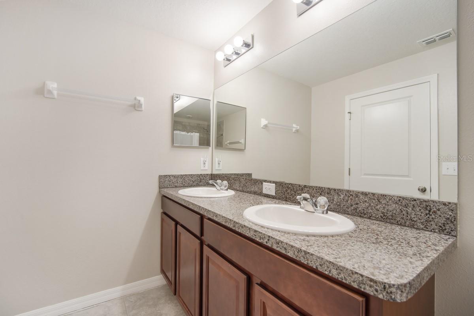
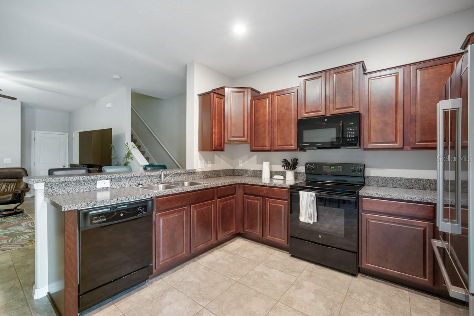
Active
12952 UTOPIA GARDENS WAY
$279,900
Features:
Property Details
Remarks
POND VIEW! This charming townhome offers open main floor, a screened lanai, an upstairs with TWO bedroom suites with large closets and private baths. As you arrive, elegant palm trees greet you, setting the stage for the beauty within. The open living room provides the perfect space to unwind after a busy day. Enjoy meals in the dining area, which overlooks the lanai. The kitchen boasts rich wood cabinets, a pantry, and upgraded appliances. Step onto the screened lanai with a serene water view – your new favorite spot for morning coffee. Conveniently, there's also a half bath downstairs. Upstairs, discover a versatile loft ideal for a work or study area, along with two nice-sized bedroom suites and a laundry room. The one bedroom features a private bath with a shower and dual sinks. Second bedroom also with walk-in closet and private bath. Plus, you'll enjoy peace of mind with a newer HVAC system (2023). Experience townhome living without the hassle of outdoor maintenance, as water is included with the HOA. Join the CDD-free community of Summerfield, where amenities abound! Minutes from your door, you'll find a community center with two pools, indoor and outdoor basketball courts, tennis courts, a dog park, meeting rooms, two fitness rooms (cardio and weights), and a full calendar of year-round community events. This prime location offers easy access to US 301 and I-75 for commuting, schools, shopping, restaurants, hospitals, a VA medical center, YMCA, and the vibrant South Shore area. Enjoy day trips to Sarasota or Orlando to explore all that Florida has to offer.
Financial Considerations
Price:
$279,900
HOA Fee:
258
Tax Amount:
$3653.15
Price per SqFt:
$191.45
Tax Legal Description:
SUMMERFIELD CROSSINGS VILLAGE 1 TRACT 1 PHASE 1 LOT 54
Exterior Features
Lot Size:
1943
Lot Features:
In County
Waterfront:
No
Parking Spaces:
N/A
Parking:
N/A
Roof:
Shingle
Pool:
No
Pool Features:
N/A
Interior Features
Bedrooms:
2
Bathrooms:
3
Heating:
Central
Cooling:
Central Air
Appliances:
Dishwasher, Microwave, Range, Refrigerator
Furnished:
No
Floor:
Carpet, Ceramic Tile
Levels:
Two
Additional Features
Property Sub Type:
Townhouse
Style:
N/A
Year Built:
2017
Construction Type:
Block, Stucco, Wood Frame
Garage Spaces:
Yes
Covered Spaces:
N/A
Direction Faces:
North
Pets Allowed:
Yes
Special Condition:
None
Additional Features:
Sidewalk, Sliding Doors
Additional Features 2:
Lease and tenant application along with $200 deposit needs to be sent to the HOA prior to lease starting. Buyer to confirm with HOA.
Map
- Address12952 UTOPIA GARDENS WAY
Featured Properties