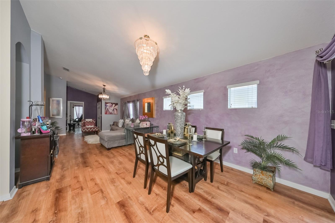
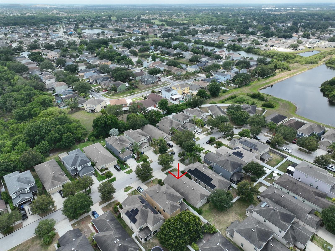
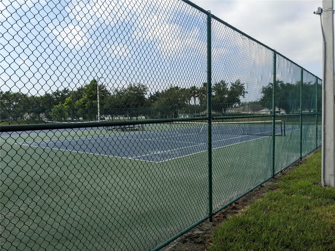
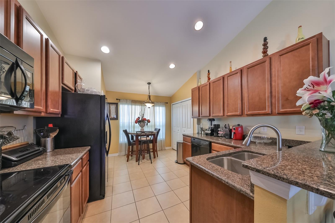
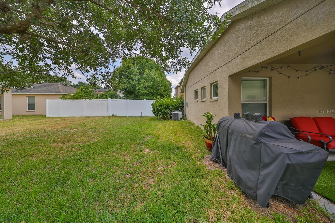
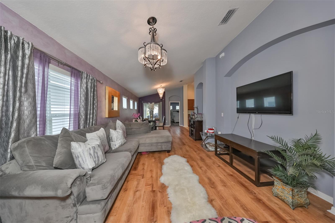
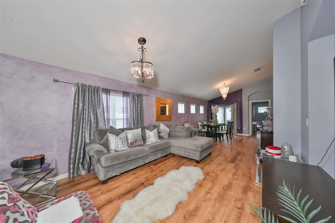
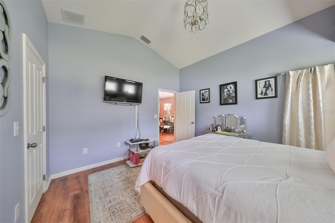
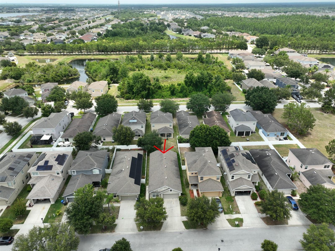
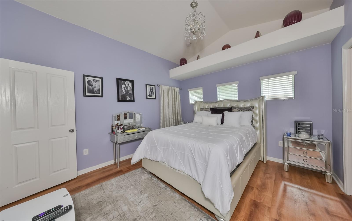
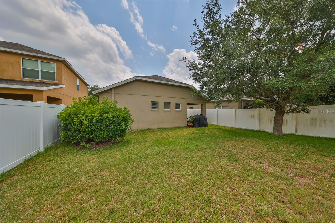
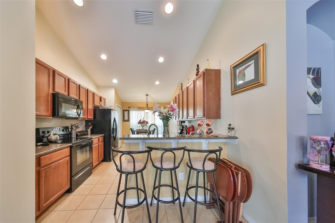
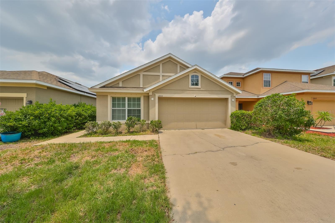
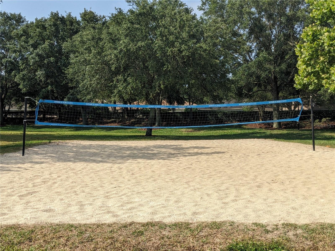
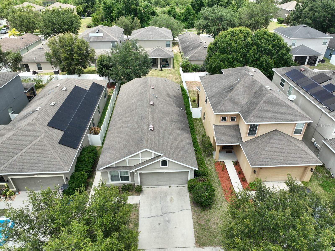
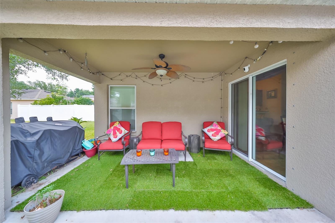
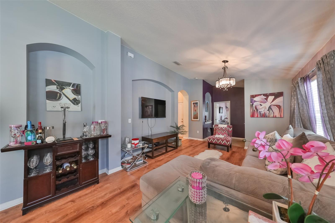
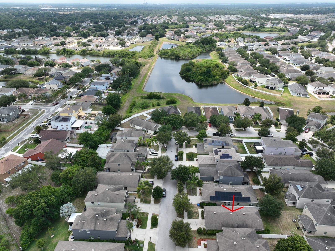
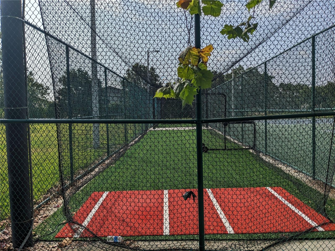
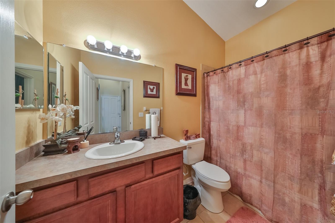
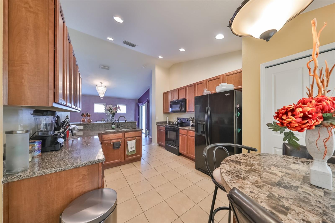
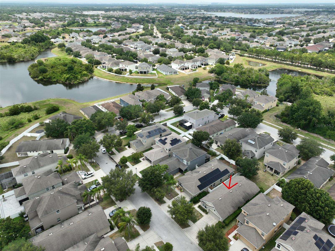
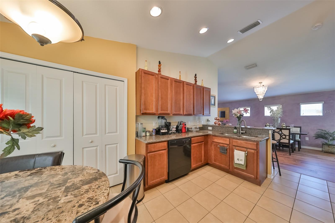
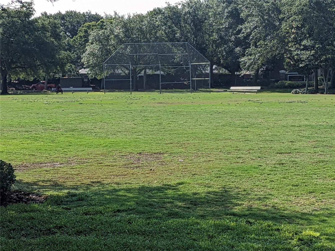
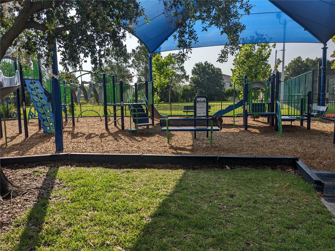
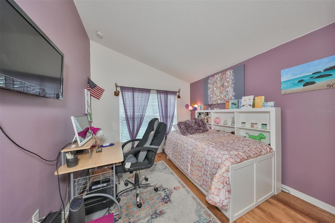
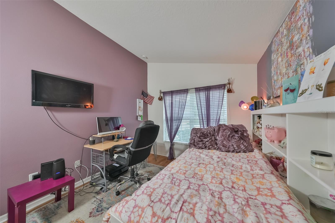
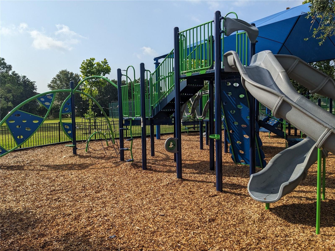
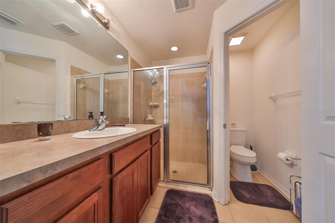
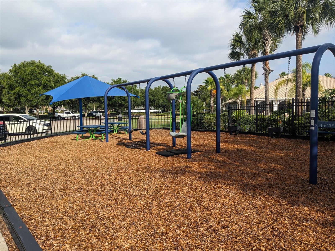
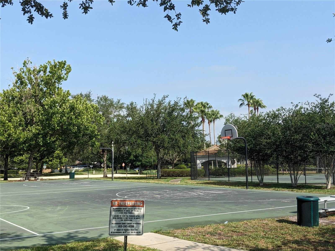
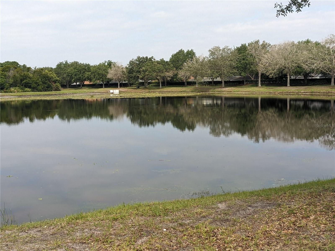
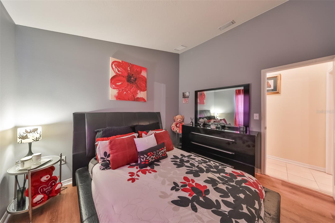
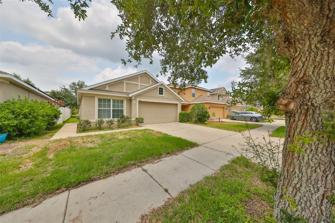
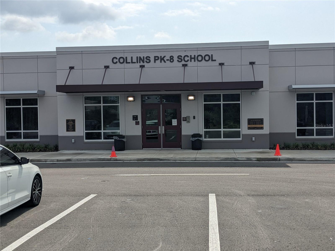
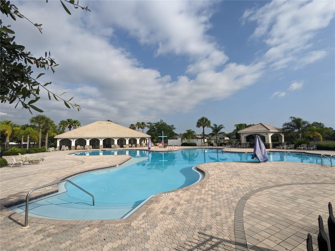
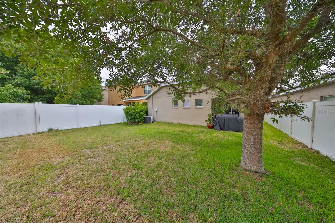
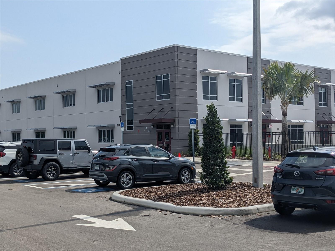
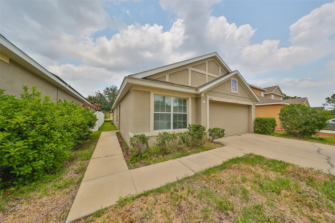
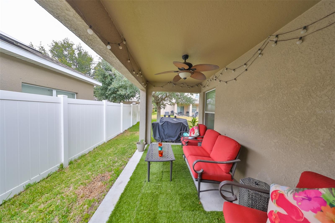
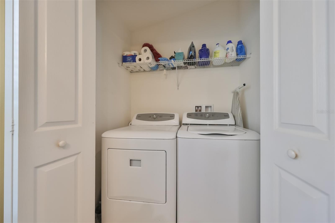
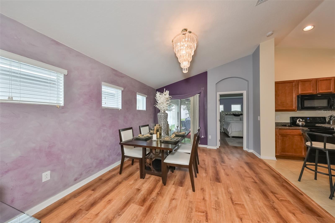
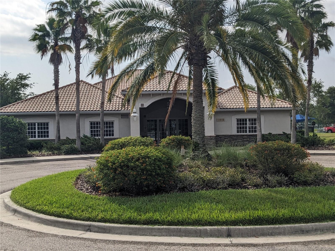
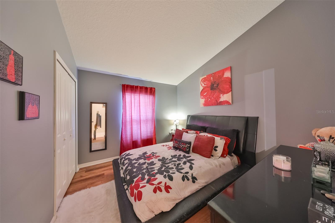
Active
12631 BELCROFT DR
$350,000
Features:
Property Details
Remarks
BRAND NEW AC UNIT 2024. The water Heater and commodes were recently replaced as well. Discover your dream home in the highly sought-after Panther Trace Community! This beautifully maintained residence boasts 3 bedrooms, 2 bathrooms, and a 2-car garage. As you step inside, you'll be greeted by an inviting open floor plan featuring a spacious living and dining area, perfect for both entertaining and relaxation. The home is adorned with elegant laminate flooring (no carpet) and soaring high ceilings. The chef's kitchen is a highlight, complete with granite countertops and a cozy eat-in nook. Panther Trace offers a wealth of amenities, including basketball, volleyball, and tennis courts, as well as an expansive open field for various sports activities. Enjoy strolls or bike rides along the picturesque, tree-lined paths that weave through generous green spaces. Families will appreciate the convenience of top-rated K-12 schools nearby, as well as easy access to shopping and medical facilities. Don’t miss out on this exceptional home – make it yours today!
Financial Considerations
Price:
$350,000
HOA Fee:
70
Tax Amount:
$3692.98
Price per SqFt:
$248.58
Tax Legal Description:
PANTHER TRACE PHASE 2B-1 LOT 14 BLOCK 15
Exterior Features
Lot Size:
4400
Lot Features:
Paved
Waterfront:
No
Parking Spaces:
N/A
Parking:
Driveway
Roof:
Shingle
Pool:
No
Pool Features:
N/A
Interior Features
Bedrooms:
3
Bathrooms:
2
Heating:
Central
Cooling:
Central Air
Appliances:
Dishwasher, Disposal, Dryer, Microwave, Range, Refrigerator, Washer
Furnished:
Yes
Floor:
Carpet, Ceramic Tile, Laminate
Levels:
One
Additional Features
Property Sub Type:
Single Family Residence
Style:
N/A
Year Built:
2013
Construction Type:
Block, Stucco
Garage Spaces:
Yes
Covered Spaces:
N/A
Direction Faces:
South
Pets Allowed:
Yes
Special Condition:
None
Additional Features:
Irrigation System, Sidewalk, Sliding Doors
Additional Features 2:
Buyer(s) must verify lease restrictions with HOA.
Map
- Address12631 BELCROFT DR
Featured Properties