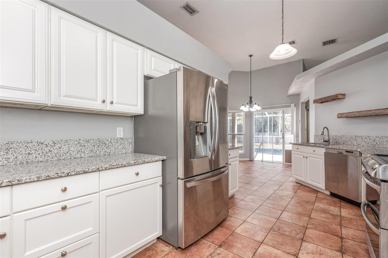
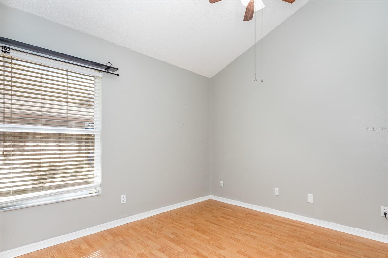
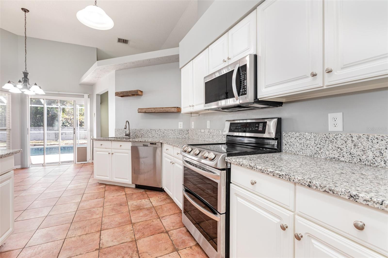
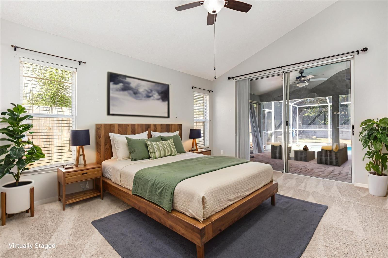

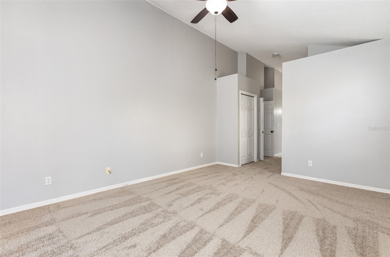

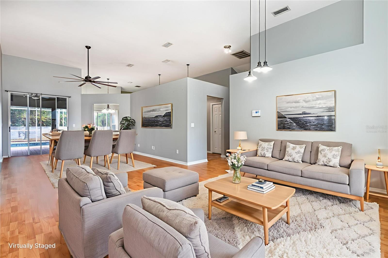
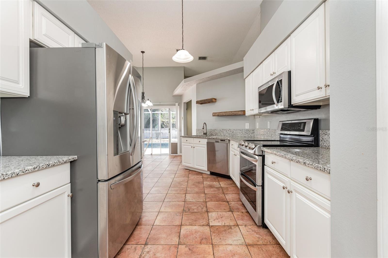
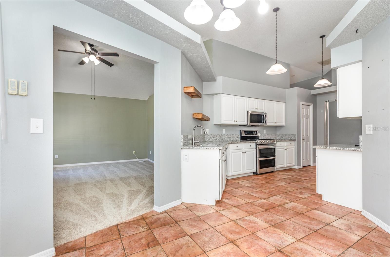
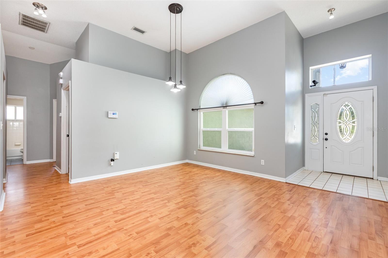
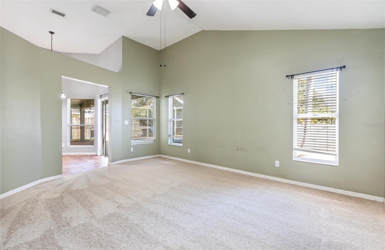
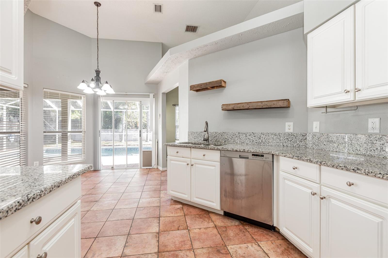
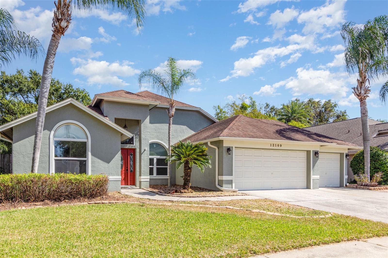
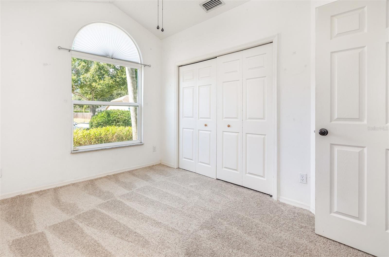
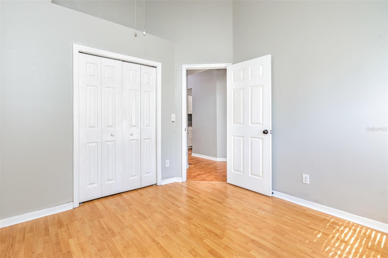
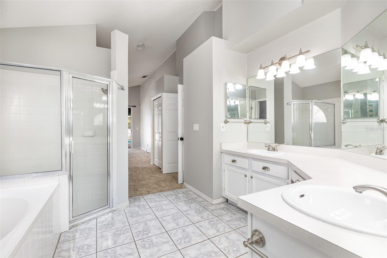
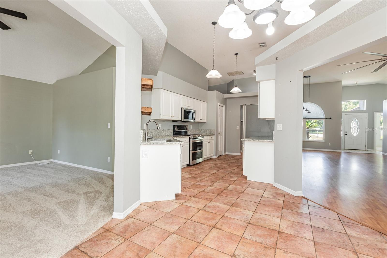
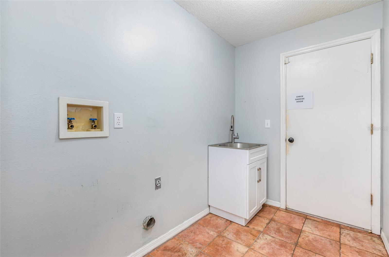
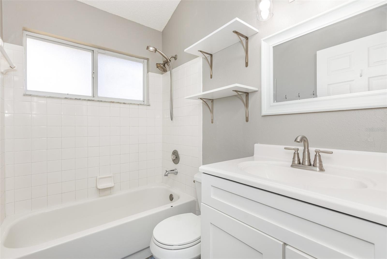
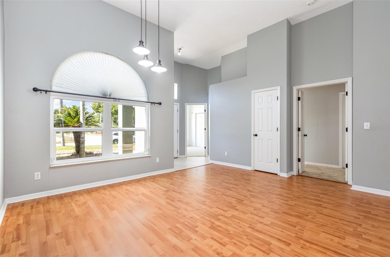
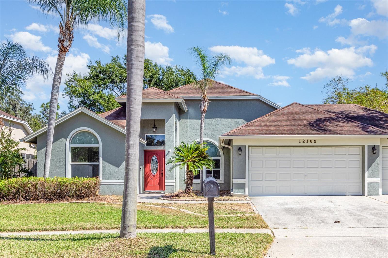
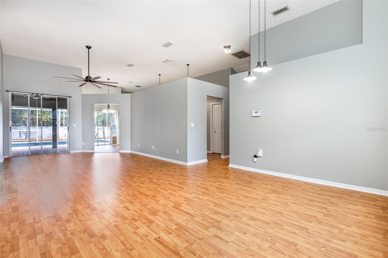
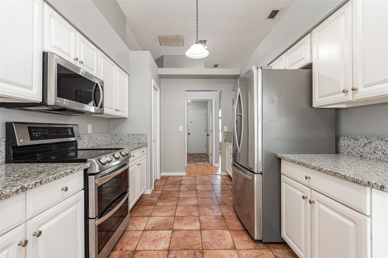
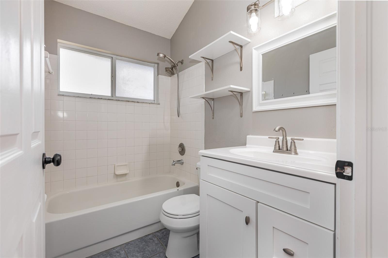
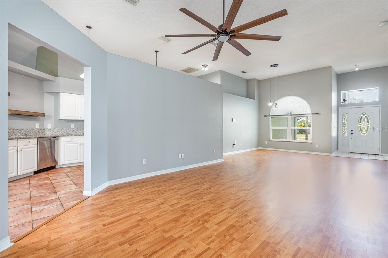
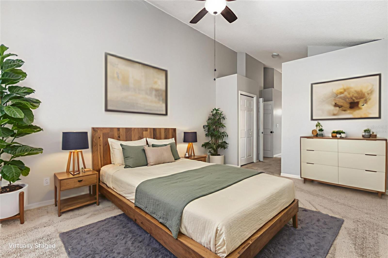
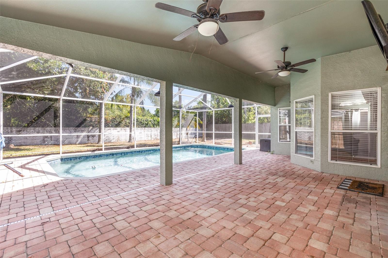
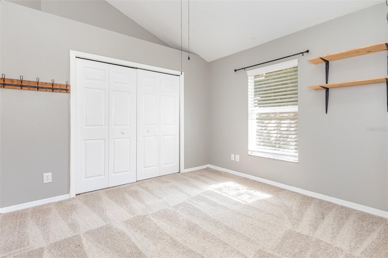
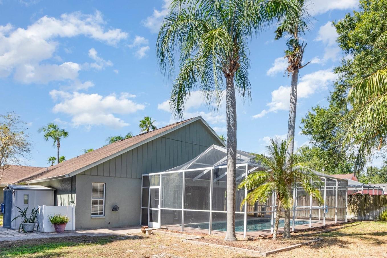
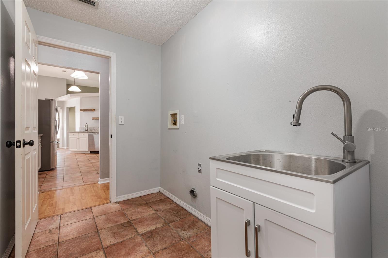
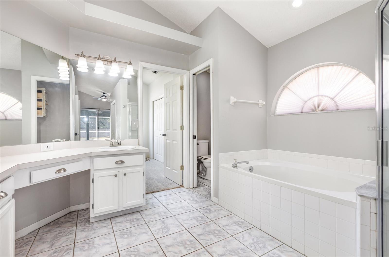
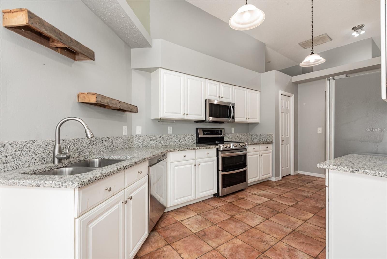
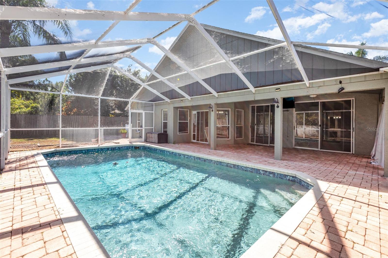
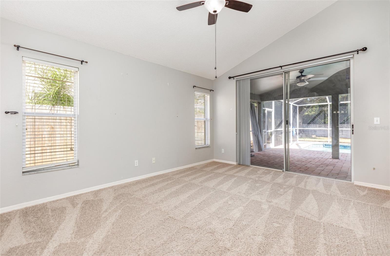
Active
12109 SHADY FOREST DR
$450,000
Features:
Property Details
Remarks
One or more photo(s) has been virtually staged. Welcome Home to Riverglen! This beautifully maintained 4-bedroom, 2-bath pool home with a 3-car garage offers the perfect blend of comfort, character, and convenience. From the moment you step inside, you’ll notice the vaulted ceilings, open layout, and clear views of the sparkling screened pool—creating a bright and airy atmosphere throughout. The updated kitchen features stainless steel appliances and granite countertops, opening to a spacious family room ideal for entertaining. The split-bedroom floor plan provides privacy, with a generous primary suite offering dual closets, an en suite bath with dual sinks, garden tub, separate shower, and sliding glass doors to the pool. Enjoy Florida living at its best with a fully fenced backyard, pavered patio, storage shed, and lush landscaping—perfect for outdoor dining or relaxing. Located in the desirable Riverglen community, residents enjoy a park, playground, gazebo, and sports courts with no CDD and low HOA. Convenient to shopping, dining, parks, and MacDill AFB, this home offers the ideal combination of location, space, and lifestyle.
Financial Considerations
Price:
$450,000
HOA Fee:
100
Tax Amount:
$3659
Price per SqFt:
$219.94
Tax Legal Description:
RIVERGLEN UNIT 1 LOT 8 BLOCK 1
Exterior Features
Lot Size:
10125
Lot Features:
In County, Landscaped, Private, Sidewalk, Street Dead-End, Paved
Waterfront:
No
Parking Spaces:
N/A
Parking:
Driveway, Garage Door Opener, Ground Level
Roof:
Shingle
Pool:
Yes
Pool Features:
Gunite, In Ground, Screen Enclosure
Interior Features
Bedrooms:
4
Bathrooms:
2
Heating:
Central, Electric
Cooling:
Central Air
Appliances:
Dishwasher, Disposal, Electric Water Heater, Microwave, Range, Refrigerator
Furnished:
Yes
Floor:
Carpet, Ceramic Tile, Luxury Vinyl
Levels:
One
Additional Features
Property Sub Type:
Single Family Residence
Style:
N/A
Year Built:
1993
Construction Type:
Stucco, Frame
Garage Spaces:
Yes
Covered Spaces:
N/A
Direction Faces:
West
Pets Allowed:
Yes
Special Condition:
None
Additional Features:
Private Mailbox, Rain Gutters, Sidewalk, Sliding Doors
Additional Features 2:
Buyer to confirm with HOA
Map
- Address12109 SHADY FOREST DR
Featured Properties