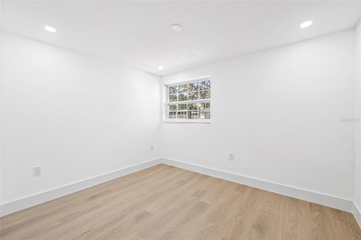
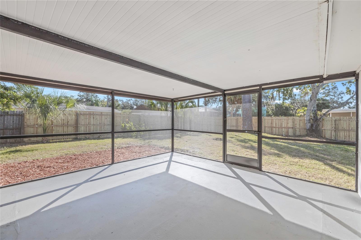
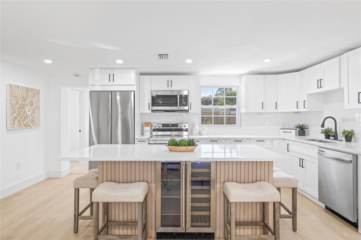
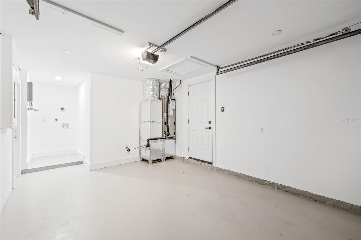
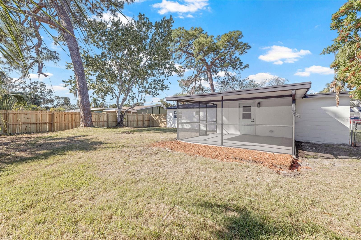
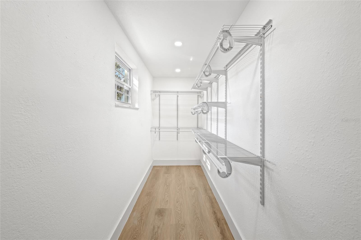
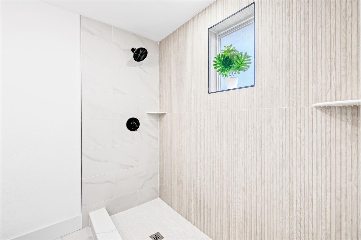
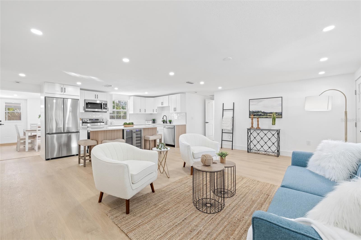
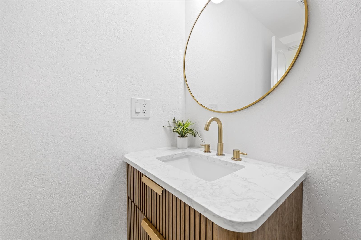
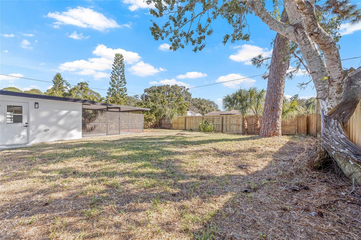
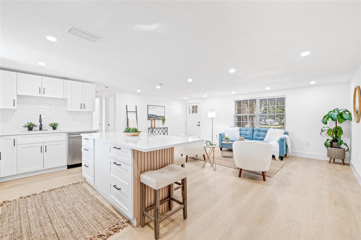
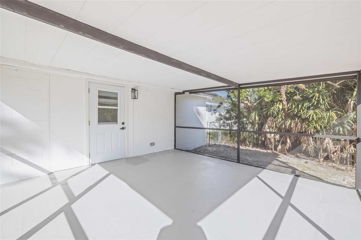
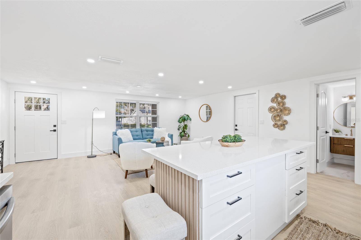
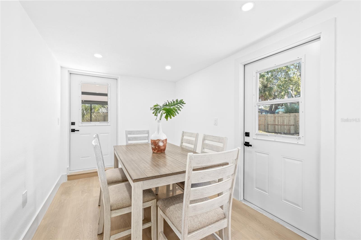
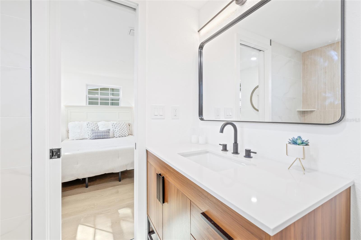
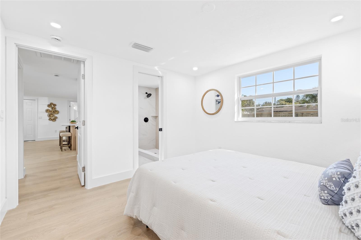
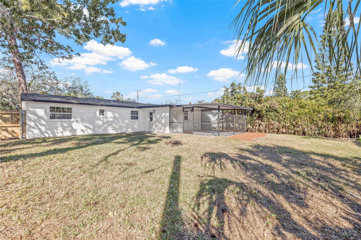
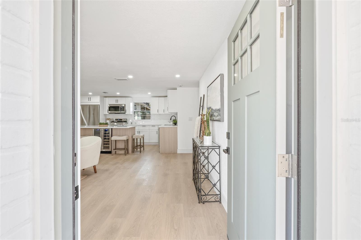
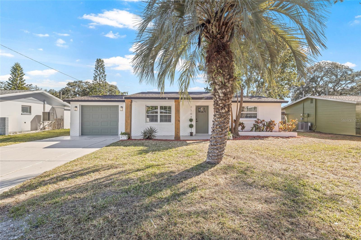
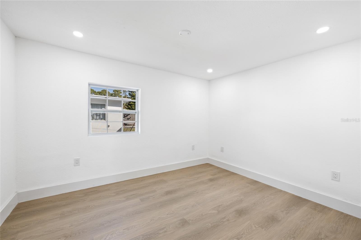
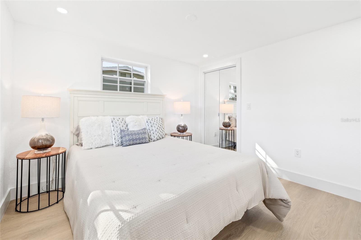
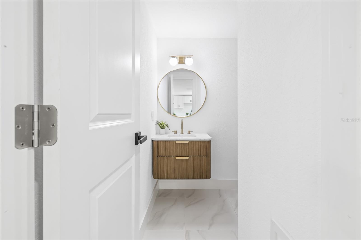
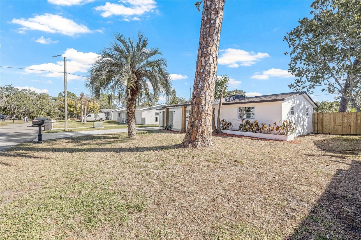
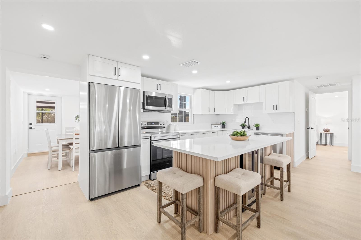
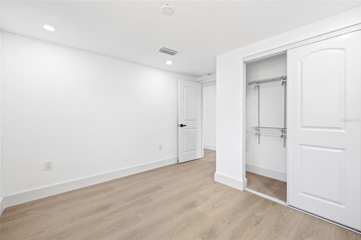
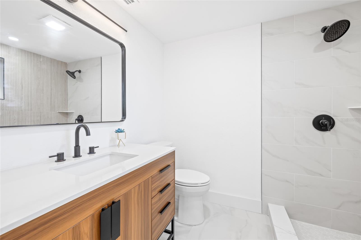
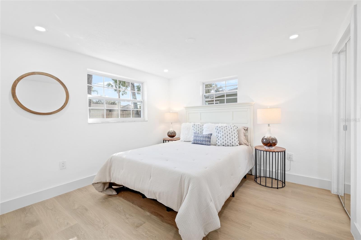
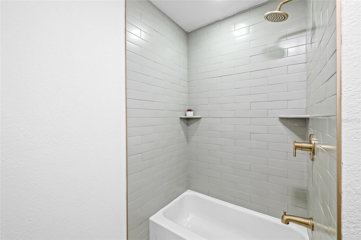
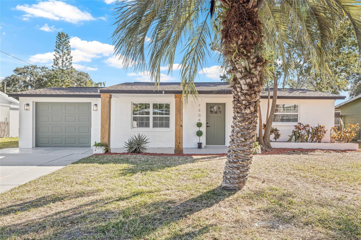
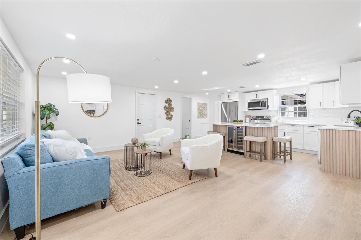
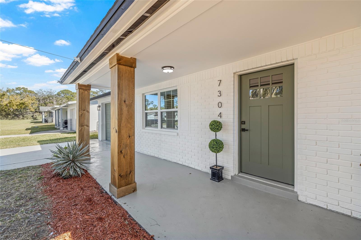
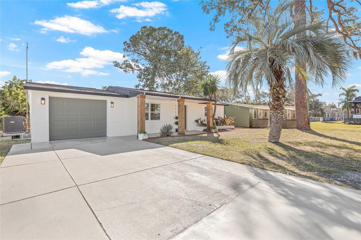
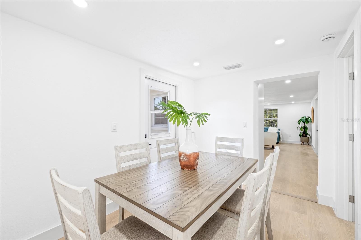
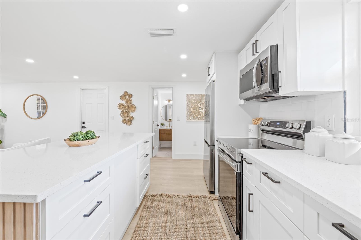
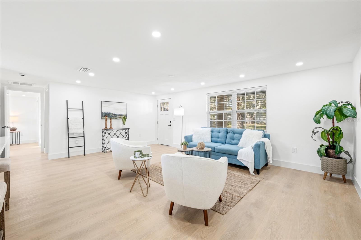
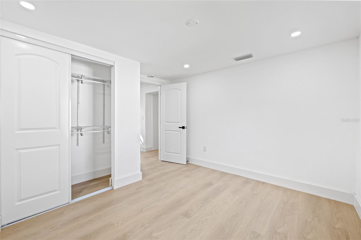
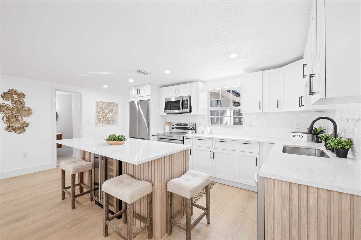
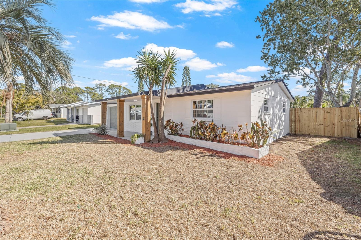
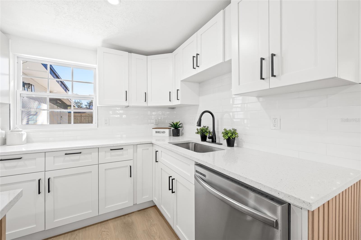
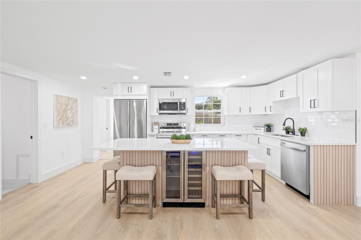
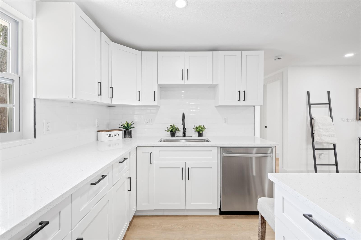
Active
7304 DIANNE DR
$279,900
Features:
Property Details
Remarks
Welcome home to this beautifully updated 3-bedroom, 2-bath residence featuring a one-car garage and inviting curb appeal. As you walk up, you’re greeted by a covered front porch — the perfect spot to enjoy your morning coffee. Step inside to discover an open-concept living, dining, and kitchen area that flows seamlessly together, ideal for entertaining or relaxing with family. The modern kitchen boasts brand-new countertops, custom cabinetry, stainless steel appliances, and a wine fridge — a true centerpiece for gatherings and everyday living. The primary suite offers comfort and style with a sleek en suite bathroom and a spacious walk-in closet. Nearby, you’ll find a light and airy guest bedroom, while the opposite side of the home features another guest bedroom and a trendy full guest bathroom, offering privacy for family or visitors. Enjoy Florida living at its finest on the covered, screened-in back porch, overlooking a fully fenced backyard — perfect for kids, pets, or outdoor entertaining. Additional updates provide peace of mind, including a new roof (2021), HVAC system (2022), and water heater (2024) — ensuring comfort and efficiency for years to come. Conveniently located less than 10 minutes from Robert K. Rees Memorial Park for a quick beach day, and close to great local restaurants, and major routes for an easy commute. Whether you’re a first-time homebuyer, downsizing, or looking for your next investment, this New Port Richey gem is move-in ready and waiting for you!
Financial Considerations
Price:
$279,900
HOA Fee:
N/A
Tax Amount:
$2311.72
Price per SqFt:
$240.26
Tax Legal Description:
GRAND VIEW PARK ESTATES UNIT 1 PB 7 PG 51 LOT 6 BLOCK B
Exterior Features
Lot Size:
6500
Lot Features:
Paved
Waterfront:
No
Parking Spaces:
N/A
Parking:
N/A
Roof:
Shingle
Pool:
No
Pool Features:
N/A
Interior Features
Bedrooms:
3
Bathrooms:
2
Heating:
Central
Cooling:
Central Air
Appliances:
Dishwasher, Microwave, Range, Refrigerator, Wine Refrigerator
Furnished:
No
Floor:
Luxury Vinyl, Tile
Levels:
One
Additional Features
Property Sub Type:
Single Family Residence
Style:
N/A
Year Built:
1969
Construction Type:
Block
Garage Spaces:
Yes
Covered Spaces:
N/A
Direction Faces:
West
Pets Allowed:
No
Special Condition:
None
Additional Features:
Lighting, Private Mailbox
Additional Features 2:
Buyer and buyer's agent to verify any/all leasing restrictions.
Map
- Address7304 DIANNE DR
Featured Properties