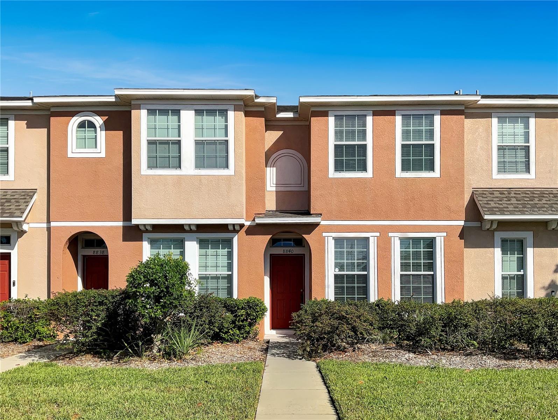
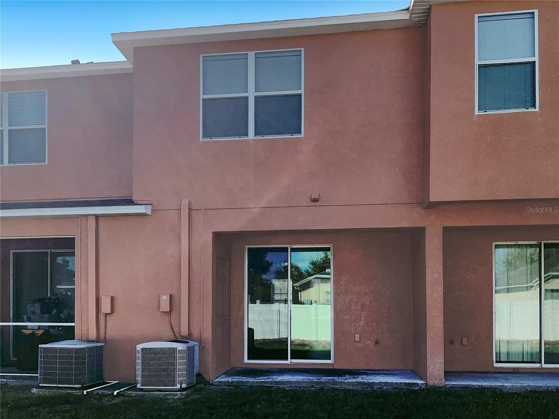
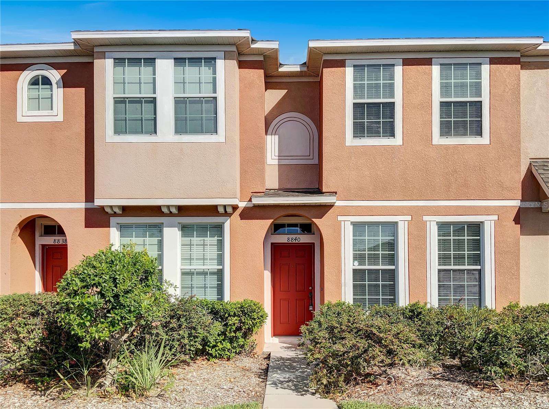
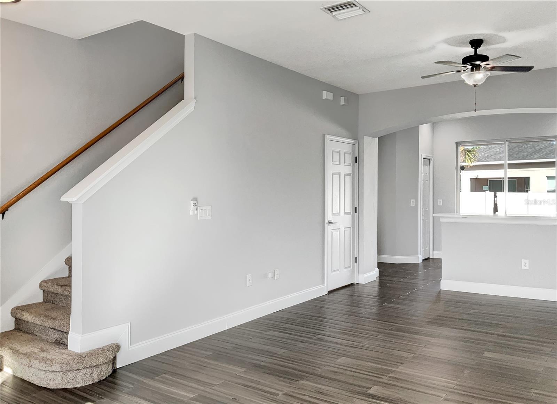
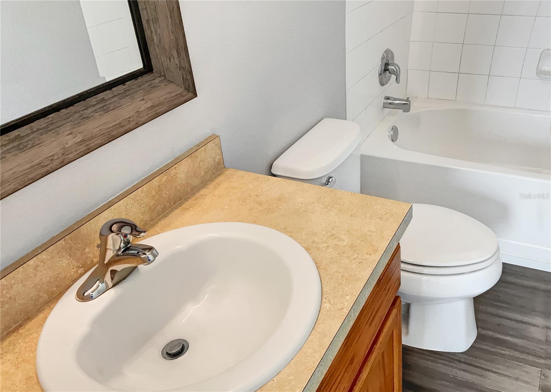
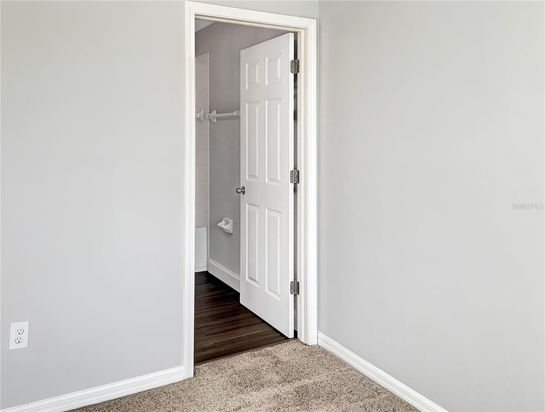
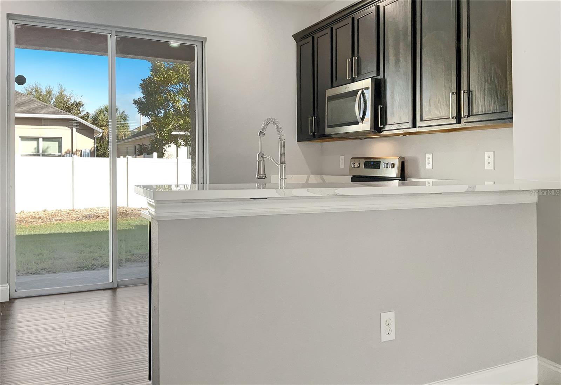
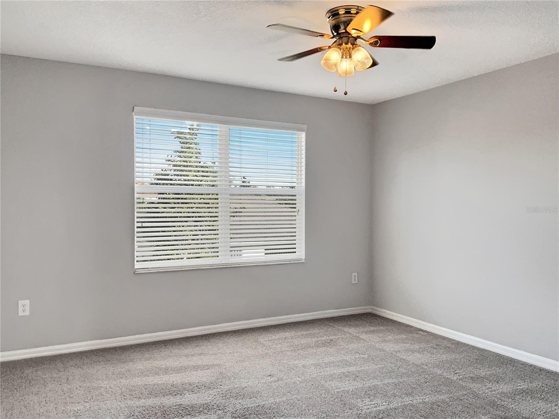
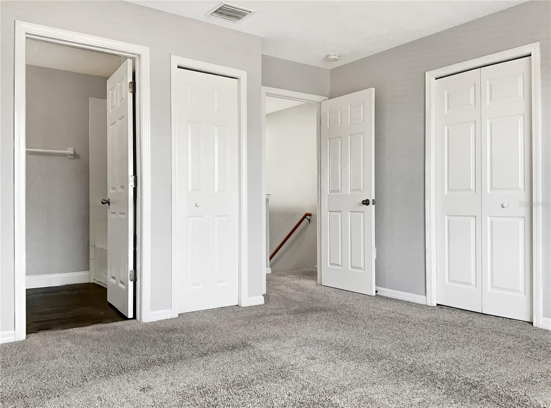
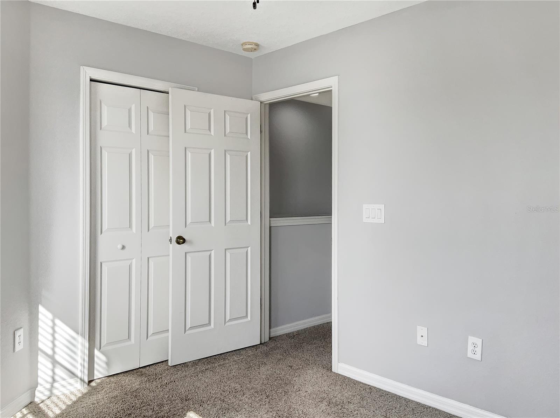
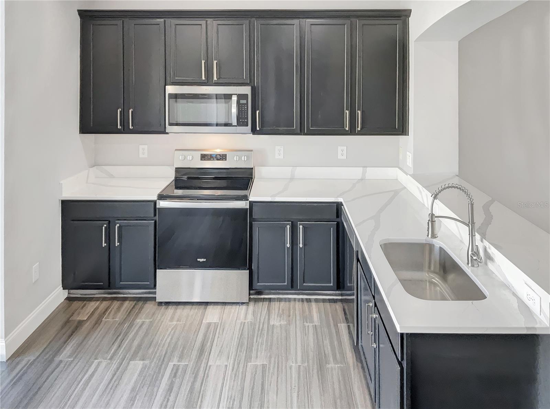
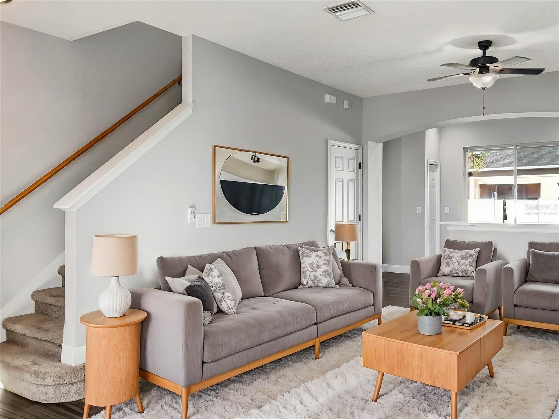
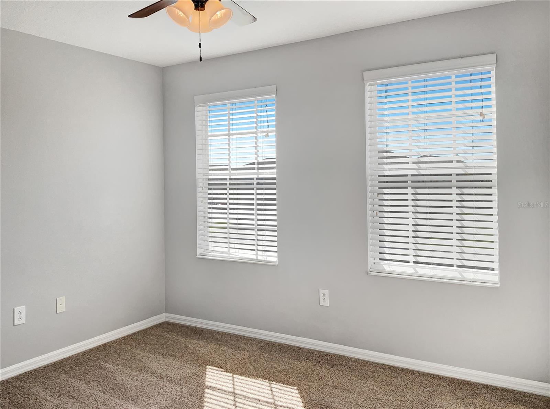
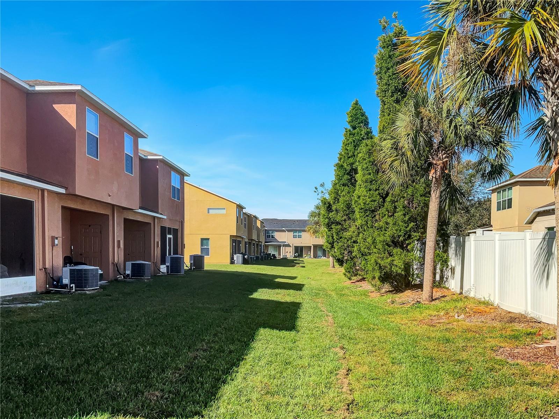

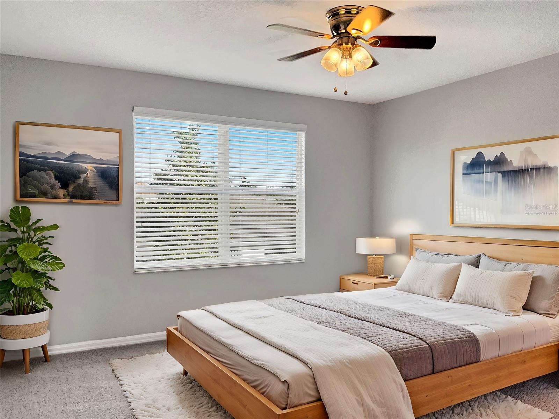
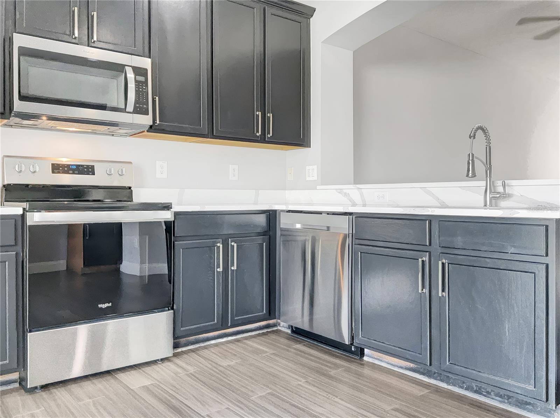
Active
8840 RED BEECHWOOD CT
$222,000
Features:
Property Details
Remarks
One or more photo(s) has been virtually staged. Welcome home to the peaceful Oak Creek community! This beautifully designed 2-bedroom and 2.5-bathroom townhome offers modern upgrades and a functional layout. The kitchen features granite countertops, stainless steel appliances, and elegant expresso cabinets with crown molding. Stylish laminate flooring flows seamlessly into the living area creating a warm and inviting space. Step outside through the sliding glass doors onto the covered lanai with extra storage, perfect for enjoying the outdoors. Upstairs, plush carpeting adds comfort to both bedrooms, while the second-level laundry hookup provides ultimate convenience. The primary suite offers a spacious walk-in closet, dual sinks, and a modern shower, while the 2nd bedroom features its own private bathroom for added privacy. The one-year-old roof adds extra peace of mind while the prime location to the Crosstown Expressway and I-75 makes the community a breeze. Enjoy all the shopping and dining options of Brandon Westfield Mall and the white sugar sands of Apollo Beach within a 20-minute drive. Don't miss out on this incredible opportunity. Book your showing appointment today!
Financial Considerations
Price:
$222,000
HOA Fee:
305.82
Tax Amount:
$2349
Price per SqFt:
$188.78
Tax Legal Description:
OAK CREEK PARCEL 2 UNIT 2A LOT 6 BLOCK 42
Exterior Features
Lot Size:
1105
Lot Features:
N/A
Waterfront:
No
Parking Spaces:
N/A
Parking:
N/A
Roof:
Shingle
Pool:
No
Pool Features:
N/A
Interior Features
Bedrooms:
2
Bathrooms:
3
Heating:
Central
Cooling:
Central Air
Appliances:
Dishwasher, Electric Water Heater, Microwave, Range
Furnished:
Yes
Floor:
Carpet, Laminate
Levels:
Two
Additional Features
Property Sub Type:
Townhouse
Style:
N/A
Year Built:
2009
Construction Type:
Block, Stone, Stucco
Garage Spaces:
No
Covered Spaces:
N/A
Direction Faces:
South
Pets Allowed:
Yes
Special Condition:
None
Additional Features:
Irrigation System, Sliding Doors, Storage
Additional Features 2:
N/A
Map
- Address8840 RED BEECHWOOD CT
Featured Properties