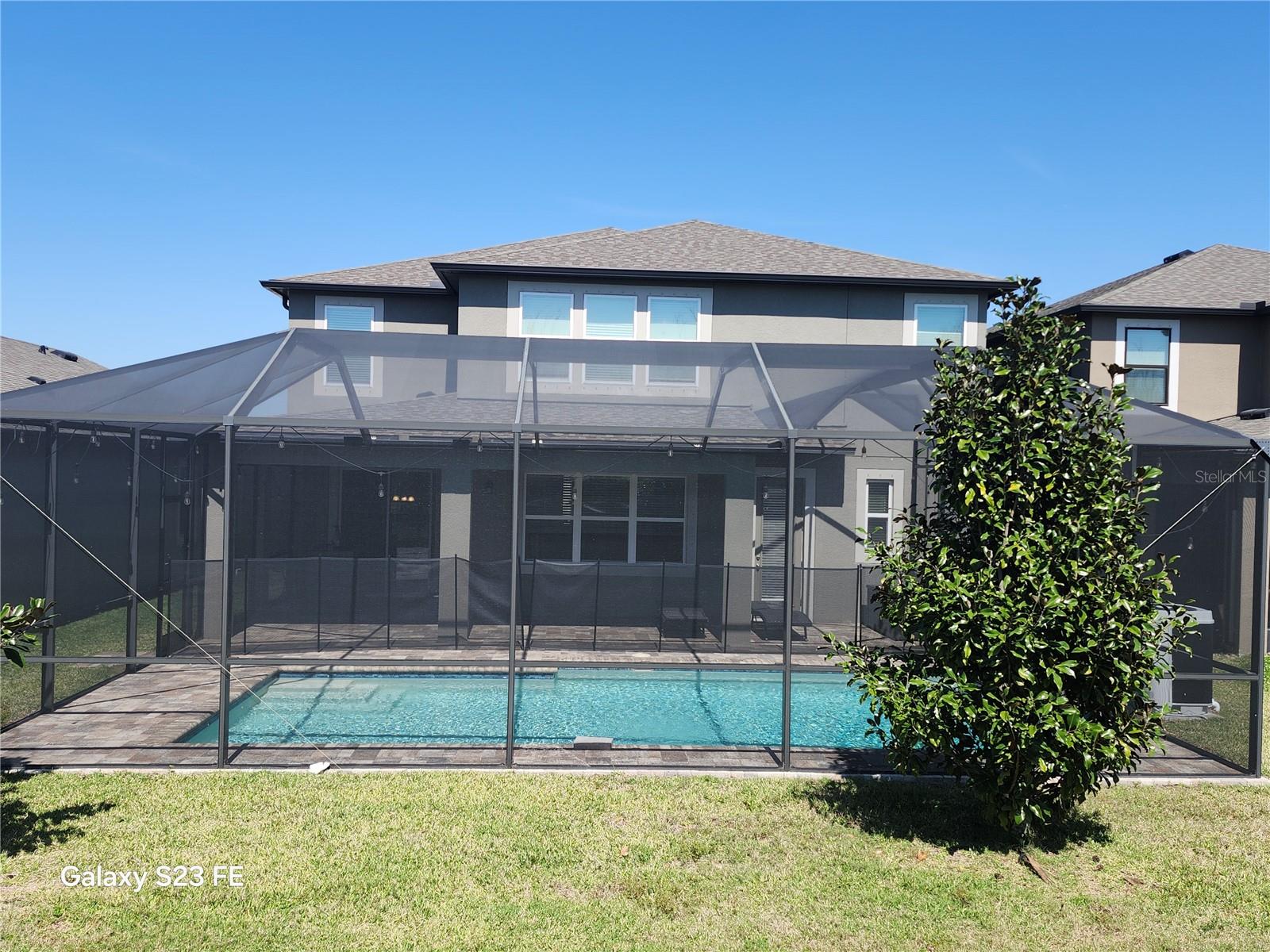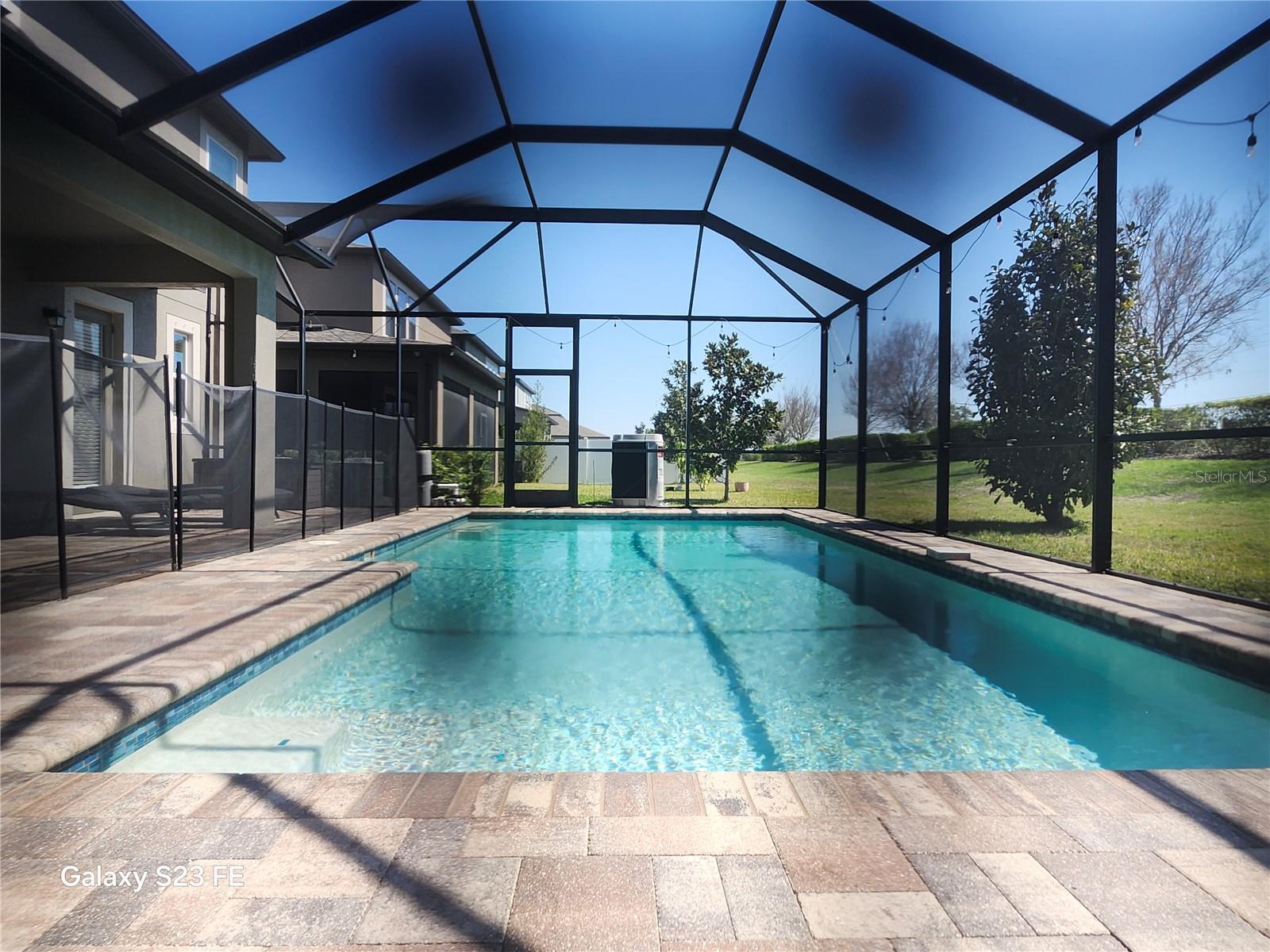












































Active
11433 ALACHUA CREEK LN
$614,000
Features:
Property Details
Remarks
Welcome Home! This gorgeous 5-bedroom 4 bath with Dual Master Suites (excellent for multi generational families) is situated on a beautiful fully fenced-in homesite. As you enter the home, you'll be greeted with a high foyer ceiling, and open floorplan with premium finishes throughout the home! This stunning home features beautiful tile flooring throughout the main living areas of the home, custom wood trim work, staircase, stainless steel appliances, 42" white painted wood cabinets, and quartz countertops are just some of the lovely appointments this home has to offer. As you walk down the foyer hallway, you'll be led to the amazing gourmet kitchen with large island that's open to the great room making it ideal for entertaining guests, offering an abundance of seating options. The first floor also offers an additional full bathroom and luxurious Master bedroom suite with walking shower and walk in closet. Heading upstairs you'll find the bonus room. The upstairs level offers 3 additional bedrooms and another luxurious master bedroom suite with trey ceiling, dual sinks, spacious shower and large walk-in closet. We now head back downstairs to the fabulous outdoor space that offers an enormous extended screened-in lanai with luxurious pool. The community also has great amenities such as a community pool, recreation facility, park, playground and walking trails. There is also nearby shopping, restaurants including a Publix, CVS, Starbucks, hospital and easy access to major expressways!
Financial Considerations
Price:
$614,000
HOA Fee:
72
Tax Amount:
$4004.25
Price per SqFt:
$161.58
Tax Legal Description:
CARLTON LAKES PHASE 1E-1 LOT 54
Exterior Features
Lot Size:
6000
Lot Features:
N/A
Waterfront:
No
Parking Spaces:
N/A
Parking:
N/A
Roof:
Shingle
Pool:
Yes
Pool Features:
In Ground
Interior Features
Bedrooms:
5
Bathrooms:
4
Heating:
Central
Cooling:
Central Air
Appliances:
Dishwasher, Disposal, Range
Furnished:
No
Floor:
Tile
Levels:
Two
Additional Features
Property Sub Type:
Single Family Residence
Style:
N/A
Year Built:
2020
Construction Type:
Block, Stucco
Garage Spaces:
Yes
Covered Spaces:
N/A
Direction Faces:
North
Pets Allowed:
Yes
Special Condition:
None
Additional Features:
Irrigation System, Lighting, Storage
Additional Features 2:
Check With HOA
Map
- Address11433 ALACHUA CREEK LN
Featured Properties