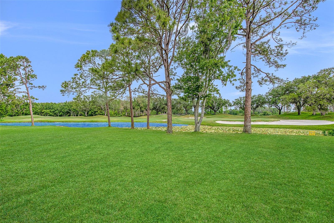
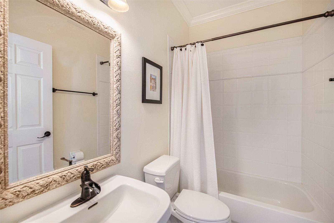
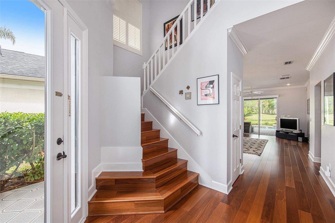
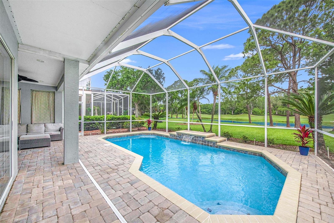
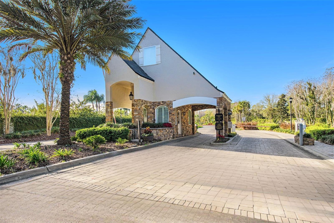

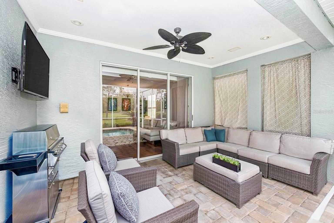
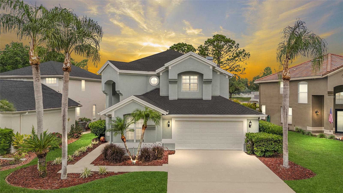
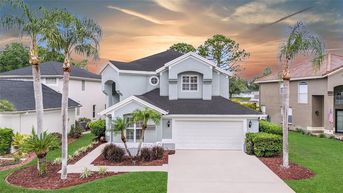
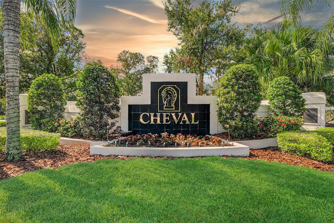
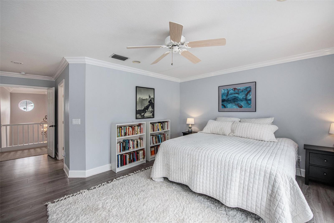
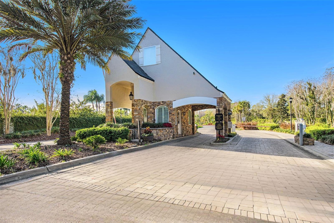
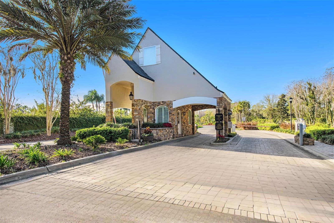


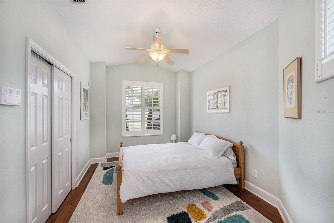
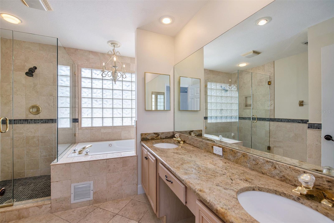
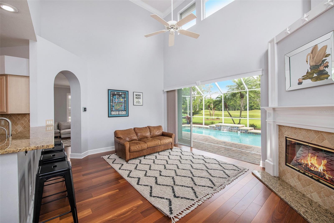

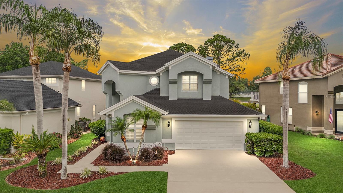

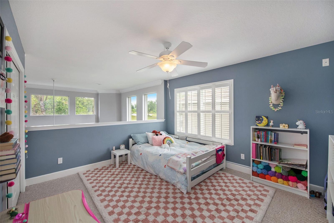


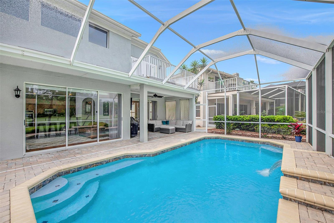

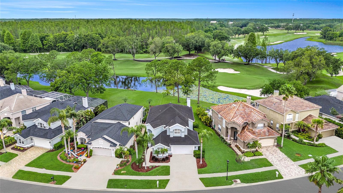
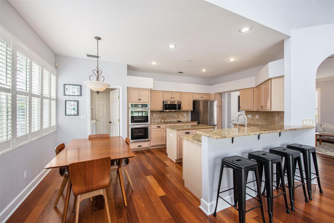

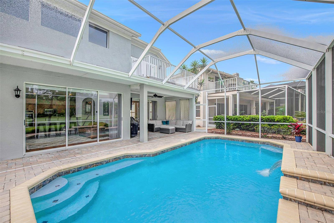
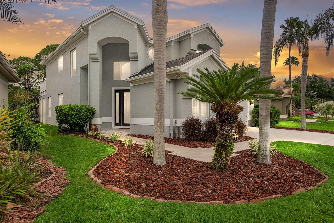
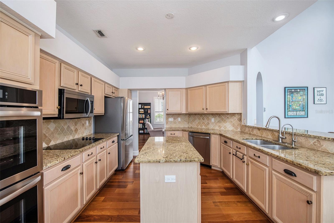
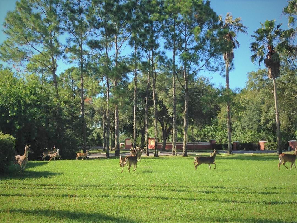


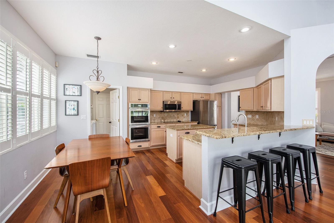

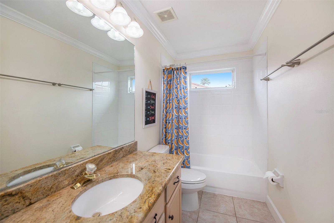
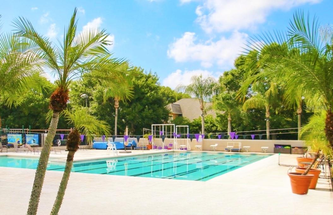
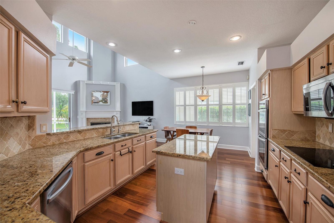
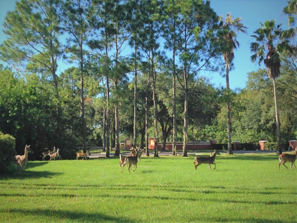

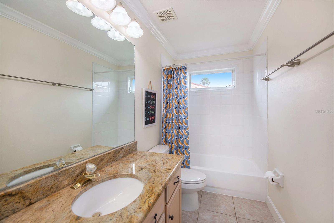
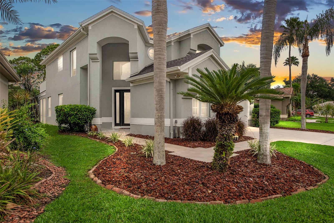
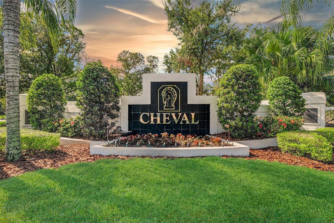
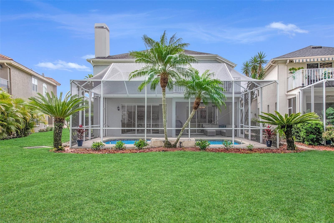

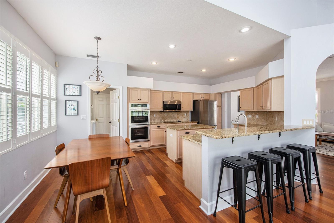
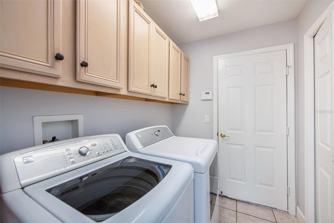
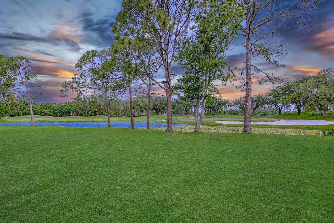
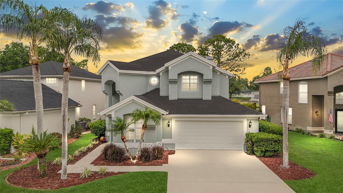
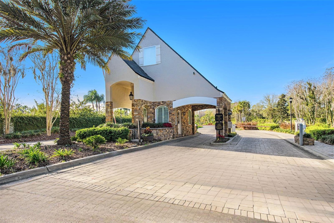
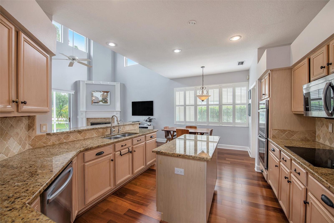
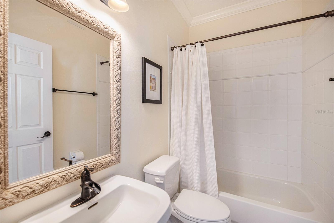
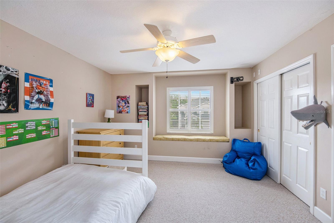
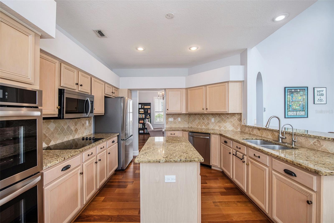
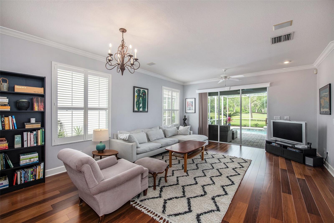
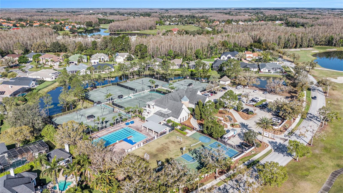
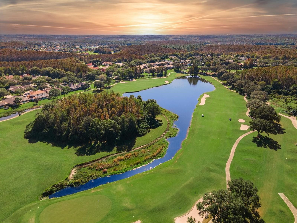
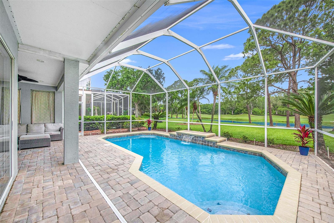

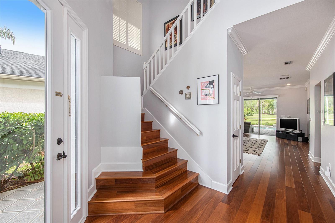
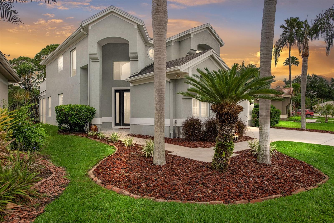
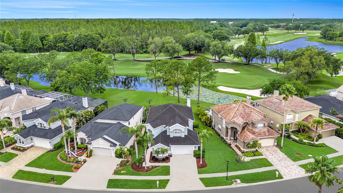
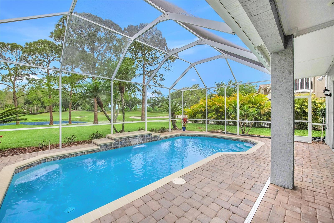
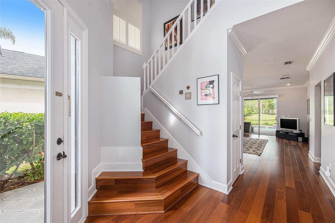
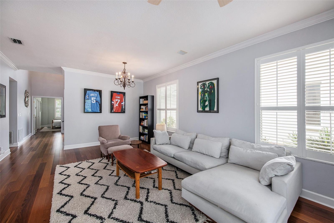
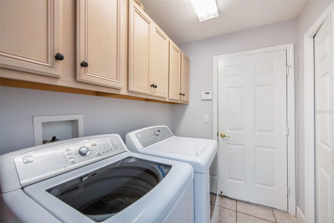
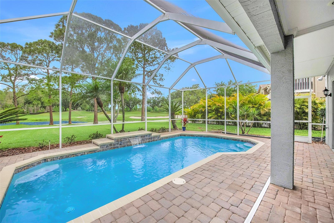
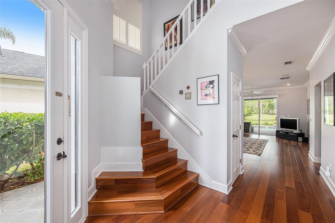
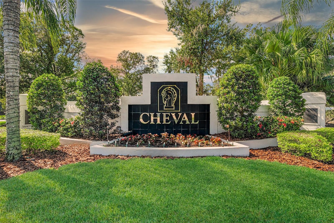
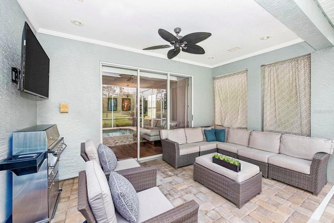
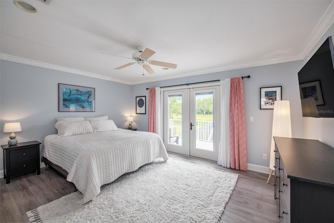
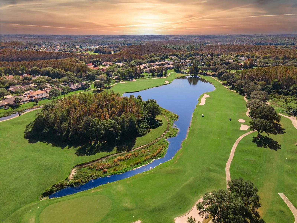


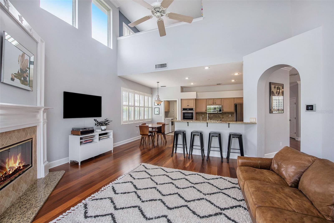
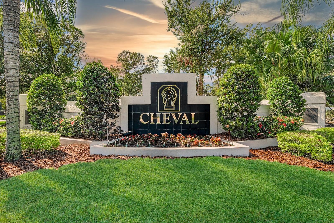
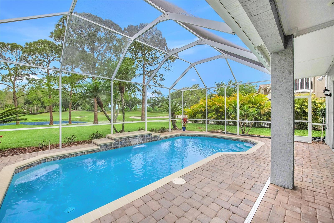
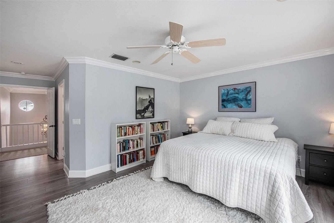
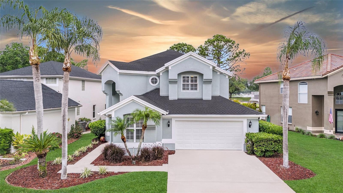
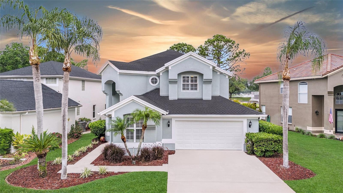
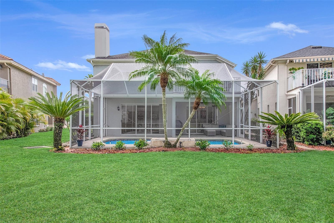
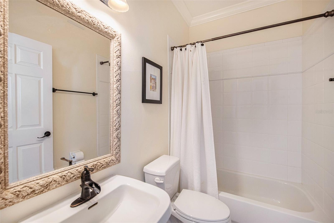
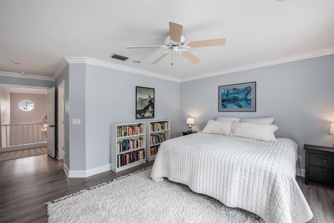
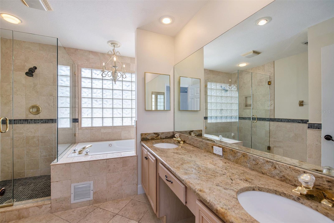
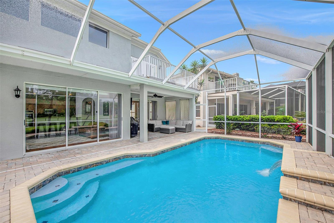
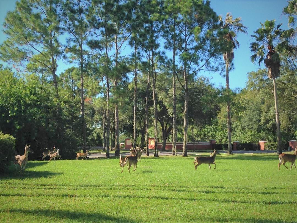
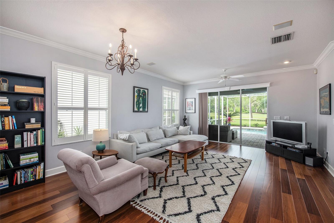

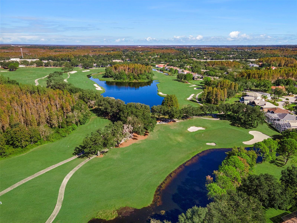
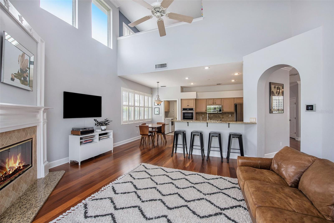
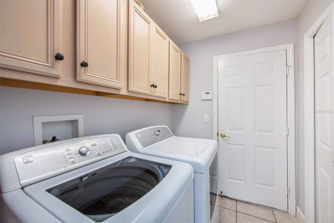
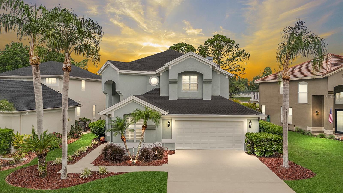
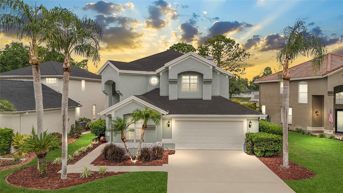
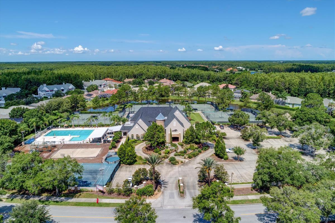


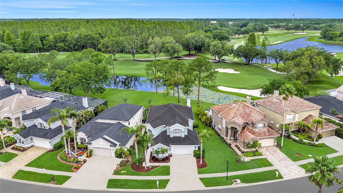
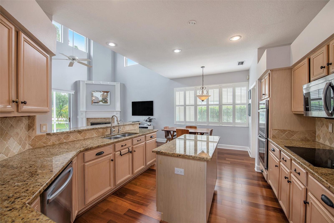
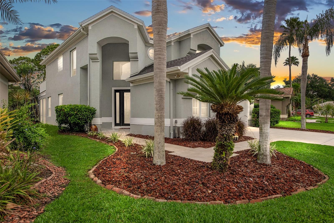
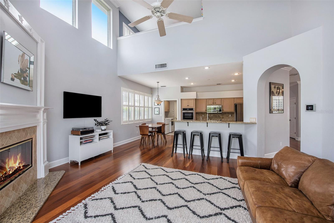
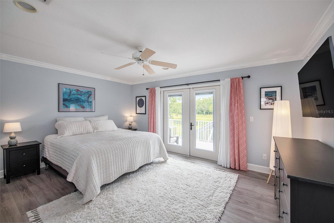
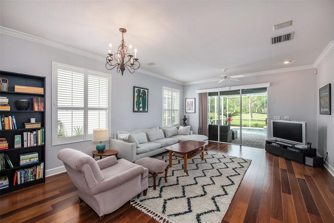
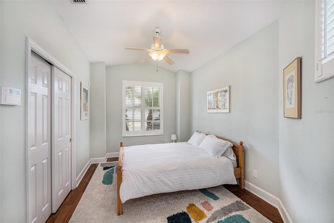
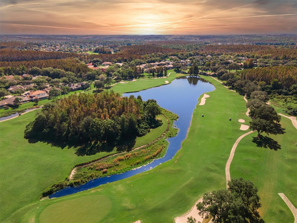
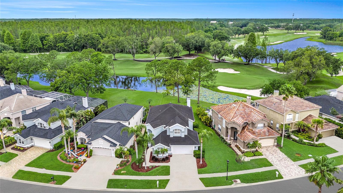
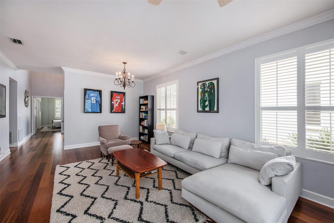
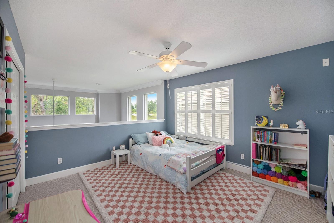
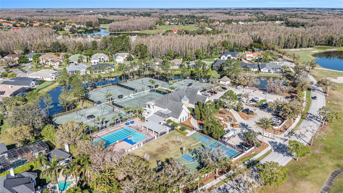
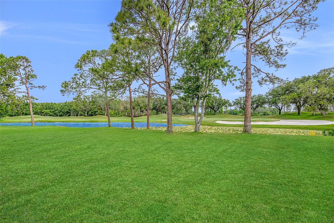
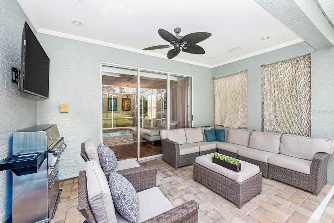
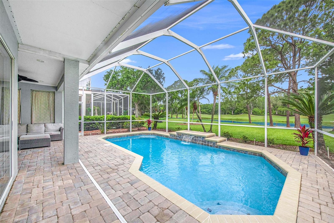
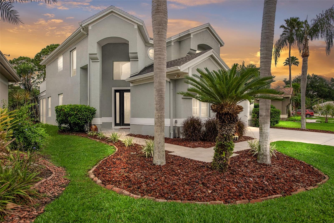


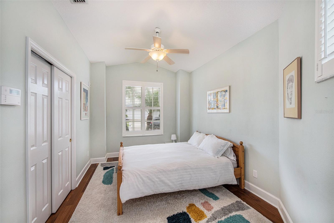
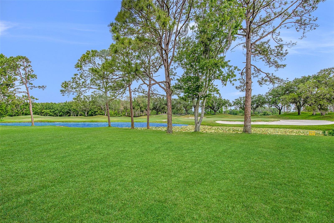
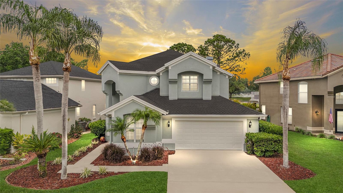
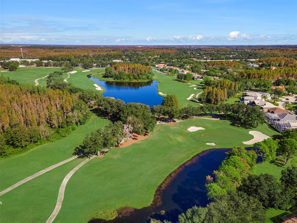
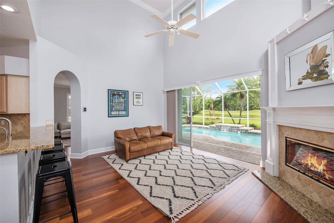
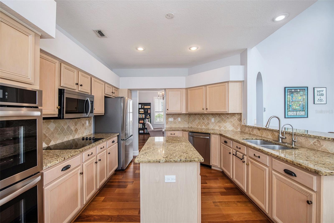
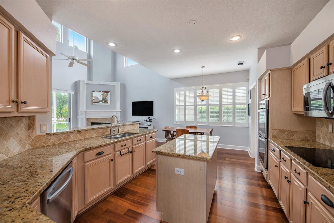

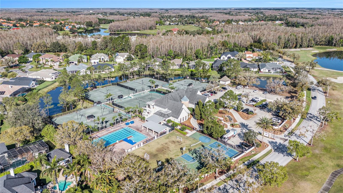
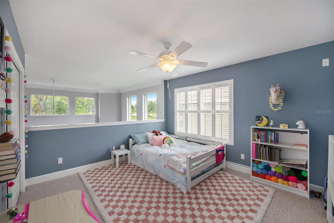
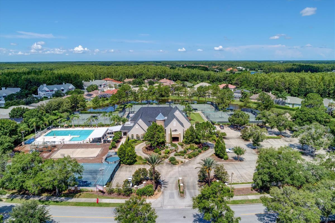
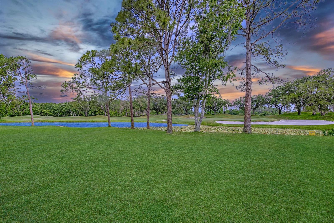
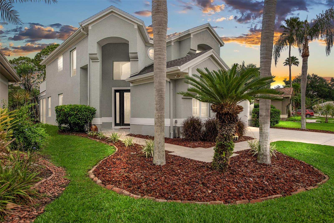
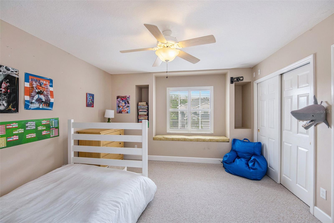
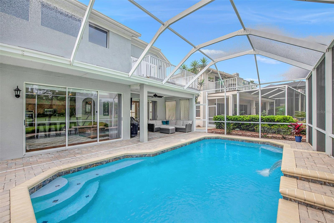

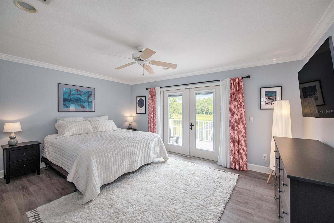
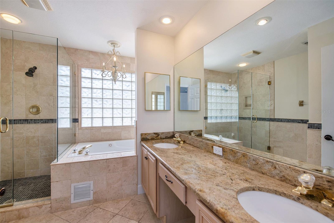
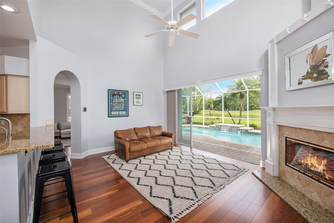
Active
5403 AVENAL DR
$725,000
Features:
Property Details
Remarks
**UNBEATABLE PRICE DROP!** Your dream home awaits, nestled right on the stunning 17th green of the TPC Golf Course! This remarkable property offers breathtaking views of serene conservation areas and a tranquil pond, making it the ultimate in golf course living. As you step into this exquisite retreat, you’ll be embraced by a warm, inviting atmosphere. With four spacious bedrooms and three full baths, this home perfectly blends intimacy and space, ensuring comfort for you and your family. Imagine stepping into your personal backyard paradise—an extended, screened lanai surrounded by lush tropical landscaping, perfect for unwinding after a long day. The custom in-ground pool, featuring a soothing waterfall and stylish pavers, invites you to indulge in relaxation and luxury. Every detail of this home has been meticulously crafted. Beautiful Brazilian Teak wood flooring flows throughout, adding sophistication and charm. The elegant living and dining spaces, along with a convenient guest room and full bath on the main floor, make this a perfect layout. Two sets of triple pocket doors seamlessly connect you to the pool area, creating the perfect setting for gatherings with loved ones. The dramatic two-story family room, complete with a natural gas fireplace framed in granite, is ideal for creating lasting memories. Culinary enthusiasts will fall in love with the breathtaking kitchen, featuring rich granite countertops, center island and a decorative backsplash. With brand new stainless-steel wall ovens (2025) and a new cooktop (2025), you’ll be set to elevate your culinary creations. Retreat to the luxurious second-floor primary bedroom, your personal sanctuary. With a grand double-door entry and French doors leading to a private sun balcony overlooking the golf course, this space is all about relaxation and privacy. Indulge in the opulent master bath, featuring exquisite granite countertops, a jetted tub, and an oversized walk-in shower with travertine flooring for a spa-like experience. The second floor also offers two additional bedrooms, each with ample closet space, ensuring comfort and privacy for everyone. Modern features abound, including a newer roof (2018), plantation shutters, a tankless gas water heater (2024), an A/C unit (2018), and a brand-new Garage Door Opener (2025), providing peace of mind and comfort. Located in the impressive, gated community of Cheval West, enjoy unparalleled security with 24/7 manned guard gates. This award-winning neighborhood is situated in a top-rated school district and offers convenient access to Publix, shopping, and dining, with quick routes to the Veterans and Suncoast Expressways. Enjoy membership options for two 18-hole golf courses, the semi-private Cheval Golf Club & TPC of Tampa Bay, along with access to the Cheval Athletic Club, featuring a heated community pool, fitness center, tennis courts, and pickleball—everything you need for an active lifestyle. **This extraordinary opportunity won’t last long!** Schedule your private viewing today, and step into the luxury you’ve always dreamed of. Call now to turn this house into your forever home! **Fencing allowed!** Seller will enclose loft/4th bedroom before closing with an acceptable contract. Don’t wait—act fast!
Financial Considerations
Price:
$725,000
HOA Fee:
130
Tax Amount:
$11022
Price per SqFt:
$312.1
Tax Legal Description:
CHEVAL WEST VILLAGE ELEVEN LOT 11 BLOCK 1
Exterior Features
Lot Size:
8400
Lot Features:
In County, Landscaped, Near Golf Course, On Golf Course, Sidewalk, Paved
Waterfront:
Yes
Parking Spaces:
N/A
Parking:
Driveway, Garage Door Opener
Roof:
Shingle
Pool:
Yes
Pool Features:
Gunite, In Ground, Pool Sweep, Screen Enclosure
Interior Features
Bedrooms:
4
Bathrooms:
3
Heating:
Central, Zoned
Cooling:
Central Air, Zoned
Appliances:
Built-In Oven, Cooktop, Dishwasher, Disposal, Dryer, Gas Water Heater, Microwave, Refrigerator, Tankless Water Heater, Washer, Water Softener
Furnished:
No
Floor:
Carpet, Tile, Travertine, Wood
Levels:
Two
Additional Features
Property Sub Type:
Single Family Residence
Style:
N/A
Year Built:
1998
Construction Type:
Block, Stucco
Garage Spaces:
Yes
Covered Spaces:
N/A
Direction Faces:
Northwest
Pets Allowed:
No
Special Condition:
None
Additional Features:
Balcony, French Doors, Private Mailbox, Rain Gutters, Sidewalk, Sliding Doors
Additional Features 2:
Please check with HOA for lease restrictions.
Map
- Address5403 AVENAL DR
Featured Properties