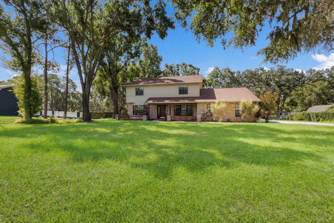
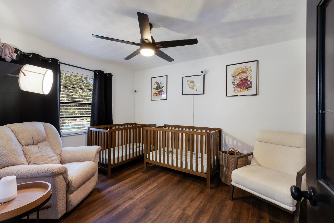
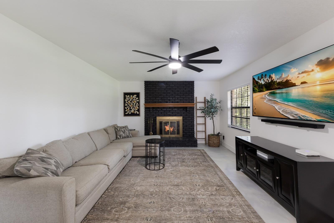
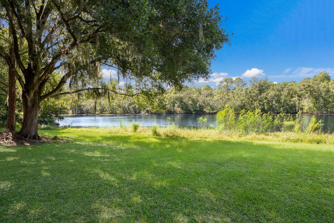
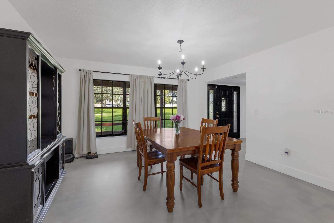
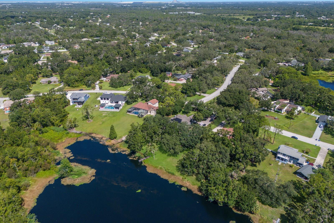
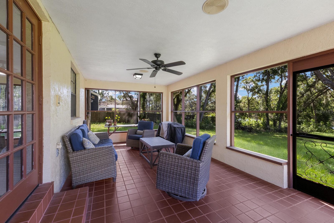
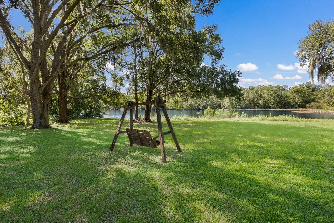
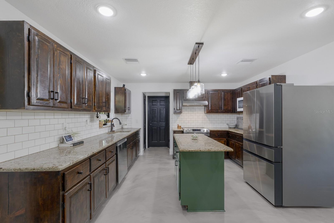
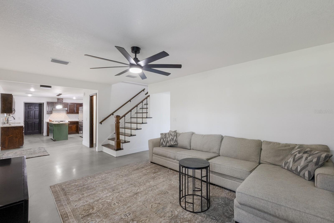
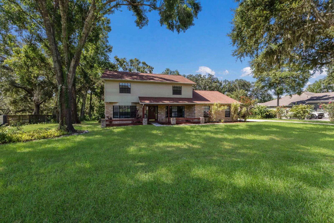
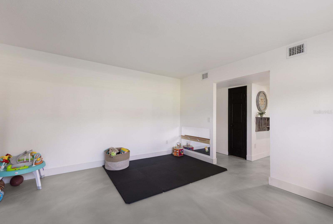
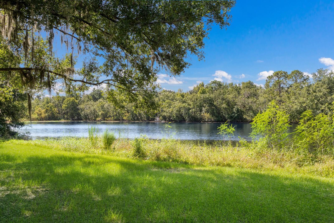
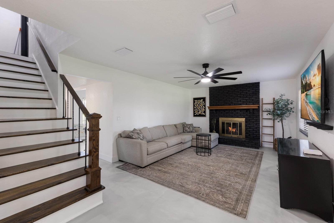
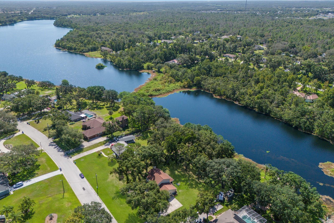
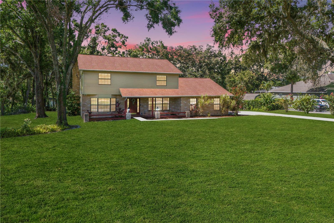
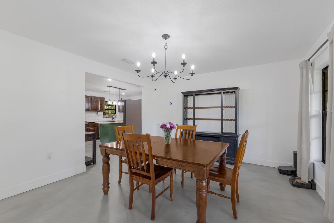
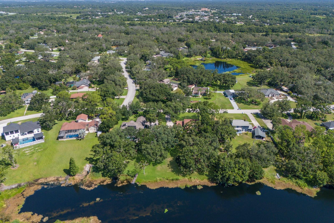
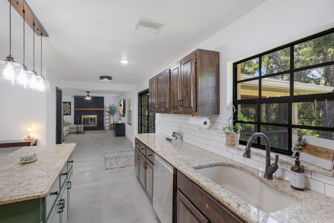
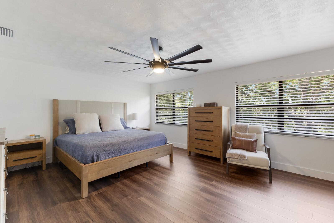
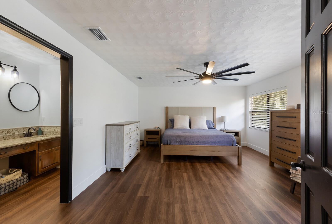
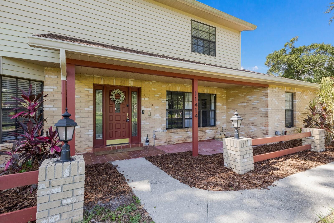
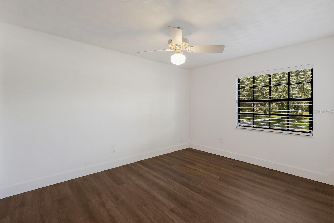
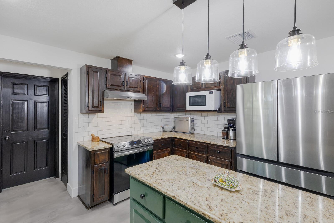
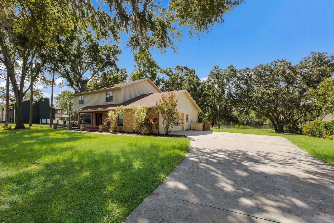
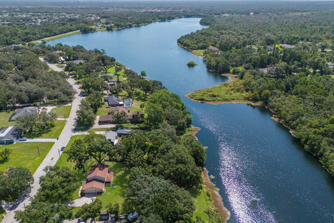
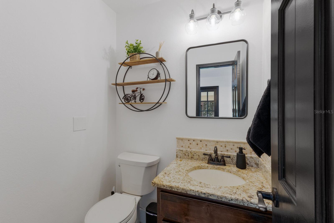
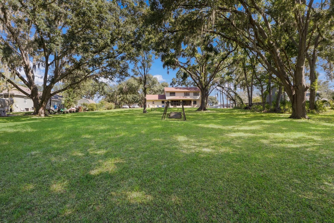
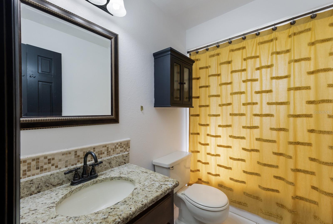
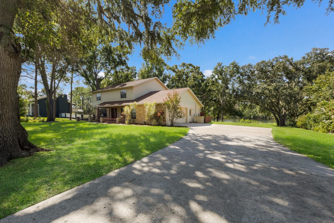
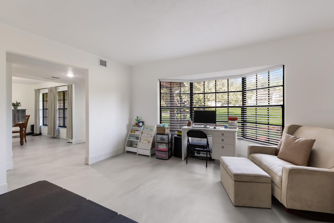
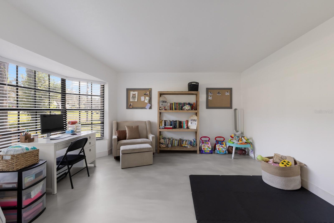
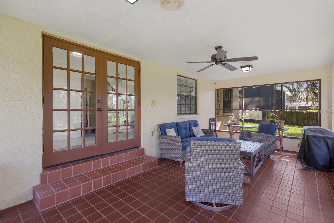
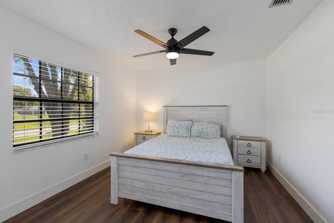
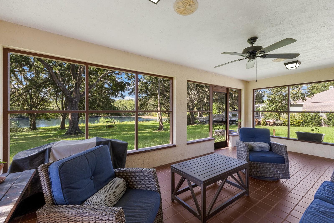
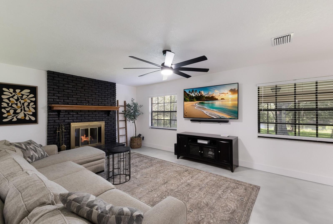
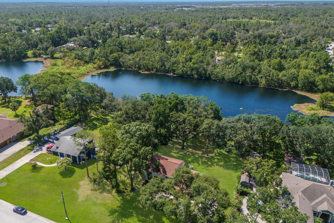
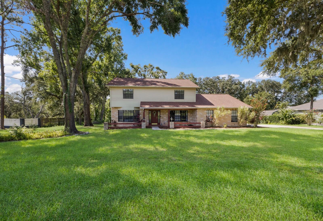
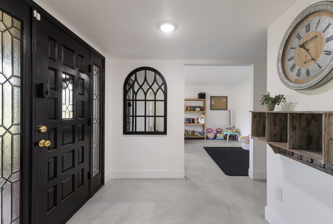
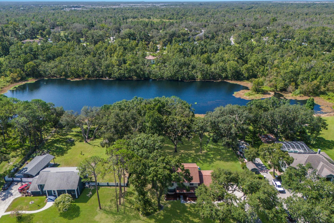
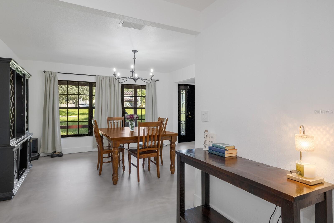
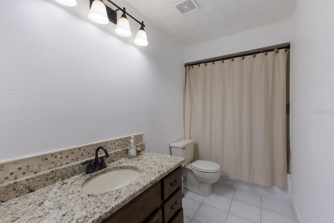
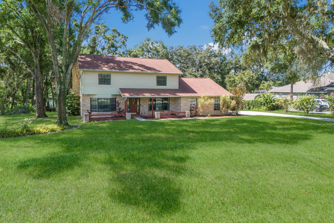
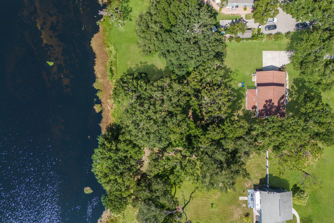
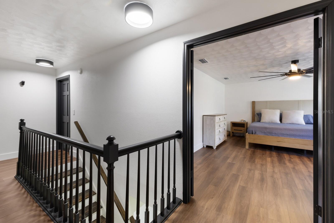
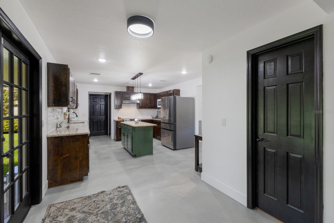
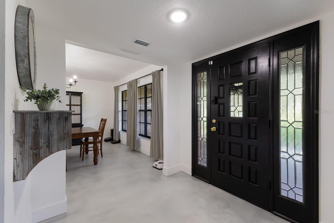
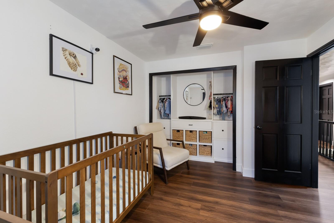
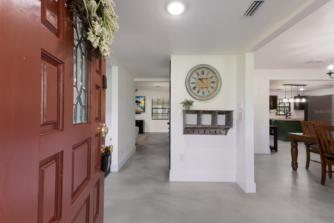
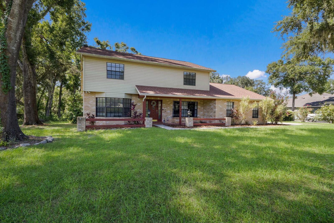
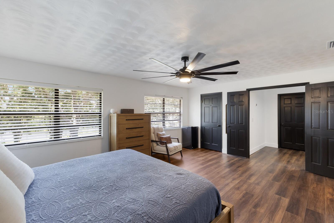
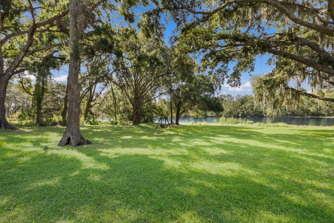
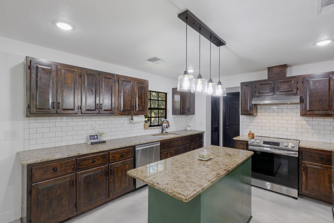
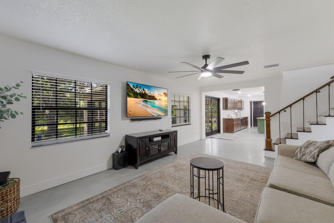
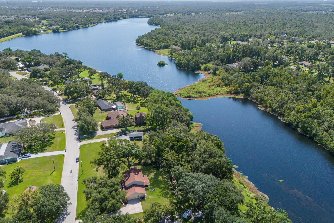
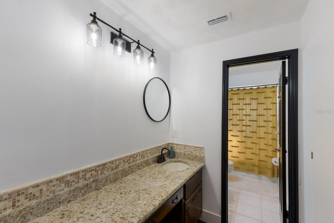
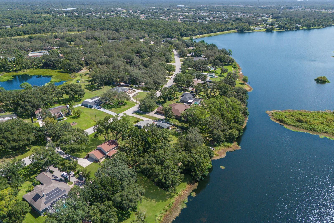
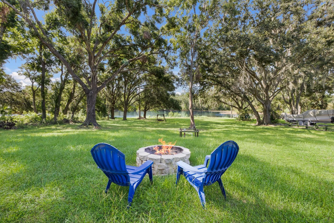
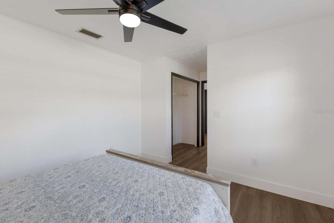
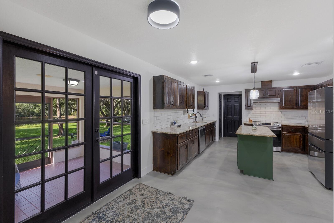
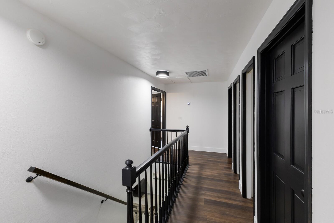
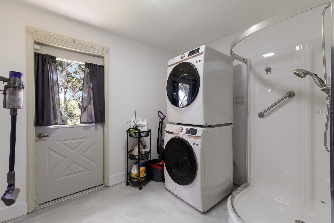
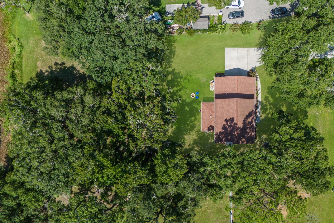
Active
11414 DONNEYMOOR DR
$575,000
Features:
Property Details
Remarks
Get ready to fall head over heels for this beautifully upgraded 4 bedroom home on a stunning one acre lakefront lot in highly sought-after Shadow Run. With panoramic views of Lake Grady & a peaceful country setting just minutes from city conveniences, this home delivers the best of both worlds. You will be wowed as you pull into the long driveway with a gorgeous elevated view of the huge lake in the backyard, welcoming you home. A cheery front porch invites you inside this flexible floorplan, featuring a formal dining room w/custom chandelier & a large flex room just off the entryway - ideal for a home office, playroom, media room, or home gym. Matte satin concrete floors on the 1st floor complement bold dark interior doors, creating modern striking contrast. A hallway leads you to the large gathering room & spacious kitchen, impressing with its finishes & thoughtful layout, including rich wood cabinets, stainless appliances, tile backsplash, single bowl sink, center prep island & granite counters. French doors off the kitchen open to the screened, covered lanai where you can enjoy stunning views of nature complete w/a huge dockable lake. Beyond the lake, a peaceful conservation area provides the perfect backdrop for total privacy & escape. Bring all your toys...the south-facing backyard offers plenty of room for outdoor enjoyment, relaxation, & fun in the sun, as well as cozy evenings with s'mores over the firepit. Solid surface flooring flows throughout the entire home, incl. NEW luxury vinyl planks in the bedrooms & 2nd floor hallways (late 2024), and a newly remodeled staircase (2024) showcasing stunning polished wood treads & crisp white risers. Upstairs, you’ll find 4 bedrooms including your large Primary Retreat, complete w/majestic double door entry, walk-in closet & en-suite bath w/dual granite vanities. 3 addt'l bedrooms are also upstairs, one w/a custom built-in closet, & all share a full bathroom w/granite counters. Back downstairs, you'll find the oversized laundry room/mudroom just off the kitchen, which includes washer, dryer, a walk-in shower, & backyard access - perfect for a future pool bath or even a pet washing station for your four-legged friends! A convenient half bath for guests is also on the 1st floor, tucked between the kitchen & gathering room. Additional upgrades & features include Ring security system, w/sensors on all exterior doors & windows; 4 exterior security cameras; video doorbell; dual HVAC units w/ NEW (2024) dual Google Nest smart thermostats; water softener; NEWLY painted front door (July 2025); NEW interior paint & wall texture throughout (2024/2025); NEW (2024/2025) modern 5 1/4" baseboards throughout; NEW (2024) ceiling fans throughout; NEW LED light fixtures throughout; fireplace; & whole home gutters. And if all of that isn't fabulous enough, this home has NO CDD fees, LOW HOA fees, and even has a 5.99% Assumable FHA loan! Plus, with its own well and septic system, you can say goodbye to water bills for good! Located in highly desirable Shadow Run, this home offers a prime location just minutes from shopping, dining, & well-rated schools, as well as private access to the stunning 178-acre Lake Grady & scenic walking trails at the adjacent Bell Creek Nature Preserve. Enjoy quick & easy access to Boyette Rd, US-301, I-75, and the Crosstown Expressway, & just a 10 minute drive to the new AdventHealth Riverview Hospital, 15 minutes to St. Joseph’s South, and 35 minutes to MacDill Air Force Base.
Financial Considerations
Price:
$575,000
HOA Fee:
100
Tax Amount:
$8410.28
Price per SqFt:
$248.06
Tax Legal Description:
SHADOW RUN UNIT NO 1 LOT 7 BLOCK 14
Exterior Features
Lot Size:
45332
Lot Features:
N/A
Waterfront:
Yes
Parking Spaces:
N/A
Parking:
Driveway, Garage Door Opener, Garage Faces Side, Oversized
Roof:
Shingle
Pool:
No
Pool Features:
N/A
Interior Features
Bedrooms:
4
Bathrooms:
3
Heating:
Central
Cooling:
Central Air
Appliances:
Dishwasher, Dryer, Electric Water Heater, Range, Refrigerator, Washer, Water Softener
Furnished:
No
Floor:
Ceramic Tile, Concrete, Epoxy, Luxury Vinyl
Levels:
Two
Additional Features
Property Sub Type:
Single Family Residence
Style:
N/A
Year Built:
1984
Construction Type:
Block, Stucco, Vinyl Siding
Garage Spaces:
Yes
Covered Spaces:
N/A
Direction Faces:
Northwest
Pets Allowed:
Yes
Special Condition:
None
Additional Features:
French Doors, Private Mailbox
Additional Features 2:
N/A
Map
- Address11414 DONNEYMOOR DR
Featured Properties