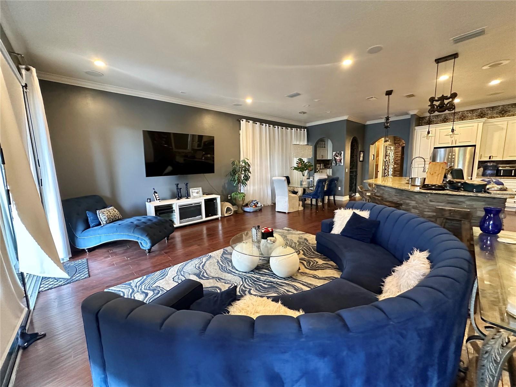
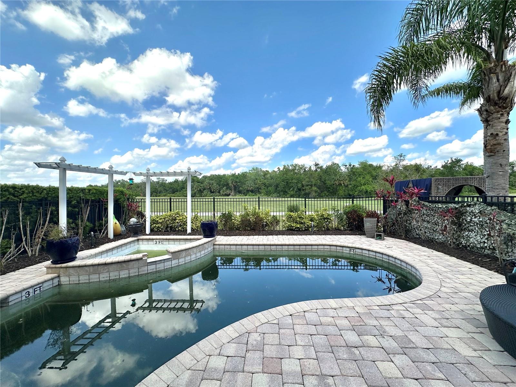
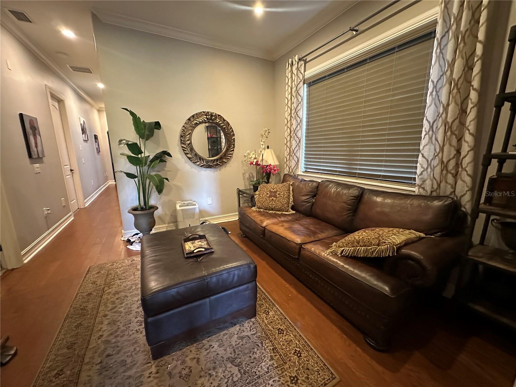
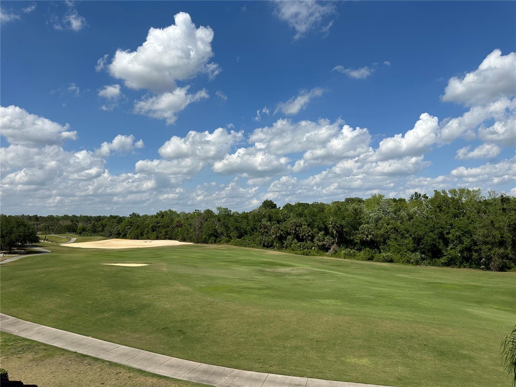
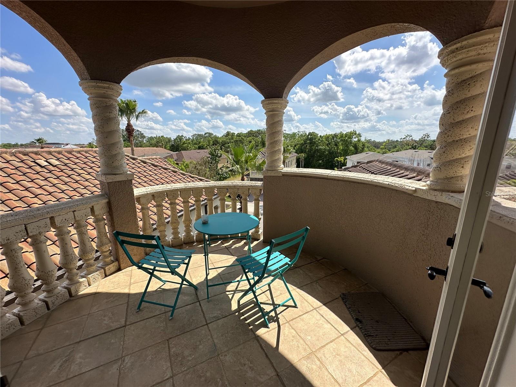
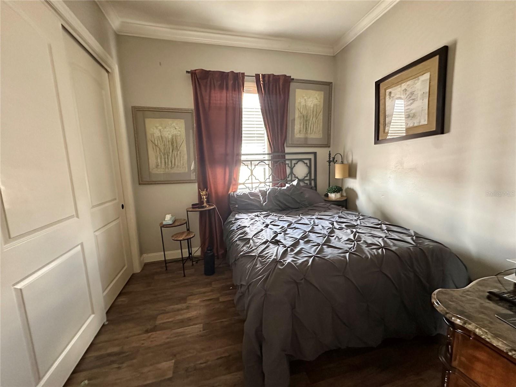
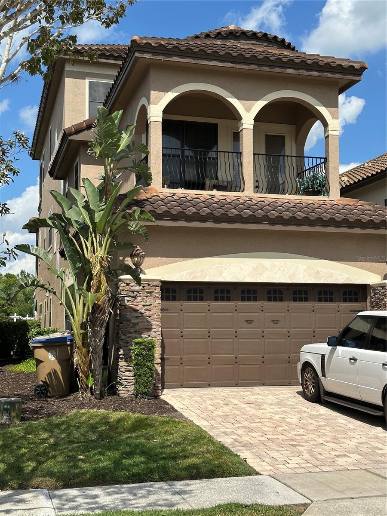
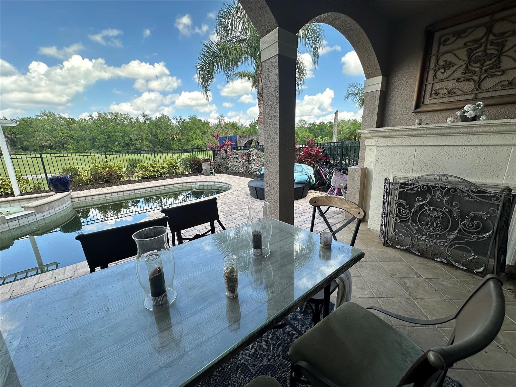
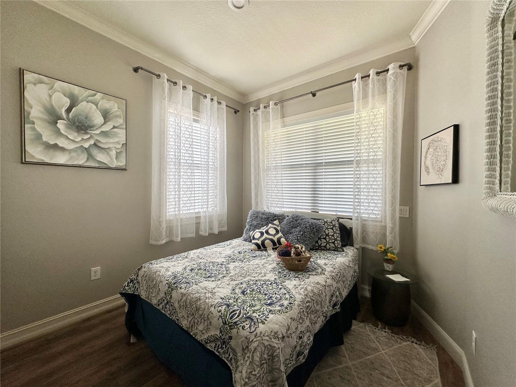
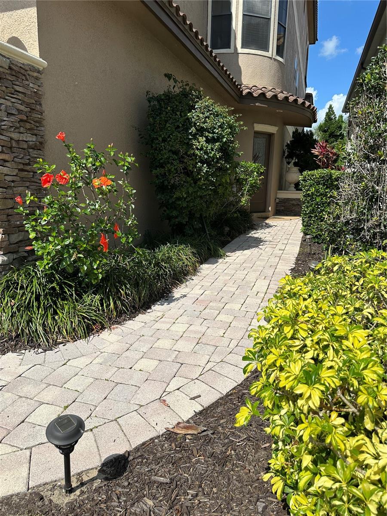
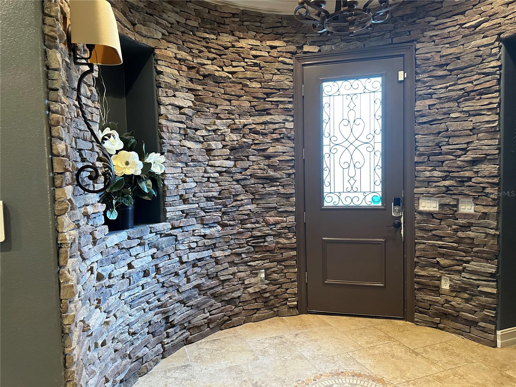
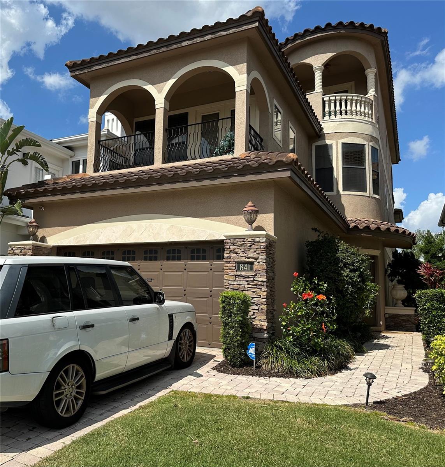
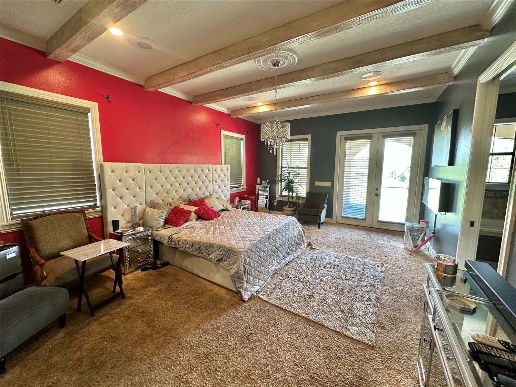
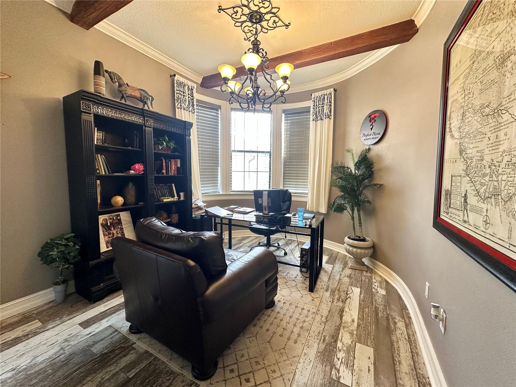
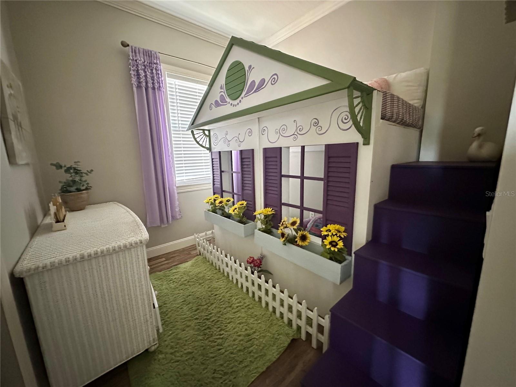
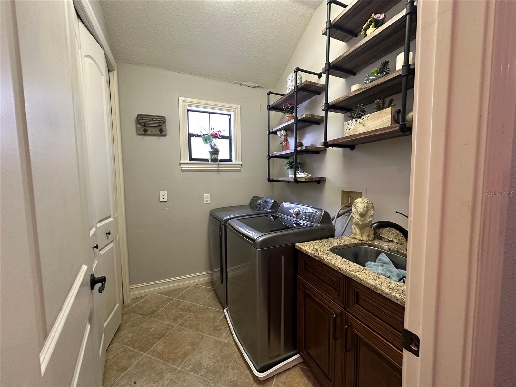
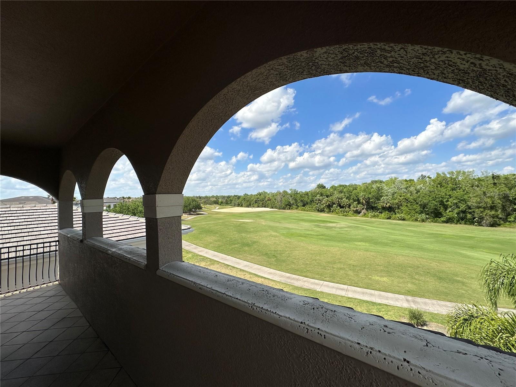
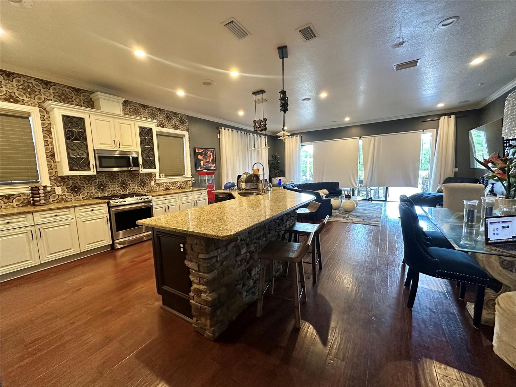
Active
841 DESERT MOUNTAIN CT
$955,450
Features:
Property Details
Remarks
Welcome to this stunning 3-story, 8-bedroom, 5-bathroom home, nestled in the prestigious Reunion West Village, offering breathtaking views of the Jack Nicklaus-designed golf course. This residence is designed for both relaxation and entertainment, featuring spacious bedrooms, elegant living spaces, and high-end finishes throughout. The open-plan layout seamlessly connects the kitchen, family room, and dining area, creating the perfect flow for family gatherings and entertaining guests. Step outside to your outdoor living area where you can enjoy your outdoor kitchen, take a dip in the pool, or relax in the spa. This 3-story home has an elevator which adds convenience and ease, allowing effortless access to all levels. The expansive primary suite, located on the second floor, is a true retreat. It includes a private balcony with panoramic views of the greens, a large walk-in closet, and an en-suite bathroom complete with a soaking tub and a walk-in shower. This property is not only a dream home but also a fantastic investment opportunity, as short-term rentals are allowed. Additionally, this prime location is just a short drive from Orlando's theme parks, the Orlando International Airport, and Florida's beautiful beaches. This is a sale through the Bankruptcy Court.
Financial Considerations
Price:
$955,450
HOA Fee:
520
Tax Amount:
$16565.66
Price per SqFt:
$226.04
Tax Legal Description:
REUNION WEST VILLAGE 3A PB 16 PGS 136-141 LOT 29
Exterior Features
Lot Size:
4879
Lot Features:
On Golf Course, Sidewalk, Paved, Private
Waterfront:
No
Parking Spaces:
N/A
Parking:
Driveway, Garage Door Opener
Roof:
Tile
Pool:
Yes
Pool Features:
In Ground
Interior Features
Bedrooms:
8
Bathrooms:
6
Heating:
Central
Cooling:
Central Air
Appliances:
Convection Oven, Dishwasher, Disposal, Electric Water Heater, Exhaust Fan, Microwave, Range, Refrigerator
Furnished:
Yes
Floor:
Carpet, Ceramic Tile, Laminate, Wood
Levels:
Two
Additional Features
Property Sub Type:
Single Family Residence
Style:
N/A
Year Built:
2007
Construction Type:
Block
Garage Spaces:
Yes
Covered Spaces:
N/A
Direction Faces:
Northeast
Pets Allowed:
Yes
Special Condition:
None
Additional Features:
Balcony, French Doors, Outdoor Grill, Outdoor Kitchen, Private Mailbox, Sidewalk, Sliding Doors
Additional Features 2:
Short term rental allowed.
Map
- Address841 DESERT MOUNTAIN CT
Featured Properties