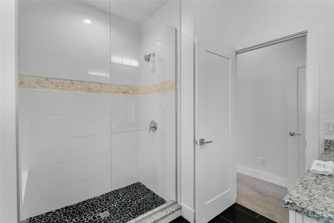
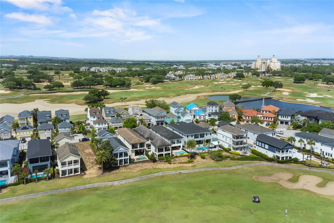
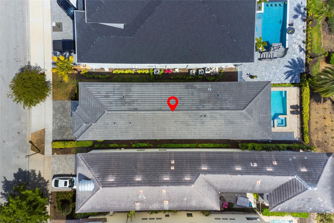
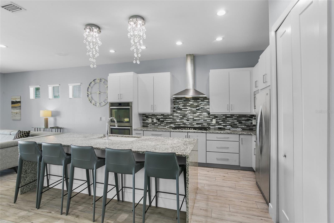



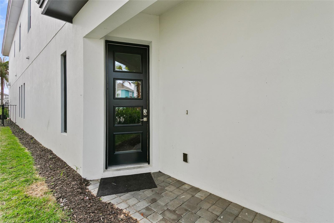
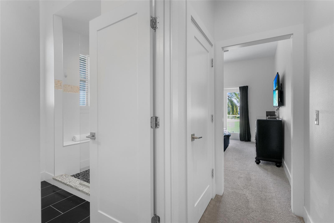
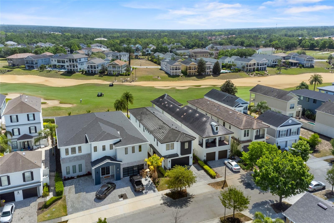



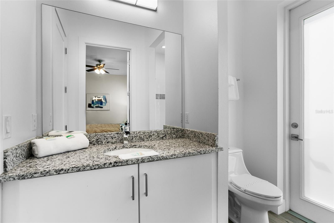
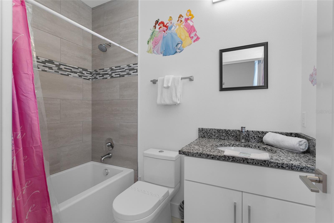
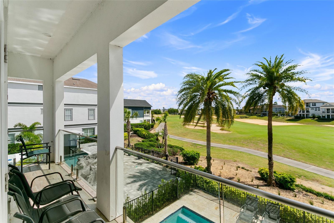
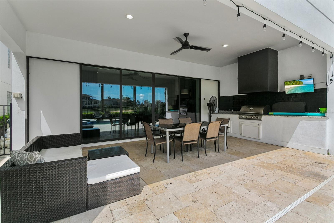
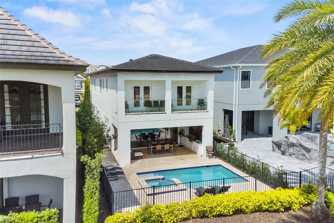

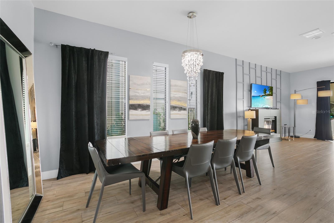
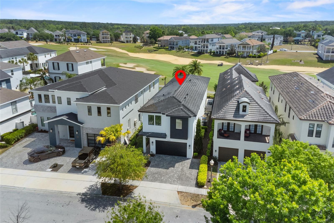
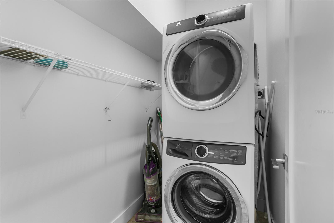
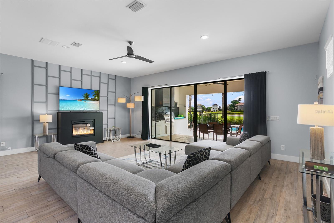


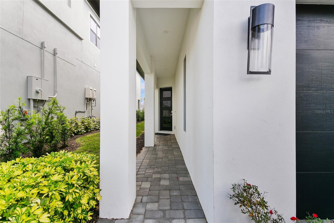


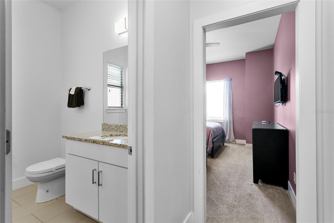
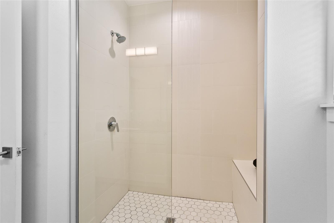

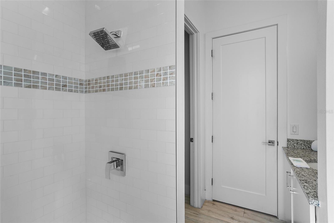

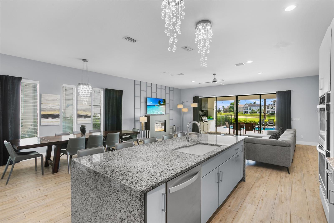
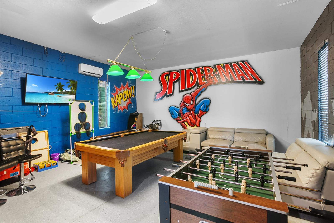
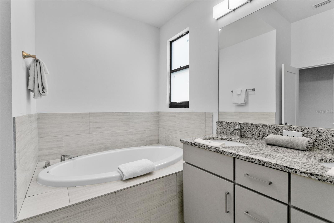

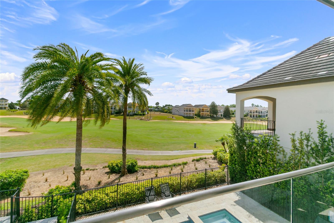
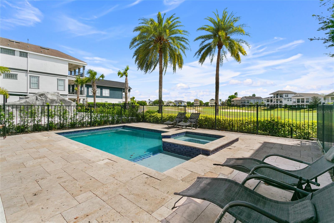
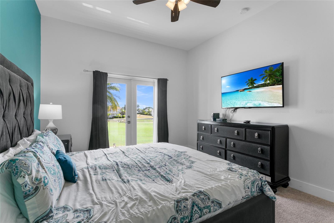
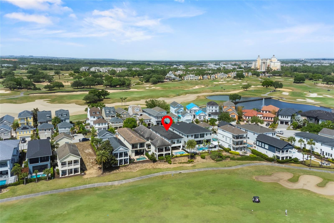
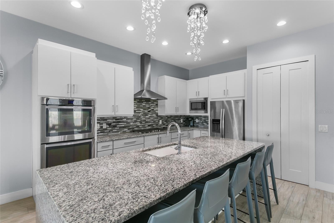

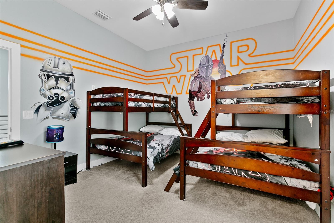

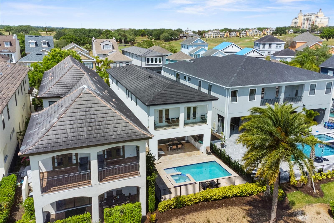


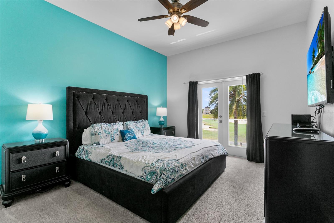
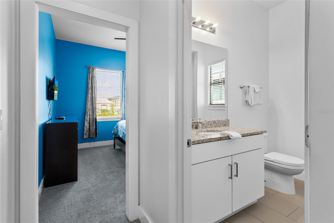

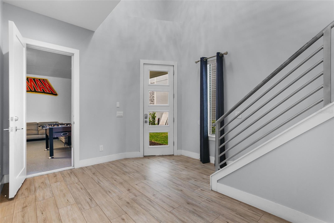
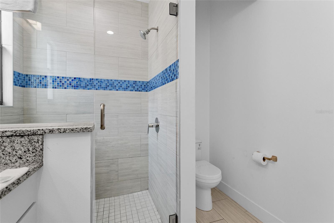
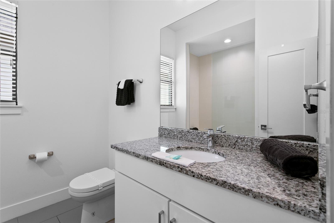
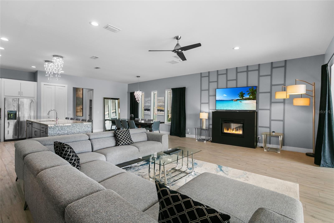


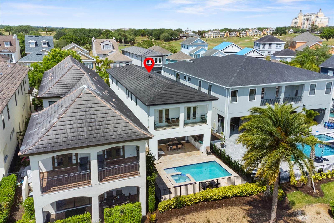
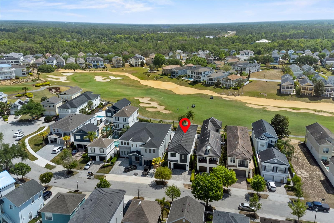

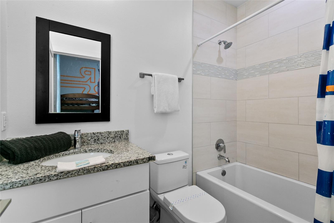
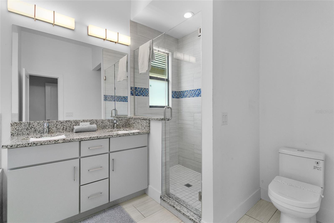

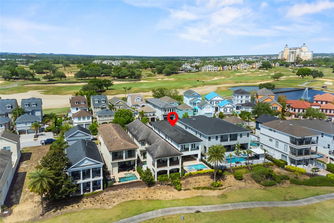
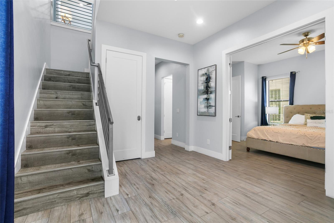
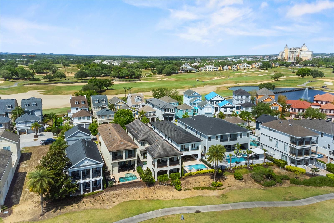
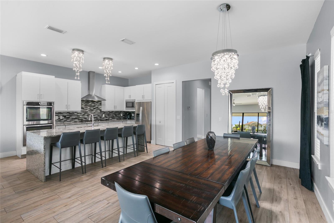

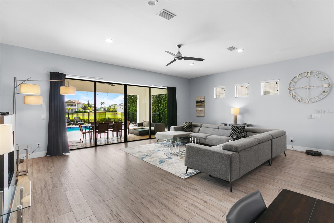
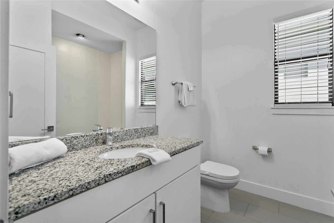
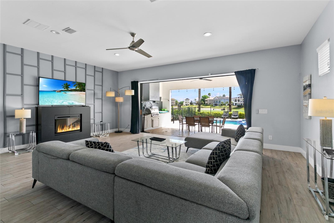

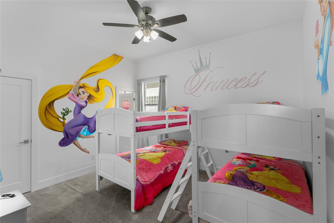
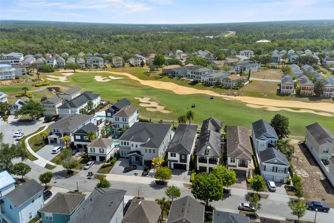
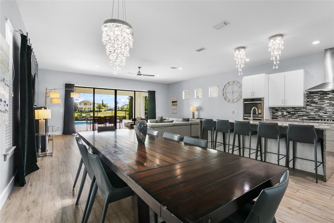
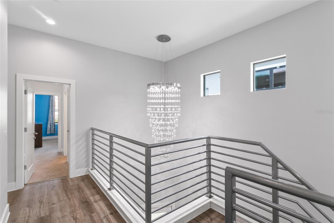
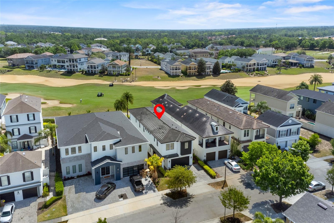
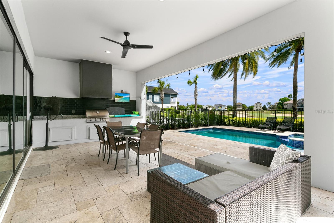



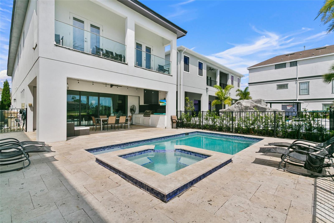
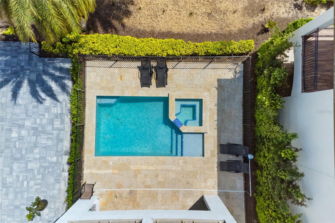
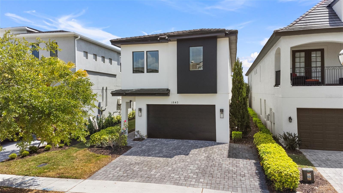

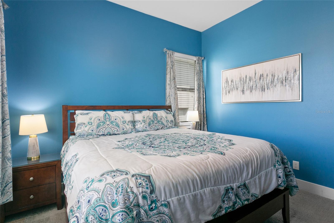

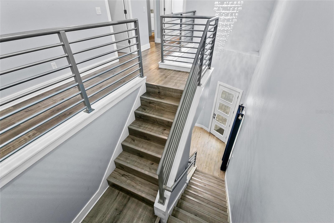
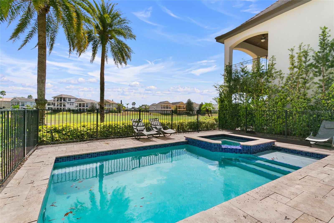
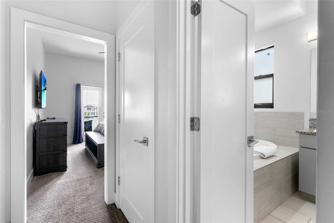
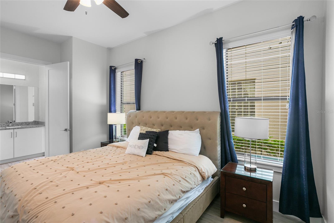
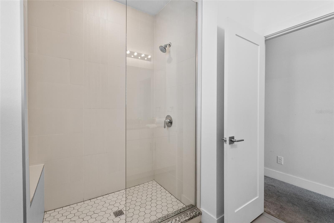
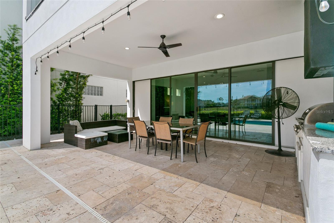
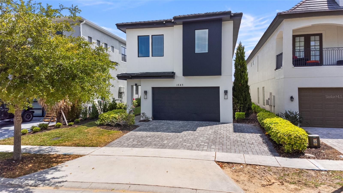
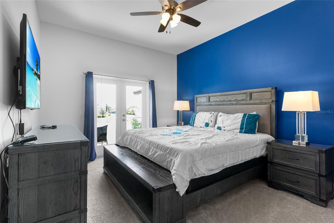
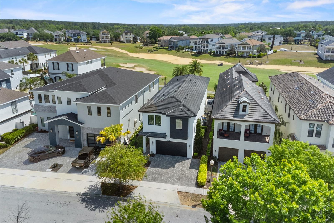
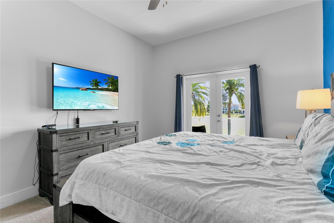
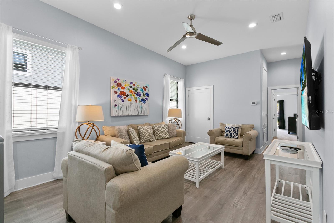

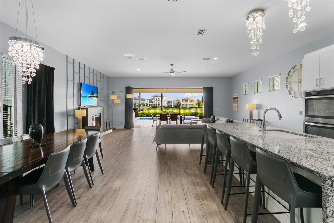

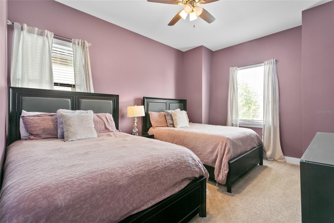
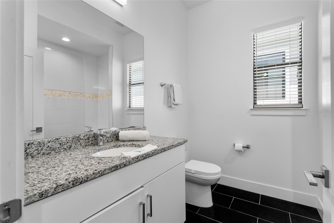
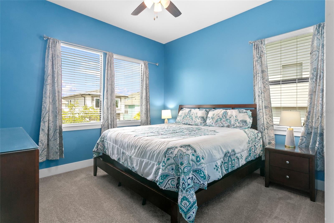
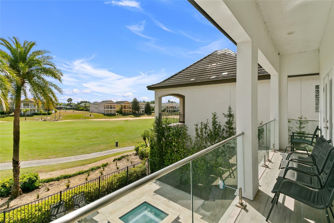
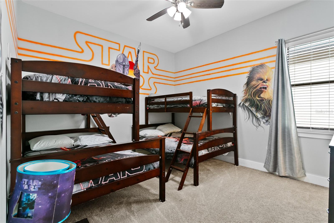
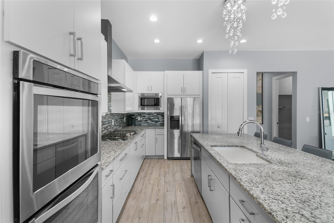
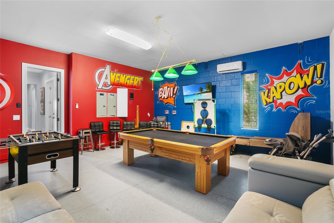
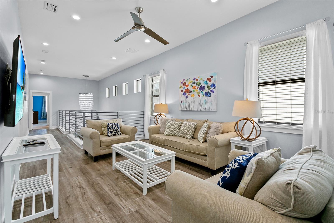
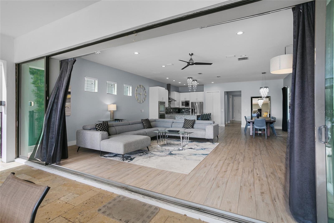
Active
1543 COROLLA CT
$945,000
Features:
Property Details
Remarks
Now where would you find a fully custom home with so much space for less than one million.... wowzers... looking for the perfect home to make your vacation and investment dream a reality? Check out this FULLY FURNISHED, TURN-KEY, 7 bedrooms, 7 bathrooms, with so much living space located in the Liberty Bluff gated community of Reunion. This house has full Reunion membership... This home greets you with LUSH LANDSCAPING and CURB APPEAL from the moment you arrive. As you step inside, you’ll immediately notice this beautifully appointed home has been lovingly and meticulously cared for. Welcoming you inside, into the spacious open concept that effortlessly guides you through the crisp and modern entertainment spaces with high ceilings, recessed lighting, and an abundance of natural light radiating from the 4 panel sliding glass door overlooking the SPARKLING POOL. The open-concept floor plan is perfect for hosting guests and centers around the heart of the home, the kitchen, which is as LUXE as it is SPACIOUS AND FUNCTIONAL. The chef of the family will feel right at home among the STAINLESS STEEL appliances, center island, and STONE COUNTERTOPS. The kitchen is open to the family room that overlooks the SPARKLING POOL making the perfect spot for jaw-dropping sunrises. Heading upstairs away from the hustle and bustle you’ll find a BRIGHT AND AIRY loft area ideal for hosting friends and family in a laid-back atmosphere. Here you’ll also find the SPACIOUS master retreat featuring an ensuite sure to impress boasting DUAL SINKS, framed GLASS SHOWER, and GARDEN TUB perfect for soaking the day away. Enjoy the comforts of the additional fie bedrooms, two of them CUSTOM DESIGNED and THEMED to delight any guest that likes Disney® Princess or Star Wars®! The entertainment space continues back downstairs into the custom-designed Spiderman® themed converted garage FULLY equipped to enjoy hours of playtime, RAIN OR SHINE, YOUNG OR OLD, there’s something for everyone, including a pool table, a foosball table, an ENTERTAINMENT CONSOLE with seating, and much more! Looking for even more fun? You’re in luck! Ideally suited for RESORT-STYLE living, this community has it all! REUNION RESORT is a golf community and offers family-friendly resort-style amenities that everyone will enjoy including, Three Signature Golf Courses- The Watson, The Palmer, and The Nicklaus, community pool, water park with lazy river, tennis courts, on-site restraints including a rooftop tapa restaurant, the chop house, and much more! This home is centrally located near many award-winning restaurants, an abundance of shopping options, theme parks, and easy access to major highways that make driving to either coast a breeze! This home is ready for you to make a splash and enjoy the Florida lifestyle to the fullest, so schedule your private showing today!
Financial Considerations
Price:
$945,000
HOA Fee:
545
Tax Amount:
$12709
Price per SqFt:
$268.69
Tax Legal Description:
REUNION PHASE 2 PARCEL 1 AND 1A PB 13 PGS 115-123 LOT 65
Exterior Features
Lot Size:
5009
Lot Features:
Landscaped, Sidewalk, Paved
Waterfront:
No
Parking Spaces:
N/A
Parking:
Driveway
Roof:
Tile
Pool:
Yes
Pool Features:
Gunite, In Ground
Interior Features
Bedrooms:
7
Bathrooms:
7
Heating:
Central
Cooling:
Central Air
Appliances:
Built-In Oven, Cooktop, Dishwasher, Disposal, Dryer, Microwave, Range Hood, Refrigerator, Washer
Furnished:
Yes
Floor:
Carpet, Ceramic Tile, Laminate
Levels:
Two
Additional Features
Property Sub Type:
Single Family Residence
Style:
N/A
Year Built:
2018
Construction Type:
Block, Stucco, Frame
Garage Spaces:
Yes
Covered Spaces:
N/A
Direction Faces:
Northwest
Pets Allowed:
No
Special Condition:
None
Additional Features:
Balcony, Lighting, Outdoor Grill, Sliding Doors
Additional Features 2:
Lease restrictions are to the best knowledge of the homeowner and listing agent. Buyers are responsible to confirm by contacting the HOA.
Map
- Address1543 COROLLA CT
Featured Properties