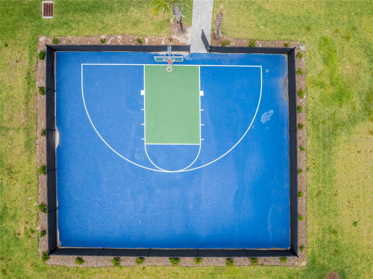
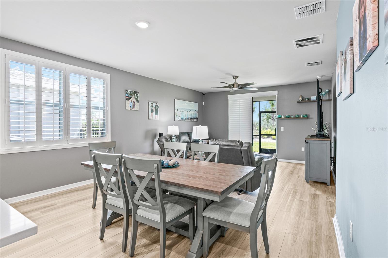
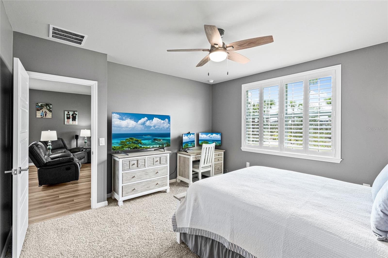
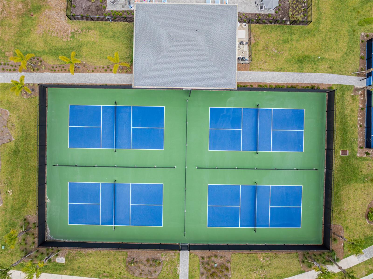
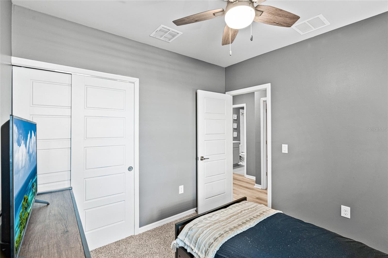
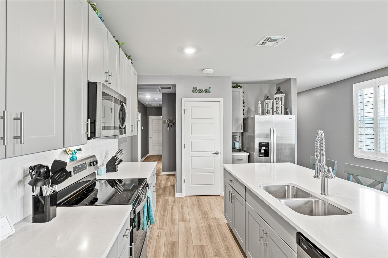
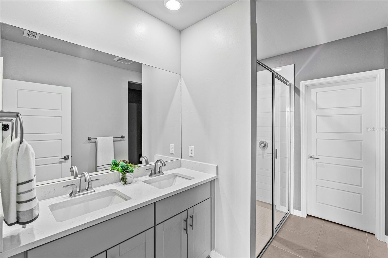
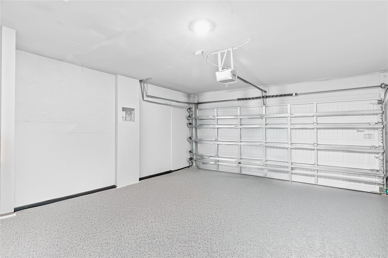
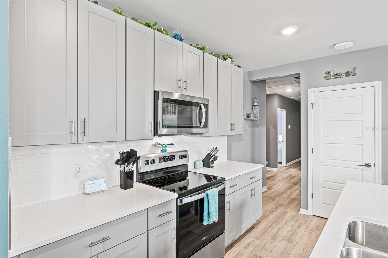
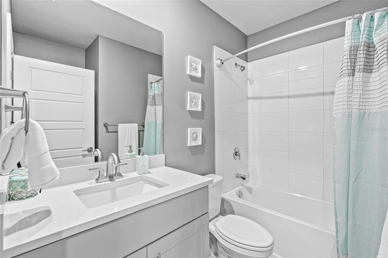
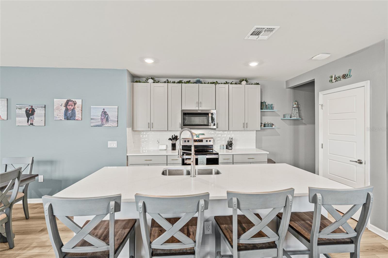
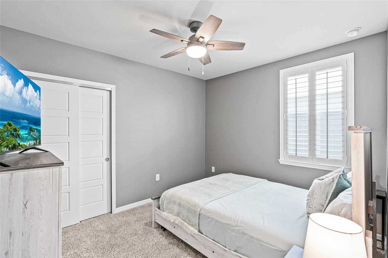
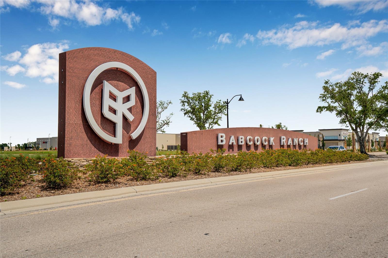
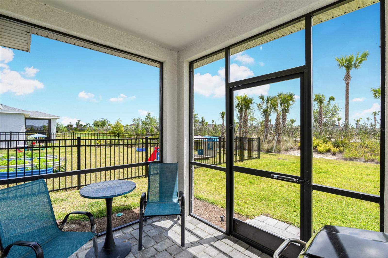
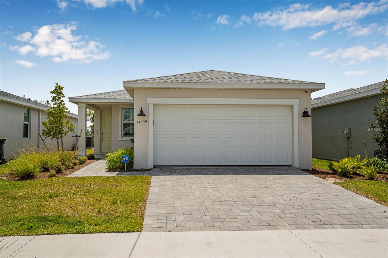
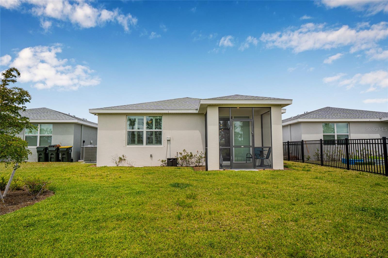
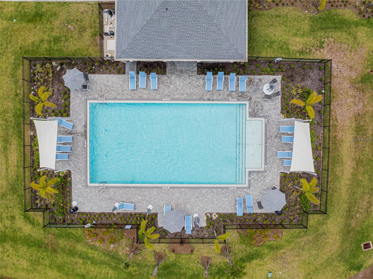
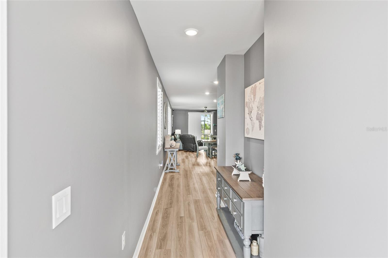
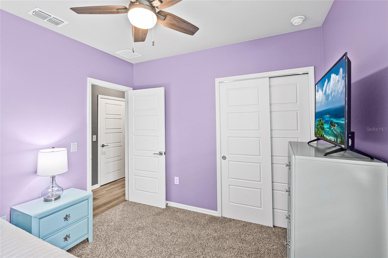
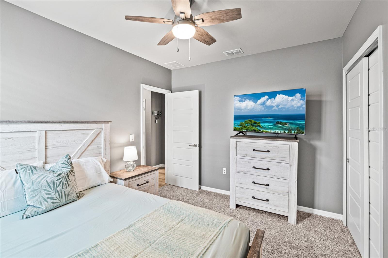
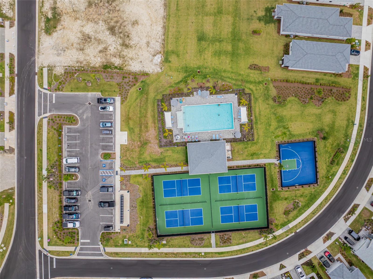
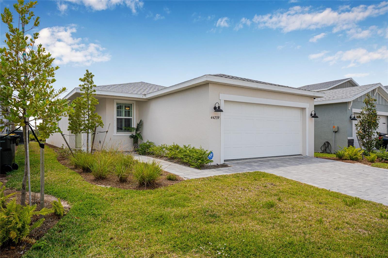
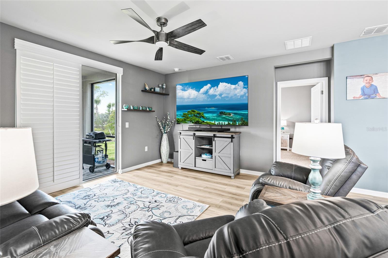
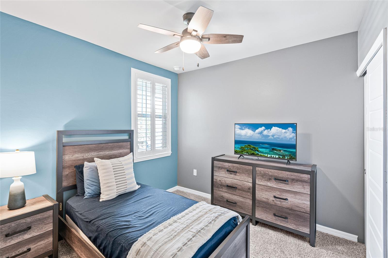
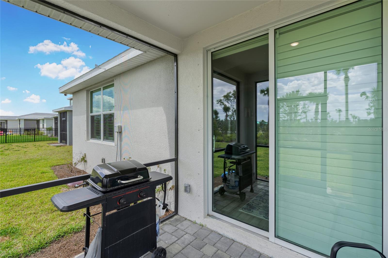
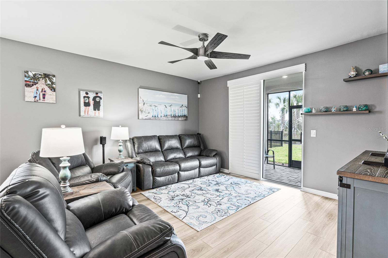
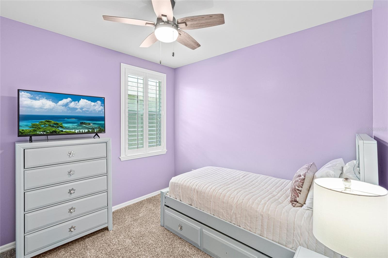
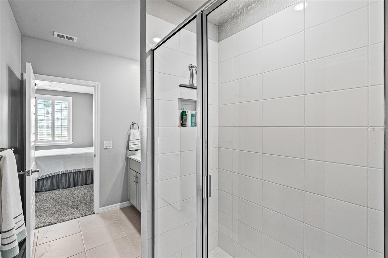
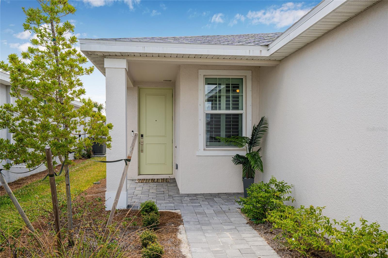
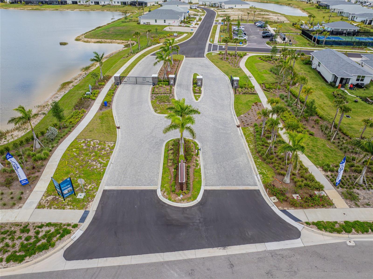
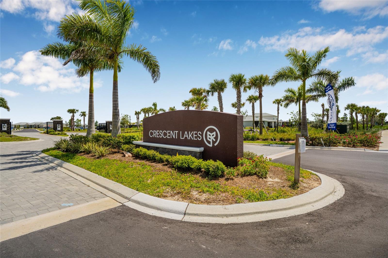
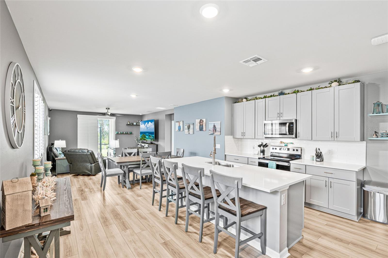
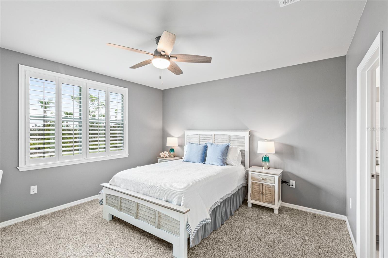
Active
44239 FRONTIER DR
$345,000
Features:
Property Details
Remarks
Welcome to your new haven in the sought-after gated community of Crescent Lakes at Babcock Ranch! This exquisite 4-bedroom, 2-bathroom home, constructed by Meritage Homes in 2023, perfectly blends modern design with personalized enhancements and is available fully furnished. As you enter, you'll be greeted by a spacious open floor plan, ideal for both entertaining and everyday life. The kitchen is a chef's dream, featuring elegant white quartz countertops, a massive island, soft close cabinetry and a full suite of stainless-steel appliances that convey with the property. The current owners have thoughtfully upgraded the home with plantation shutters throughout, newly screened-in the back patio, upgraded fans in every room, new door handles, and refined fixtures in the kitchen and bathrooms, enhancing its modern appeal. A 2-car garage provides ample storage and parking. Come discover the unique lifestyle of Babcock Ranch, America's first fully solar-powered town where you can enjoy numerous community pools, nature trails, parks and diverse shopping and dining options or engage in vibrant events like live music festivals, food truck nights, and farmer's markets. Living in the gated community of Crescent Lakes means enjoying community amenities like a private pool, pickleball courts, and a basketball court, all with lawn care included for easy maintenance. Don’t miss your chance to call it your own—schedule a viewing today!
Financial Considerations
Price:
$345,000
HOA Fee:
1008
Tax Amount:
$7493.89
Price per SqFt:
$201.99
Tax Legal Description:
CLB 001 0000 2710 BABCOCK RANCH COMM CRESCENT LAKES PHASE 1 LOT 2710 12/27/2023 3355230
Exterior Features
Lot Size:
5306
Lot Features:
N/A
Waterfront:
No
Parking Spaces:
N/A
Parking:
Garage Door Opener
Roof:
Shingle
Pool:
No
Pool Features:
N/A
Interior Features
Bedrooms:
4
Bathrooms:
2
Heating:
Central
Cooling:
Central Air
Appliances:
Dishwasher, Disposal, Dryer, Electric Water Heater, Freezer, Ice Maker, Microwave, Range, Refrigerator, Washer
Furnished:
Yes
Floor:
Carpet, Luxury Vinyl
Levels:
One
Additional Features
Property Sub Type:
Single Family Residence
Style:
N/A
Year Built:
2023
Construction Type:
Block, Stucco
Garage Spaces:
Yes
Covered Spaces:
N/A
Direction Faces:
North
Pets Allowed:
No
Special Condition:
None
Additional Features:
Lighting
Additional Features 2:
buyer to perform own due diligence
Map
- Address44239 FRONTIER DR
Featured Properties