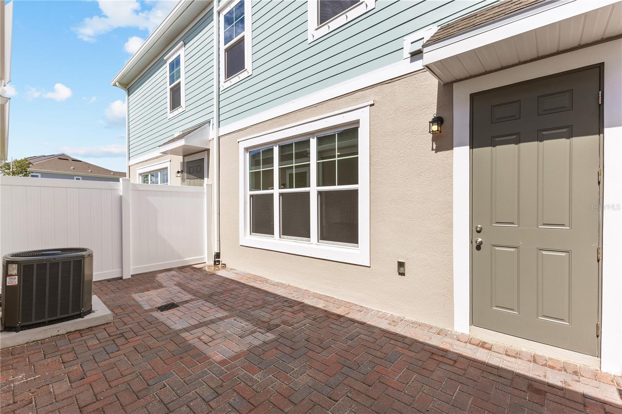
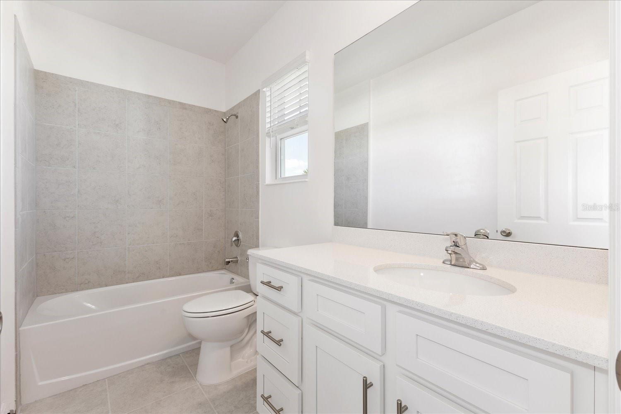
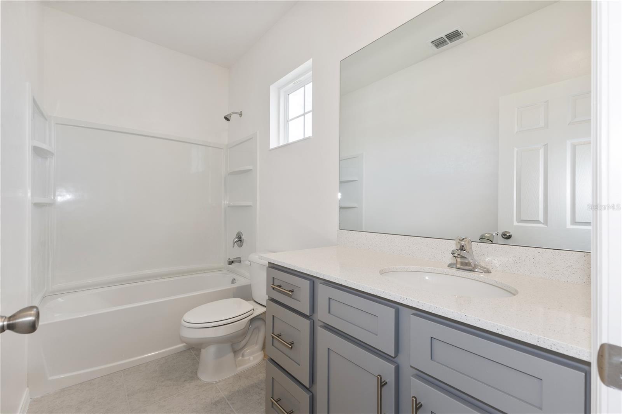
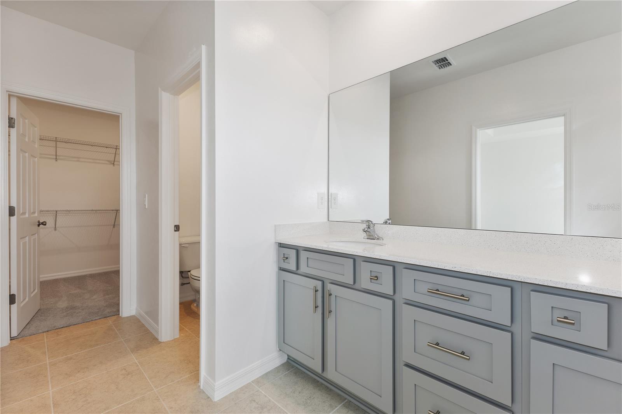
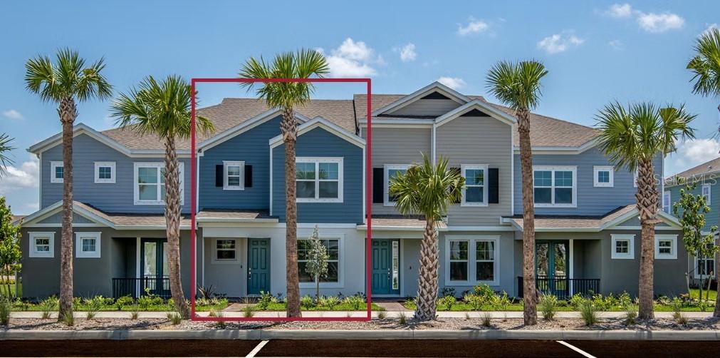
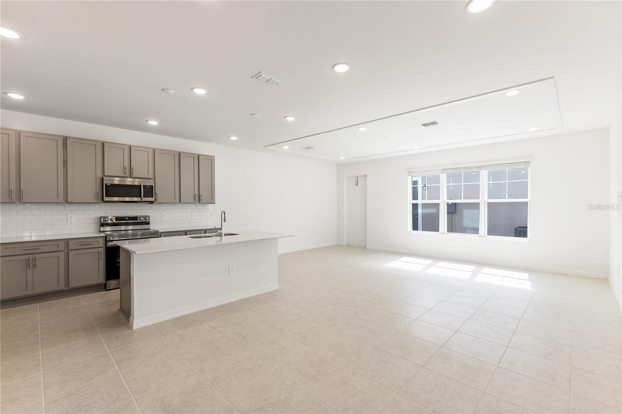
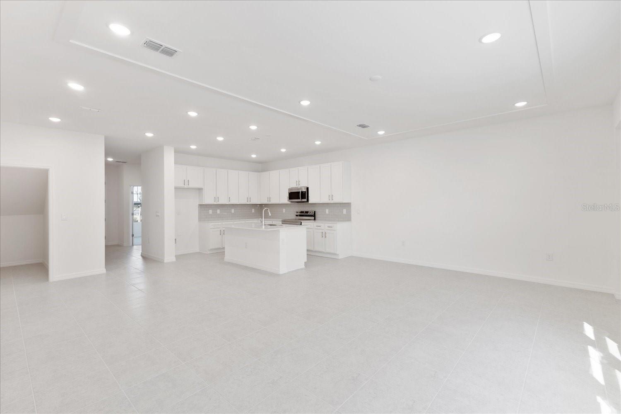
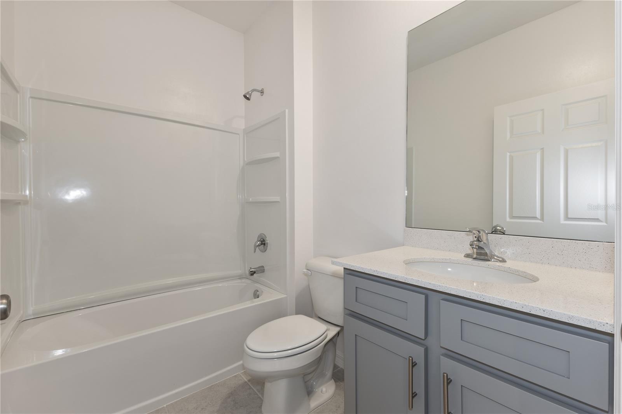
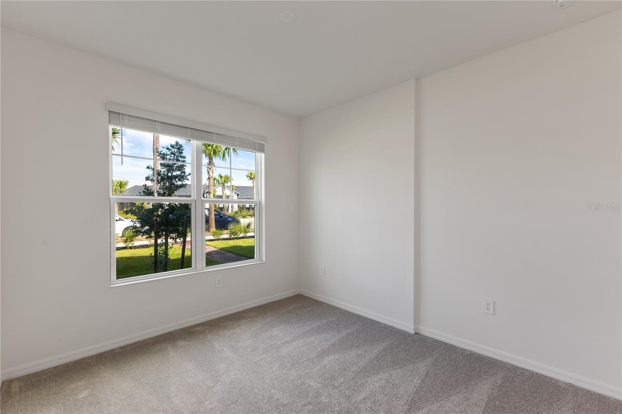
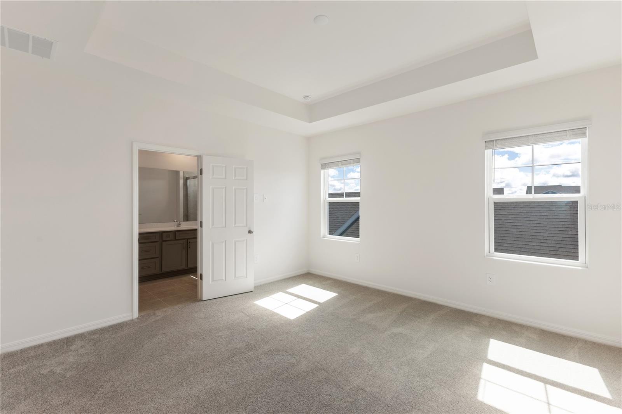
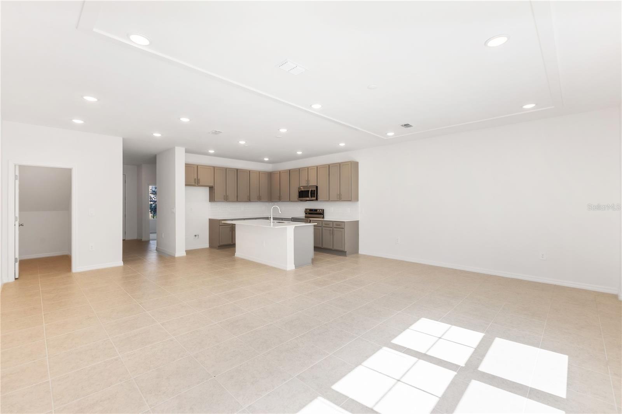
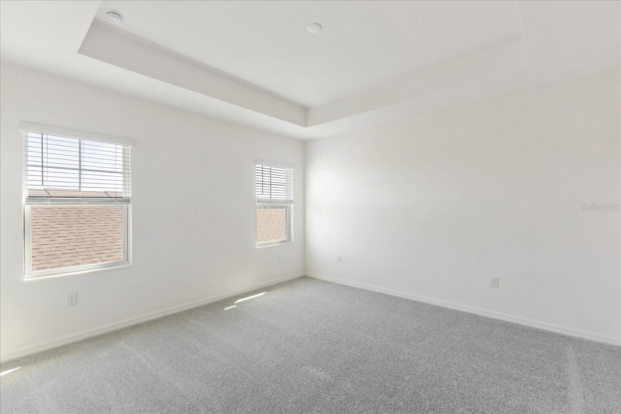
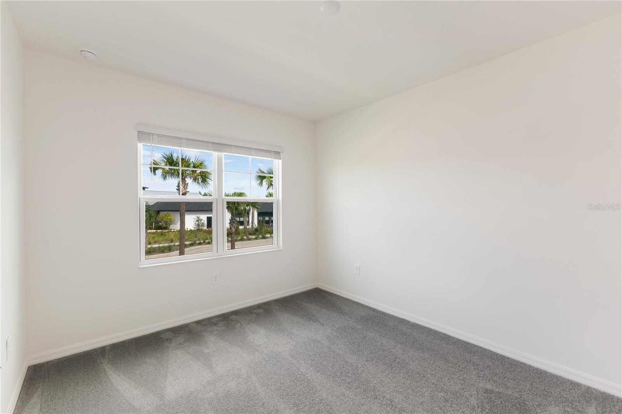
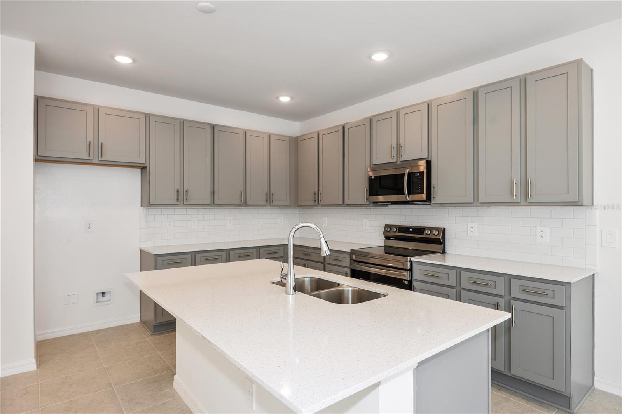
Active
17322 ALDERWOOD LN
$359,770
Features:
Property Details
Remarks
The Madison is a spacious, open concept floorplan that offers a first floor bedroom and full bath. The kitchen, dining and gathering room overlook your personal courtyard, which leads to your rear entry detached two-car garage. The Owner suite is located on the second floor and includes a tray ceiling, en-suite bath featuring double sinks, an oversized shower and grand closet. The loft area provides an extra space for play or to host guests. Surrounding the loft is a spacious walk-in laundry room, bonus storage closet and the 3rd bedroom is a Junior Suite with full bath! These images are for illustrative purposes only and may not depict the exact specifications or details of the actual home available for sale. ***IMAGES ARE FOR PRESENTATION PURPOSES ONLY, NOT OF ACTUAL HOME***
Financial Considerations
Price:
$359,770
HOA Fee:
108
Tax Amount:
$500
Price per SqFt:
$177.75
Tax Legal Description:
Townwalk at Babcock Ranch Lot 6106
Exterior Features
Lot Size:
1914
Lot Features:
Landscaped, Sidewalk, Paved
Waterfront:
No
Parking Spaces:
N/A
Parking:
Driveway, Garage Door Opener
Roof:
Shingle
Pool:
No
Pool Features:
Other
Interior Features
Bedrooms:
3
Bathrooms:
3
Heating:
Central, Electric
Cooling:
Central Air, Humidity Control, Zoned
Appliances:
Dishwasher, Disposal, Electric Water Heater, Microwave, Range
Furnished:
Yes
Floor:
Carpet, Tile
Levels:
Two
Additional Features
Property Sub Type:
Townhouse
Style:
N/A
Year Built:
2024
Construction Type:
Block, Stucco, Frame
Garage Spaces:
Yes
Covered Spaces:
N/A
Direction Faces:
West
Pets Allowed:
Yes
Special Condition:
None
Additional Features:
Hurricane Shutters, Rain Gutters, Sidewalk, Sliding Doors
Additional Features 2:
Short Term Rental Not Allowed
Map
- Address17322 ALDERWOOD LN
Featured Properties