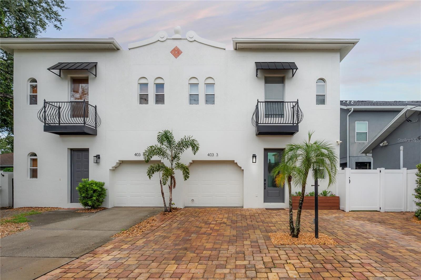
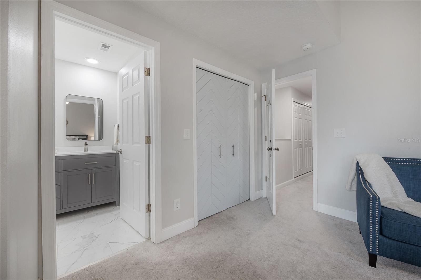
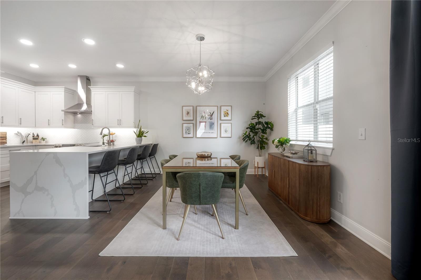
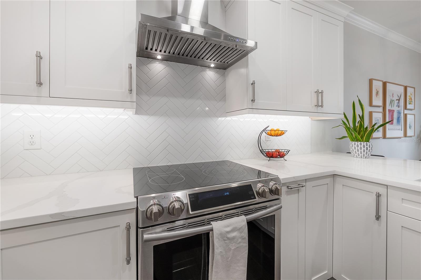
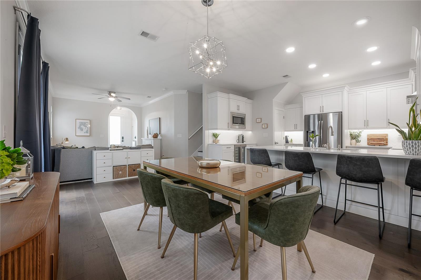
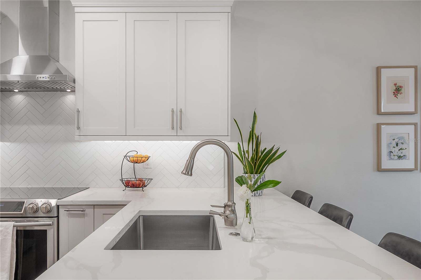
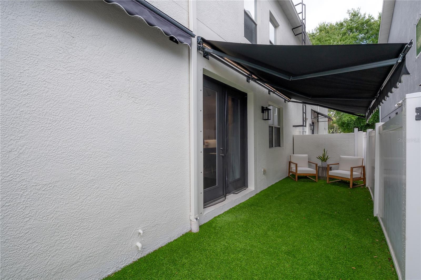
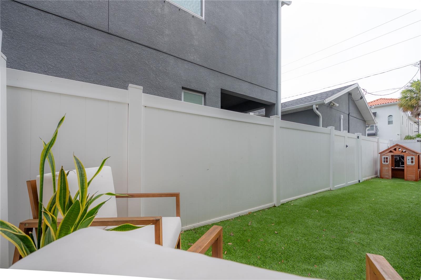
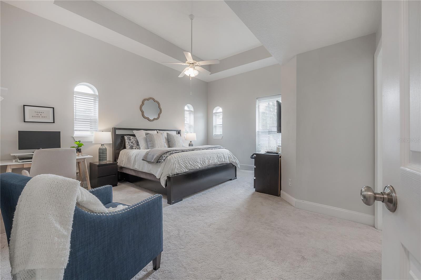
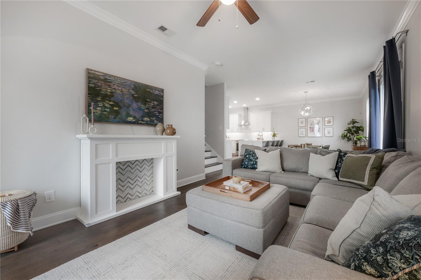
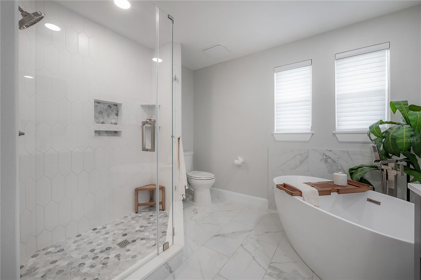
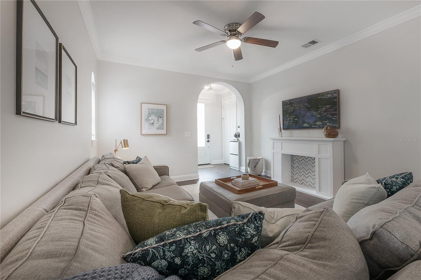
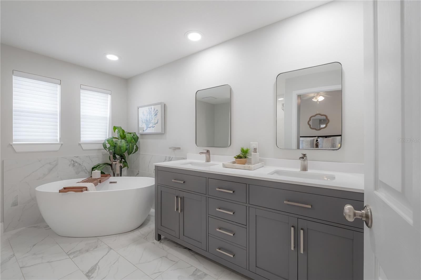
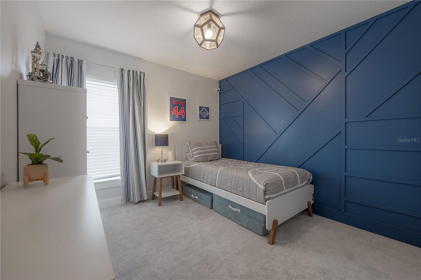
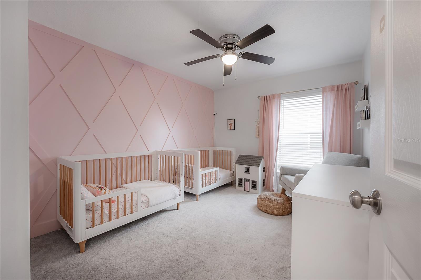
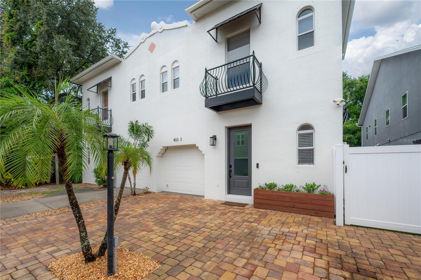
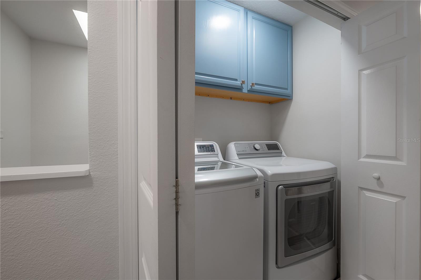
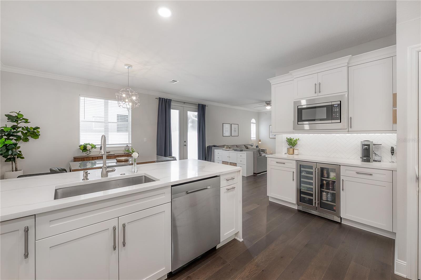
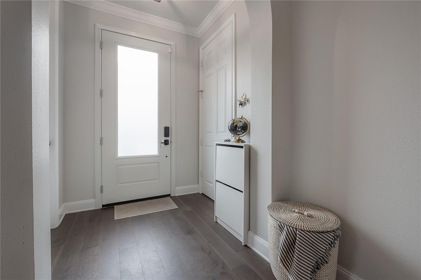
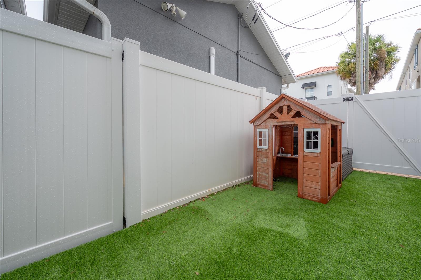
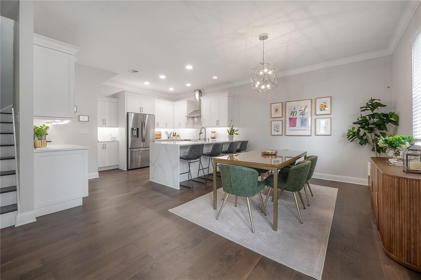
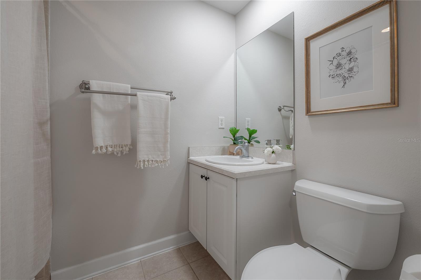
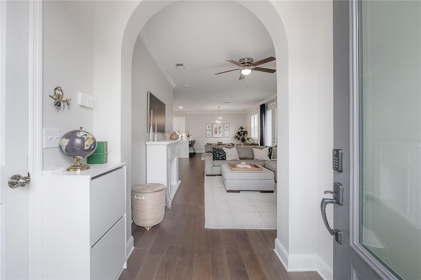
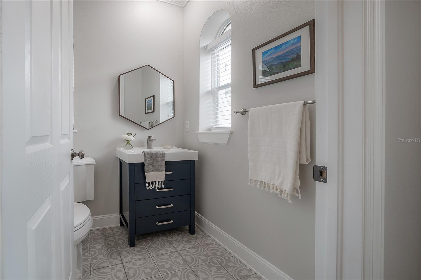
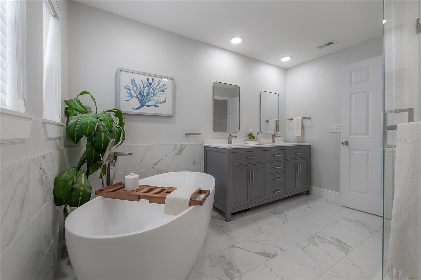
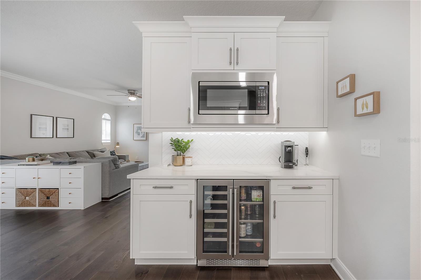
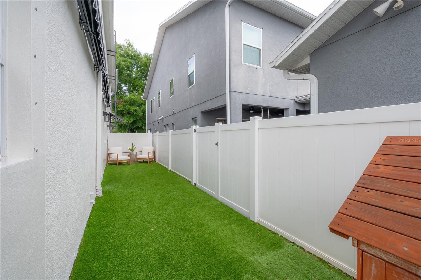
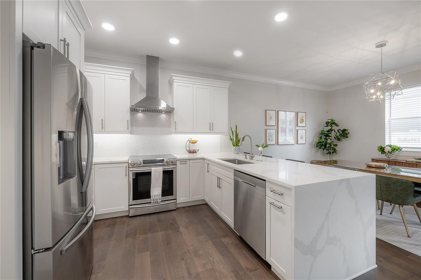
Active
403 S FREMONT AVE #3
$675,000
Features:
Property Details
Remarks
Welcome to this beautifully updated 3-bedroom, 2.5-bathroom townhome, ideally located in one of South Tampa’s most walkable neighborhoods—just a quick stroll to the Hyde Park Village for coffee, dining, shopping, and fun. Thoughtfully renovated with both comfort and lifestyle in mind, this home checks every box. Step inside to a bright, open floor plan and a stunning new kitchen featuring quartz waterfall counters, custom cabinetry, an expanded pantry, and stylish tile accents. Wood flooring flows throughout the main level, anchored by a cozy living room with a custom mantle. Upstairs, you’ll find all three bedrooms, including a spacious primary suite with room for a home office—or your Peloton. The luxe primary bath boasts sleek counters, a soaking tub, contemporary tilework, and a glass-enclosed shower. And then there’s the yard! The professionally turfed backyard with retractable lighted awnings offers a rare private green space—perfect for pets, kids, or weekend hangouts. With a new metal roof, low HOA fees, and an unbeatable location, this townhome delivers on style, convenience, and peace of mind. Live steps from everything you love in South Tampa and in a NON-required flood zone!
Financial Considerations
Price:
$675,000
HOA Fee:
175
Tax Amount:
$6482.81
Price per SqFt:
$386.16
Tax Legal Description:
CASA ISABEL TOWNHOMES LOT 3
Exterior Features
Lot Size:
1907
Lot Features:
N/A
Waterfront:
No
Parking Spaces:
N/A
Parking:
Alley Access, Driveway
Roof:
Metal
Pool:
No
Pool Features:
N/A
Interior Features
Bedrooms:
3
Bathrooms:
3
Heating:
Central
Cooling:
Central Air
Appliances:
Dishwasher, Disposal, Electric Water Heater, Microwave, Range, Range Hood, Refrigerator, Wine Refrigerator
Furnished:
No
Floor:
Carpet, Luxury Vinyl, Tile
Levels:
Two
Additional Features
Property Sub Type:
Townhouse
Style:
N/A
Year Built:
2002
Construction Type:
Stucco
Garage Spaces:
Yes
Covered Spaces:
N/A
Direction Faces:
South
Pets Allowed:
No
Special Condition:
None
Additional Features:
Awning(s), French Doors, Hurricane Shutters
Additional Features 2:
Min Lease is 12 months.
Map
- Address403 S FREMONT AVE #3
Featured Properties