


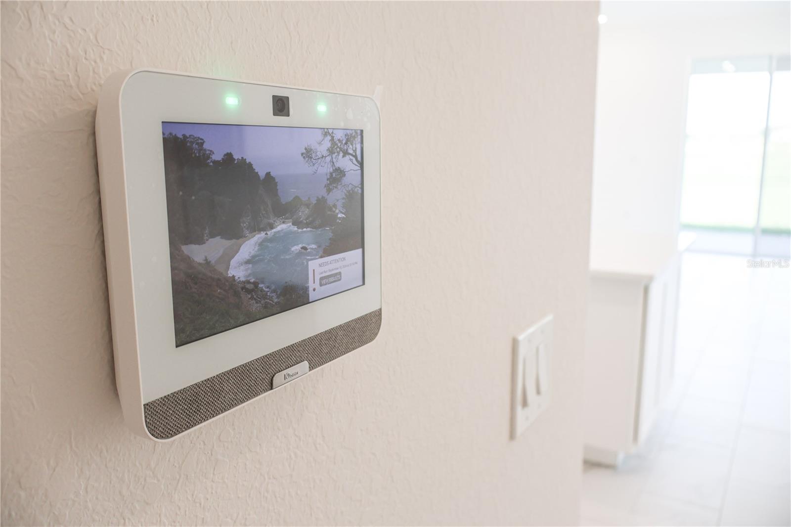





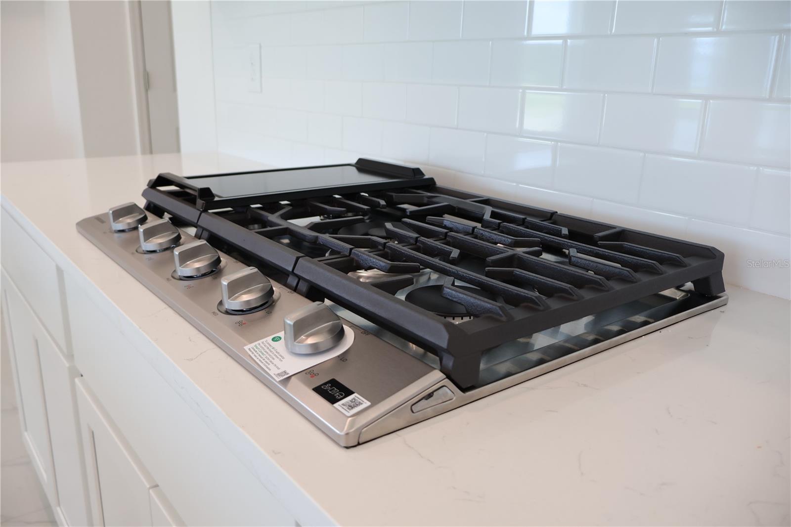

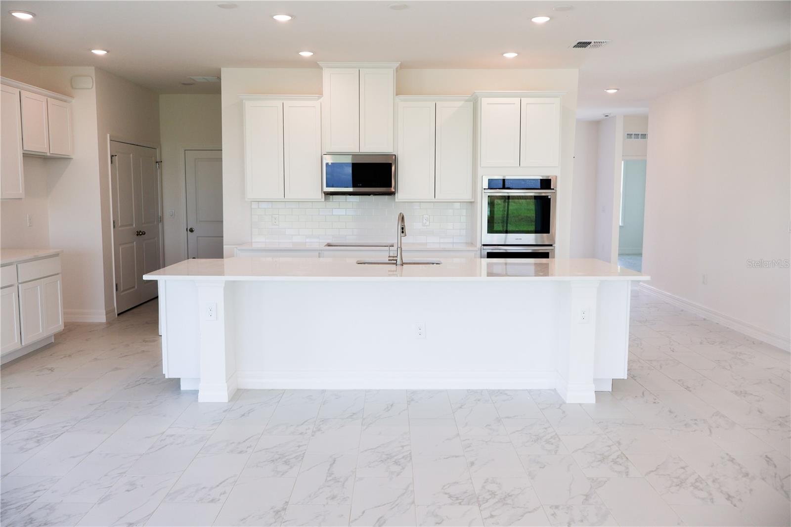
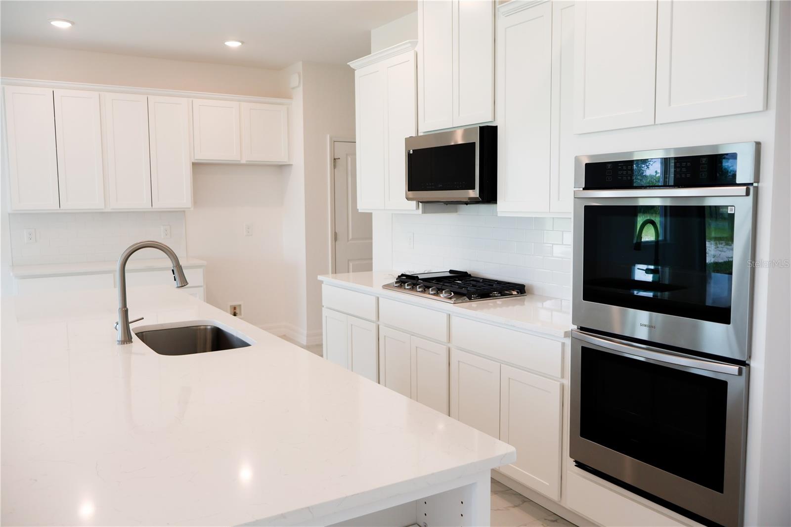
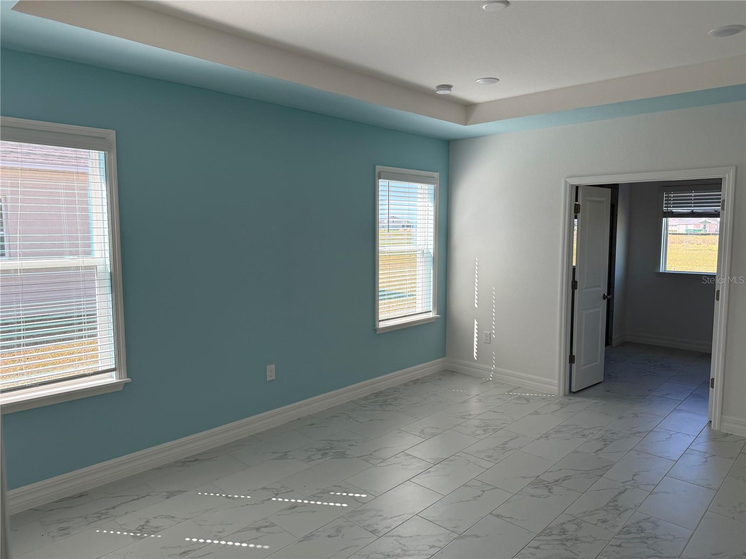




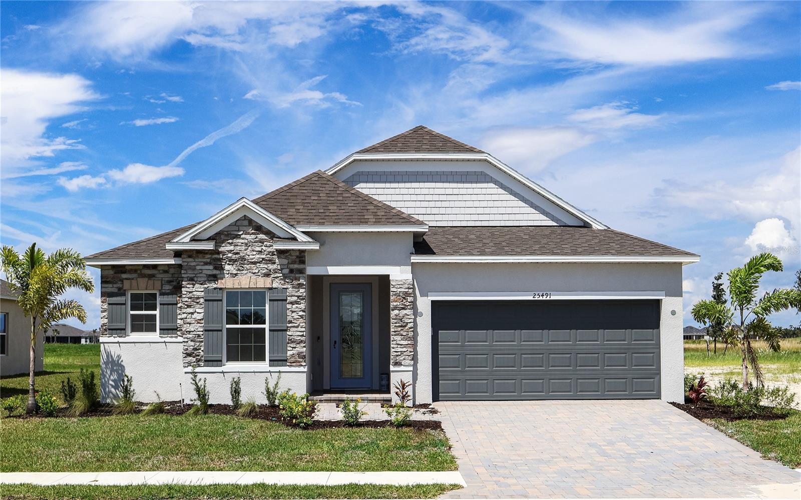
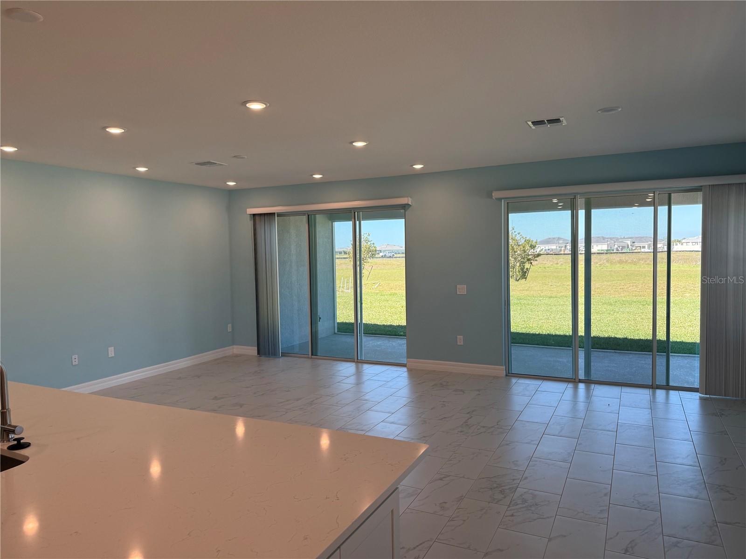
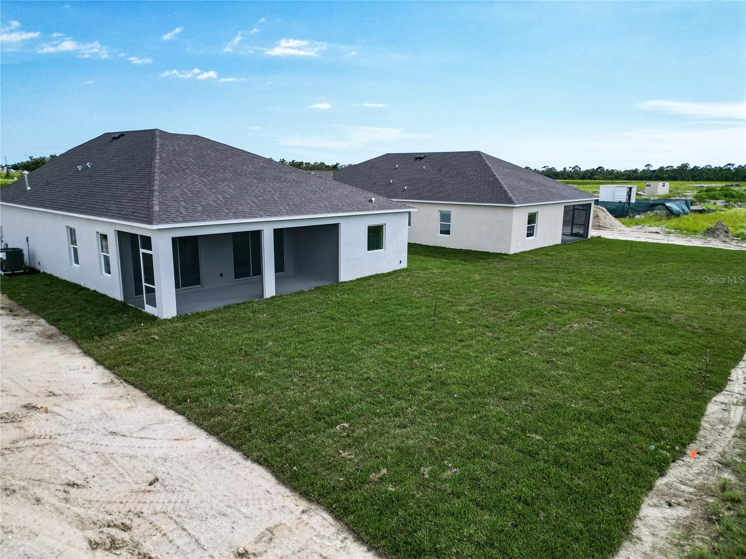

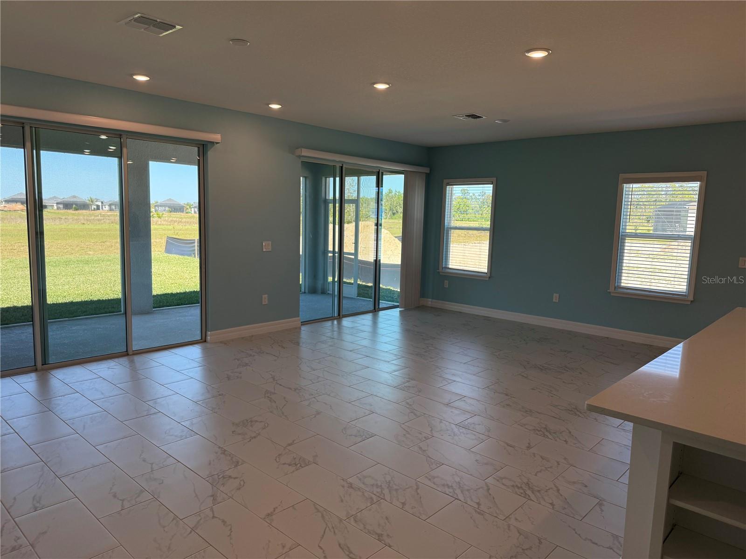

Active
25491 CALUSA DR
$359,900
Features:
Property Details
Remarks
Priced to Sell! This Drexel floor plan offers a stunning first impression with its stone-accented front elevation, paver driveway, and welcoming full-lite front door. Inside, 9'4" volume ceilings and an open-concept layout create a spacious, airy atmosphere. The gourmet kitchen features quartz countertops, soft-close shaker cabinets, double wall ovens, a natural gas cooktop, and an island with pendant lighting—ideal for casual dining and entertaining. A cozy breakfast nook with windows offers a perfect spot for morning coffee. The expansive lanai overlooks a serene green space, offering privacy and space for a future pool. The great room is filled with natural light and provides ample space for relaxation or hosting guests. The master suite serves as a private retreat, with a spacious bathroom featuring a walk-in tile shower with door, and a large walk-in closet. The second bath includes a tile tub/shower combo for added convenience. Throughout the home, ceramic tile flooring is found in all areas including the bedrooms. This all-gas home includes energy-efficient appliances, including a gas laundry washer and dryer. Smart home features, like a Video Doorbell and Smart Thermostat, enhance convenience and security. Outside, enjoy an irrigation system. Built with CBS construction and full warranties, the Drexel is designed for both luxury and practicality.
Financial Considerations
Price:
$359,900
HOA Fee:
497
Tax Amount:
$500
Price per SqFt:
$181.04
Tax Legal Description:
Lot 55 Heritage Station
Exterior Features
Lot Size:
5000
Lot Features:
Paved
Waterfront:
No
Parking Spaces:
N/A
Parking:
N/A
Roof:
Shingle
Pool:
No
Pool Features:
N/A
Interior Features
Bedrooms:
3
Bathrooms:
2
Heating:
Central, Electric
Cooling:
Central Air
Appliances:
Cooktop, Dishwasher, Disposal, Dryer, Gas Water Heater, Range, Refrigerator, Washer
Furnished:
No
Floor:
Carpet, Ceramic Tile
Levels:
One
Additional Features
Property Sub Type:
Single Family Residence
Style:
N/A
Year Built:
2024
Construction Type:
Block, Stone, Stucco
Garage Spaces:
Yes
Covered Spaces:
N/A
Direction Faces:
East
Pets Allowed:
Yes
Special Condition:
None
Additional Features:
Sliding Doors
Additional Features 2:
N/A
Map
- Address25491 CALUSA DR
Featured Properties